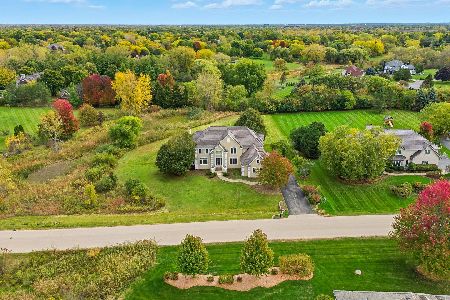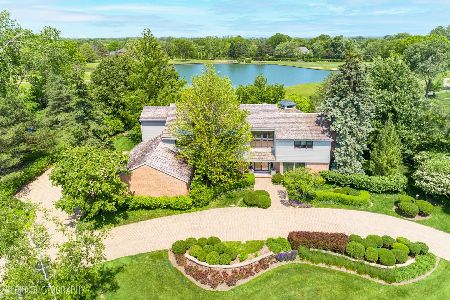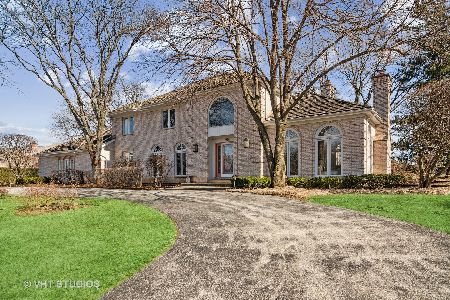1241 Antietam Drive, Long Grove, Illinois 60047
$810,000
|
Sold
|
|
| Status: | Closed |
| Sqft: | 3,902 |
| Cost/Sqft: | $184 |
| Beds: | 4 |
| Baths: | 3 |
| Year Built: | 1989 |
| Property Taxes: | $18,173 |
| Days On Market: | 1743 |
| Lot Size: | 0,92 |
Description
Stunning four bedroom, 2.1 bath home in desirable Country Club Estates subdivision nestled on a nearly one-acre lot with gorgeous pond views! This gorgeous home offers gleaming hardwood floors throughout and fantastic indoor and outdoor living. The grand foyer welcomes you inside with a sweeping staircase with views into the living and dining rooms. Gourmet kitchen located at the heart of the home appointed with stainless steel appliances, granite countertops, island with breakfast bar, abundant cabinetry, and sunny eating area with exterior access. Enjoy a quiet night indoors in the family room graced with a gas fireplace, recessed lighting, and panoramic views of the backyard. Office tucked away for privacy. Half bath and laundry room adorn the main level. Retreat away to your private master suite highlighting generous walk-in closet and spa-like ensuite with whirlpool tub, separate shower, and double sink vanity. Three bedrooms, each with a walk-in closet, and a shared bath two separate showers complete the second floor. Unfinished attic area can provide additional living space! Entertain in grand style in your private backyard with a huge brick paver patio, in-ground pool, hot tub, three-tier pond, and open yard! Welcome home!
Property Specifics
| Single Family | |
| — | |
| — | |
| 1989 | |
| Full | |
| — | |
| Yes | |
| 0.92 |
| Lake | |
| Country Club Estates | |
| 50 / Annual | |
| Other | |
| Private Well | |
| Septic-Private | |
| 11056907 | |
| 15303040040000 |
Nearby Schools
| NAME: | DISTRICT: | DISTANCE: | |
|---|---|---|---|
|
Grade School
Kildeer Countryside Elementary S |
96 | — | |
|
Middle School
Woodlawn Middle School |
96 | Not in DB | |
|
High School
Adlai E Stevenson High School |
125 | Not in DB | |
Property History
| DATE: | EVENT: | PRICE: | SOURCE: |
|---|---|---|---|
| 14 Jul, 2021 | Sold | $810,000 | MRED MLS |
| 19 Apr, 2021 | Under contract | $719,000 | MRED MLS |
| 16 Apr, 2021 | Listed for sale | $719,000 | MRED MLS |
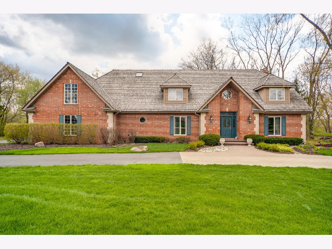
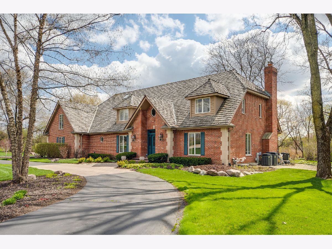
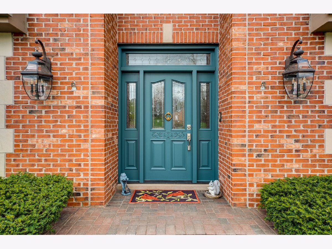
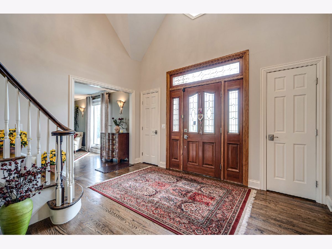
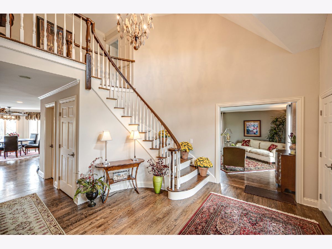
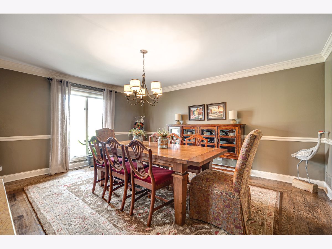
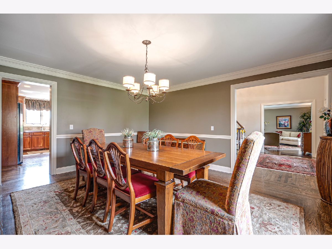
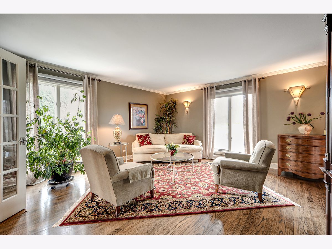
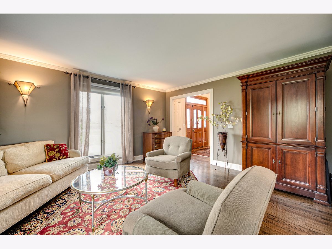
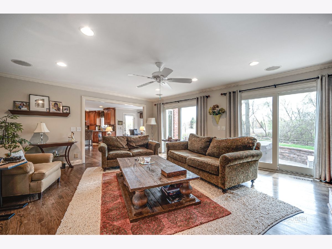
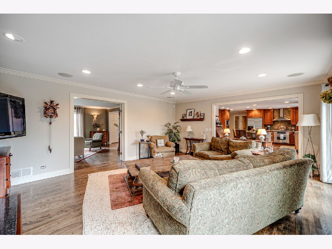
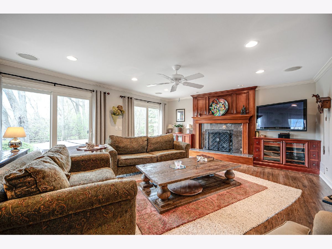
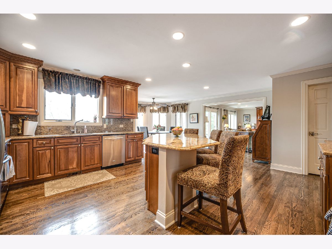
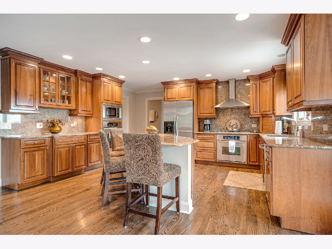
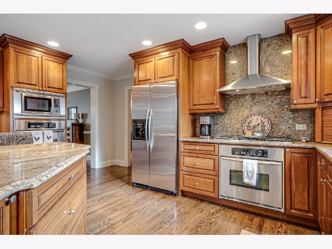
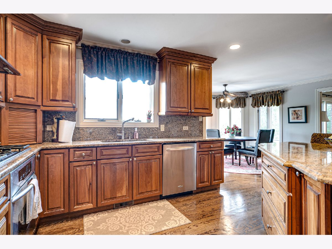
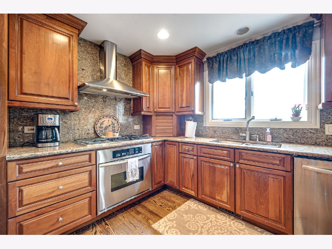
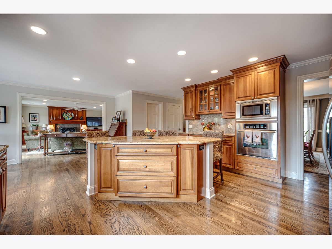
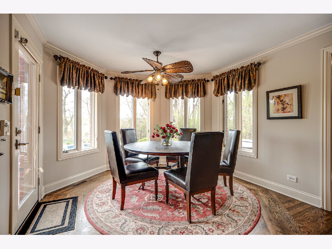
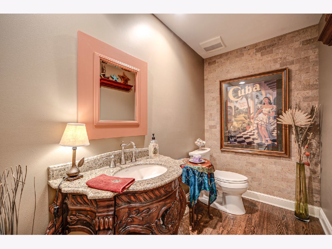
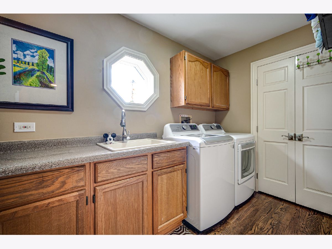
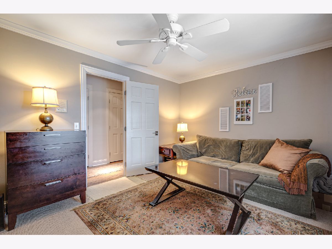
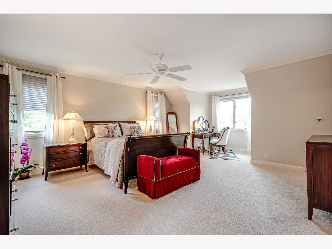
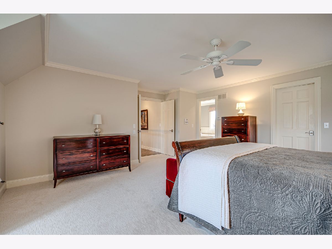
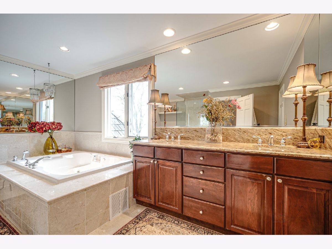
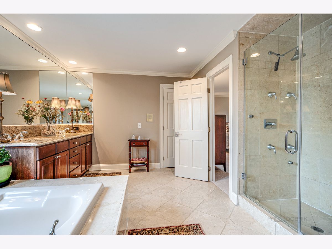
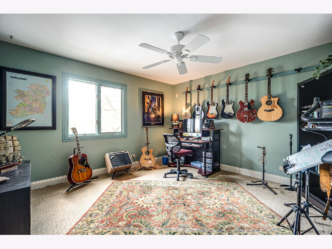
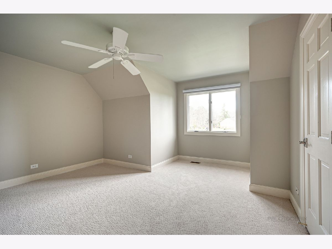
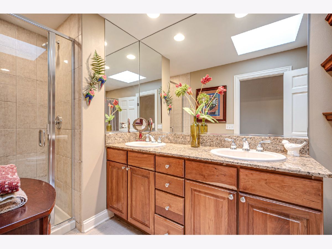
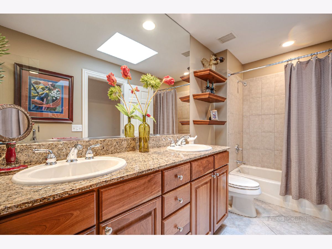
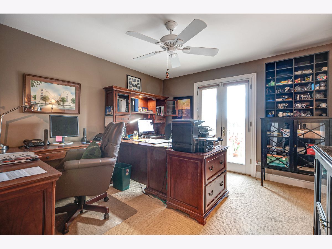
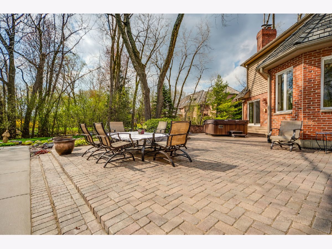
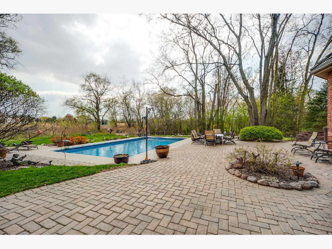
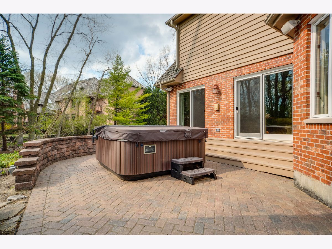
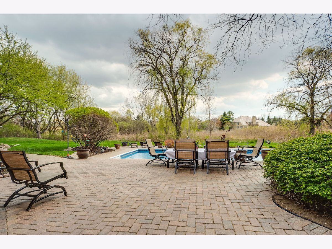
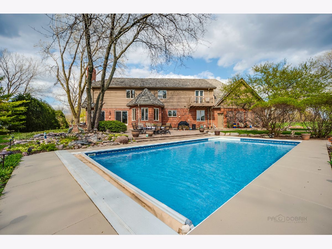
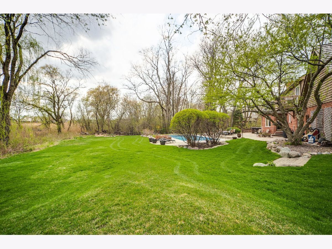
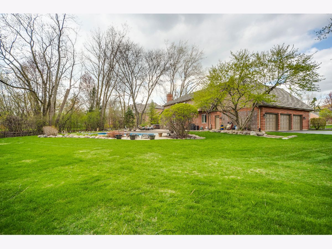
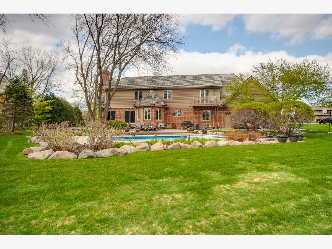
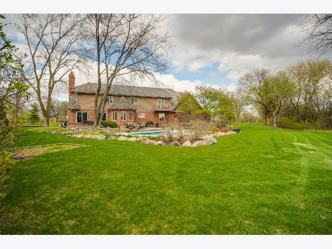
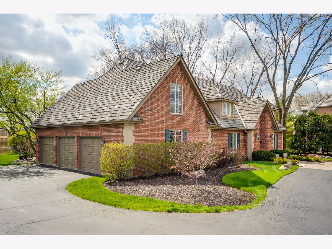
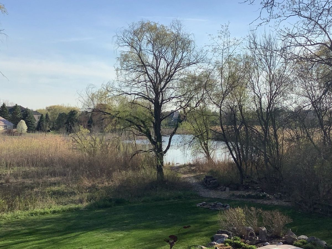
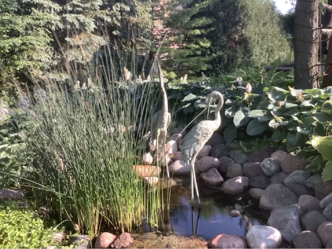
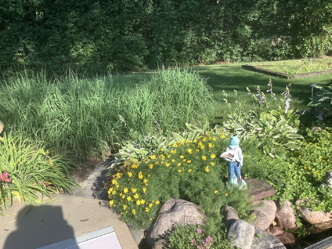
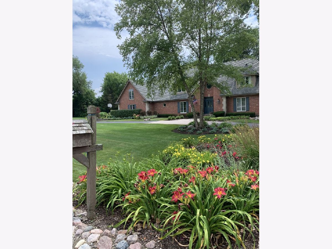
Room Specifics
Total Bedrooms: 4
Bedrooms Above Ground: 4
Bedrooms Below Ground: 0
Dimensions: —
Floor Type: Carpet
Dimensions: —
Floor Type: Carpet
Dimensions: —
Floor Type: Carpet
Full Bathrooms: 3
Bathroom Amenities: Whirlpool,Separate Shower,Double Sink,Double Shower
Bathroom in Basement: 0
Rooms: Foyer,Eating Area,Office
Basement Description: Unfinished
Other Specifics
| 3 | |
| — | |
| Asphalt,Brick,Circular | |
| Balcony, Hot Tub, Brick Paver Patio, In Ground Pool, Storms/Screens | |
| Landscaped,Pond(s),Water View | |
| 548X545X237 | |
| — | |
| Full | |
| Vaulted/Cathedral Ceilings, Skylight(s), Hardwood Floors, First Floor Laundry, Walk-In Closet(s) | |
| Range, Microwave, Dishwasher, Refrigerator, Washer, Dryer, Stainless Steel Appliance(s), Range Hood | |
| Not in DB | |
| Street Paved | |
| — | |
| — | |
| Attached Fireplace Doors/Screen, Gas Log, Gas Starter |
Tax History
| Year | Property Taxes |
|---|---|
| 2021 | $18,173 |
Contact Agent
Nearby Similar Homes
Nearby Sold Comparables
Contact Agent
Listing Provided By
RE/MAX Top Performers


