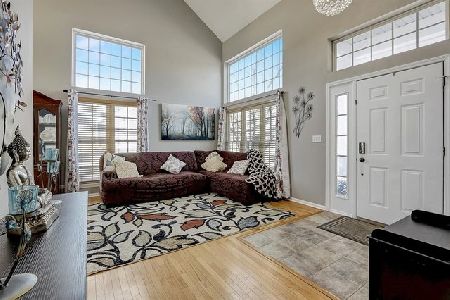1244 Candlewood Court, Aurora, Illinois 60502
$315,000
|
Sold
|
|
| Status: | Closed |
| Sqft: | 2,000 |
| Cost/Sqft: | $162 |
| Beds: | 3 |
| Baths: | 4 |
| Year Built: | 1995 |
| Property Taxes: | $7,840 |
| Days On Market: | 5283 |
| Lot Size: | 0,00 |
Description
This home is Truly Exceptional!! Newly designed and decorated from top to bottom! New, New, New! Furnace, A/C, Pella Windows, Granite counters, Cabinetry, Stainless Appl. Entire home newly painted and new flooring in past 3 years. 3 good size bedrooms, loft could be 4th bdrm. Two full baths, plus two half baths. Fully finished basement with 1/2 bath and wet bar. Large fenced yard with stamped concrete patio!
Property Specifics
| Single Family | |
| — | |
| — | |
| 1995 | |
| Full | |
| — | |
| No | |
| — |
| Du Page | |
| Concord Valley | |
| 200 / Annual | |
| Other | |
| Public | |
| Public Sewer, Sewer-Storm | |
| 07878248 | |
| 0717113008 |
Nearby Schools
| NAME: | DISTRICT: | DISTANCE: | |
|---|---|---|---|
|
Grade School
Young Elementary School |
204 | — | |
|
Middle School
Granger Middle School |
204 | Not in DB | |
|
High School
Metea Valley High School |
204 | Not in DB | |
Property History
| DATE: | EVENT: | PRICE: | SOURCE: |
|---|---|---|---|
| 15 Dec, 2011 | Sold | $315,000 | MRED MLS |
| 14 Nov, 2011 | Under contract | $324,900 | MRED MLS |
| — | Last price change | $339,900 | MRED MLS |
| 10 Aug, 2011 | Listed for sale | $339,900 | MRED MLS |
| 28 Apr, 2021 | Sold | $393,500 | MRED MLS |
| 9 Mar, 2021 | Under contract | $398,900 | MRED MLS |
| 3 Mar, 2021 | Listed for sale | $398,900 | MRED MLS |
Room Specifics
Total Bedrooms: 3
Bedrooms Above Ground: 3
Bedrooms Below Ground: 0
Dimensions: —
Floor Type: Carpet
Dimensions: —
Floor Type: Carpet
Full Bathrooms: 4
Bathroom Amenities: Whirlpool,Separate Shower,Double Sink,Garden Tub
Bathroom in Basement: 1
Rooms: Loft,Recreation Room
Basement Description: Finished
Other Specifics
| 2 | |
| Concrete Perimeter | |
| Concrete | |
| Patio, Porch, Stamped Concrete Patio, Storms/Screens | |
| Corner Lot,Fenced Yard,Landscaped | |
| 56X131X71X65X47 | |
| Unfinished | |
| Full | |
| Vaulted/Cathedral Ceilings, Skylight(s), Bar-Wet, Hardwood Floors, First Floor Laundry | |
| Microwave, Dishwasher, Washer, Dryer | |
| Not in DB | |
| Sidewalks, Street Lights, Street Paved | |
| — | |
| — | |
| Gas Log, Gas Starter |
Tax History
| Year | Property Taxes |
|---|---|
| 2011 | $7,840 |
| 2021 | $9,243 |
Contact Agent
Nearby Similar Homes
Nearby Sold Comparables
Contact Agent
Listing Provided By
RE/MAX of Naperville




