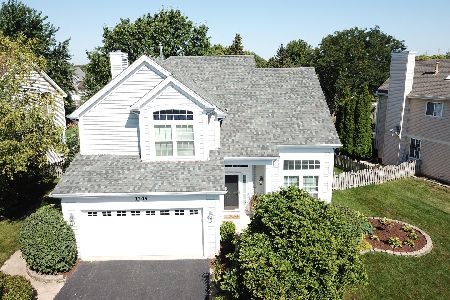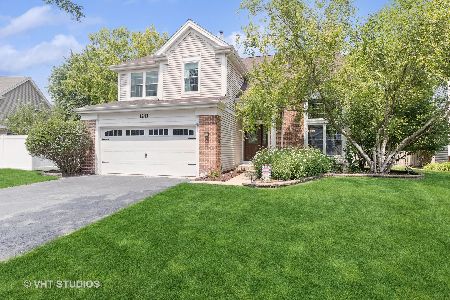1245 Pennsbury Lane, Aurora, Illinois 60502
$285,000
|
Sold
|
|
| Status: | Closed |
| Sqft: | 1,801 |
| Cost/Sqft: | $165 |
| Beds: | 3 |
| Baths: | 3 |
| Year Built: | 1995 |
| Property Taxes: | $7,760 |
| Days On Market: | 4983 |
| Lot Size: | 0,00 |
Description
*EXCEPTIONAL* CONCORD VALLEY home!~BRAND NEW KITCHEN w/ all SS APPLIANCES, GRANITE, 42" HIGH END cabinetry, CUSTOM HARDWOODS, NEW SGD, SS SINK, HARDWARE & more!~FR W/ FP OFF kitchen w/ SEPARATE LR & DR AREAS!~SPACIOUS MSTR SUITE!~FULL FINISHED BSMT w/ FRENCH DOORS to DEN & EXTRA storage!~NEW WINDOWS, DRIVEWAY!~ENTIRE home FRESHLY painted!~ALL NEW LIGHTING THRUOUT!~STAMPED CONCRETE PATIO!~FULLY LANDSCAPED!~WOW A 10+
Property Specifics
| Single Family | |
| — | |
| Traditional | |
| 1995 | |
| Full | |
| — | |
| No | |
| — |
| Du Page | |
| Concord Valley | |
| 200 / Annual | |
| Insurance | |
| Public | |
| Public Sewer | |
| 08084471 | |
| 0708306017 |
Nearby Schools
| NAME: | DISTRICT: | DISTANCE: | |
|---|---|---|---|
|
Grade School
Young Elementary School |
204 | — | |
|
Middle School
Granger Middle School |
204 | Not in DB | |
|
High School
Metea Valley High School |
204 | Not in DB | |
Property History
| DATE: | EVENT: | PRICE: | SOURCE: |
|---|---|---|---|
| 12 Jul, 2012 | Sold | $285,000 | MRED MLS |
| 6 Jun, 2012 | Under contract | $297,000 | MRED MLS |
| 6 Jun, 2012 | Listed for sale | $297,000 | MRED MLS |
| 5 Oct, 2022 | Sold | $440,000 | MRED MLS |
| 2 Sep, 2022 | Under contract | $425,000 | MRED MLS |
| 1 Sep, 2022 | Listed for sale | $425,000 | MRED MLS |
Room Specifics
Total Bedrooms: 3
Bedrooms Above Ground: 3
Bedrooms Below Ground: 0
Dimensions: —
Floor Type: Carpet
Dimensions: —
Floor Type: Carpet
Full Bathrooms: 3
Bathroom Amenities: Separate Shower,Double Sink,Soaking Tub
Bathroom in Basement: 0
Rooms: Den,Recreation Room
Basement Description: Finished
Other Specifics
| 2 | |
| Concrete Perimeter | |
| Asphalt | |
| Stamped Concrete Patio, Storms/Screens | |
| — | |
| 78X145X38X142 | |
| Unfinished | |
| Full | |
| Vaulted/Cathedral Ceilings, Hardwood Floors, First Floor Laundry | |
| Range, Microwave, Dishwasher, Refrigerator, Disposal, Stainless Steel Appliance(s) | |
| Not in DB | |
| Sidewalks, Street Lights, Street Paved | |
| — | |
| — | |
| Attached Fireplace Doors/Screen, Gas Starter, Includes Accessories |
Tax History
| Year | Property Taxes |
|---|---|
| 2012 | $7,760 |
| 2022 | $9,632 |
Contact Agent
Nearby Similar Homes
Nearby Sold Comparables
Contact Agent
Listing Provided By
Coldwell Banker Residential





