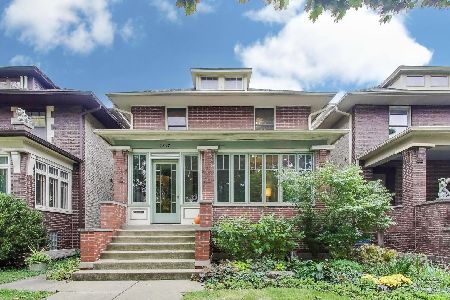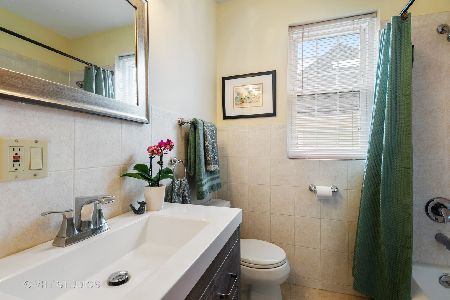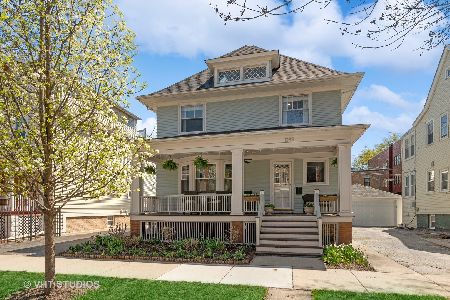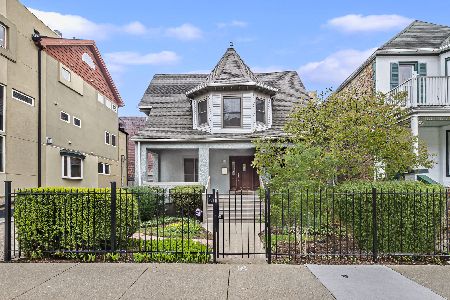1244 Carmen Avenue, Uptown, Chicago, Illinois 60640
$497,000
|
Sold
|
|
| Status: | Closed |
| Sqft: | 2,406 |
| Cost/Sqft: | $219 |
| Beds: | 4 |
| Baths: | 2 |
| Year Built: | 1896 |
| Property Taxes: | $14,413 |
| Days On Market: | 2840 |
| Lot Size: | 0,14 |
Description
One of beautiful property designed and renowned by Architect Bruce Goff. It is recently rehabbed in 2014. Great location closing to everything. property features 4 spacious bedrooms and two full bathrooms and sitting on a extra wide and long lot. Hardwood flooring through out and two set of Central Heat and Ac systems. Lot zoned RT4. Too many to mention. Must see it yourself.
Property Specifics
| Single Family | |
| — | |
| — | |
| 1896 | |
| Full | |
| — | |
| No | |
| 0.14 |
| Cook | |
| — | |
| 0 / Not Applicable | |
| None | |
| Lake Michigan | |
| Public Sewer | |
| 09876427 | |
| 14083050460000 |
Property History
| DATE: | EVENT: | PRICE: | SOURCE: |
|---|---|---|---|
| 8 Apr, 2016 | Sold | $408,000 | MRED MLS |
| 8 Mar, 2016 | Under contract | $475,000 | MRED MLS |
| 20 Jan, 2016 | Listed for sale | $475,000 | MRED MLS |
| 25 Mar, 2017 | Under contract | $0 | MRED MLS |
| 27 Jul, 2016 | Listed for sale | $0 | MRED MLS |
| 31 May, 2018 | Sold | $497,000 | MRED MLS |
| 15 Mar, 2018 | Under contract | $528,000 | MRED MLS |
| 7 Mar, 2018 | Listed for sale | $528,000 | MRED MLS |
Room Specifics
Total Bedrooms: 4
Bedrooms Above Ground: 4
Bedrooms Below Ground: 0
Dimensions: —
Floor Type: Hardwood
Dimensions: —
Floor Type: Hardwood
Dimensions: —
Floor Type: Hardwood
Full Bathrooms: 2
Bathroom Amenities: —
Bathroom in Basement: 0
Rooms: No additional rooms
Basement Description: Finished
Other Specifics
| 1 | |
| — | |
| — | |
| — | |
| — | |
| 40X150 | |
| — | |
| Full | |
| — | |
| — | |
| Not in DB | |
| — | |
| — | |
| — | |
| — |
Tax History
| Year | Property Taxes |
|---|---|
| 2016 | $9,598 |
| 2018 | $14,413 |
Contact Agent
Nearby Similar Homes
Nearby Sold Comparables
Contact Agent
Listing Provided By
Exit Strategy Realty











