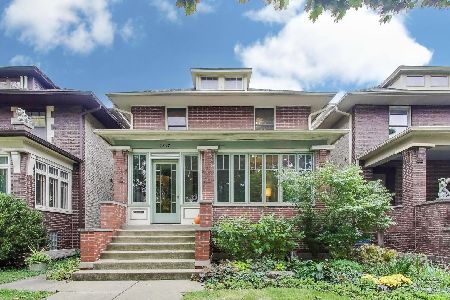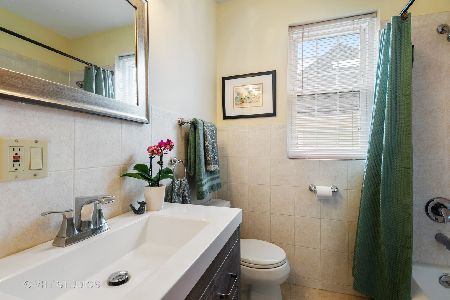1249 Winona Street, Uptown, Chicago, Illinois 60640
$1,160,000
|
Sold
|
|
| Status: | Closed |
| Sqft: | 3,478 |
| Cost/Sqft: | $345 |
| Beds: | 3 |
| Baths: | 4 |
| Year Built: | 1906 |
| Property Taxes: | $12,418 |
| Days On Market: | 965 |
| Lot Size: | 0,09 |
Description
Indulge in the epitome of luxury living in Andersonville with this stunning property. The vintage charm of the home has been carefully preserved, with beautiful, original details and craftsmanship adding character and charm to the space. At the same time, modern updates have been thoughtfully incorporated throughout, creating a perfect blend of elegance and convenience. This unique property has a large wide driveway that allows 6 cars to park at your home. As you step inside, you are immediately struck by the spaciousness of the main living area, which seamlessly flows from room to room, creating a perfect balance of openness and coziness. The abundance of light floods the space through large windows on all four sides, creating a warm and inviting atmosphere. The third floor of the home offers a unique and charming space with natural light from its skylights. The versatile space is perfect for creating a spacious living area, a glamorous home office, or a primary bedroom. Whether used for relaxation, work, or entertainment, the space is practical and stylish. The basement features a beautiful multifunctional suite that offers unparalleled comfort and style. This thoughtfully designed space is a true retreat, boasting a perfect blend of modern amenities and luxurious finishes including a majestic clawfoot tub. Perfect for visiting guests, in-laws, or a private office. Experience exceptional outdoor living with this property's stunning features. The kitchen conveniently opens onto a deck that's perfect for grilling, while a stone patio awaits you in the midst of a fully mature landscaped perennial garden. On rainy days, relax on the shaded front covered porch. The lot is truly one-of-a-kind, with no alley behind and open driveways on either side, creating a quiet and well-lit four-sided home. Mechanical improvements include: Tear off roof 2021 with skylights added. Tri-zoned HVAC with central air. New windows, paint, electrical service and wiring, plumbing, structural work, fence, basement, and attic insulation, full flood control system, and garage. Nest thermostat and fire protection. Walk to Andersonville's trendy boutiques and renowned restaurants. Or stroll to Foster Beach and the lakefront bike path. With its meticulous craftsmanship, upscale amenities, and prime location, this home is truly a gem in Andersonville.
Property Specifics
| Single Family | |
| — | |
| — | |
| 1906 | |
| — | |
| — | |
| No | |
| 0.09 |
| Cook | |
| — | |
| 0 / Not Applicable | |
| — | |
| — | |
| — | |
| 11763956 | |
| 14083050180000 |
Property History
| DATE: | EVENT: | PRICE: | SOURCE: |
|---|---|---|---|
| 20 Aug, 2015 | Sold | $500,000 | MRED MLS |
| 27 Jul, 2015 | Under contract | $499,000 | MRED MLS |
| 27 Jul, 2015 | Listed for sale | $499,000 | MRED MLS |
| 4 Aug, 2023 | Sold | $1,160,000 | MRED MLS |
| 28 Jun, 2023 | Under contract | $1,199,000 | MRED MLS |
| — | Last price change | $1,249,000 | MRED MLS |
| 25 Apr, 2023 | Listed for sale | $1,349,000 | MRED MLS |
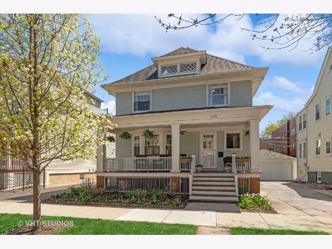
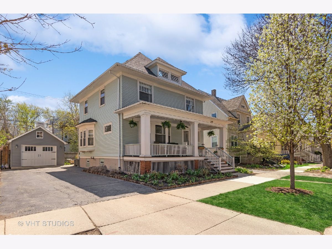
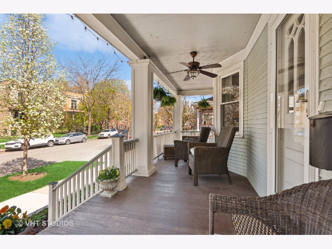
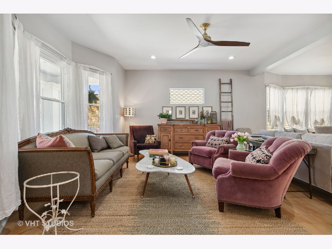
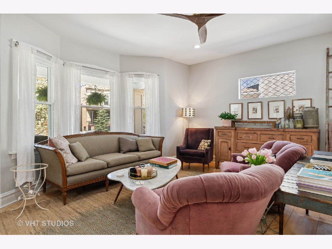
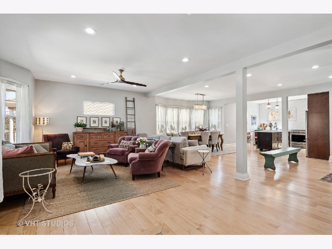
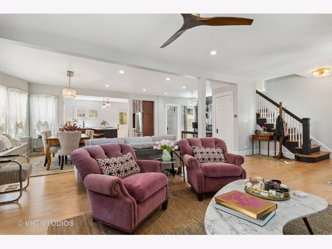
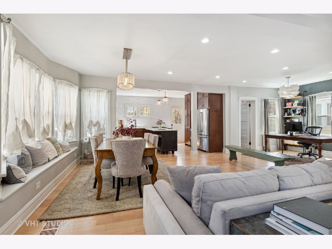
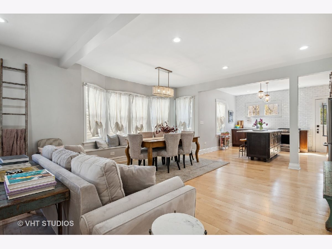
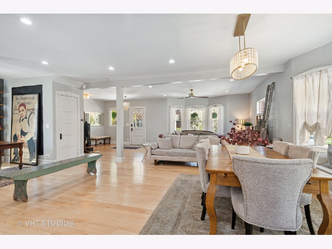
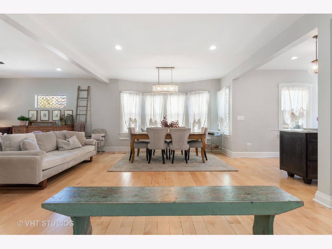
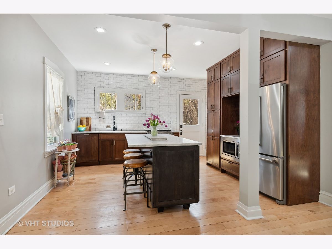
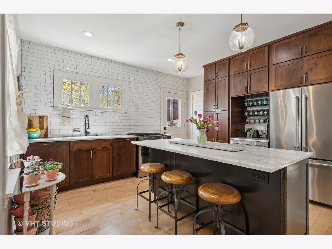
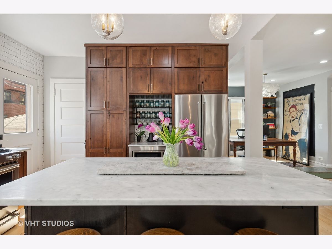
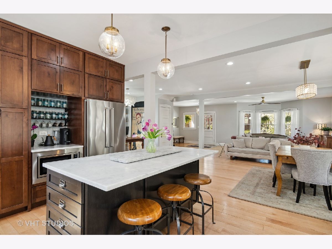
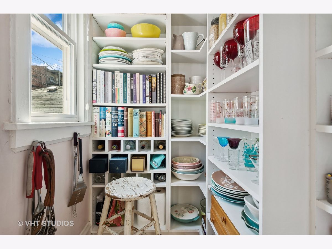
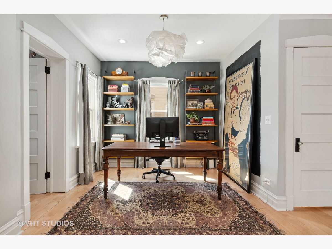
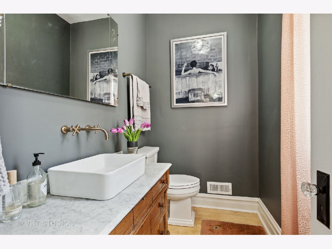
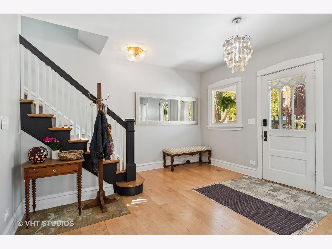
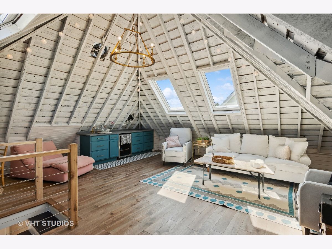
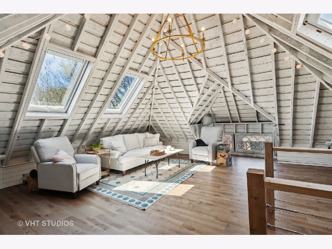
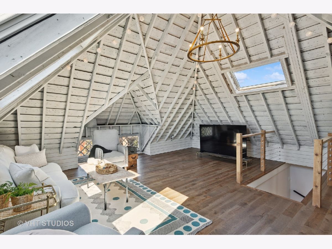
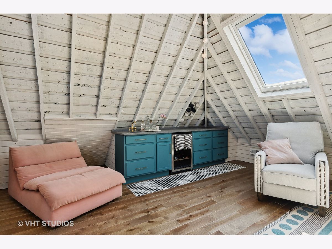
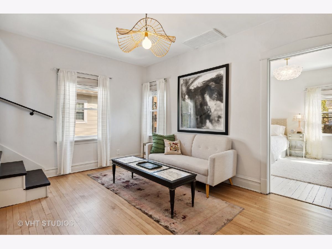
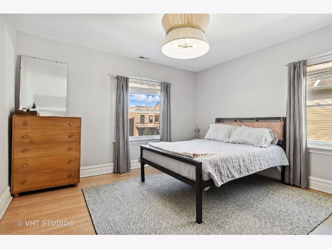
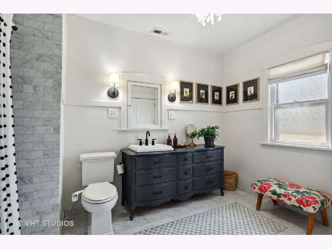
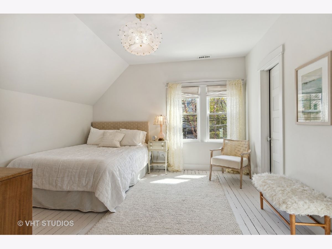
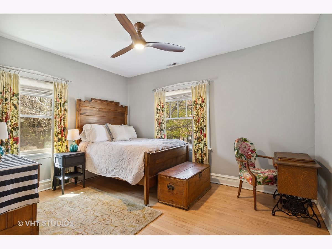
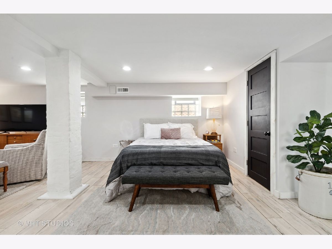
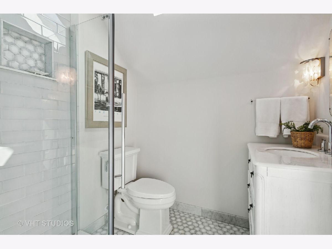
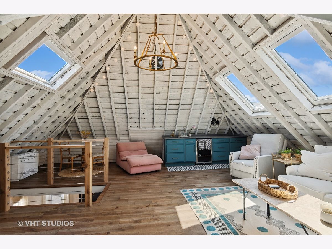
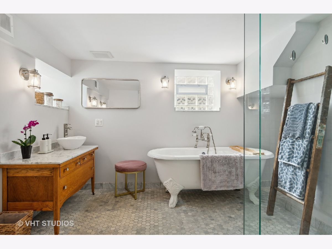
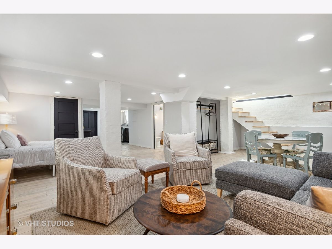
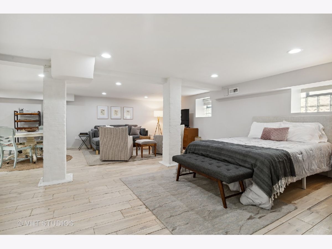
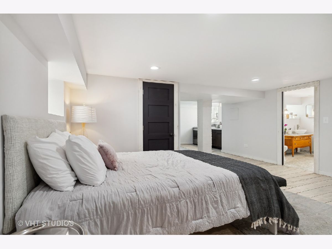
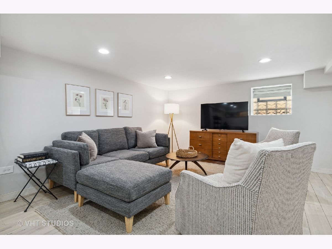
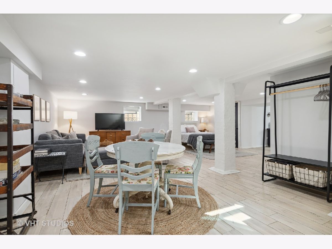
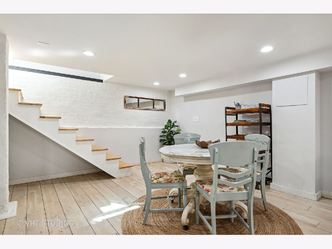
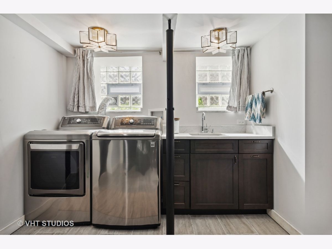
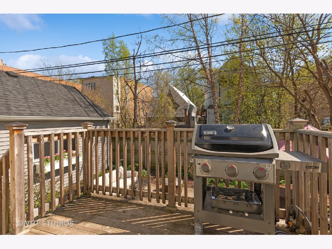
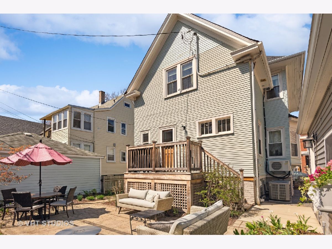
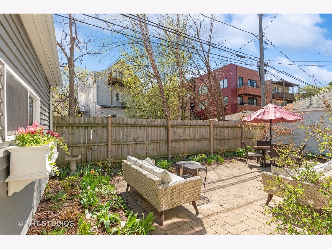
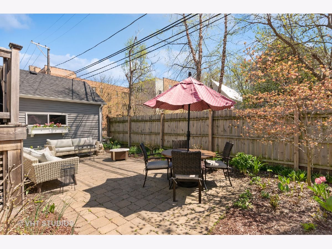
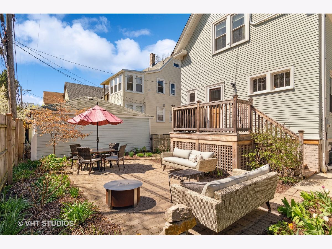
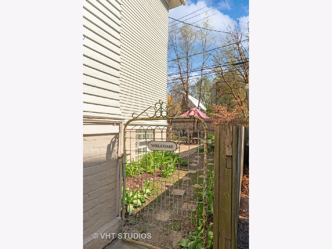
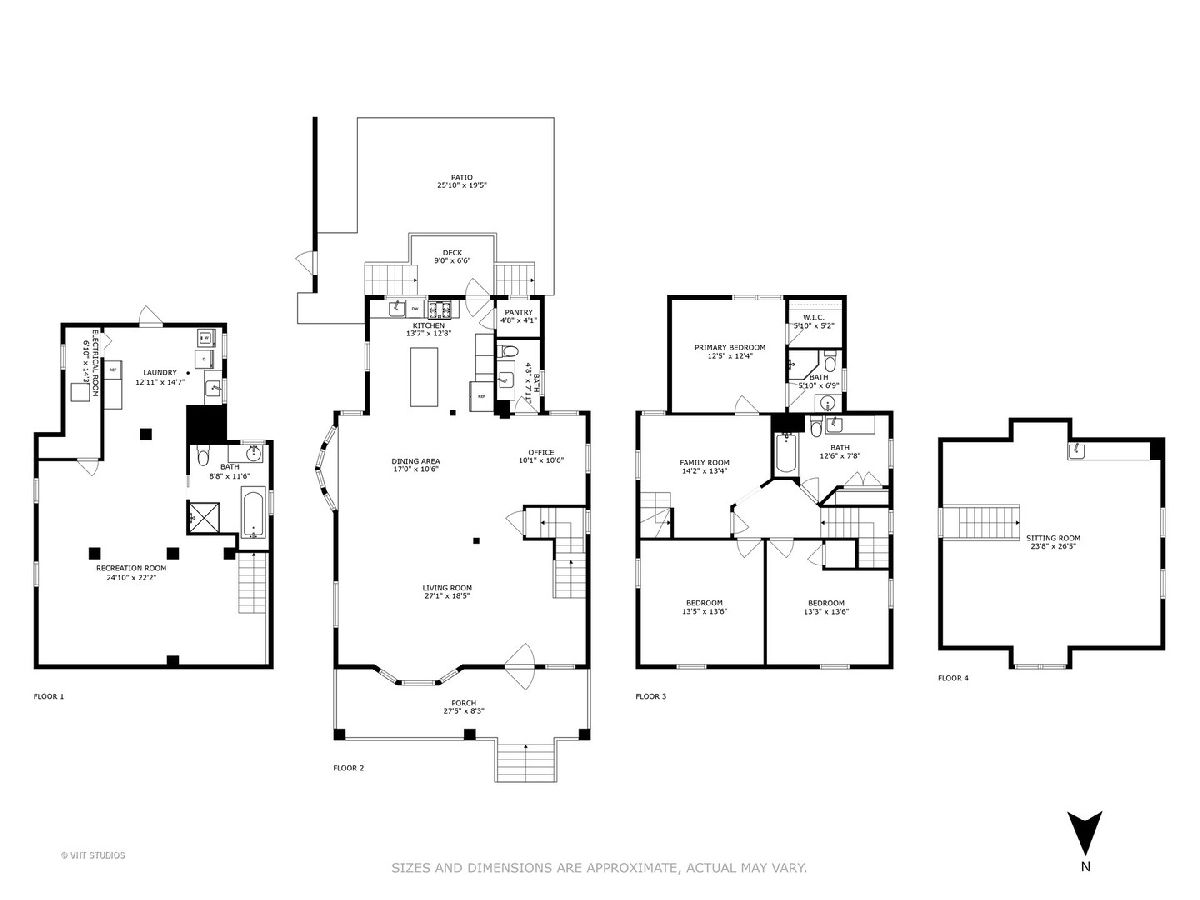
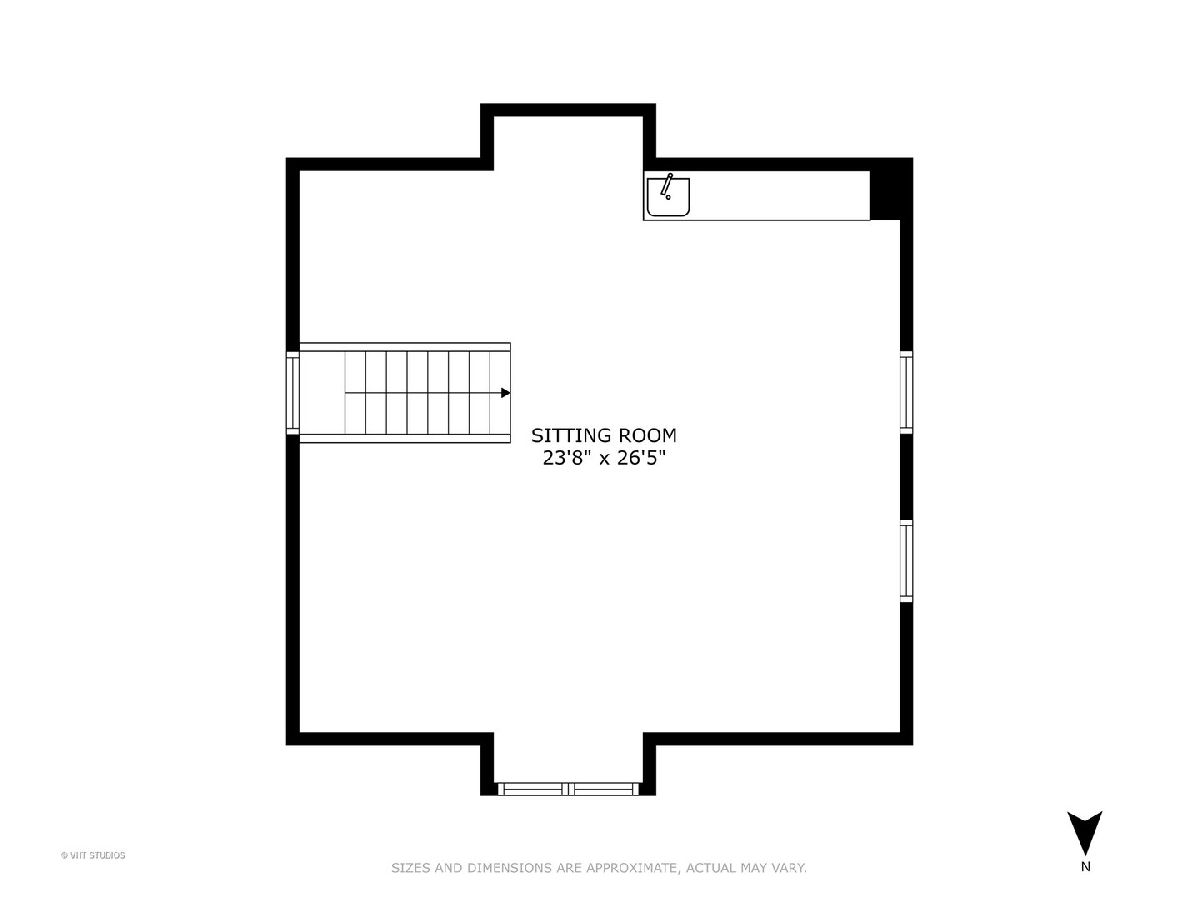
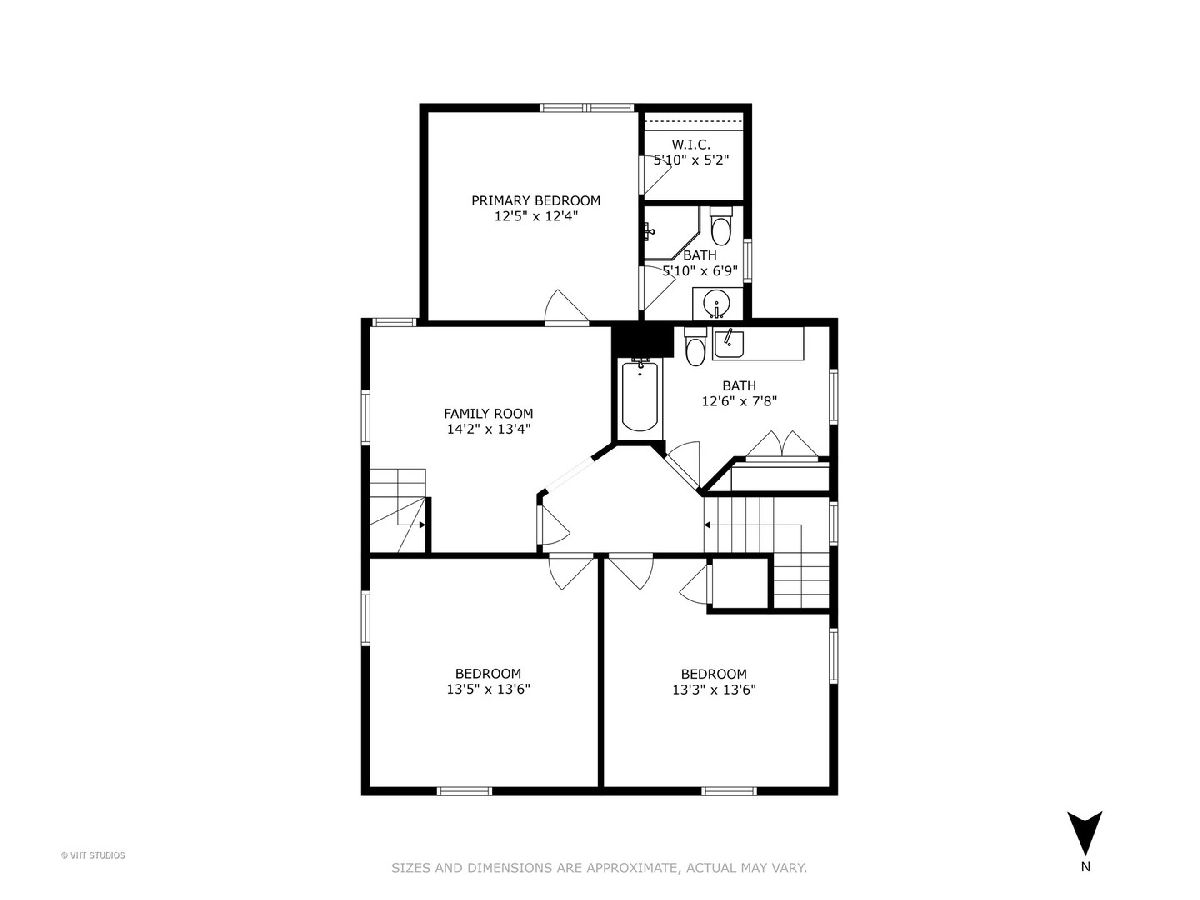
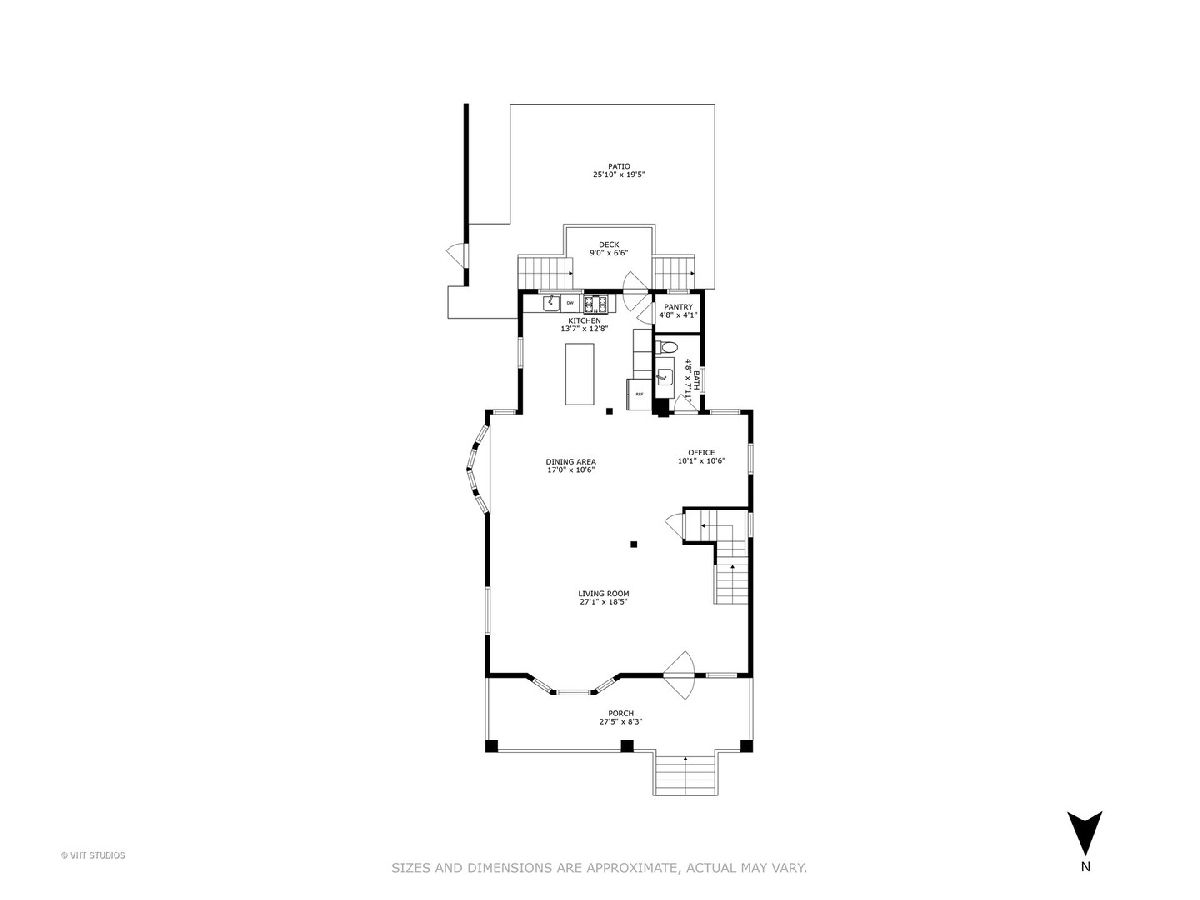
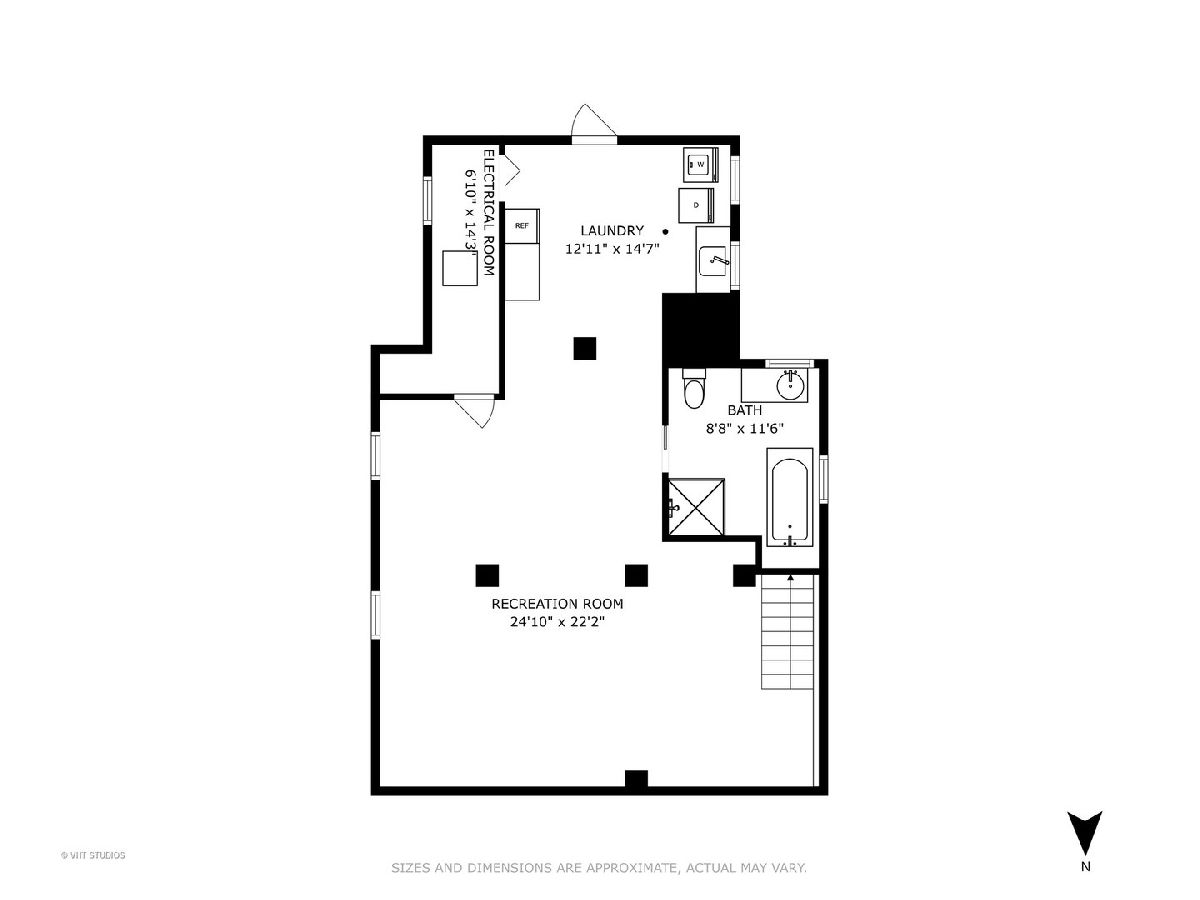
Room Specifics
Total Bedrooms: 3
Bedrooms Above Ground: 3
Bedrooms Below Ground: 0
Dimensions: —
Floor Type: —
Dimensions: —
Floor Type: —
Full Bathrooms: 4
Bathroom Amenities: —
Bathroom in Basement: 1
Rooms: —
Basement Description: Finished
Other Specifics
| 1 | |
| — | |
| Side Drive | |
| — | |
| — | |
| 49 X 77 | |
| Finished | |
| — | |
| — | |
| — | |
| Not in DB | |
| — | |
| — | |
| — | |
| — |
Tax History
| Year | Property Taxes |
|---|---|
| 2015 | $639 |
| 2023 | $12,418 |
Contact Agent
Nearby Similar Homes
Nearby Sold Comparables
Contact Agent
Listing Provided By
Baird & Warner

