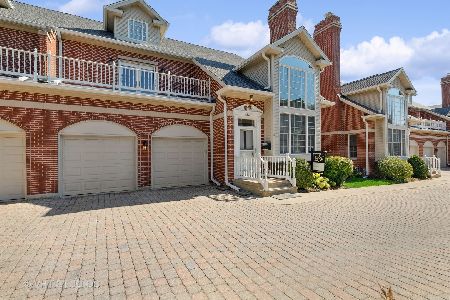1244 Central Avenue, Wilmette, Illinois 60091
$687,500
|
Sold
|
|
| Status: | Closed |
| Sqft: | 2,700 |
| Cost/Sqft: | $246 |
| Beds: | 3 |
| Baths: | 4 |
| Year Built: | 2000 |
| Property Taxes: | $13,919 |
| Days On Market: | 2001 |
| Lot Size: | 0,00 |
Description
Opportunity knocks! Move right into this spacious beautifully maintained brick townhome with sought after 1st floor primary (master) suite, sunbathed open flexible floor plan, soaring ceilings,& large private fully fenced yard with patio. Ideally located in the heart of town near metra train, library, Mckenzie School, parks, shops, restaurants & more. Two story family room with Palladium window and fireplace is fully open to generous dining room offering great entertainment flow .Kitchen boasts huge U shaped work area, space for island plus table area. Glass door to patio+yard. Gorgeous luxurious primary bedroom (MBR) suite features 2 story ceiling, sliders to patio+yard, great bath with double sinks, whirlpool & shower. 1st flr laundry and 1/2 bath. Second level large loft/den overlooking family room (can be enclosed into 4th bedroom). Huge front bedroom with sliders to balcony/deck, walk in closet + ensuite bath (can serve as MBR). Additonal generous bedroom and hall bath. Large basement can easily become more finished space. Abundant closet and storage space thru-out. Attached 2 car garage. Plantation shutters thru-out. Whether you are seeking a house with a yard, a turn key townhouse, or a one level condo, this can fit the bill! 2020 interior paint, new carpet, new vanity top and faucet hall bath, 2018/2014 new sumps,2013 new kitchen appliances and dryer. (**NOTE: 8 units in complex- only west 2 units have yards. Only 2 units built with first floor master bedroom. This was the model unit in 2000).
Property Specifics
| Condos/Townhomes | |
| 2 | |
| — | |
| 2000 | |
| Partial | |
| — | |
| No | |
| — |
| Cook | |
| — | |
| 500 / Monthly | |
| Insurance,Exterior Maintenance,Lawn Care,Snow Removal | |
| Lake Michigan | |
| Sewer-Storm, Overhead Sewers | |
| 10793722 | |
| 05341010460000 |
Nearby Schools
| NAME: | DISTRICT: | DISTANCE: | |
|---|---|---|---|
|
Grade School
Mckenzie Elementary School |
39 | — | |
|
Middle School
Wilmette Junior High School |
39 | Not in DB | |
|
High School
New Trier Twp H.s. Northfield/wi |
203 | Not in DB | |
|
Alternate Elementary School
Highcrest Middle School |
— | Not in DB | |
Property History
| DATE: | EVENT: | PRICE: | SOURCE: |
|---|---|---|---|
| 13 Aug, 2020 | Sold | $687,500 | MRED MLS |
| 25 Jul, 2020 | Under contract | $665,000 | MRED MLS |
| 24 Jul, 2020 | Listed for sale | $665,000 | MRED MLS |
| 29 Nov, 2022 | Sold | $904,000 | MRED MLS |
| 11 Sep, 2022 | Under contract | $875,000 | MRED MLS |
| 7 Sep, 2022 | Listed for sale | $875,000 | MRED MLS |
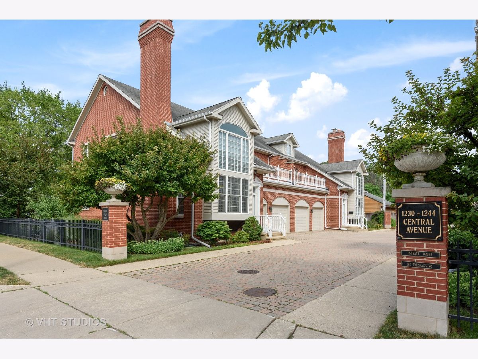
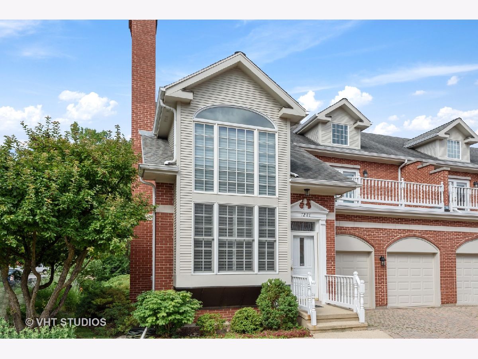
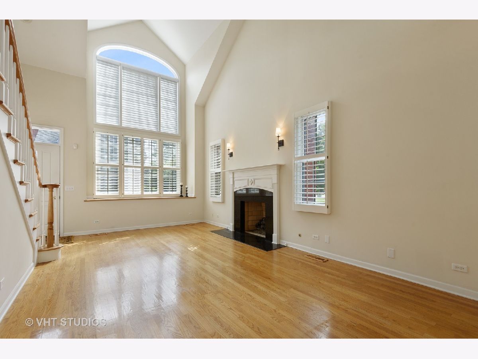
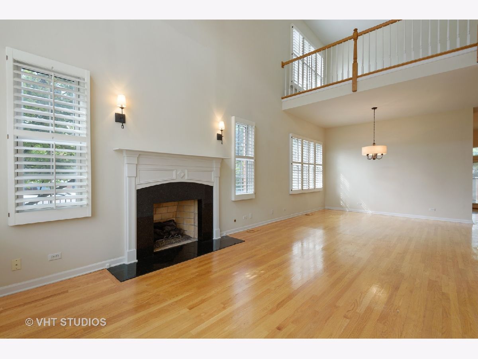
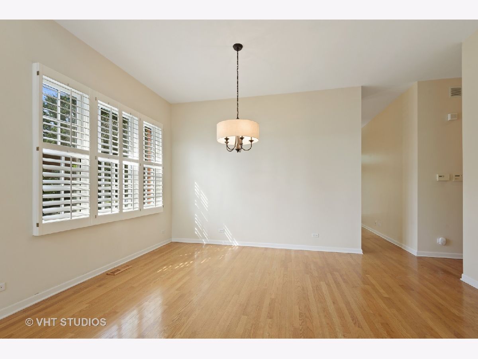
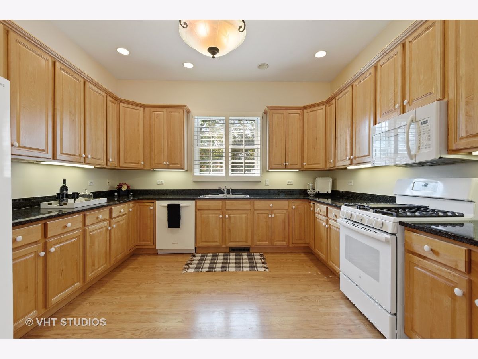
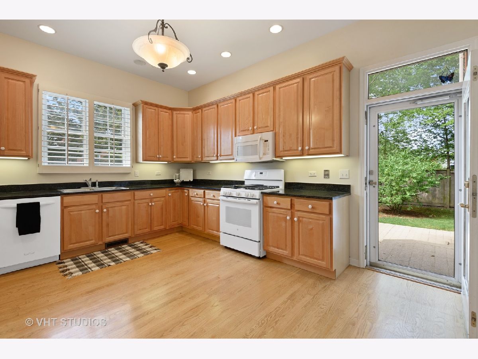
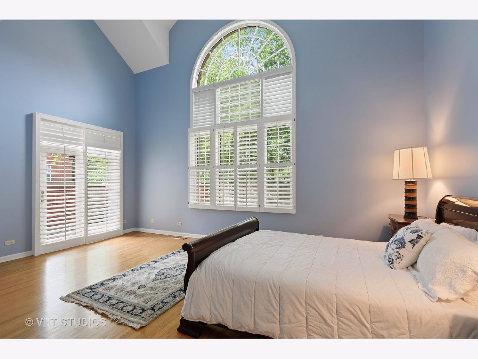
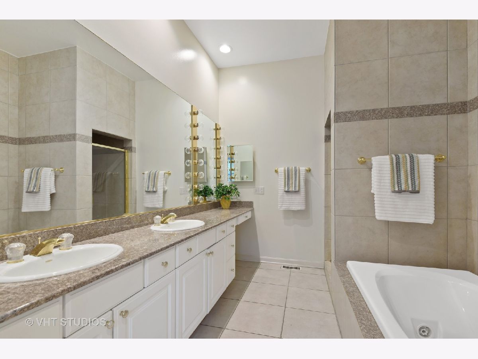
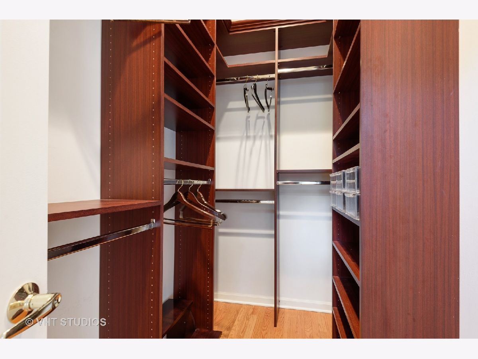
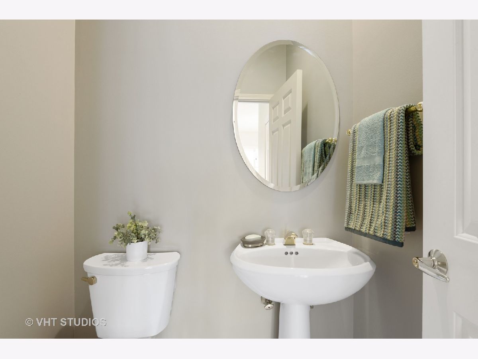
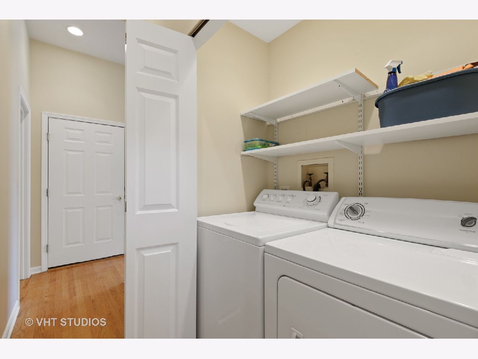
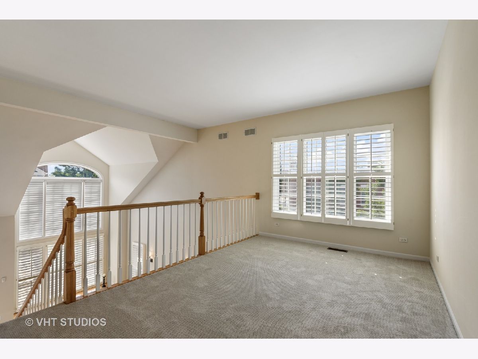
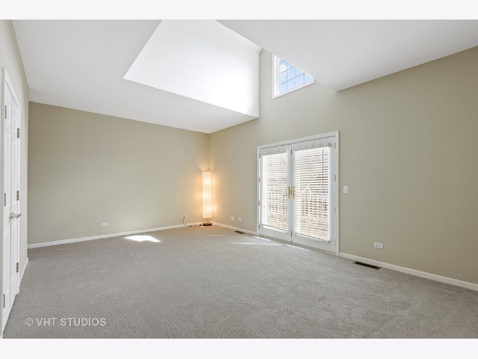
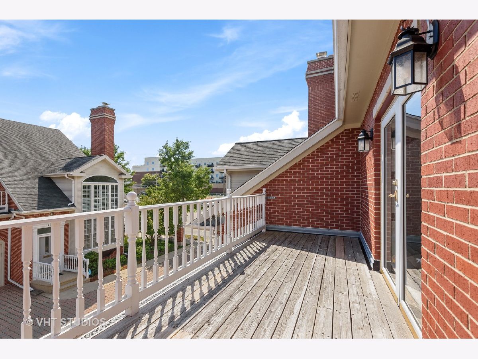
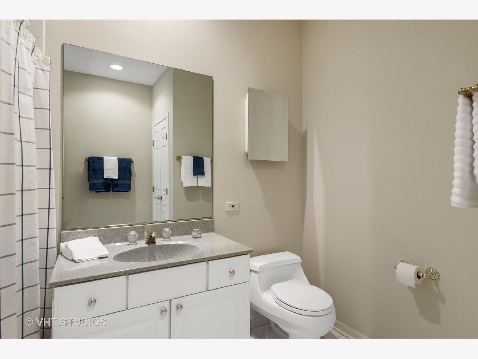
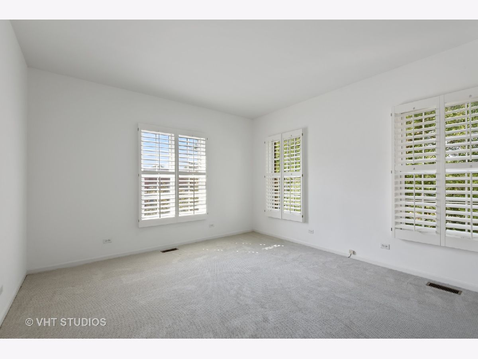
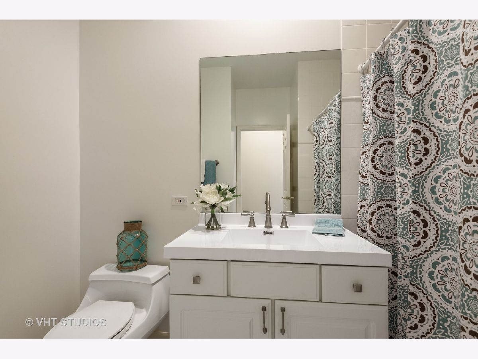
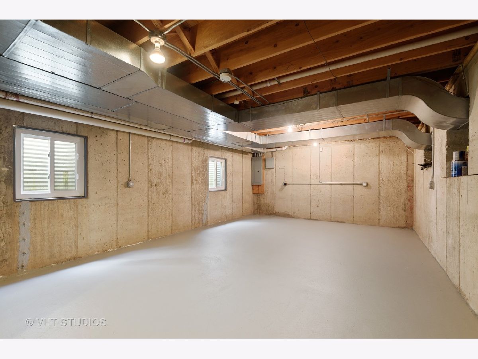
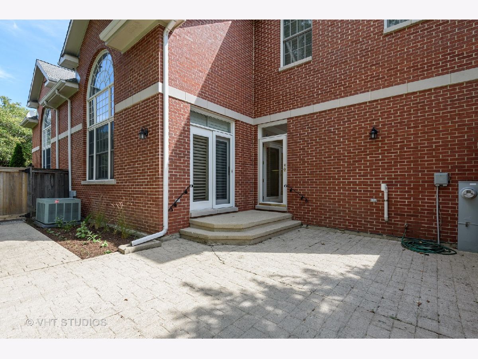
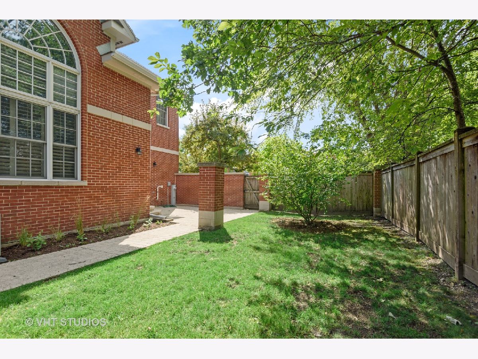
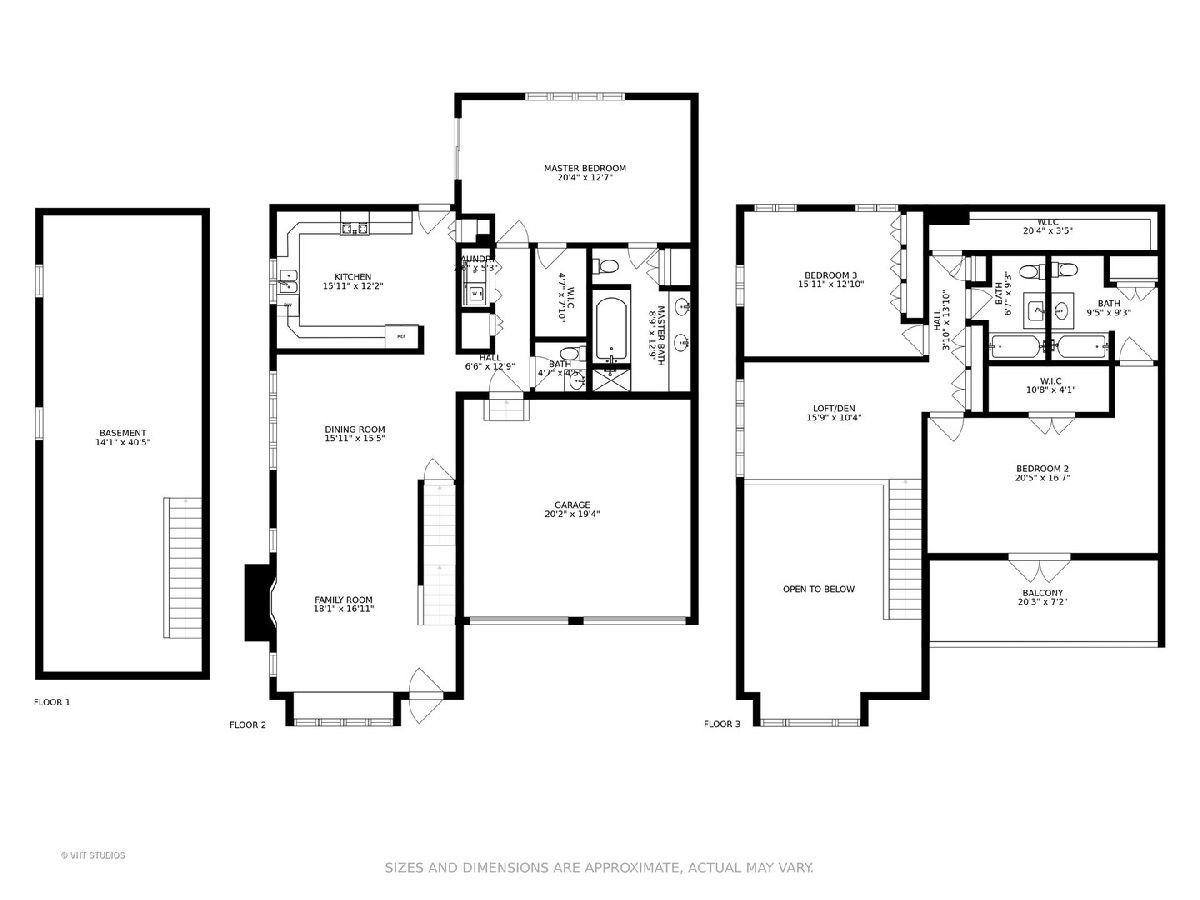
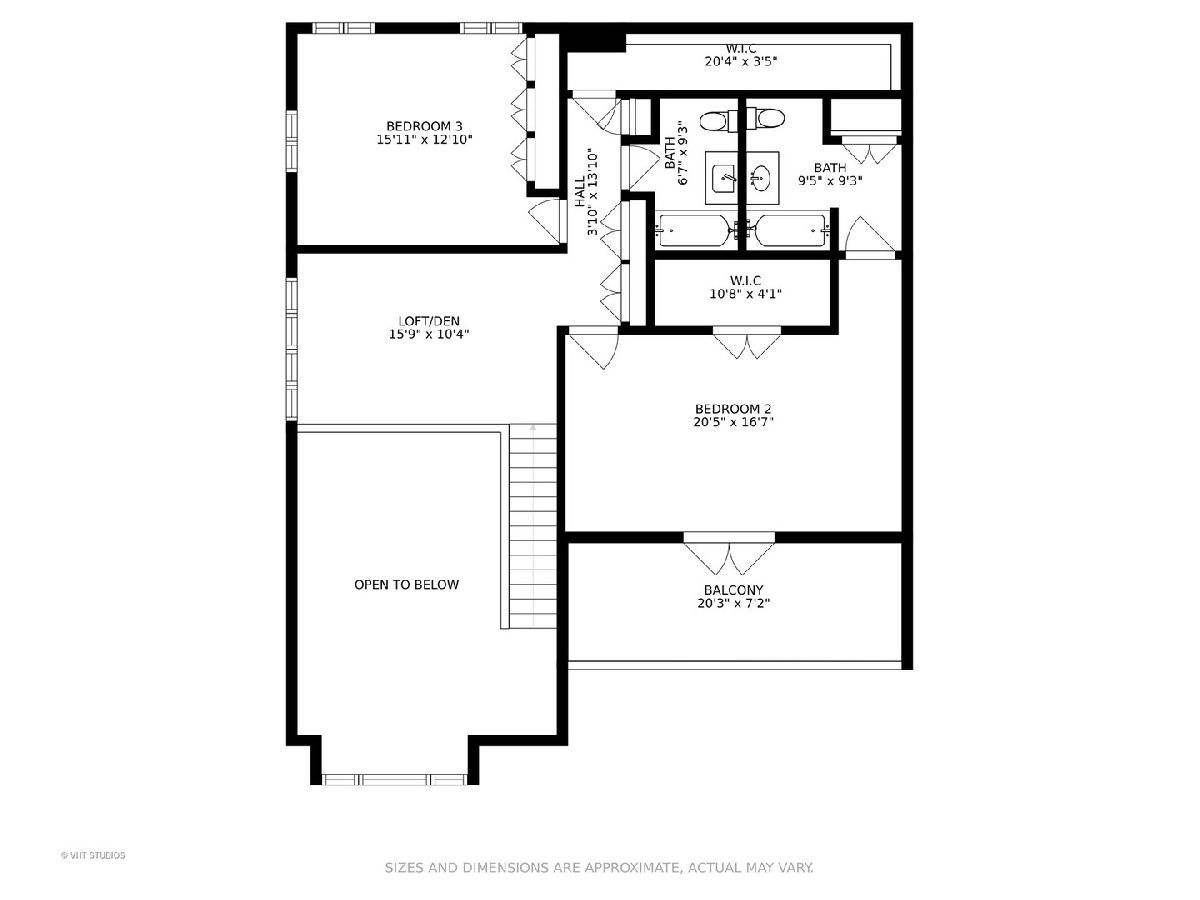
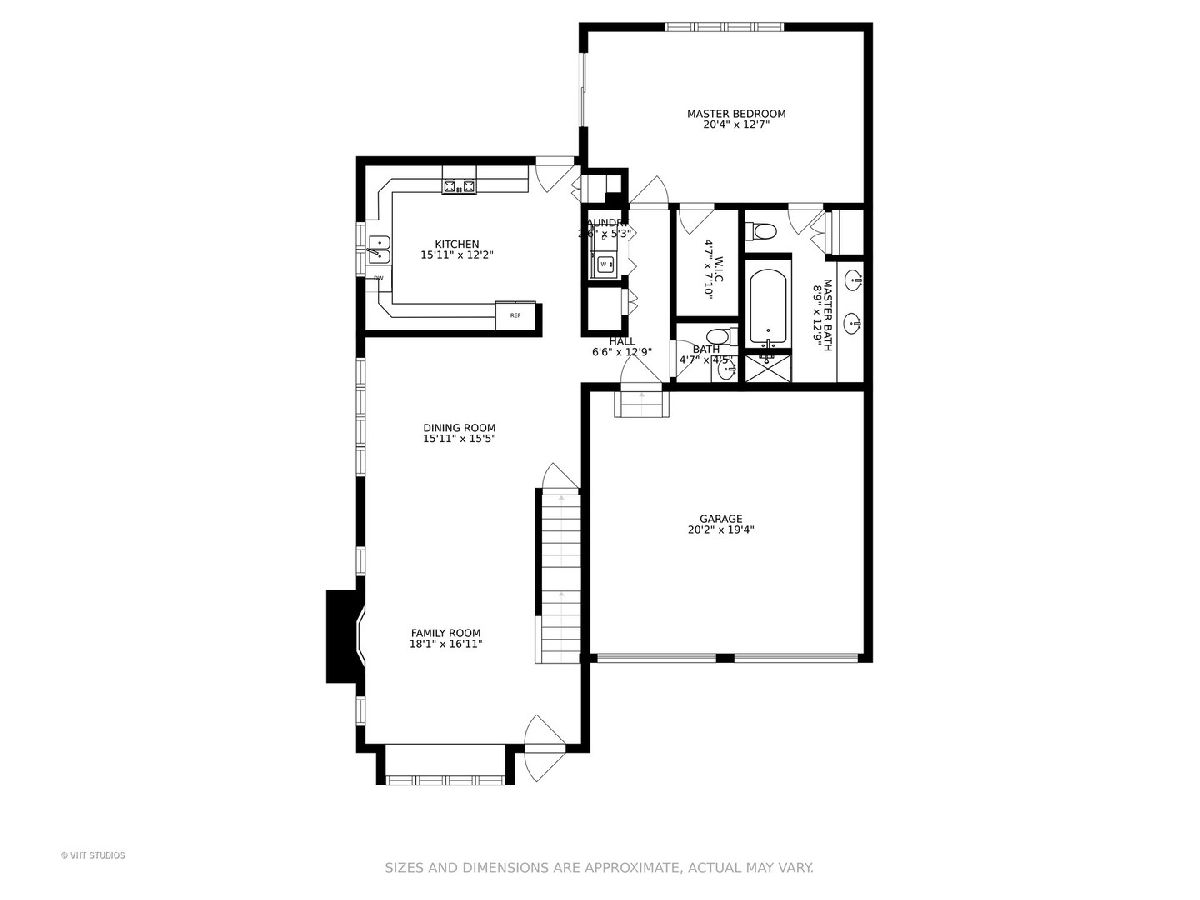
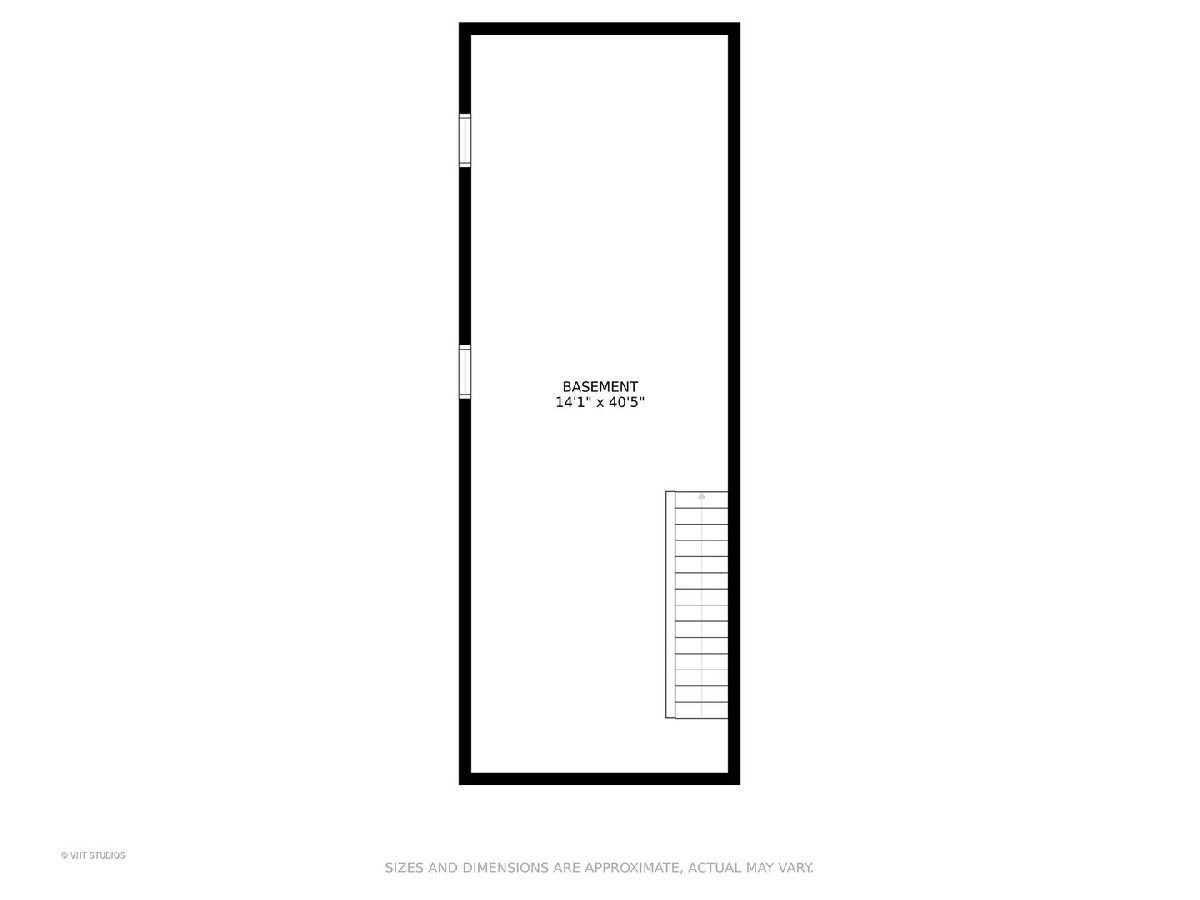
Room Specifics
Total Bedrooms: 3
Bedrooms Above Ground: 3
Bedrooms Below Ground: 0
Dimensions: —
Floor Type: Carpet
Dimensions: —
Floor Type: Carpet
Full Bathrooms: 4
Bathroom Amenities: Whirlpool,Separate Shower,Double Sink
Bathroom in Basement: 0
Rooms: Loft
Basement Description: Unfinished
Other Specifics
| 2 | |
| Concrete Perimeter | |
| Brick | |
| Balcony, Deck, Patio, Stamped Concrete Patio, End Unit | |
| — | |
| 37.16 X 76 | |
| — | |
| Full | |
| Vaulted/Cathedral Ceilings, Hardwood Floors, First Floor Bedroom, First Floor Laundry, First Floor Full Bath, Storage, Walk-In Closet(s) | |
| Range, Microwave, Dishwasher, Refrigerator, Washer, Dryer, Disposal | |
| Not in DB | |
| — | |
| — | |
| — | |
| Gas Log, Gas Starter |
Tax History
| Year | Property Taxes |
|---|---|
| 2020 | $13,919 |
| 2022 | $15,796 |
Contact Agent
Nearby Similar Homes
Nearby Sold Comparables
Contact Agent
Listing Provided By
@properties



