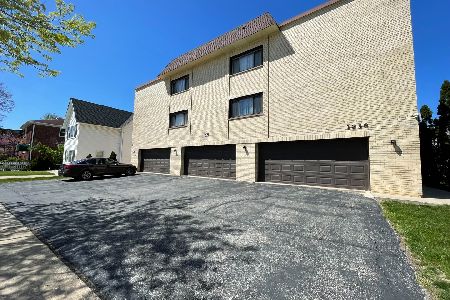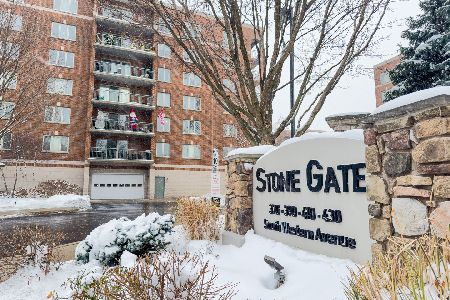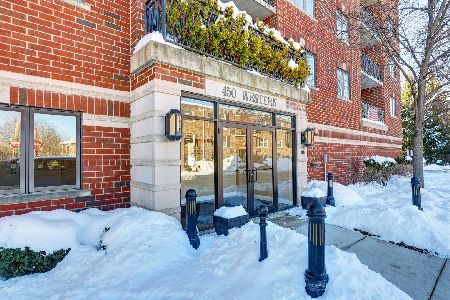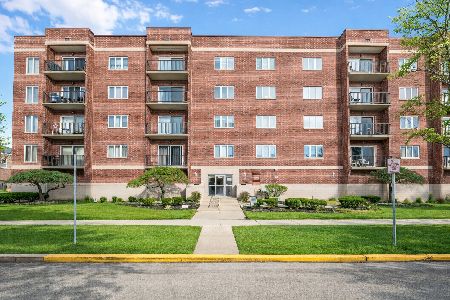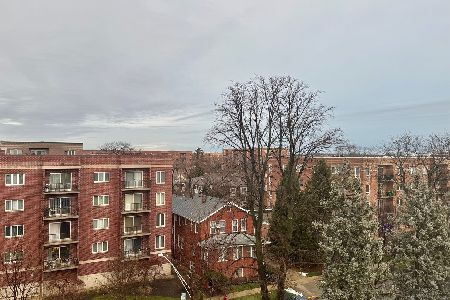1244 Evergreen Avenue, Des Plaines, Illinois 60016
$250,000
|
Sold
|
|
| Status: | Closed |
| Sqft: | 1,775 |
| Cost/Sqft: | $146 |
| Beds: | 2 |
| Baths: | 3 |
| Year Built: | 2010 |
| Property Taxes: | $5,436 |
| Days On Market: | 4293 |
| Lot Size: | 0,00 |
Description
Come on home to this completely neutral & "like new" townhs in crtyrd location fronting to gazebo! Newer const-close to Metra, library, restaurants! SS appls, 42"cabs & granite! Vaulted mstr, great paint, white drs/trim, tiled bths & LL den for flexible 3rd BR or fam rm! Enjoy nickel fixtures, lots of bright light, walk in closet & mbth w/granite, dual bowls & deep soaker tub! Sec. sys! Hurry-this won't last long!
Property Specifics
| Condos/Townhomes | |
| 2 | |
| — | |
| 2010 | |
| English | |
| BRISTOL | |
| No | |
| — |
| Cook | |
| Lexington Park | |
| 165 / Monthly | |
| Insurance,Exterior Maintenance,Lawn Care,Snow Removal | |
| Public | |
| Public Sewer | |
| 08592608 | |
| 09172120450000 |
Nearby Schools
| NAME: | DISTRICT: | DISTANCE: | |
|---|---|---|---|
|
Grade School
North Elementary School |
62 | — | |
|
High School
Maine West High School |
207 | Not in DB | |
|
Alternate Junior High School
Chippewa Middle School |
— | Not in DB | |
Property History
| DATE: | EVENT: | PRICE: | SOURCE: |
|---|---|---|---|
| 5 Dec, 2014 | Sold | $250,000 | MRED MLS |
| 31 Oct, 2014 | Under contract | $259,900 | MRED MLS |
| — | Last price change | $265,000 | MRED MLS |
| 22 Apr, 2014 | Listed for sale | $272,000 | MRED MLS |
| 31 Mar, 2016 | Under contract | $0 | MRED MLS |
| 3 Jan, 2016 | Listed for sale | $0 | MRED MLS |
| 2 Mar, 2017 | Listed for sale | $0 | MRED MLS |
| 26 May, 2018 | Under contract | $0 | MRED MLS |
| 4 Apr, 2018 | Listed for sale | $0 | MRED MLS |
| 10 Dec, 2021 | Sold | $300,000 | MRED MLS |
| 25 Oct, 2021 | Under contract | $319,900 | MRED MLS |
| — | Last price change | $325,000 | MRED MLS |
| 13 Jul, 2021 | Listed for sale | $335,000 | MRED MLS |
Room Specifics
Total Bedrooms: 2
Bedrooms Above Ground: 2
Bedrooms Below Ground: 0
Dimensions: —
Floor Type: Carpet
Full Bathrooms: 3
Bathroom Amenities: —
Bathroom in Basement: 0
Rooms: No additional rooms
Basement Description: Finished
Other Specifics
| 2 | |
| Concrete Perimeter | |
| — | |
| Balcony | |
| Common Grounds | |
| 1044 | |
| — | |
| Full | |
| Vaulted/Cathedral Ceilings, Second Floor Laundry, Laundry Hook-Up in Unit | |
| Range, Microwave, Dishwasher, Refrigerator, Washer, Dryer, Disposal | |
| Not in DB | |
| — | |
| — | |
| — | |
| — |
Tax History
| Year | Property Taxes |
|---|---|
| 2014 | $5,436 |
| 2021 | $7,609 |
Contact Agent
Nearby Similar Homes
Nearby Sold Comparables
Contact Agent
Listing Provided By
RE/MAX Suburban

