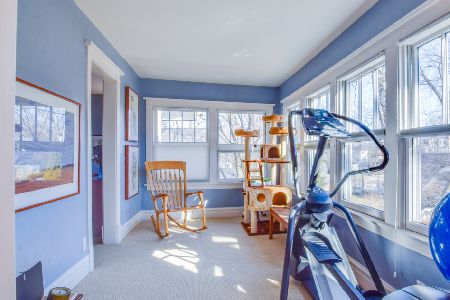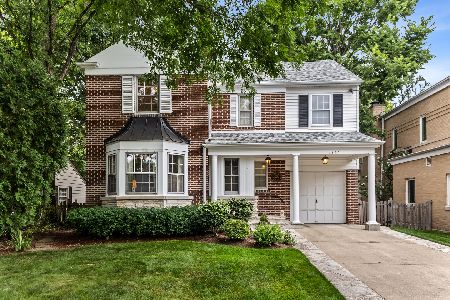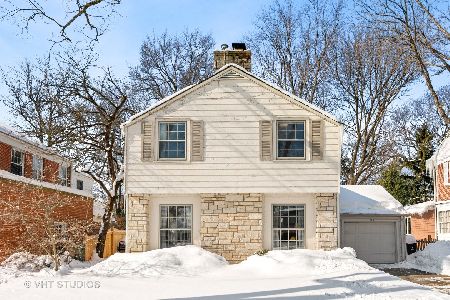1244 Glendenning Road, Wilmette, Illinois 60091
$1,355,000
|
Sold
|
|
| Status: | Closed |
| Sqft: | 3,059 |
| Cost/Sqft: | $425 |
| Beds: | 4 |
| Baths: | 3 |
| Year Built: | 1948 |
| Property Taxes: | $22,455 |
| Days On Market: | 1331 |
| Lot Size: | 0,21 |
Description
Beautiful, unique home with delightful floor plan gives a nod to both traditional architechture and mid century details. Big French doors open into the living room and you sweep through to the sweet blue stone patio in the rear. Super indoor/outdoor living concept and fantastic for entertaining! Formal dining room offers a lovely bow window and lots of space for a big party and additional furniture. With direct access to both the dining room and the awesome out door, bluestone dining area, the galley kitchen keeps tabs where ever you are having a meal. Simple modern cabinetry is highlighted with quartz countertops and complimented with pro appliances. The cozy family room offers a comfortable space to watch TV, read or simply relax. Two comfortable bedrooms with a large bathroom betweeen are near or at grade are easy to navigate from into the rest of the house. Discover the hidden staircase and make the transformation in to the upstairs that is flooded with light from the many skylights and windows. Flexibility is the byword of this space! The enormous primary bedroom has a fireplace and room for everthing you could want.This space could be divided if desired and an adjacent attic room could commandered for a third bath if needed. Other wise this space could serve as an upstairs familly room or office space could be created here as well. Let your imagination flow. The 2nd floor is completed with a second bedroom, walk in closet and large white bath with soaking tub and marble shower. The basement provides another gathering space for family or media and laundry and storage. Located at a unique intersection of Wilmette and Kenilworth you are steps from the train station without being too close for comfort. Near schools, beach, downtown and triangle park. You will love this home!
Property Specifics
| Single Family | |
| — | |
| — | |
| 1948 | |
| — | |
| — | |
| No | |
| 0.21 |
| Cook | |
| — | |
| — / Not Applicable | |
| — | |
| — | |
| — | |
| 11415601 | |
| 05284050010000 |
Nearby Schools
| NAME: | DISTRICT: | DISTANCE: | |
|---|---|---|---|
|
Grade School
Mckenzie Elementary School |
39 | — | |
|
High School
New Trier Twp H.s. Northfield/wi |
203 | Not in DB | |
Property History
| DATE: | EVENT: | PRICE: | SOURCE: |
|---|---|---|---|
| 15 Aug, 2022 | Sold | $1,355,000 | MRED MLS |
| 29 May, 2022 | Under contract | $1,299,000 | MRED MLS |
| 27 May, 2022 | Listed for sale | $1,299,000 | MRED MLS |
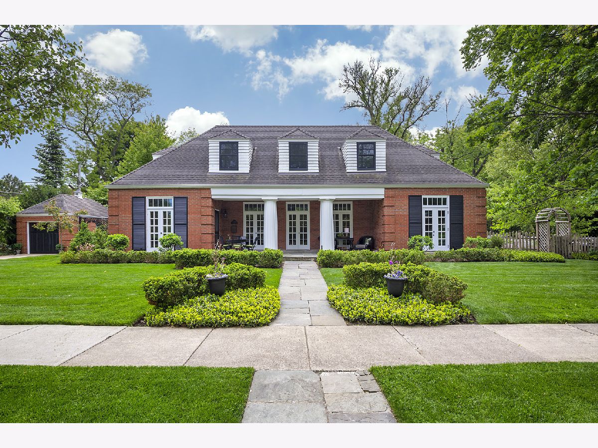
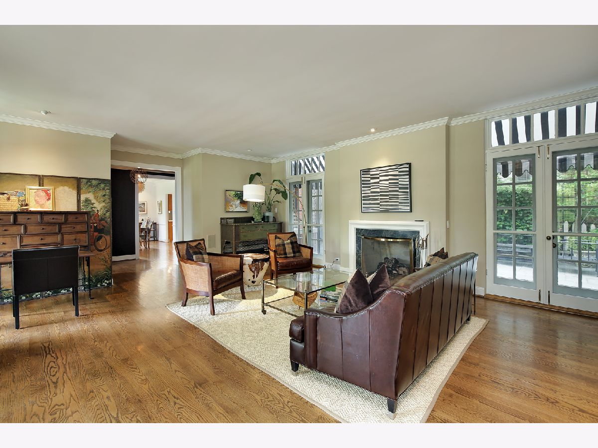
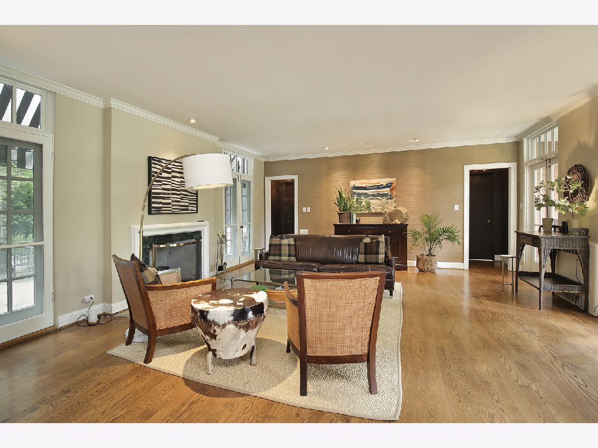
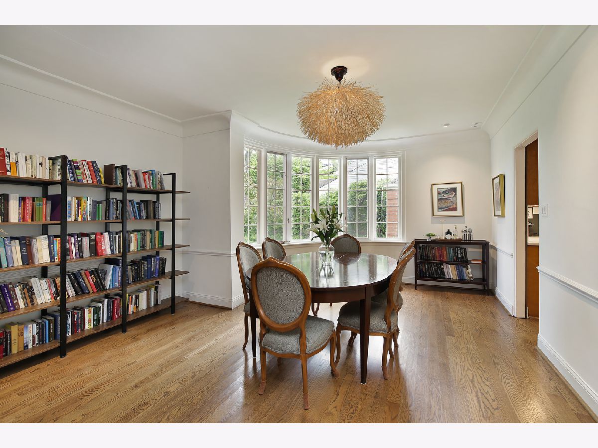
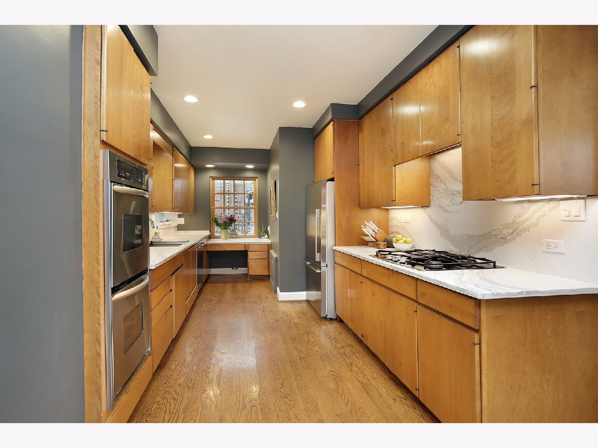
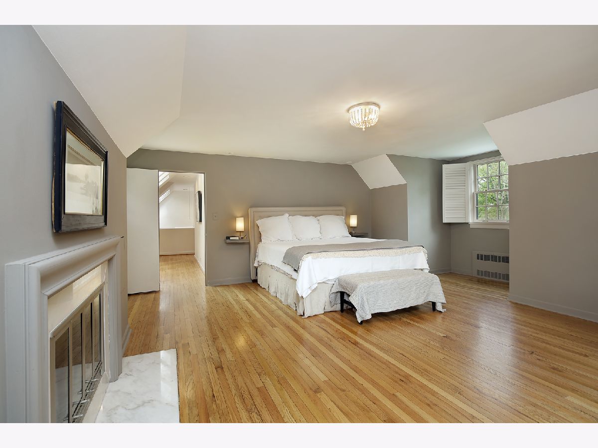

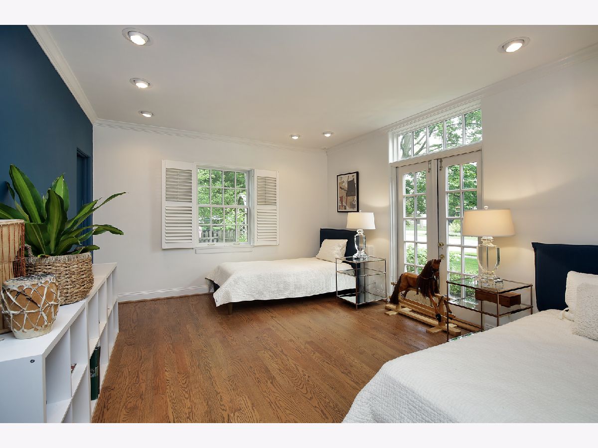

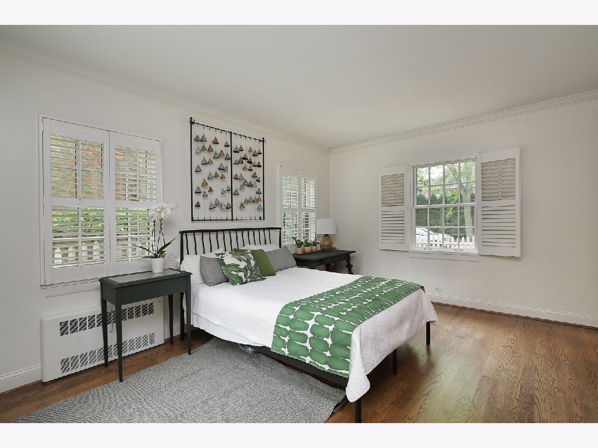
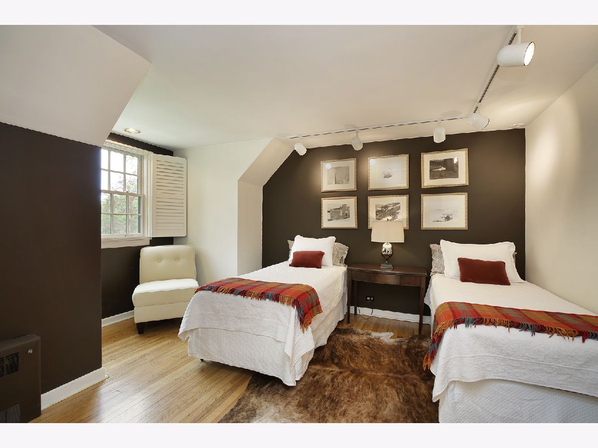
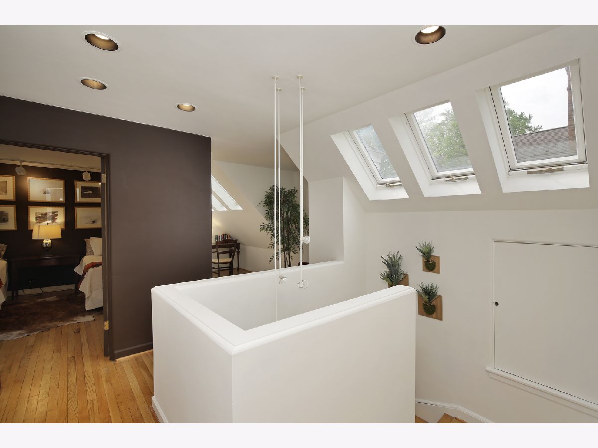
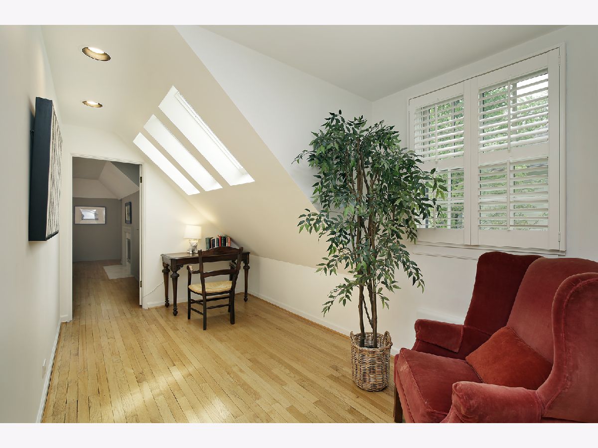

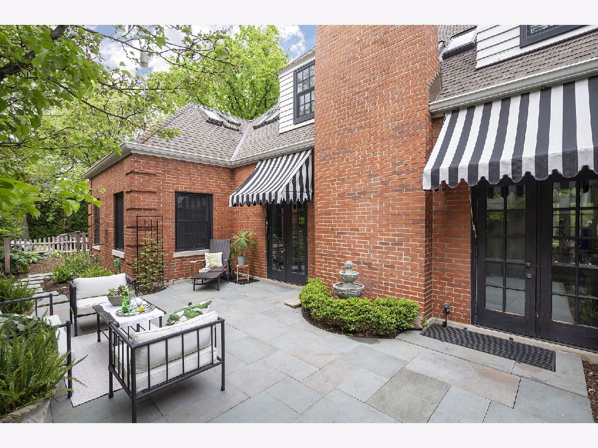

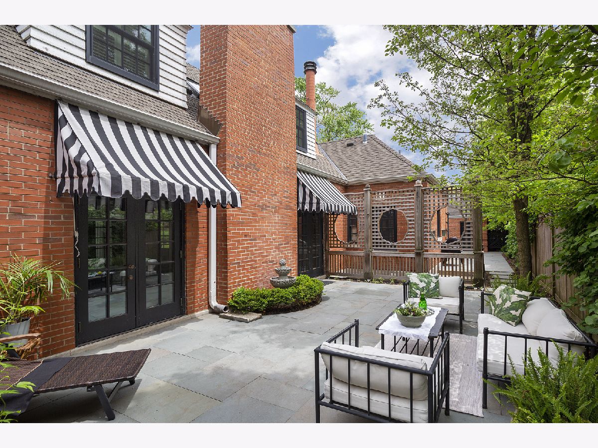
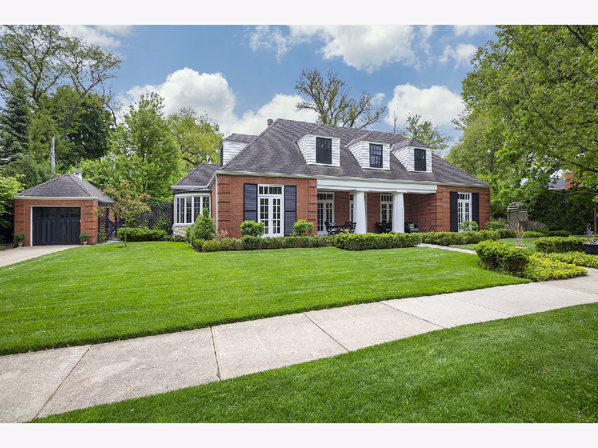
Room Specifics
Total Bedrooms: 4
Bedrooms Above Ground: 4
Bedrooms Below Ground: 0
Dimensions: —
Floor Type: —
Dimensions: —
Floor Type: —
Dimensions: —
Floor Type: —
Full Bathrooms: 3
Bathroom Amenities: Whirlpool,Separate Shower,Double Sink
Bathroom in Basement: 0
Rooms: —
Basement Description: Partially Finished
Other Specifics
| 1 | |
| — | |
| Asphalt | |
| — | |
| — | |
| 125X75 | |
| Dormer | |
| — | |
| — | |
| — | |
| Not in DB | |
| — | |
| — | |
| — | |
| — |
Tax History
| Year | Property Taxes |
|---|---|
| 2022 | $22,455 |
Contact Agent
Nearby Similar Homes
Nearby Sold Comparables
Contact Agent
Listing Provided By
Engel & Voelkers Chicago North Shore







