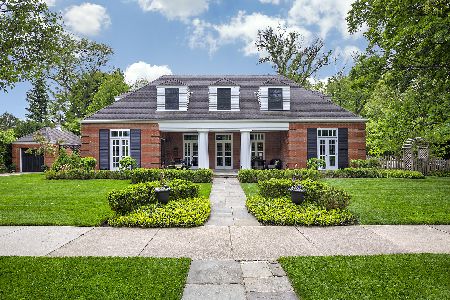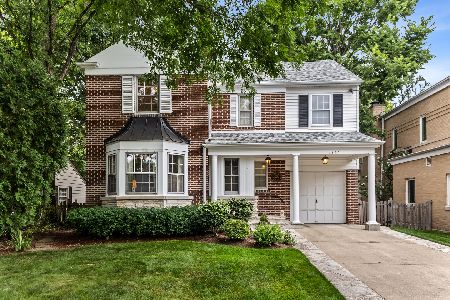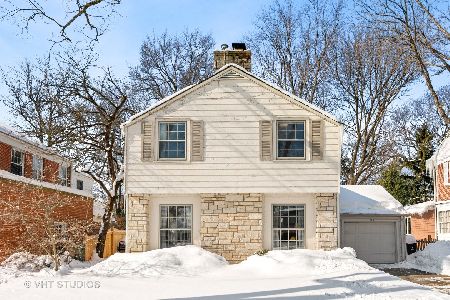807 Ashland Avenue, Wilmette, Illinois 60091
$1,425,000
|
Sold
|
|
| Status: | Closed |
| Sqft: | 3,570 |
| Cost/Sqft: | $392 |
| Beds: | 4 |
| Baths: | 4 |
| Year Built: | 1910 |
| Property Taxes: | $16,122 |
| Days On Market: | 1713 |
| Lot Size: | 0,26 |
Description
Beautiful East Wilmette home in coveted CAGE neighborhood! This wonderful 4 bedroom, 3.1 Bath home features beautiful updates & architectural details throughout. Sun-filled & meticulously maintained top to bottom, this home is sure to delight. The gracious Living Room with a beautiful wood burning fireplace opens to a Sun Room flooded with natural light & provides terrific additional living space or perfect for a home office. The formal Dining Room with coffered ceilings, gleaming hardwood floors and a bay of windows will be the center for gatherings & holidays. The Chef's Kitchen with S/S appliances, gorgeous flat glass 5-burner Wolf cooktop with Gaggenau downdraft system, granite countertops & beautiful Techline cabinetry opens to the Family Room with a wall of windows overlooking the gorgeous backyard. A bonus space is the sun-filled green-house room with Pella skylight perfect for plant enthusiasts. A large two-tiered deck leads to the stunning perennial gardens surrounding the property. The newer 2-car garage with new cement floors offers tons of storage space. A potting station at the rear of the property serves as a workspace and additional storage. The second floor boasts the primary suite with a large sitting room along with three spacious bedrooms and a hall bath. A wonderful 3rd floor retreat with loads of natural light offers an open large living space along with office space. A beautiful full bath with marble tile completes this inviting space. Additional recreation space, a work room which will be the envy of many and an air-controlled wine room with Euro Caves makes up the basement. A powder room which backs up to a large closet can be converted to a full bath. Loads of great storage space. Steeped with great history, this home has been lovingly restored and updated to meet the needs for today's living while preserving the details of its original era. Only blocks to the beach, town, trains, schools and more- this home is not to be missed! SHOWINGS BEGIN WEDNESDAY, MAY 12TH 10:00-6:30 & THURSDAY, MAY 13TH 10:00-4:00
Property Specifics
| Single Family | |
| — | |
| — | |
| 1910 | |
| Full | |
| — | |
| No | |
| 0.26 |
| Cook | |
| — | |
| — / Not Applicable | |
| None | |
| Lake Michigan | |
| Public Sewer | |
| 11080715 | |
| 05274060060000 |
Nearby Schools
| NAME: | DISTRICT: | DISTANCE: | |
|---|---|---|---|
|
Grade School
Central Elementary School |
39 | — | |
|
Middle School
Wilmette Junior High School |
39 | Not in DB | |
|
High School
New Trier Twp H.s. Northfield/wi |
203 | Not in DB | |
Property History
| DATE: | EVENT: | PRICE: | SOURCE: |
|---|---|---|---|
| 2 Jul, 2021 | Sold | $1,425,000 | MRED MLS |
| 14 May, 2021 | Under contract | $1,400,000 | MRED MLS |
| 10 May, 2021 | Listed for sale | $1,400,000 | MRED MLS |
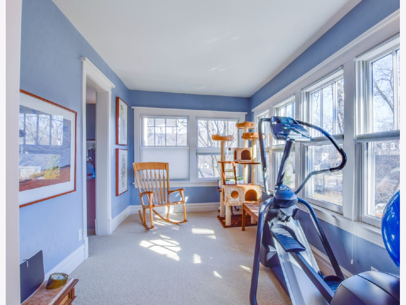
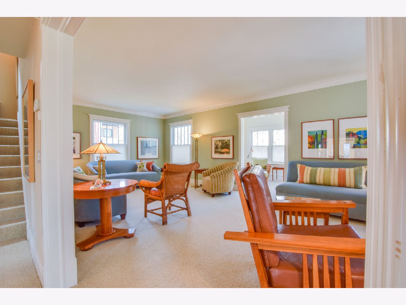
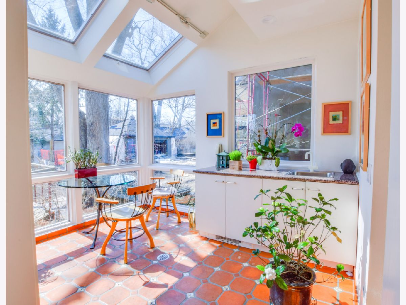
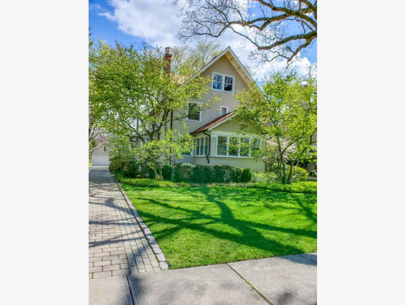
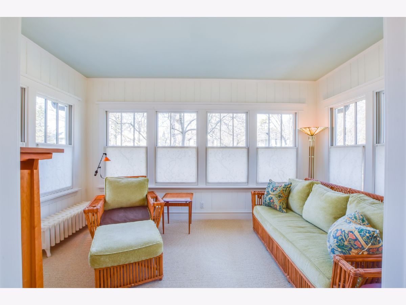
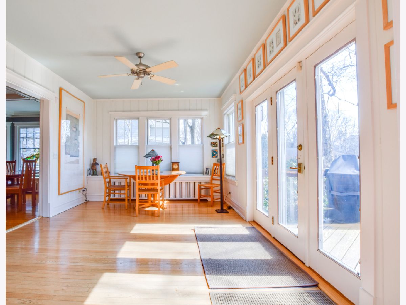
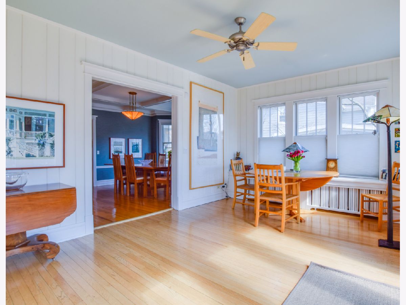
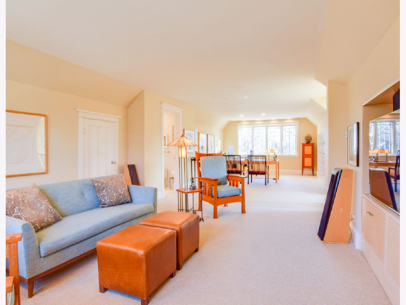
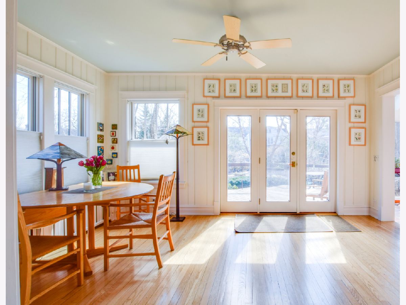
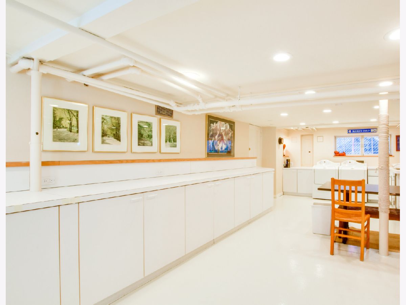
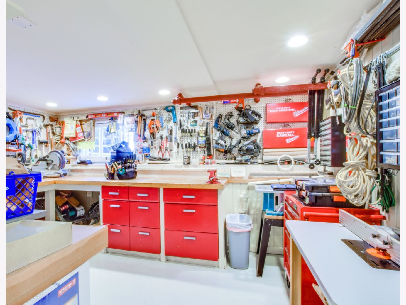
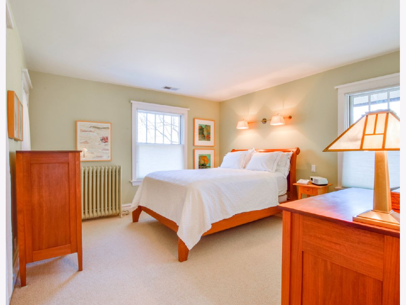
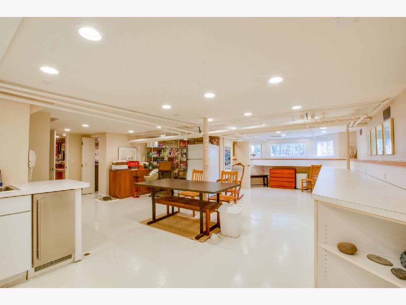
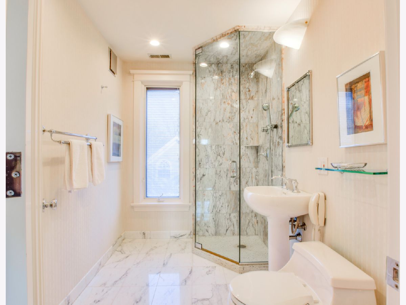
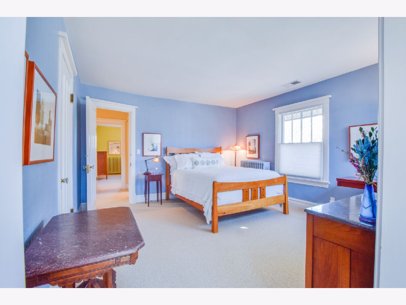
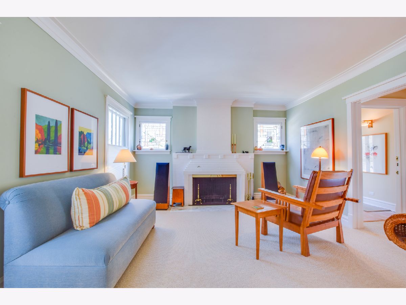
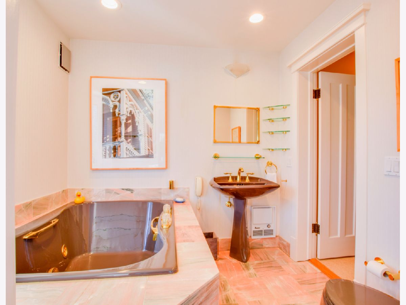
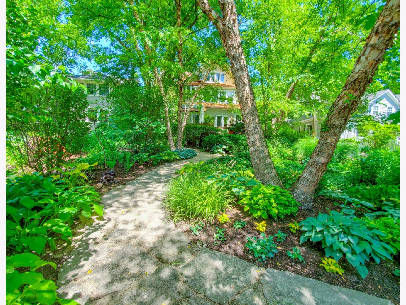
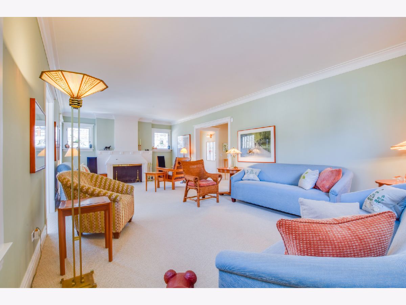
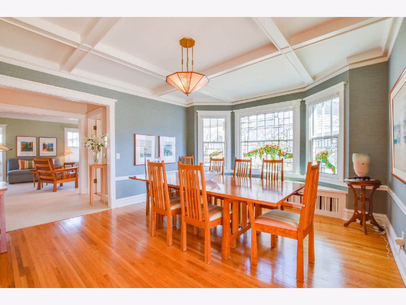
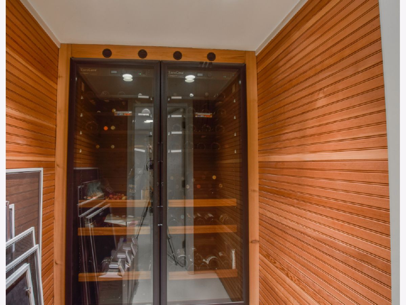
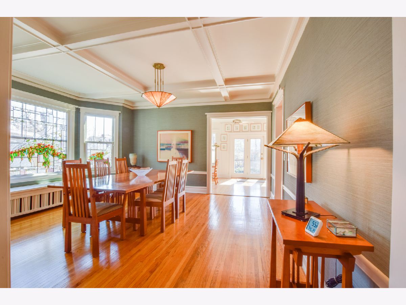
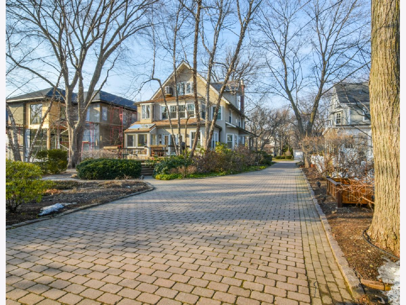
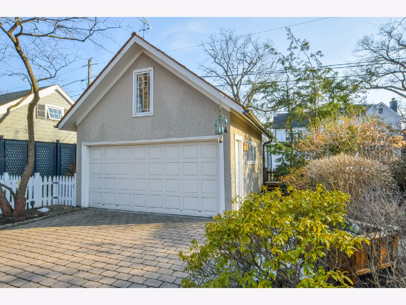
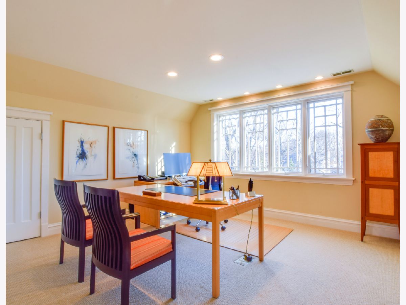
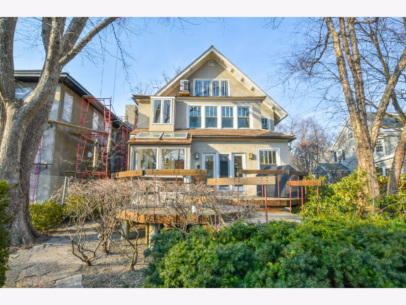
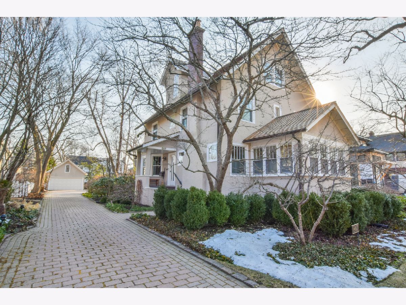
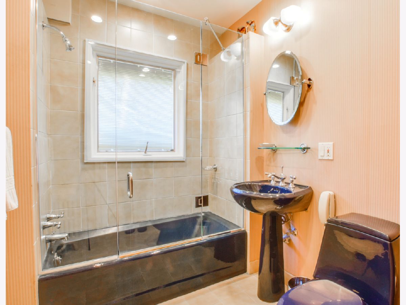
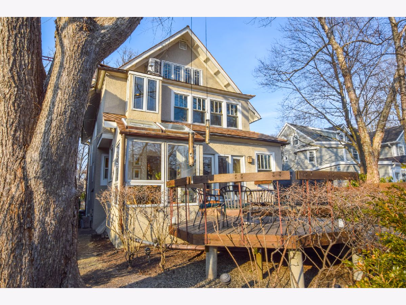
Room Specifics
Total Bedrooms: 4
Bedrooms Above Ground: 4
Bedrooms Below Ground: 0
Dimensions: —
Floor Type: Carpet
Dimensions: —
Floor Type: Carpet
Dimensions: —
Floor Type: Carpet
Full Bathrooms: 4
Bathroom Amenities: —
Bathroom in Basement: 1
Rooms: Recreation Room,Sitting Room,Workshop,Heated Sun Room,Foyer,Utility Room-Lower Level
Basement Description: Partially Finished
Other Specifics
| 2 | |
| — | |
| — | |
| — | |
| — | |
| 60 X 186 | |
| Finished,Full | |
| Full | |
| Skylight(s), Built-in Features, Coffered Ceiling(s), Granite Counters, Separate Dining Room | |
| Range, Microwave, Dishwasher, Refrigerator, Washer, Dryer, Disposal | |
| Not in DB | |
| — | |
| — | |
| — | |
| Wood Burning |
Tax History
| Year | Property Taxes |
|---|---|
| 2021 | $16,122 |
Contact Agent
Nearby Similar Homes
Nearby Sold Comparables
Contact Agent
Listing Provided By
Jameson Sotheby's International Realty







