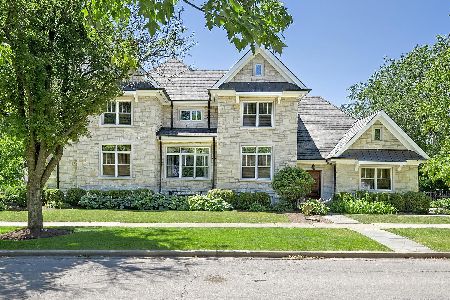4322 Prospect Avenue, Western Springs, Illinois 60558
$872,450
|
Sold
|
|
| Status: | Closed |
| Sqft: | 3,800 |
| Cost/Sqft: | $232 |
| Beds: | 5 |
| Baths: | 4 |
| Year Built: | — |
| Property Taxes: | $17,878 |
| Days On Market: | 3520 |
| Lot Size: | 0,00 |
Description
This renovated Colonial is loaded with unique features and in an ideal location! The extensive renovation of the approx 4800 sq ft of living space were showcased on HGTV's New Spaces! How perfect to live on a tree lined street in Old Town North only a few blocks to the train, downtown Western Springs, top-rated Laidlaw Elementary & McClure Middle Schools, the pool & Rec Center, bike trails, etc. The stunning Chef's kitchen has high-end cabinetry & appliances, an island, breakfast bar and overlooks the eating area/family room with an abundance of windows overlooking the beautiful yard with bluestone patio. The great room with vaulted ceiling is a wonderful hang-out! The Master-suite is luxurious & leads to a private balcony. Two bedrooms have lofts and are a kid's dream! The first floor bedrooms & full bath offer a private wing for guests or family. There is also a loft office, study, finished lower level with workout area & TV area. There is too much to list about this special house!
Property Specifics
| Single Family | |
| — | |
| Colonial | |
| — | |
| Full | |
| — | |
| No | |
| — |
| Cook | |
| — | |
| 0 / Not Applicable | |
| None | |
| Public | |
| Public Sewer | |
| 09250620 | |
| 18064000290000 |
Nearby Schools
| NAME: | DISTRICT: | DISTANCE: | |
|---|---|---|---|
|
Grade School
John Laidlaw Elementary School |
101 | — | |
|
Middle School
Mcclure Junior High School |
101 | Not in DB | |
|
High School
Lyons Twp High School |
204 | Not in DB | |
Property History
| DATE: | EVENT: | PRICE: | SOURCE: |
|---|---|---|---|
| 8 Aug, 2016 | Sold | $872,450 | MRED MLS |
| 12 Jun, 2016 | Under contract | $879,900 | MRED MLS |
| 6 Jun, 2016 | Listed for sale | $879,900 | MRED MLS |
Room Specifics
Total Bedrooms: 5
Bedrooms Above Ground: 5
Bedrooms Below Ground: 0
Dimensions: —
Floor Type: Carpet
Dimensions: —
Floor Type: Carpet
Dimensions: —
Floor Type: Hardwood
Dimensions: —
Floor Type: —
Full Bathrooms: 4
Bathroom Amenities: Whirlpool,Separate Shower,Double Sink
Bathroom in Basement: 1
Rooms: Bedroom 5,Exercise Room,Great Room,Mud Room,Office,Recreation Room,Study,Storage,Utility Room-Lower Level
Basement Description: Partially Finished
Other Specifics
| 3 | |
| Concrete Perimeter | |
| — | |
| Balcony, Deck, Patio, Storms/Screens | |
| Landscaped | |
| 77 X 150 X 49 X 153 | |
| — | |
| Full | |
| Vaulted/Cathedral Ceilings, Skylight(s), Hardwood Floors, First Floor Bedroom, In-Law Arrangement, First Floor Full Bath | |
| Double Oven, Microwave, Dishwasher, High End Refrigerator, Washer, Dryer, Disposal | |
| Not in DB | |
| Pool, Tennis Courts, Sidewalks, Street Lights | |
| — | |
| — | |
| Gas Log |
Tax History
| Year | Property Taxes |
|---|---|
| 2016 | $17,878 |
Contact Agent
Nearby Similar Homes
Nearby Sold Comparables
Contact Agent
Listing Provided By
RE/MAX Properties











