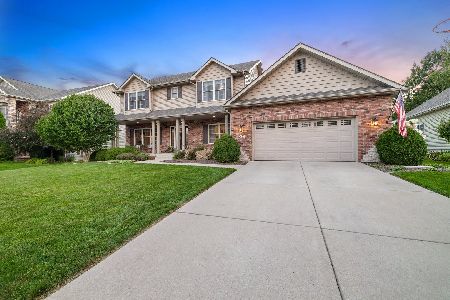12440 Pennsylvania Place, Crown Point, Indiana 46307
$440,000
|
Sold
|
|
| Status: | Closed |
| Sqft: | 3,331 |
| Cost/Sqft: | $135 |
| Beds: | 5 |
| Baths: | 5 |
| Year Built: | 2008 |
| Property Taxes: | $5,222 |
| Days On Market: | 2754 |
| Lot Size: | 0,00 |
Description
2018 BEST IN THE REGION - CROWN POINT VOTED BEST PLACE TO LIVE! Need elbow room? Well this home has it! This custom built 5 bedroom, 5 bath home with full finished basement has all the bells and whistles and offers over 5,300 sq ft of living space! The main level features hardwood floors in the formal living, formal dining room and family room. The gorgeous kitchen with a contemporary flare is a chef's dream come true! The open concept space is equipped with beautiful custom cabinets, granite countertops, JENN-AIR appliances, center island and two dishwashers which makes this space great for entertaining! Other amazing features include a luxurious master suite with massive walk-in closet and built-in cabinets. Full finished basement with two additional rooms, full bath, pre-plumbed area for a kitchen make this space ideal for related living! Conveniently located in the Pine Hill Subdivision just off of I-65 for a quick commute to Chicago! In the Crown Point A+ School District!
Property Specifics
| Single Family | |
| — | |
| Contemporary | |
| 2008 | |
| Full | |
| — | |
| No | |
| — |
| Lake | |
| Pine Hill | |
| 0 / Not Applicable | |
| None | |
| Public | |
| Public Sewer | |
| 10016072 | |
| 4516153540110000 |
Nearby Schools
| NAME: | DISTRICT: | DISTANCE: | |
|---|---|---|---|
|
High School
Crown Point High School |
Not in DB | ||
Property History
| DATE: | EVENT: | PRICE: | SOURCE: |
|---|---|---|---|
| 14 Dec, 2018 | Sold | $440,000 | MRED MLS |
| 17 Nov, 2018 | Under contract | $449,900 | MRED MLS |
| — | Last price change | $459,900 | MRED MLS |
| 9 Jul, 2018 | Listed for sale | $464,900 | MRED MLS |
Room Specifics
Total Bedrooms: 6
Bedrooms Above Ground: 5
Bedrooms Below Ground: 1
Dimensions: —
Floor Type: —
Dimensions: —
Floor Type: —
Dimensions: —
Floor Type: —
Dimensions: —
Floor Type: —
Dimensions: —
Floor Type: —
Full Bathrooms: 5
Bathroom Amenities: Whirlpool,Full Body Spray Shower
Bathroom in Basement: 1
Rooms: Bedroom 5,Bedroom 6,Sitting Room,Sun Room,Den
Basement Description: Finished,Bathroom Rough-In
Other Specifics
| 2.5 | |
| Concrete Perimeter | |
| — | |
| Balcony, Deck, Storms/Screens | |
| — | |
| 80 X 140 | |
| Unfinished | |
| Full | |
| Hardwood Floors, First Floor Bedroom, First Floor Laundry, First Floor Full Bath | |
| Double Oven, Range, Microwave, Dishwasher, Refrigerator, Washer, Dryer, Disposal | |
| Not in DB | |
| Sidewalks, Street Lights, Street Paved | |
| — | |
| — | |
| Gas Log |
Tax History
| Year | Property Taxes |
|---|---|
| 2018 | $5,222 |
Contact Agent
Nearby Similar Homes
Nearby Sold Comparables
Contact Agent
Listing Provided By
McColly Real Estate




