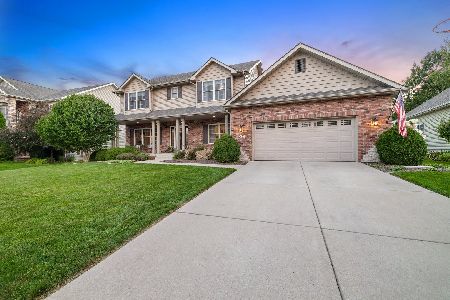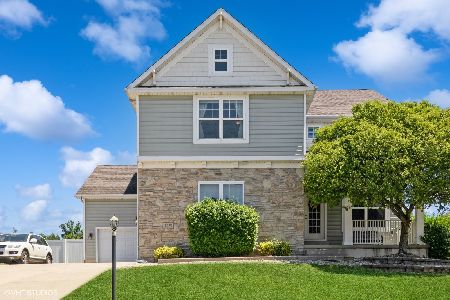250 124th Place, Crown Point, Indiana 46307
$355,000
|
Sold
|
|
| Status: | Closed |
| Sqft: | 2,396 |
| Cost/Sqft: | $150 |
| Beds: | 4 |
| Baths: | 3 |
| Year Built: | 2005 |
| Property Taxes: | $4,206 |
| Days On Market: | 2499 |
| Lot Size: | 0,00 |
Description
ACTIVE AGAIN AND WAITING FOR YOU! (Sadly, Buyer's home didn't sell) Beautiful 4 bdrm minutes off 65 and 10 minutes from shopping/restaurants on Route 30 or Downtown Crown Point! Foyer has a soaring vaulted ceiling and living room has a floor-to-ceiling stone fireplace for a cozy charm. Entertaining is easy between a formal dining room, family room and large kitchen with cabinets galore plus breakfast nook and counter to sit up to! Large pantry and desk for office plus stainless steel appliances complete this kitchen. The 4 large bdrms upstairs have plenty of closet storage. The master bdrm has a beautiful tray ceiling, large walk-in closet and 5 pc bthrm suite with a jetted whirlpool tub to relax in. Beautiful floors and woodwork throughout. Basement is 1200 sqft expansive and ready for your imagination plus plumbed for an additional bath. Garage easily holds 3 vehicles when using the tandem space. Large open yard with deck beautifully landscaped leaving nothing left to do!
Property Specifics
| Single Family | |
| — | |
| Contemporary | |
| 2005 | |
| Full | |
| 2 STORY | |
| No | |
| — |
| Lake | |
| Pine Hill Ph 2 | |
| 0 / Not Applicable | |
| None | |
| Public | |
| Public Sewer | |
| 10315262 | |
| 000000000 |
Nearby Schools
| NAME: | DISTRICT: | DISTANCE: | |
|---|---|---|---|
|
Grade School
Dwight D Eisenhower |
— | ||
|
Middle School
Robert Taft |
Not in DB | ||
|
High School
Crown Point High School |
Not in DB | ||
Property History
| DATE: | EVENT: | PRICE: | SOURCE: |
|---|---|---|---|
| 3 Oct, 2019 | Sold | $355,000 | MRED MLS |
| 3 Sep, 2019 | Under contract | $359,900 | MRED MLS |
| — | Last price change | $369,900 | MRED MLS |
| 21 Mar, 2019 | Listed for sale | $374,900 | MRED MLS |
Room Specifics
Total Bedrooms: 4
Bedrooms Above Ground: 4
Bedrooms Below Ground: 0
Dimensions: —
Floor Type: Carpet
Dimensions: —
Floor Type: Carpet
Dimensions: —
Floor Type: Carpet
Full Bathrooms: 3
Bathroom Amenities: Whirlpool,Separate Shower,Double Sink
Bathroom in Basement: 0
Rooms: Foyer,Walk In Closet
Basement Description: Unfinished,Bathroom Rough-In
Other Specifics
| 3 | |
| Concrete Perimeter | |
| Concrete | |
| Deck, Porch, Dog Run, Storms/Screens | |
| — | |
| 85 X 125 | |
| Unfinished | |
| Full | |
| Vaulted/Cathedral Ceilings, Hardwood Floors, First Floor Laundry, Walk-In Closet(s) | |
| Range, Microwave, Dishwasher, Refrigerator, Disposal, Stainless Steel Appliance(s) | |
| Not in DB | |
| Sidewalks, Street Lights, Street Paved | |
| — | |
| — | |
| Attached Fireplace Doors/Screen, Gas Log, Gas Starter |
Tax History
| Year | Property Taxes |
|---|---|
| 2019 | $4,206 |
Contact Agent
Nearby Similar Homes
Nearby Sold Comparables
Contact Agent
Listing Provided By
Keller Williams NW Indiana





