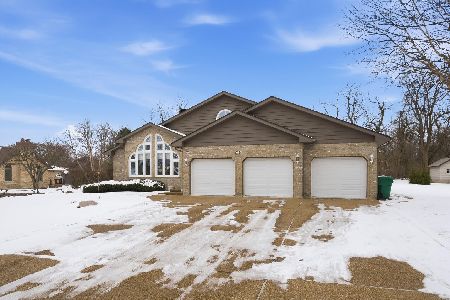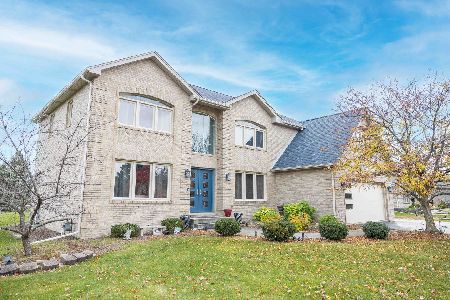12443 Mackinac Road, Homer Glen, Illinois 60491
$440,000
|
Sold
|
|
| Status: | Closed |
| Sqft: | 3,000 |
| Cost/Sqft: | $150 |
| Beds: | 4 |
| Baths: | 4 |
| Year Built: | 1985 |
| Property Taxes: | $13,164 |
| Days On Market: | 2414 |
| Lot Size: | 0,43 |
Description
Are you looking for a home that is less cookie cutter & more custom? Look no further than this chalet-inspired ranch home w/a walk-out lower level. The house can be found tucked secretly inside one of Homer Glen's premiere neighborhoods just steps away from walking paths, a dog park & a serene pond stocked with fish. The home itself invites you in w/it's open arms style circular drive surrounded by lush landscaping.Once inside you'll love the cathedral feel of the living room & family room that are separated by a double sided fireplace w/loads of light streaming in from the 2 story front & back wall of windows. One level living is easily done w/vaulted master suite and 2 other bedrooms on main level as well as main level laundry. This home has updated baths and gleaming hardwood floors throughout. You have the choice of dining in the elegant dining room, eat-in kitchen or al fresco on the deck. The LL walk out is host to a gigantic rec rm, w/FP, game rm & possible 4th br. w/full bath
Property Specifics
| Single Family | |
| — | |
| Walk-Out Ranch | |
| 1985 | |
| Full,Walkout | |
| — | |
| No | |
| 0.43 |
| Will | |
| Spring Creek | |
| 0 / Not Applicable | |
| None | |
| Lake Michigan | |
| Public Sewer | |
| 10435911 | |
| 1605243020080000 |
Property History
| DATE: | EVENT: | PRICE: | SOURCE: |
|---|---|---|---|
| 16 Aug, 2019 | Sold | $440,000 | MRED MLS |
| 2 Jul, 2019 | Under contract | $450,000 | MRED MLS |
| 1 Jul, 2019 | Listed for sale | $450,000 | MRED MLS |
| 31 Jul, 2024 | Sold | $590,000 | MRED MLS |
| 28 Jun, 2024 | Under contract | $599,900 | MRED MLS |
| 13 Jun, 2024 | Listed for sale | $599,900 | MRED MLS |
Room Specifics
Total Bedrooms: 4
Bedrooms Above Ground: 4
Bedrooms Below Ground: 0
Dimensions: —
Floor Type: Hardwood
Dimensions: —
Floor Type: Hardwood
Dimensions: —
Floor Type: Other
Full Bathrooms: 4
Bathroom Amenities: Separate Shower,Double Sink,Soaking Tub
Bathroom in Basement: 1
Rooms: Foyer,Recreation Room,Game Room
Basement Description: Finished,Exterior Access,Egress Window
Other Specifics
| 2 | |
| Concrete Perimeter | |
| Asphalt,Circular | |
| Deck, Patio, Storms/Screens | |
| Wooded,Mature Trees | |
| 39X59X155X146X180 | |
| — | |
| Full | |
| Skylight(s), Hardwood Floors, First Floor Bedroom, In-Law Arrangement, First Floor Laundry, First Floor Full Bath | |
| Range, Microwave, Dishwasher, Refrigerator, Washer, Dryer | |
| Not in DB | |
| Horse-Riding Trails, Street Lights, Street Paved | |
| — | |
| — | |
| Double Sided, Wood Burning, Gas Log |
Tax History
| Year | Property Taxes |
|---|---|
| 2019 | $13,164 |
| 2024 | $15,684 |
Contact Agent
Nearby Similar Homes
Nearby Sold Comparables
Contact Agent
Listing Provided By
Coldwell Banker Residential








