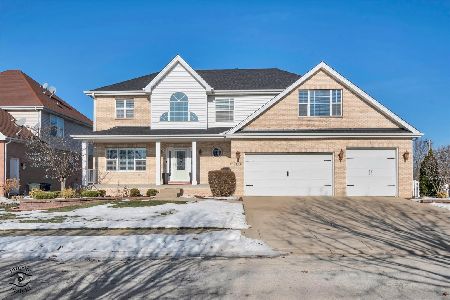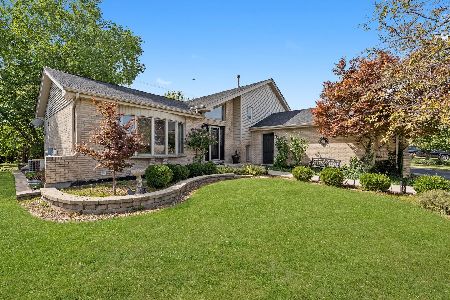12449 Prairie Drive, Homer Glen, Illinois 60491
$465,000
|
Sold
|
|
| Status: | Closed |
| Sqft: | 3,061 |
| Cost/Sqft: | $152 |
| Beds: | 3 |
| Baths: | 3 |
| Year Built: | 1978 |
| Property Taxes: | $8,117 |
| Days On Market: | 216 |
| Lot Size: | 0,30 |
Description
An offer has been verbally accepted, paperwork pending. Entertainer's Dream Home! Welcome to this beautifully maintained 3-bedroom, 2.5-bath step ranch nestled on a spacious corner lot just down the street from Goreham Park. Lovingly cared for by the same owners for the past 22 years, this home offers thoughtful upgrades throughout and pleny of space to enterntain. The open-concept main level is ideal for hosting, featuring a light-filled living room, dining area, powder room, and a spacious family room with a cozy fireplace, floating shelving, and LVT flooring. The updated kitchen is a chef's delight, boasting granite countertops, a skylight above the breakfast bar, soft-close drawers and cabinetry, display cabinets, wine bar and a pantry with pull-out shelving. Beautiful wood flooring and custom draperies add warmth and elegance, while modern lighting enhances every space. White trim and 6-panel doors throughout complete the timeless decor. Upstairs, you will find 3 spacious bedrooms, including a primary suite with attached bath. A second full bath with linen closet and a jetted tub add comort & functionality. The lookout basement extends your living space with a recreation room complete with a wet bar and fridge, plus a designated laundry area with exterior access. Step outside to a private backyard built for entertaining and summer fun! Enjoy a large patio, an above-ground pool with Trex deck, and a 3/4 privacy fence. The attached garage adds even more versatility with built in lockers, sports storage and a long workbench ideal for projects and hobbies. Don't miss this rare opportunity to own this fantastic HOME, schedule your showing today!
Property Specifics
| Single Family | |
| — | |
| — | |
| 1978 | |
| — | |
| STEP RANCH | |
| No | |
| 0.3 |
| Will | |
| — | |
| — / Not Applicable | |
| — | |
| — | |
| — | |
| 12396294 | |
| 1605121040010000 |
Nearby Schools
| NAME: | DISTRICT: | DISTANCE: | |
|---|---|---|---|
|
Grade School
Goodings Grove School |
33C | — | |
|
Middle School
Hadley Middle School |
33C | Not in DB | |
|
High School
Lockport Township High School |
205 | Not in DB | |
Property History
| DATE: | EVENT: | PRICE: | SOURCE: |
|---|---|---|---|
| 8 Jul, 2025 | Sold | $465,000 | MRED MLS |
| 22 Jun, 2025 | Under contract | $465,000 | MRED MLS |
| 20 Jun, 2025 | Listed for sale | $465,000 | MRED MLS |


































Room Specifics
Total Bedrooms: 3
Bedrooms Above Ground: 3
Bedrooms Below Ground: 0
Dimensions: —
Floor Type: —
Dimensions: —
Floor Type: —
Full Bathrooms: 3
Bathroom Amenities: Separate Shower
Bathroom in Basement: 0
Rooms: —
Basement Description: —
Other Specifics
| 2 | |
| — | |
| — | |
| — | |
| — | |
| 13216 | |
| Pull Down Stair | |
| — | |
| — | |
| — | |
| Not in DB | |
| — | |
| — | |
| — | |
| — |
Tax History
| Year | Property Taxes |
|---|---|
| 2025 | $8,117 |
Contact Agent
Nearby Similar Homes
Nearby Sold Comparables
Contact Agent
Listing Provided By
Coldwell Banker Realty








