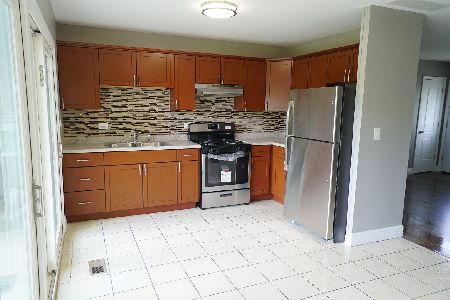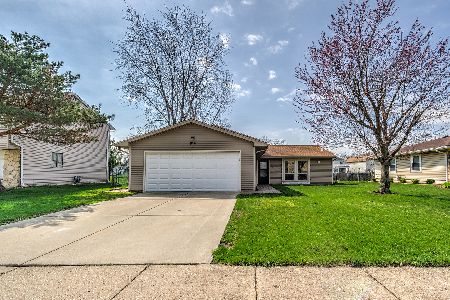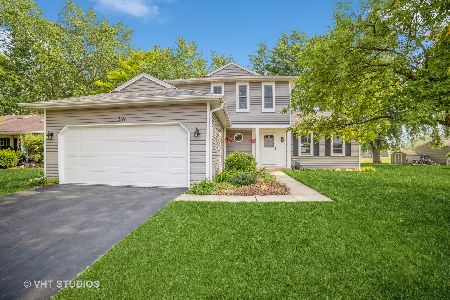1245 Borden Drive, Elgin, Illinois 60120
$232,000
|
Sold
|
|
| Status: | Closed |
| Sqft: | 1,064 |
| Cost/Sqft: | $216 |
| Beds: | 3 |
| Baths: | 2 |
| Year Built: | 1974 |
| Property Taxes: | $2,740 |
| Days On Market: | 6963 |
| Lot Size: | 0,00 |
Description
Welcome Home! This very well maintained raised ranch in Cook County offers new laminate flooring in Kitchen, Living & Dining Rooms & Hallways; cozy english basement w/ half bath & WB fireplace; Newer Kitchen cabinets, newer carpeting in Bedrooms, Large Deck overlooking wooded back yard that backs to open space & so much more! This is not a home you want to pass-up. Low Taxes & very well located near Shops & Roads.
Property Specifics
| Single Family | |
| — | |
| — | |
| 1974 | |
| Partial,English | |
| — | |
| No | |
| — |
| Cook | |
| Parkwood | |
| 0 / Not Applicable | |
| None | |
| Public | |
| Public Sewer | |
| 06367844 | |
| 06182170030000 |
Property History
| DATE: | EVENT: | PRICE: | SOURCE: |
|---|---|---|---|
| 21 Feb, 2007 | Sold | $232,000 | MRED MLS |
| 5 Jan, 2007 | Under contract | $229,900 | MRED MLS |
| 2 Jan, 2007 | Listed for sale | $229,900 | MRED MLS |
Room Specifics
Total Bedrooms: 3
Bedrooms Above Ground: 3
Bedrooms Below Ground: 0
Dimensions: —
Floor Type: Carpet
Dimensions: —
Floor Type: Carpet
Full Bathrooms: 2
Bathroom Amenities: —
Bathroom in Basement: 1
Rooms: —
Basement Description: Finished
Other Specifics
| 2 | |
| Concrete Perimeter | |
| Concrete | |
| Deck | |
| Fenced Yard,Park Adjacent | |
| 66 X 130 | |
| — | |
| Full | |
| — | |
| Range, Microwave, Dishwasher, Refrigerator, Washer, Dryer | |
| Not in DB | |
| Sidewalks, Street Lights, Street Paved | |
| — | |
| — | |
| Wood Burning |
Tax History
| Year | Property Taxes |
|---|---|
| 2007 | $2,740 |
Contact Agent
Nearby Similar Homes
Nearby Sold Comparables
Contact Agent
Listing Provided By
RE/MAX Horizon








