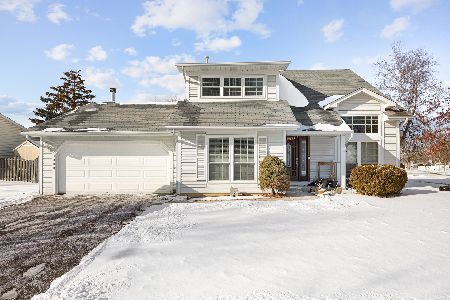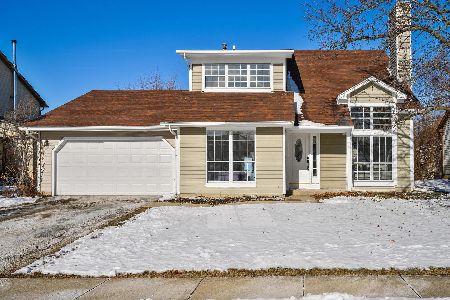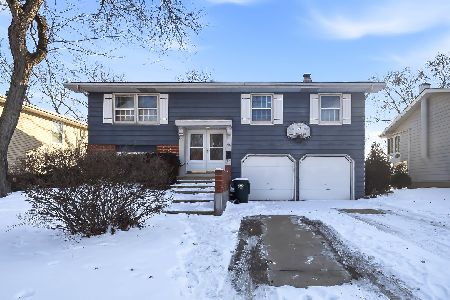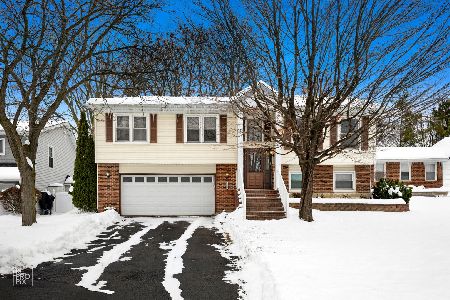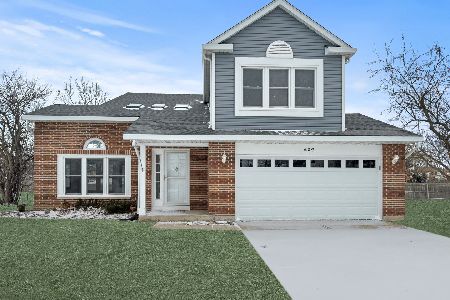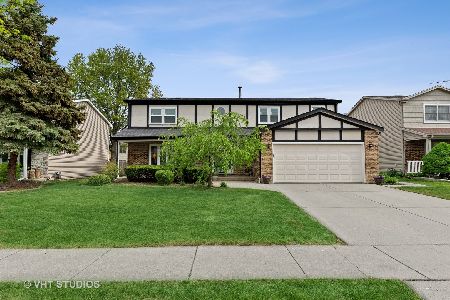1245 Dexter Lane, Hoffman Estates, Illinois 60169
$437,500
|
Sold
|
|
| Status: | Closed |
| Sqft: | 2,824 |
| Cost/Sqft: | $166 |
| Beds: | 4 |
| Baths: | 4 |
| Year Built: | 1985 |
| Property Taxes: | $10,015 |
| Days On Market: | 2748 |
| Lot Size: | 0,17 |
Description
One of a Kind Custom Dream Home! Absolutely Marvelous! Rare Premium Lot Sides to Pond & Backs to Open Area! 4 Full Bathrooms! KIT w/Granite Tops, Ceramic Backsplash, Breakfast Bar, New SS Stove, Granite Floor Detail & Huge Eating Area! Double Door Entry to Heated Sunroom w/Vltd Octagon Ceilings, 7 Sliding glass doors w/built in blinds & 2 Tier Deck! Spacious LR & Frml DR w/Vltd Ceilings, Hardwoods & Updated Light Fixtures! FR w/Stone FP, Iron Rails, HW Floors, SGD to Yard & Bonus Rm! Master Suite w/ Vaulted Ceilings, Hardwoods & Private Balcony! New Step Up Master Bath w/ Stone Shower Surround, Glass Door, Shower Seat, Sunken Soaking Tub, Separate Dressing Area w/ Skylight & Extended WIC! All 4 Bedrooms w/ Hardwood Floors & Ceiling Fans! Updated Hall Bath w/ Stone Counters, Ceramic Backsplash & Flooring! Finished Basement w/Lrg Rec Rm, Full Bath & Laundry! Anderson Windows t/o! Solid 6-Panel Wood Doors t/o! Newer Paint t/o! Heated Garage w/3-Car Drive Way! Stunning! Must See!
Property Specifics
| Single Family | |
| — | |
| — | |
| 1985 | |
| Full | |
| CUSTOM | |
| No | |
| 0.17 |
| Cook | |
| — | |
| 0 / Not Applicable | |
| None | |
| Lake Michigan | |
| Public Sewer | |
| 10029703 | |
| 07172060080000 |
Nearby Schools
| NAME: | DISTRICT: | DISTANCE: | |
|---|---|---|---|
|
Grade School
Hoover Math & Science Academy |
54 | — | |
|
Middle School
Eisenhower Junior High School |
54 | Not in DB | |
|
High School
Hoffman Estates High School |
211 | Not in DB | |
Property History
| DATE: | EVENT: | PRICE: | SOURCE: |
|---|---|---|---|
| 19 Oct, 2018 | Sold | $437,500 | MRED MLS |
| 15 Sep, 2018 | Under contract | $469,900 | MRED MLS |
| 25 Jul, 2018 | Listed for sale | $469,900 | MRED MLS |
Room Specifics
Total Bedrooms: 4
Bedrooms Above Ground: 4
Bedrooms Below Ground: 0
Dimensions: —
Floor Type: Hardwood
Dimensions: —
Floor Type: Hardwood
Dimensions: —
Floor Type: Hardwood
Full Bathrooms: 4
Bathroom Amenities: Double Sink
Bathroom in Basement: 0
Rooms: Bonus Room,Recreation Room,Heated Sun Room
Basement Description: Finished,Sub-Basement
Other Specifics
| 2 | |
| Concrete Perimeter | |
| Concrete | |
| Deck, Patio, Brick Paver Patio | |
| Pond(s),Water View | |
| 111X67X97X65 | |
| — | |
| Full | |
| Vaulted/Cathedral Ceilings, Skylight(s), Hardwood Floors | |
| Range, Dishwasher, Refrigerator | |
| Not in DB | |
| Sidewalks, Street Lights, Street Paved | |
| — | |
| — | |
| Gas Log |
Tax History
| Year | Property Taxes |
|---|---|
| 2018 | $10,015 |
Contact Agent
Nearby Similar Homes
Nearby Sold Comparables
Contact Agent
Listing Provided By
RE/MAX Suburban

