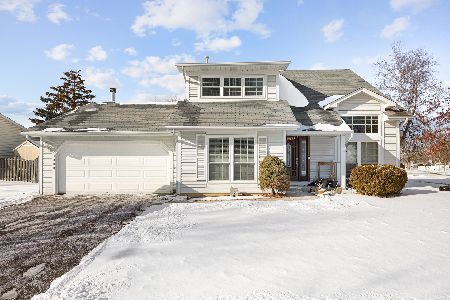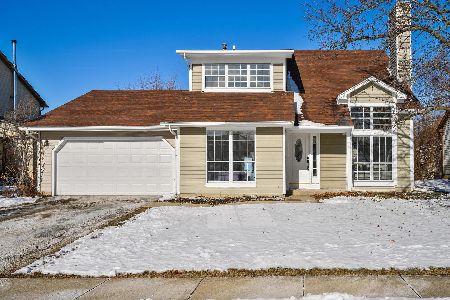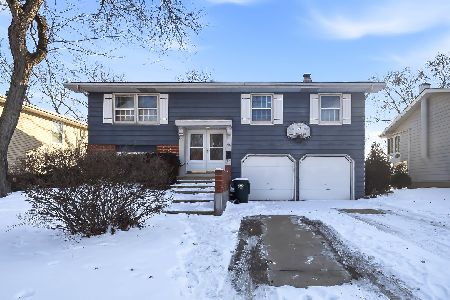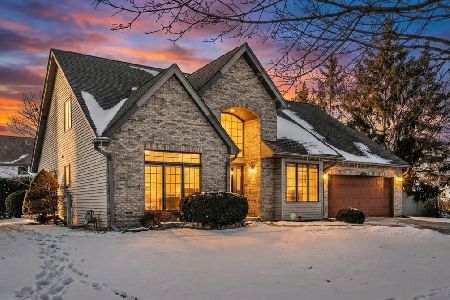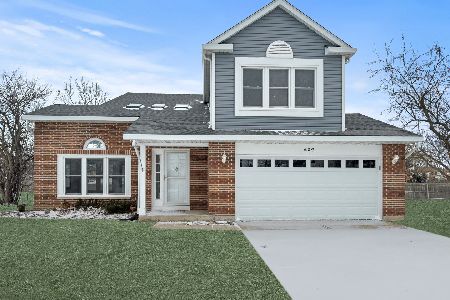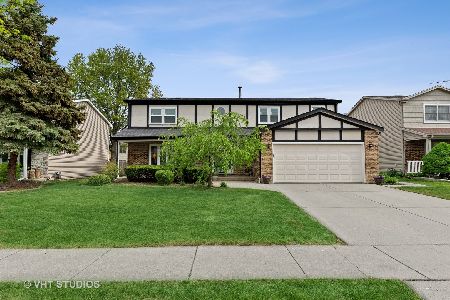1270 Dexter Lane, Hoffman Estates, Illinois 60169
$352,500
|
Sold
|
|
| Status: | Closed |
| Sqft: | 2,612 |
| Cost/Sqft: | $141 |
| Beds: | 4 |
| Baths: | 3 |
| Year Built: | 1985 |
| Property Taxes: | $6,097 |
| Days On Market: | 4093 |
| Lot Size: | 0,17 |
Description
Open floor plan combines family room and extended kitchen with hardwood floors. Cooking aficionados appreciate the updated kitchen with a Bosch gas range, stainless steel appliances, and granite. Oversized master bedroom features vaulted ceiling, skylights, master bath soaking tub. Renovated inside and out with new Marvin windows, siding, roof, furnace, a/c, and water heater. Expanded concrete drive for boat or RV.
Property Specifics
| Single Family | |
| — | |
| — | |
| 1985 | |
| — | |
| COLONIAL | |
| No | |
| 0.17 |
| Cook | |
| — | |
| 0 / Not Applicable | |
| — | |
| — | |
| — | |
| 08788531 | |
| 07172020090000 |
Nearby Schools
| NAME: | DISTRICT: | DISTANCE: | |
|---|---|---|---|
|
Grade School
Winston Churchill Elementary Sch |
54 | — | |
|
Middle School
Eisenhower Junior High School |
54 | Not in DB | |
|
High School
Hoffman Estates High School |
211 | Not in DB | |
Property History
| DATE: | EVENT: | PRICE: | SOURCE: |
|---|---|---|---|
| 19 Mar, 2015 | Sold | $352,500 | MRED MLS |
| 19 Feb, 2015 | Under contract | $369,000 | MRED MLS |
| — | Last price change | $269,000 | MRED MLS |
| 18 Nov, 2014 | Listed for sale | $369,000 | MRED MLS |
Room Specifics
Total Bedrooms: 4
Bedrooms Above Ground: 4
Bedrooms Below Ground: 0
Dimensions: —
Floor Type: —
Dimensions: —
Floor Type: —
Dimensions: —
Floor Type: —
Full Bathrooms: 3
Bathroom Amenities: Separate Shower,Soaking Tub
Bathroom in Basement: 0
Rooms: —
Basement Description: Unfinished,Crawl
Other Specifics
| 2 | |
| — | |
| Concrete,Side Drive | |
| — | |
| — | |
| 67X110X69X109 | |
| Unfinished | |
| — | |
| — | |
| — | |
| Not in DB | |
| — | |
| — | |
| — | |
| — |
Tax History
| Year | Property Taxes |
|---|---|
| 2015 | $6,097 |
Contact Agent
Nearby Similar Homes
Nearby Sold Comparables
Contact Agent
Listing Provided By
RE/MAX Suburban

