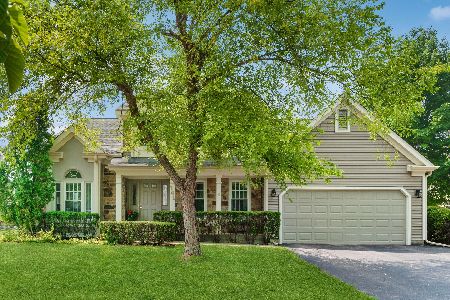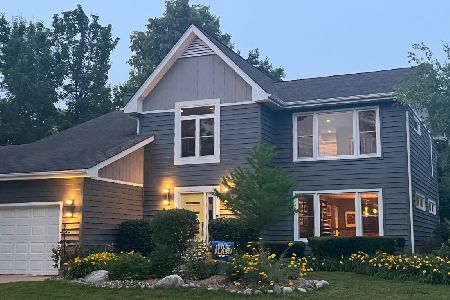1245 Euclid Court, Buffalo Grove, Illinois 60089
$622,000
|
Sold
|
|
| Status: | Closed |
| Sqft: | 2,895 |
| Cost/Sqft: | $207 |
| Beds: | 3 |
| Baths: | 3 |
| Year Built: | 1986 |
| Property Taxes: | $13,998 |
| Days On Market: | 726 |
| Lot Size: | 0,00 |
Description
Welcome home to this meticulously maintained two story 2,900 square foot stunner in Old Farm Village on a quiet cul de sac in the highly sought after Stevenson High School district. Hardwood floors on the first and second floor. Vaulted living room with gas fireplace and wall to wall Pella windows and doors. Well appointed kitchen, granite countertops, maple cabinetry and eat in breakfast area. Large family room, separate dining room, powder room, and laundry room round out the main floor. Custom millwork on the staircase. Huge primary suite complete with a walk in closet and custom bathroom. Double vanity, jacuzzi tub and full body spray shower. Two more large bedrooms on the second floor, one with another walk in closet. Double vanity and full tub with glass in the second bathroom. Every room above grade feels flooded with sunlight. Huge full finished basement. Great ceiling height, bonus family room and spacious rec room in addition to plenty of storage room. High end Trane furnace. Gorgeous backyard, stamped concrete patio and privacy fence. Steps to Westchester Park and Old Farm Park. Close to schools, restaurants and shopping. This home truly has it all!
Property Specifics
| Single Family | |
| — | |
| — | |
| 1986 | |
| — | |
| — | |
| No | |
| — |
| Lake | |
| — | |
| — / Not Applicable | |
| — | |
| — | |
| — | |
| 11996115 | |
| 15281010060000 |
Nearby Schools
| NAME: | DISTRICT: | DISTANCE: | |
|---|---|---|---|
|
High School
Adlai E Stevenson High School |
125 | Not in DB | |
Property History
| DATE: | EVENT: | PRICE: | SOURCE: |
|---|---|---|---|
| 17 May, 2024 | Sold | $622,000 | MRED MLS |
| 8 Mar, 2024 | Under contract | $599,900 | MRED MLS |
| 5 Mar, 2024 | Listed for sale | $599,900 | MRED MLS |
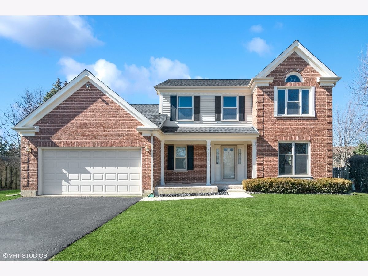
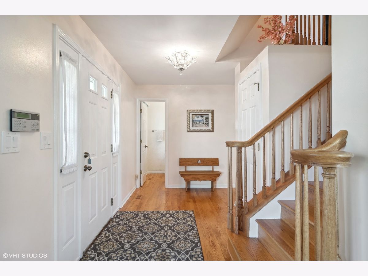
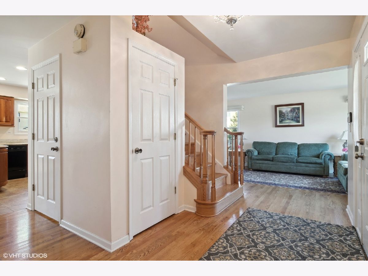
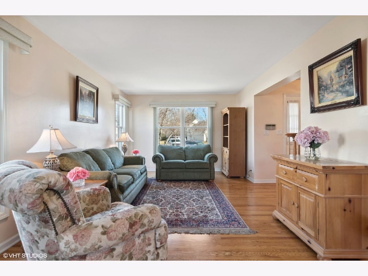
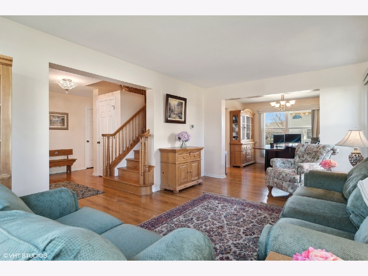
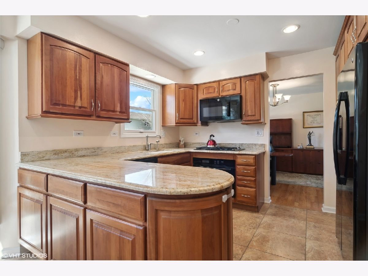
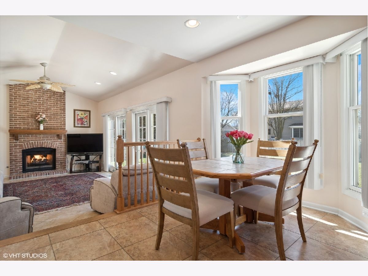
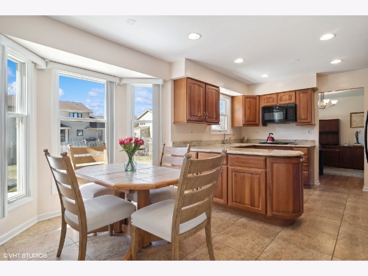
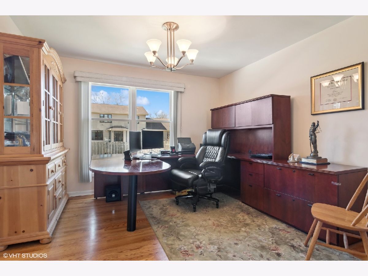
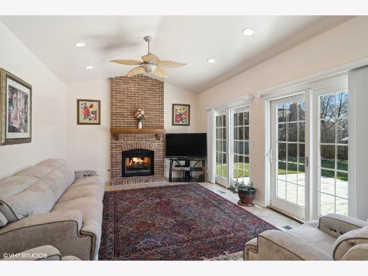
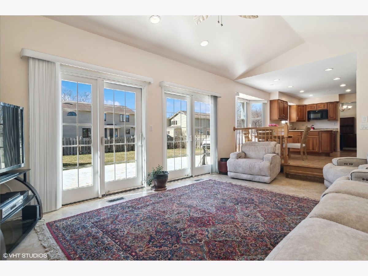
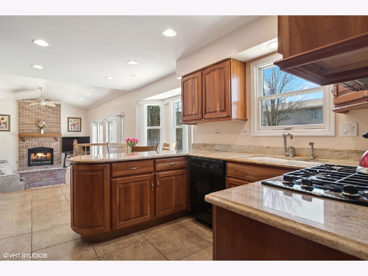
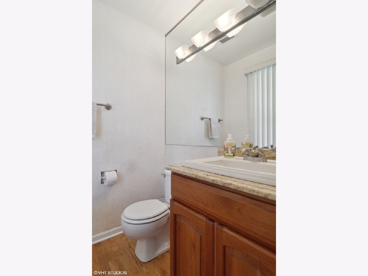
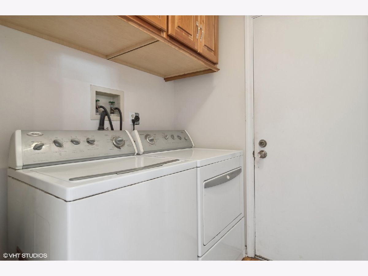
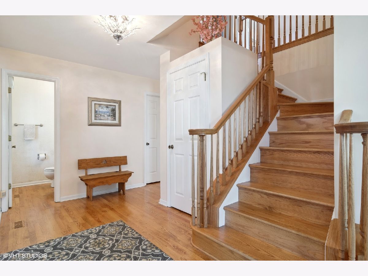
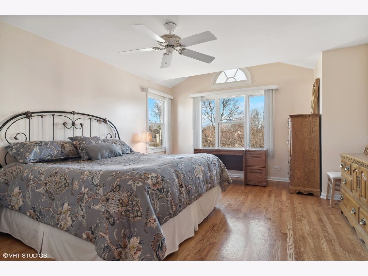
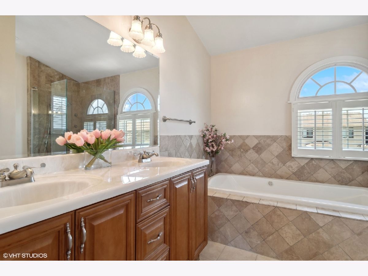
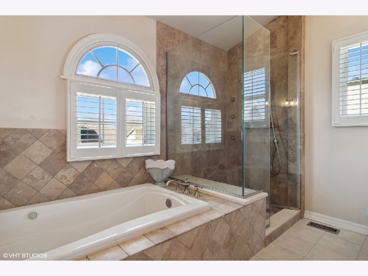
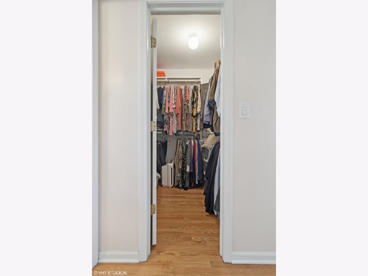
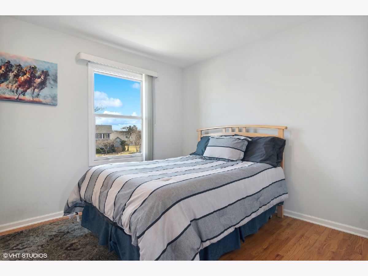
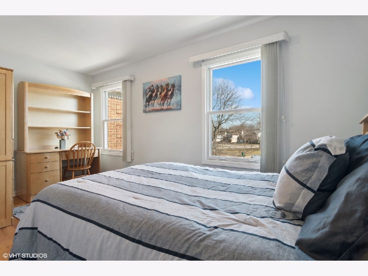
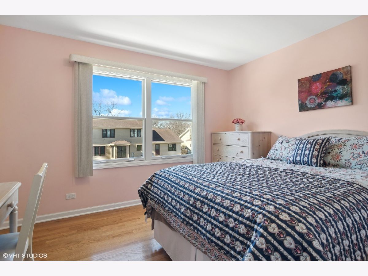
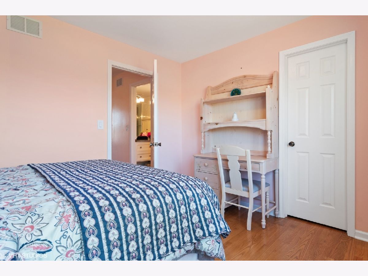
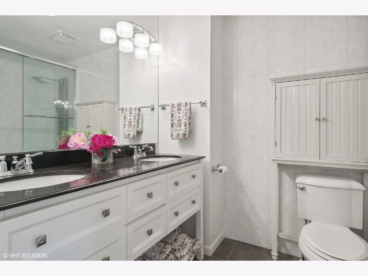
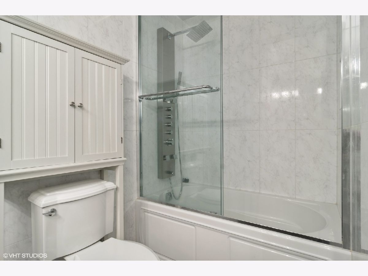
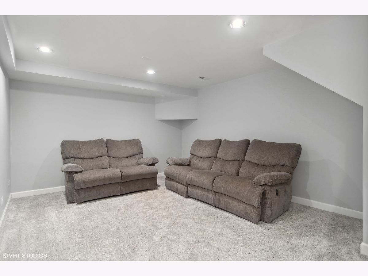
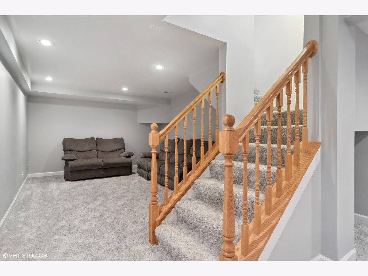
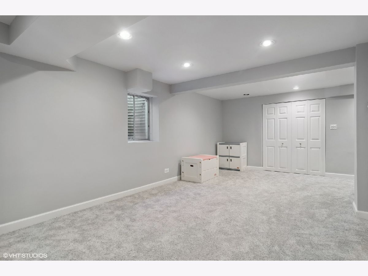
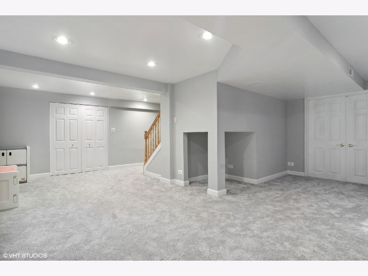
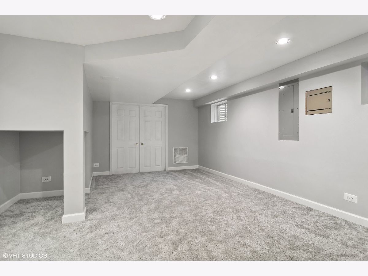
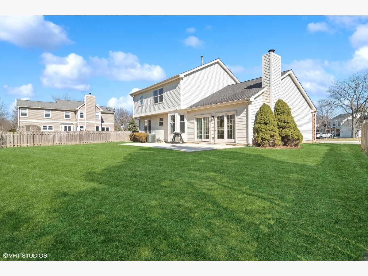
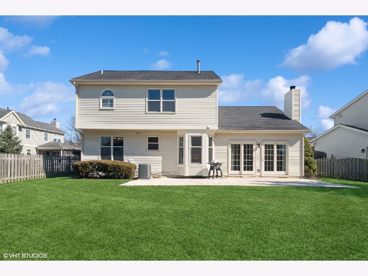
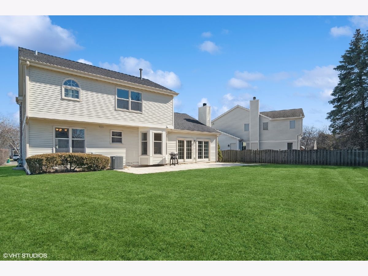
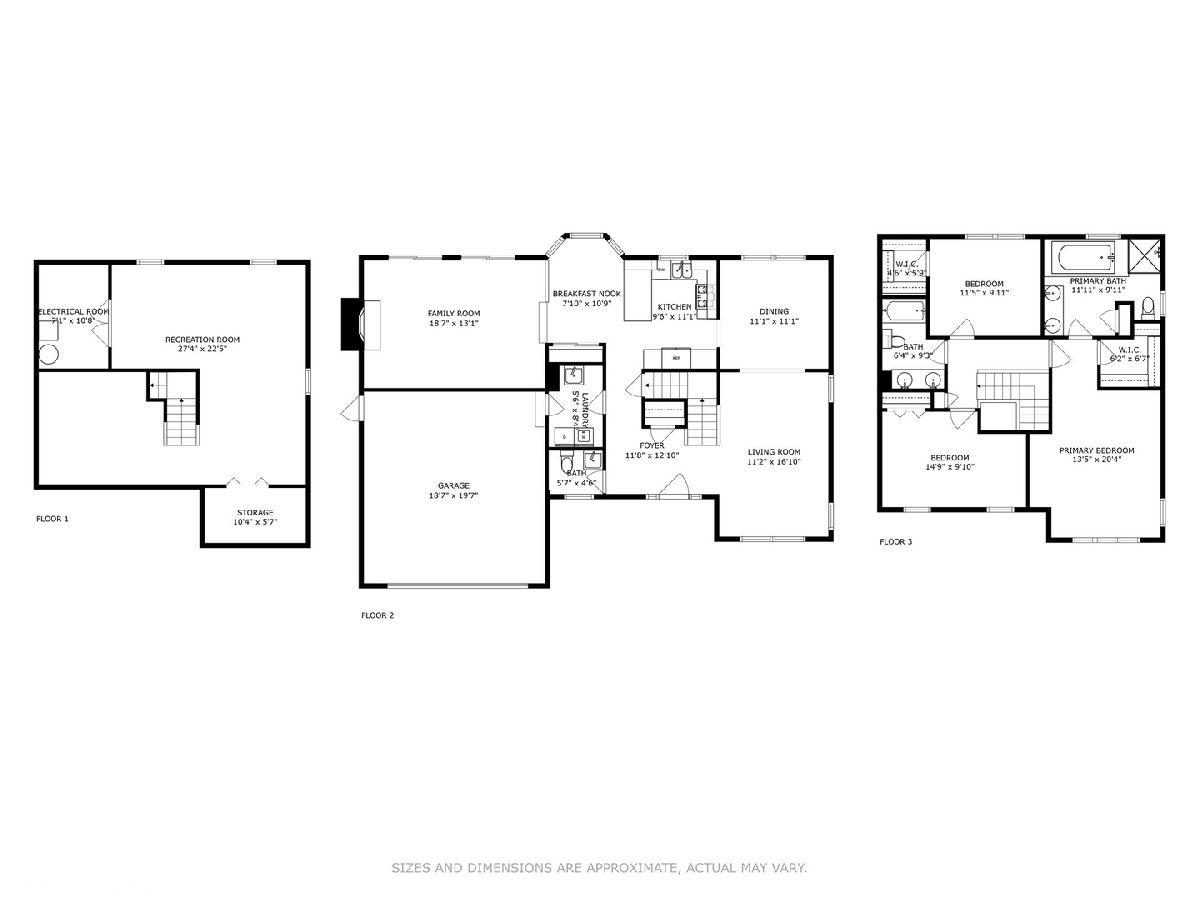
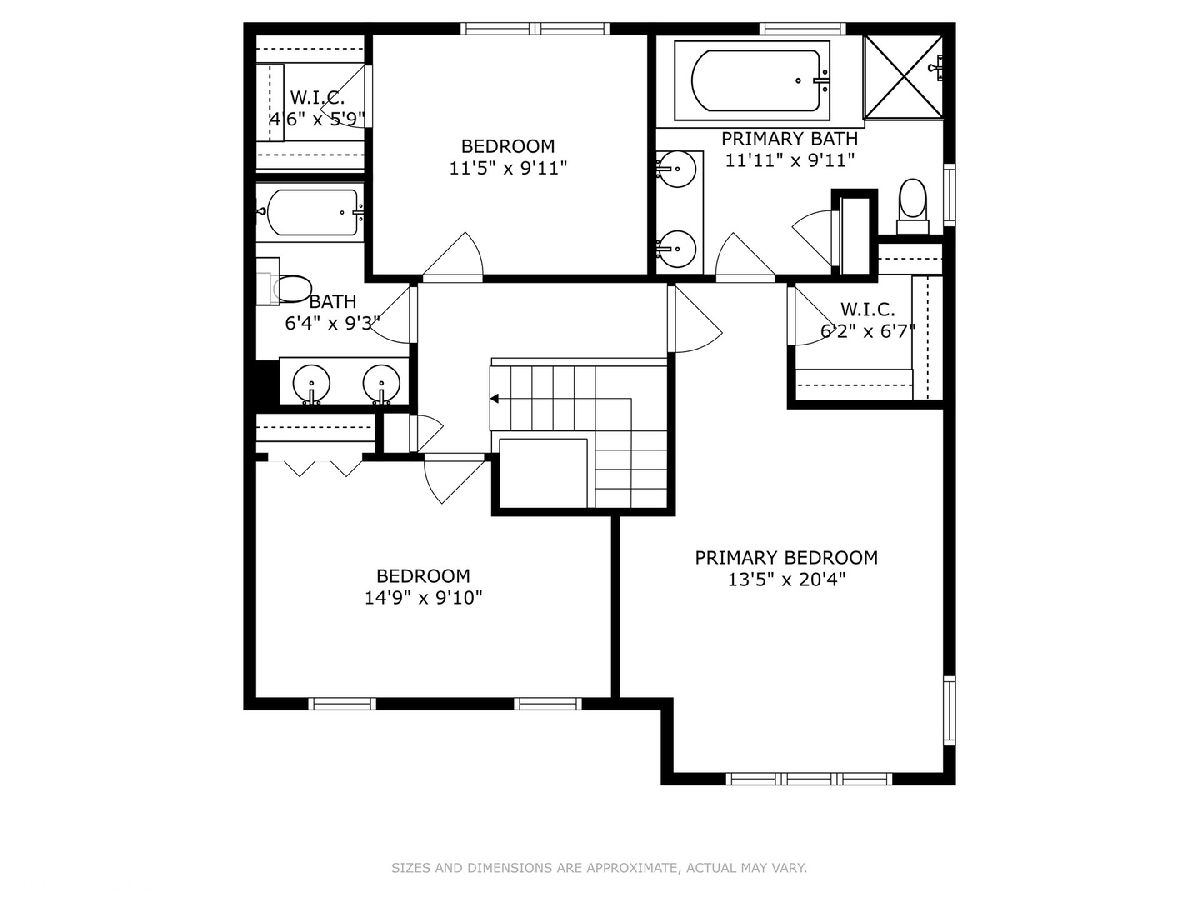
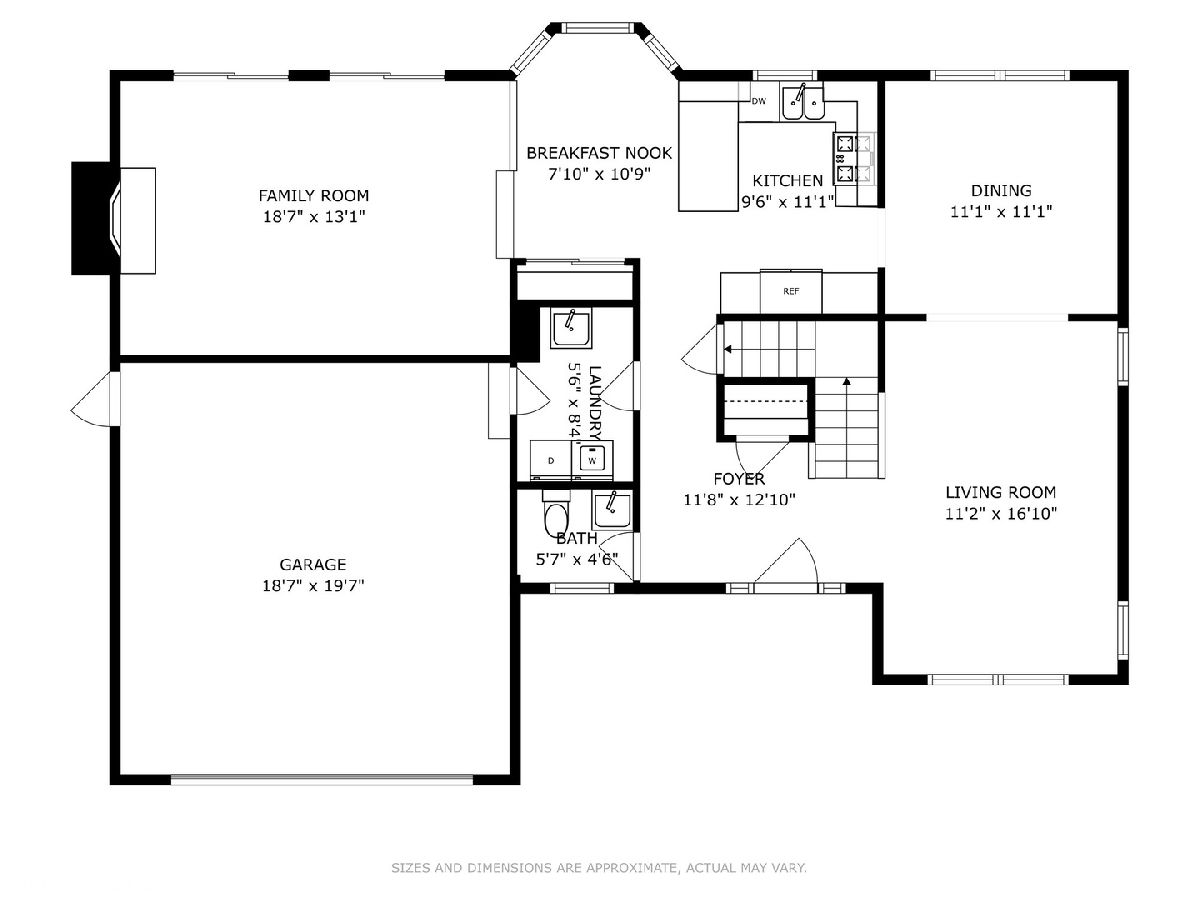
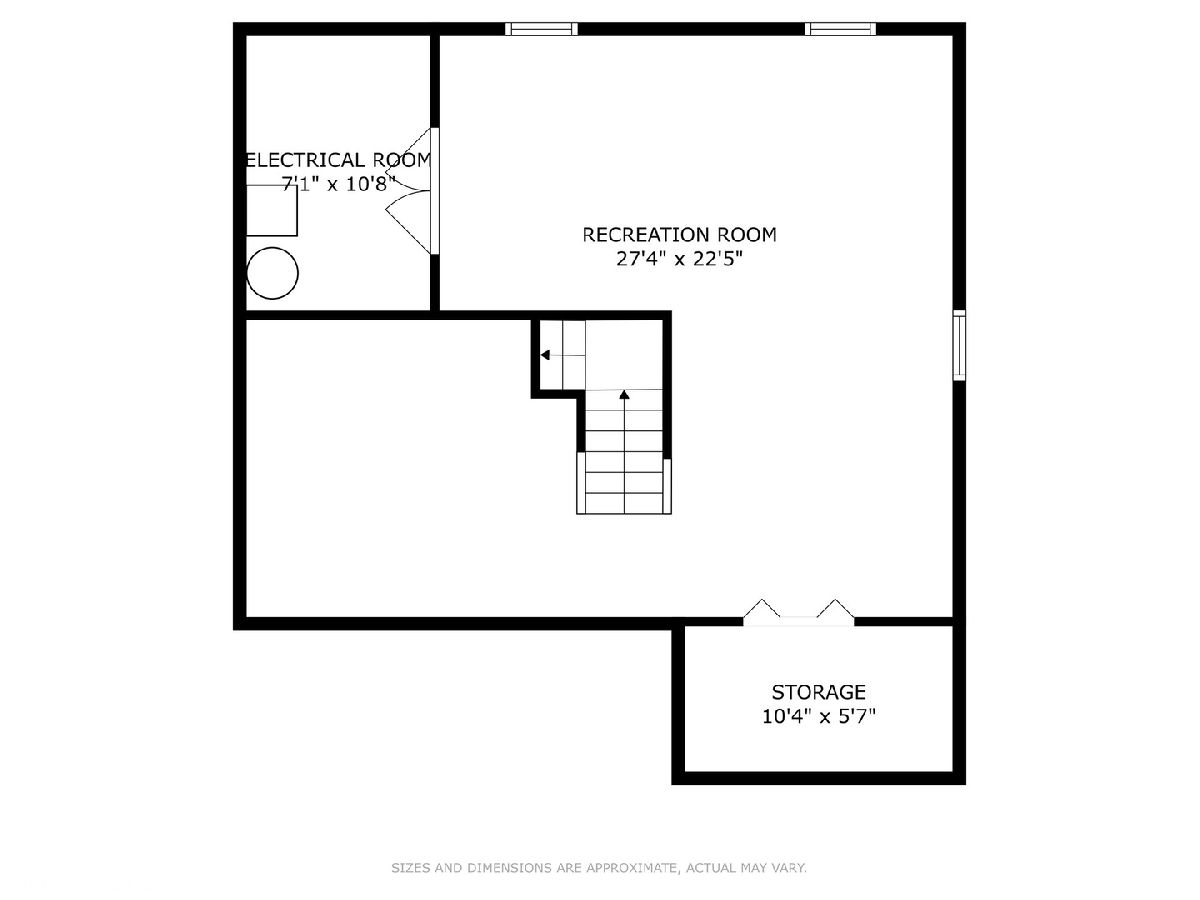
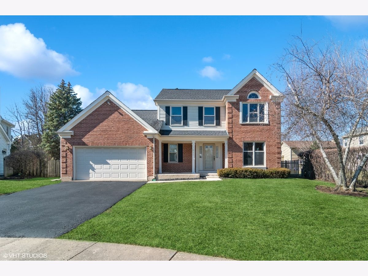
Room Specifics
Total Bedrooms: 3
Bedrooms Above Ground: 3
Bedrooms Below Ground: 0
Dimensions: —
Floor Type: —
Dimensions: —
Floor Type: —
Full Bathrooms: 3
Bathroom Amenities: Whirlpool,Separate Shower,Double Sink,Full Body Spray Shower
Bathroom in Basement: 0
Rooms: —
Basement Description: Finished
Other Specifics
| 2 | |
| — | |
| Asphalt | |
| — | |
| — | |
| 8973 | |
| — | |
| — | |
| — | |
| — | |
| Not in DB | |
| — | |
| — | |
| — | |
| — |
Tax History
| Year | Property Taxes |
|---|---|
| 2024 | $13,998 |
Contact Agent
Nearby Similar Homes
Nearby Sold Comparables
Contact Agent
Listing Provided By
Compass


