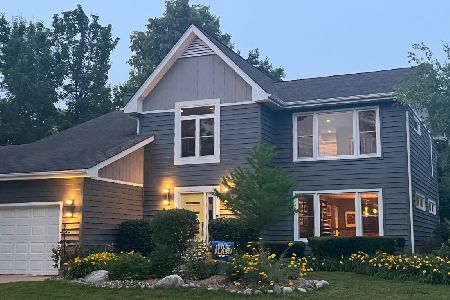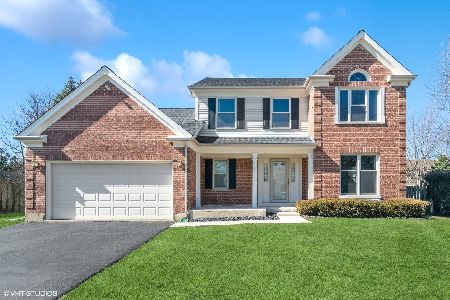1309 Hidden Lake Drive, Buffalo Grove, Illinois 60089
$882,000
|
Sold
|
|
| Status: | Closed |
| Sqft: | 3,246 |
| Cost/Sqft: | $262 |
| Beds: | 4 |
| Baths: | 4 |
| Year Built: | 1988 |
| Property Taxes: | $19,119 |
| Days On Market: | 297 |
| Lot Size: | 0,23 |
Description
Welcome to 1309 Hidden Lake Drive, a beautifully updated home in sought-after Westchester Estates. The two-story foyer, finished with marble flooring and a statement chandelier, creates an inviting first impression and adds a touch of everyday luxury. The spacious living room offers a comfortable spot for formal entertaining or quiet relaxation, while the oversized dining room-with a stunning light fixture-sets the perfect scene for hosting family dinners, holidays, and special occasions. A butler's pantry adds convenience and style, making it easy to serve and store while keeping things organized. The remodeled kitchen is both beautiful and functional, featuring rich cherry cabinetry, granite countertops, and recessed lighting. Its open flow into the warm and spacious family room, complete with a lovely fireplace, makes this space ideal for everything from lively gatherings to quiet moments with a book or a well-earned nap. Beautiful hardwood floors grace the main floor. Next to the kitchen, a well-designed laundry room with a sink and storage hooks helps keep the household clean and organized. The adjacent versatile flex room whether utilized as a home office, playroom, or workout space-offers flexibility to fit any lifestyle. A stylish powder room adds a polished finishing touch. Upstairs, four generously sized bedrooms offer plenty of space for rest and privacy. The primary suite serves as a true retreat, complete with a generous sized bedroom with large windows, an updated spa-inspired bathroom and a large walk-in closet for easy organization. The updated hall bath adds both comfort and style for everyday routines. The finished basement brings added value with a playful retro feel-featuring a glass block wet bar, a built-in study or game area, and a spacious rec room for casual hangouts. Ample storage keeps everything tucked neatly out of sight. Steps away from Westchester Park, and centrally located near shopping, major highways, and public transit, this home pairs modern comfort with convenience in one of the area's most sought-after neighborhoods. Students attend District 102, Tripp and Aptakisic and District 125 Stevenson High School.
Property Specifics
| Single Family | |
| — | |
| — | |
| 1988 | |
| — | |
| — | |
| No | |
| 0.23 |
| Lake | |
| — | |
| — / Not Applicable | |
| — | |
| — | |
| — | |
| 12358822 | |
| 15281010560000 |
Nearby Schools
| NAME: | DISTRICT: | DISTANCE: | |
|---|---|---|---|
|
Grade School
Tripp School |
102 | — | |
|
Middle School
Aptakisic Junior High School |
102 | Not in DB | |
|
High School
Adlai E Stevenson High School |
125 | Not in DB | |
Property History
| DATE: | EVENT: | PRICE: | SOURCE: |
|---|---|---|---|
| 23 Jun, 2025 | Sold | $882,000 | MRED MLS |
| 15 May, 2025 | Under contract | $850,000 | MRED MLS |
| 8 May, 2025 | Listed for sale | $850,000 | MRED MLS |









































Room Specifics
Total Bedrooms: 4
Bedrooms Above Ground: 4
Bedrooms Below Ground: 0
Dimensions: —
Floor Type: —
Dimensions: —
Floor Type: —
Dimensions: —
Floor Type: —
Full Bathrooms: 4
Bathroom Amenities: Whirlpool,Separate Shower,Double Sink
Bathroom in Basement: 1
Rooms: —
Basement Description: —
Other Specifics
| 2 | |
| — | |
| — | |
| — | |
| — | |
| 10103 | |
| Unfinished | |
| — | |
| — | |
| — | |
| Not in DB | |
| — | |
| — | |
| — | |
| — |
Tax History
| Year | Property Taxes |
|---|---|
| 2025 | $19,119 |
Contact Agent
Nearby Similar Homes
Nearby Sold Comparables
Contact Agent
Listing Provided By
@properties Christie's International Real Estate





