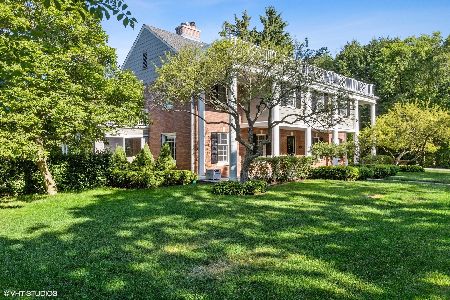1245 Forest Glen Drive, Winnetka, Illinois 60093
$1,150,000
|
Sold
|
|
| Status: | Closed |
| Sqft: | 3,250 |
| Cost/Sqft: | $385 |
| Beds: | 5 |
| Baths: | 4 |
| Year Built: | — |
| Property Taxes: | $23,443 |
| Days On Market: | 2025 |
| Lot Size: | 0,29 |
Description
Set on the best block in the vibrant & fun Forest Glen neighborhood, this solid & updated Colonial w/a stone accent facade delivers a youthful & spacious circular floorplan with equally gracious grounds and entertaining oversized backyard. Formal center entry with timeless staircase leads to elegantly appointed living room w/ FP and intricate mouldings. Gracious formal dining room flows into fabulous open white chefs kitchen with island peninsula breakfast bar and separate breakfast area w/ built-in butlers pantry/bar. Sun-drenched oversized fam room opens to kitchen and living rm, and it is the best you've seen; wall of custom entertaining builtins, skylights, beamed ceilings, two large seating areas, and a center stone surround FP flanked by 2 sets of French doors out to the beautifully landscaped yard and entertaining patio with a new gas firepit. Expansive 2nd floor has spilt floor plan with master suite on one end with newly refreshed bath and dual closets. 2 additional fam beds share hall bath, with 2 more bedrooms (one used as office) share a third full bath. Awesome clean & dry LL has rec room w/ FP & wet bar, full size laundry room, and tons of storage. So much space in this comforting family home with tons of upgrades and the best modern-day floorplan all in one of Winnetka's best little "nooks". Steps to downtown HW, school and train. If you are looking for a easy transition from the city... this is the place to be as there isn't anyone who doesn't love living on the "Forest Glen Circle." Sensational instant welcoming place to call home!
Property Specifics
| Single Family | |
| — | |
| Colonial | |
| — | |
| Full | |
| COLONIAL | |
| No | |
| 0.29 |
| Cook | |
| Hubbard Woods | |
| — / Not Applicable | |
| None | |
| Public | |
| Public Sewer | |
| 10765944 | |
| 05171180590000 |
Nearby Schools
| NAME: | DISTRICT: | DISTANCE: | |
|---|---|---|---|
|
Grade School
Hubbard Woods Elementary School |
36 | — | |
|
Middle School
Carleton W Washburne School |
36 | Not in DB | |
|
High School
New Trier Twp H.s. Northfield/wi |
203 | Not in DB | |
Property History
| DATE: | EVENT: | PRICE: | SOURCE: |
|---|---|---|---|
| 28 Aug, 2020 | Sold | $1,150,000 | MRED MLS |
| 20 Jul, 2020 | Under contract | $1,249,900 | MRED MLS |
| — | Last price change | $1,299,000 | MRED MLS |
| 1 Jul, 2020 | Listed for sale | $1,299,000 | MRED MLS |
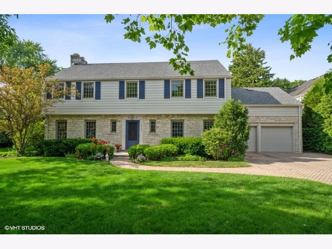
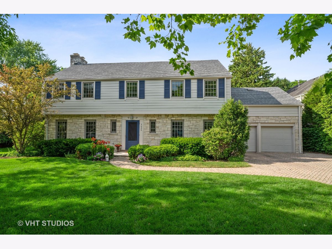


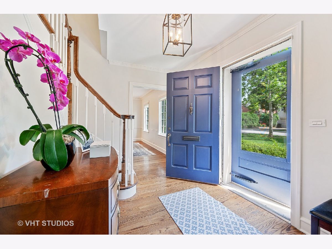
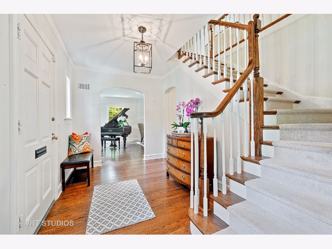
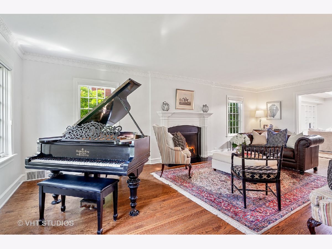
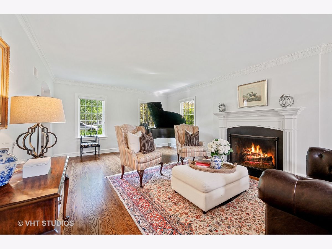
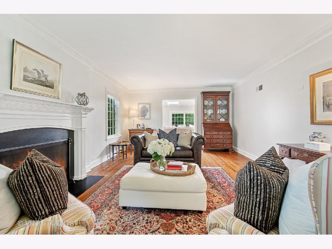
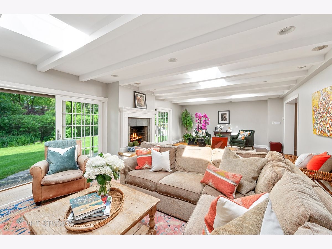
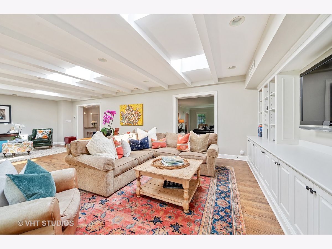
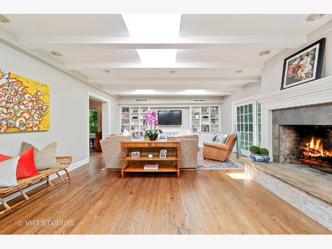
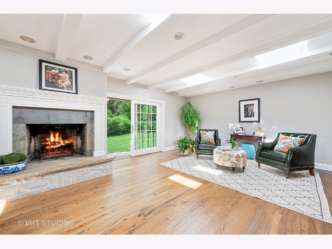
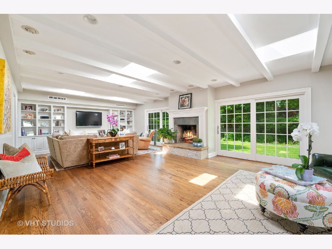
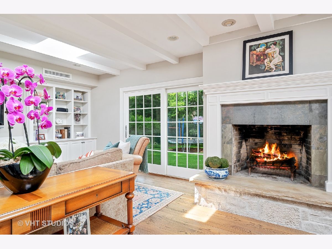
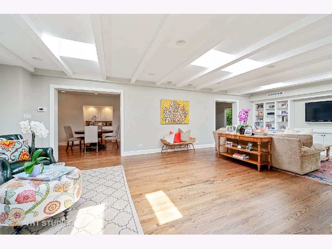

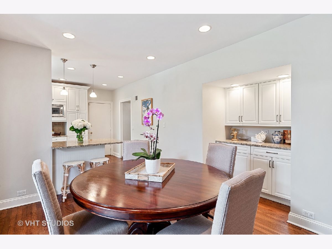
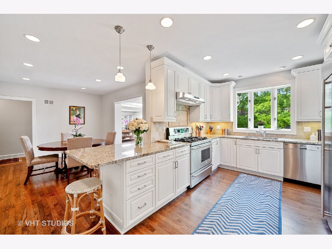
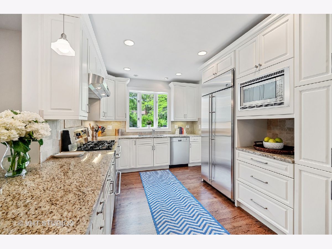

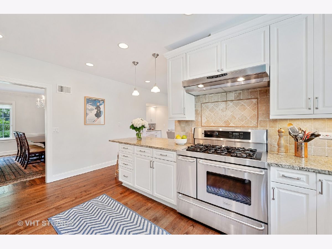
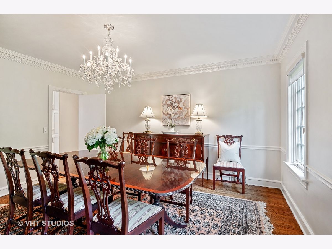
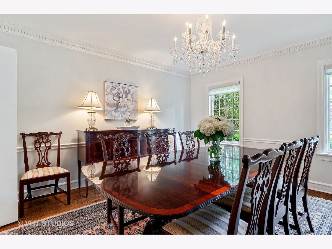
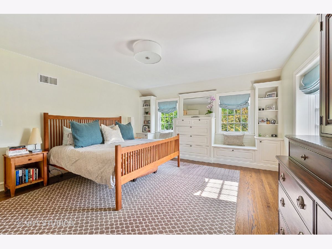
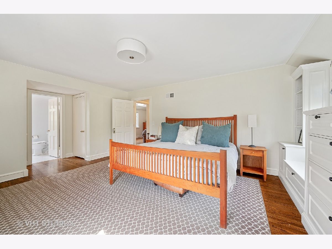
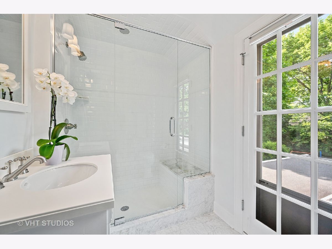
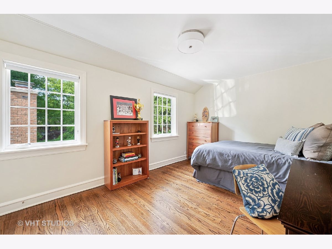
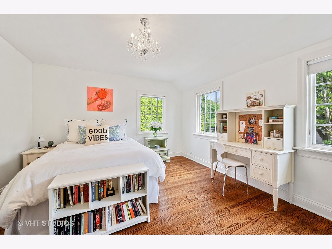
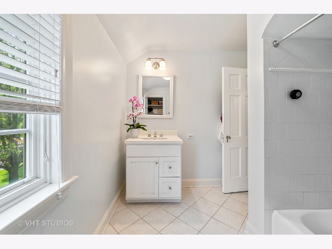
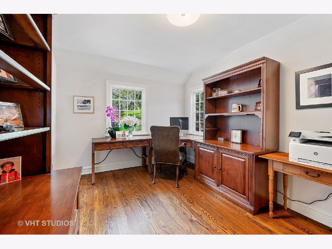
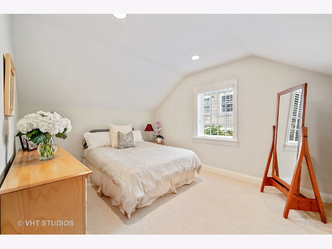
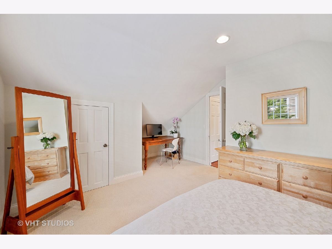
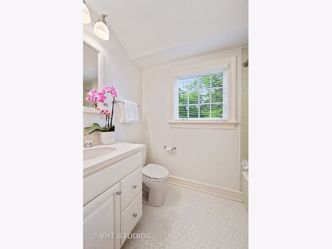
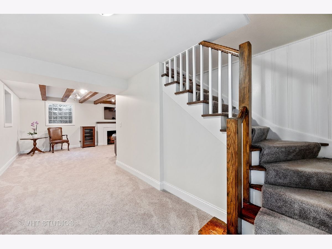
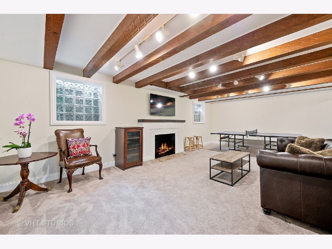
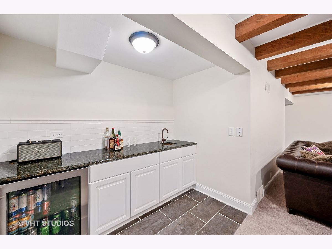
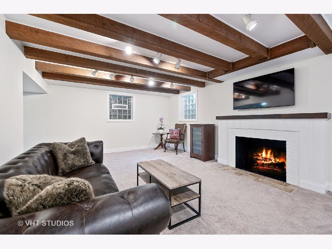
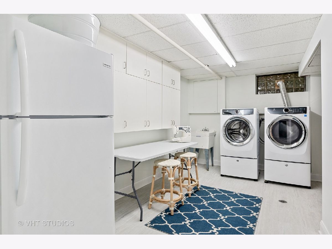
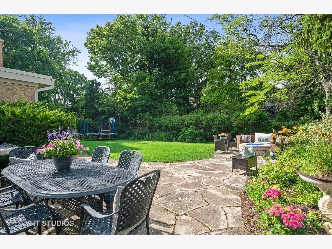
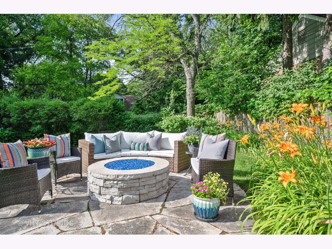

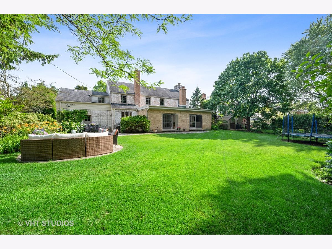

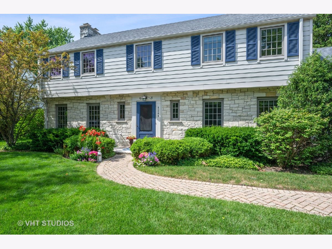
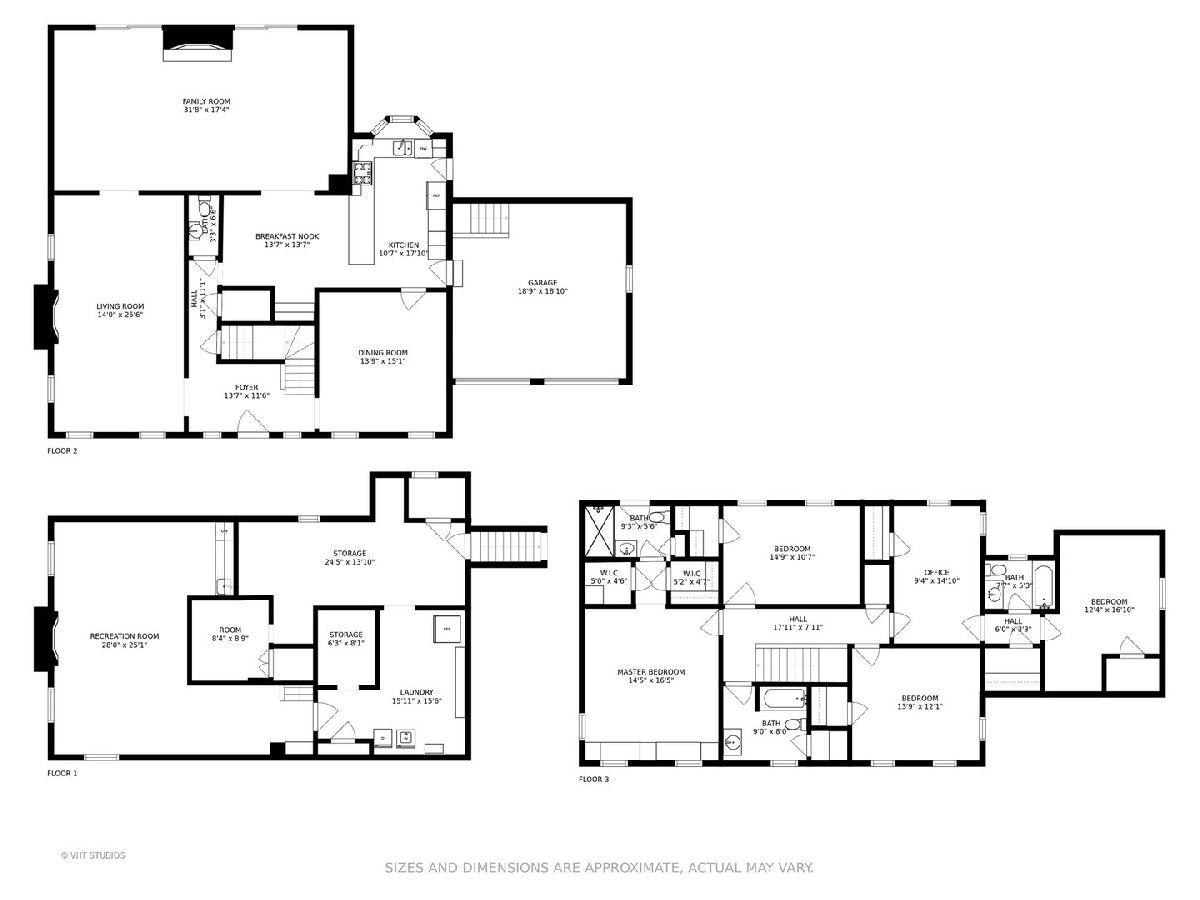
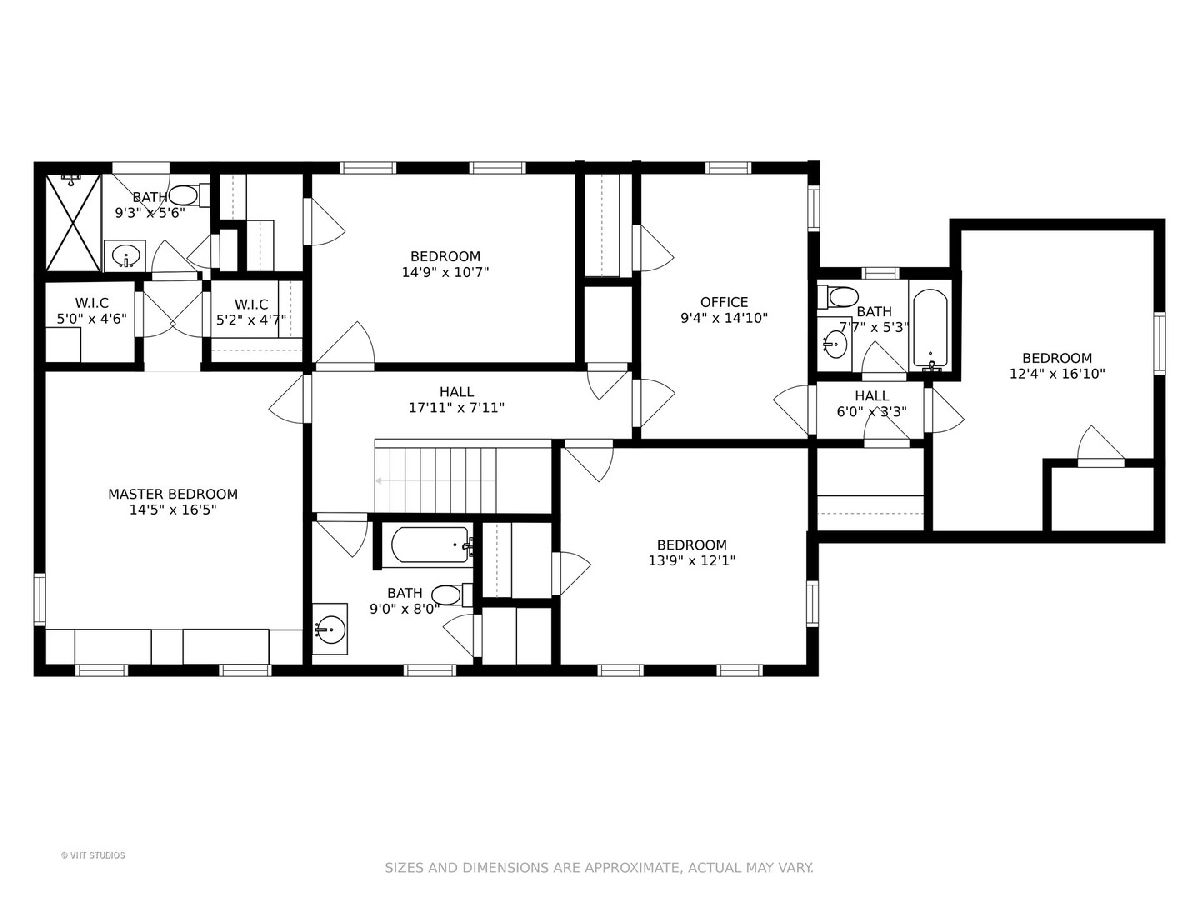
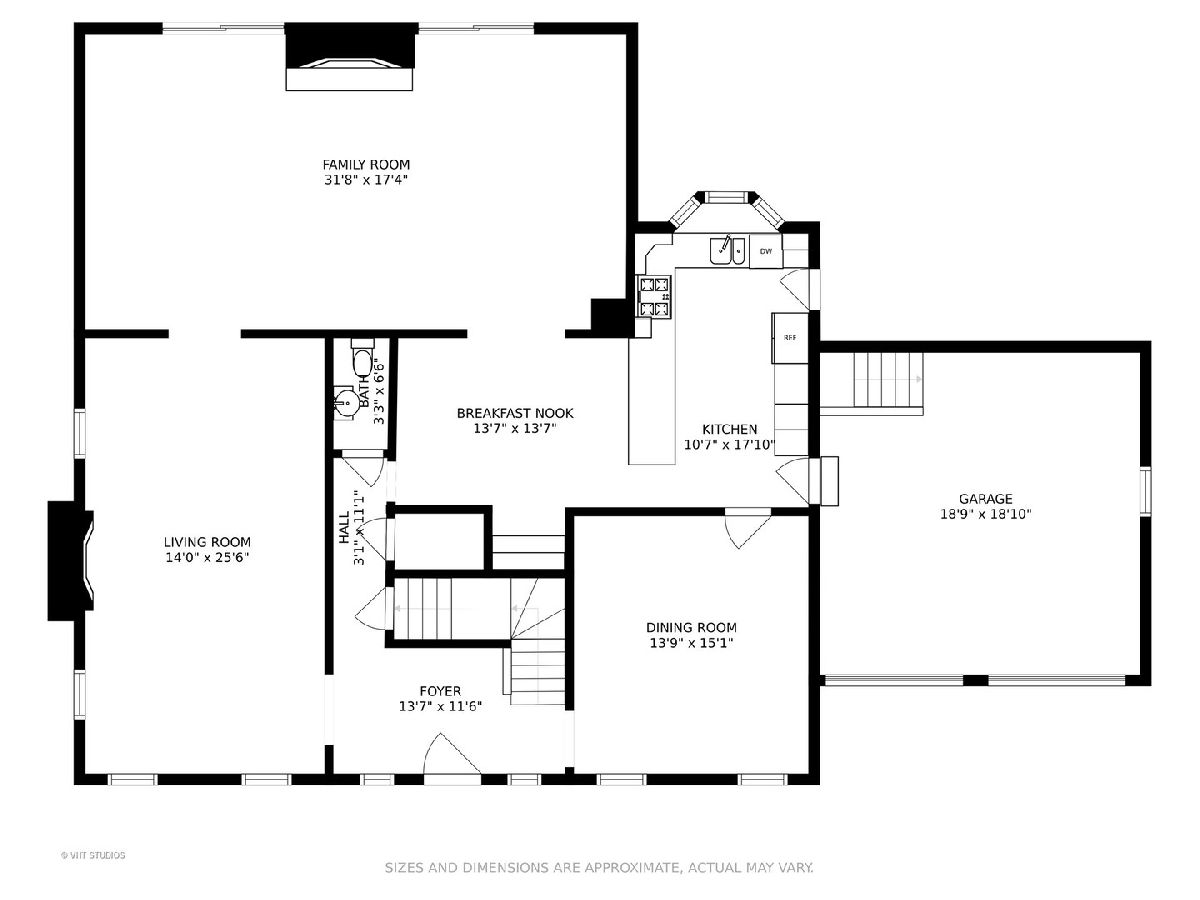
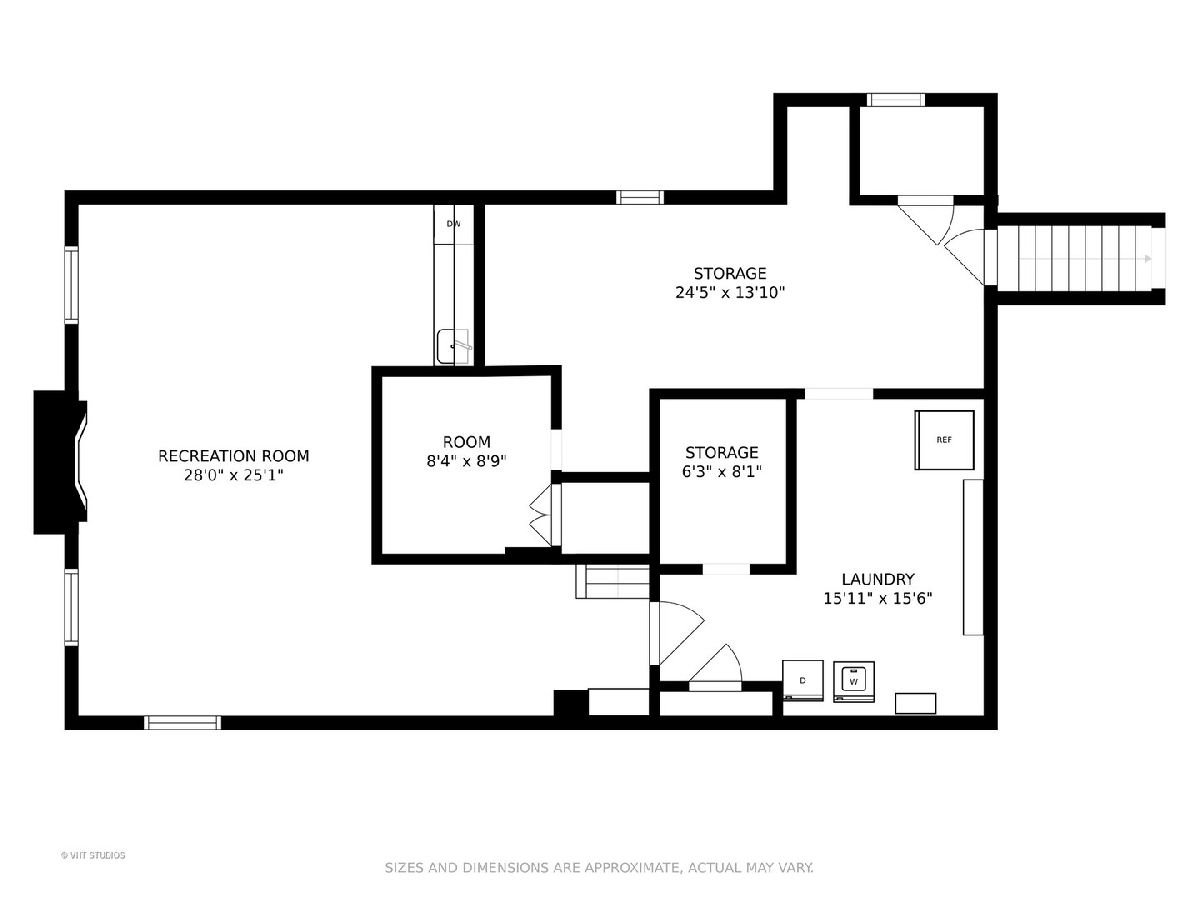
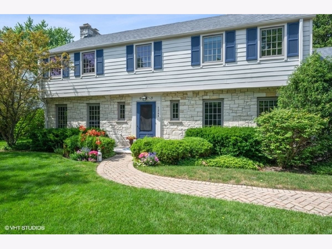
Room Specifics
Total Bedrooms: 5
Bedrooms Above Ground: 5
Bedrooms Below Ground: 0
Dimensions: —
Floor Type: Hardwood
Dimensions: —
Floor Type: Hardwood
Dimensions: —
Floor Type: Hardwood
Dimensions: —
Floor Type: —
Full Bathrooms: 4
Bathroom Amenities: —
Bathroom in Basement: 0
Rooms: Bedroom 5,Recreation Room,Storage,Foyer,Utility Room-Lower Level
Basement Description: Partially Finished
Other Specifics
| 2 | |
| Concrete Perimeter | |
| Asphalt | |
| Patio, Stamped Concrete Patio, Fire Pit | |
| Fenced Yard,Landscaped,Mature Trees | |
| 63 X 137 | |
| Pull Down Stair | |
| Full | |
| Skylight(s), Bar-Wet, Hardwood Floors, Built-in Features, Walk-In Closet(s) | |
| Range, Microwave, Dishwasher, High End Refrigerator, Freezer, Washer, Dryer, Disposal, Range Hood | |
| Not in DB | |
| Curbs, Gated, Sidewalks, Street Lights, Street Paved | |
| — | |
| — | |
| Gas Log |
Tax History
| Year | Property Taxes |
|---|---|
| 2020 | $23,443 |
Contact Agent
Nearby Similar Homes
Nearby Sold Comparables
Contact Agent
Listing Provided By
@properties








