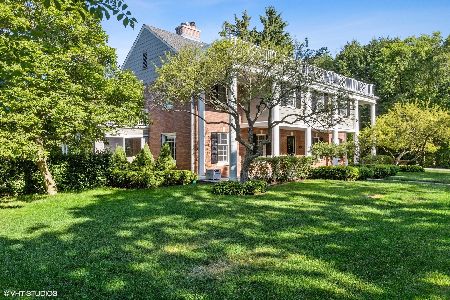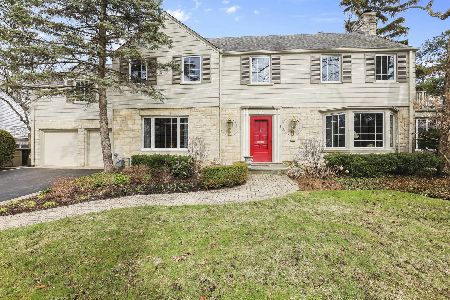912 Forest Glen Drive, Winnetka, Illinois 60093
$1,800,000
|
Sold
|
|
| Status: | Closed |
| Sqft: | 3,889 |
| Cost/Sqft: | $436 |
| Beds: | 5 |
| Baths: | 4 |
| Year Built: | 1941 |
| Property Taxes: | $26,521 |
| Days On Market: | 127 |
| Lot Size: | 0,00 |
Description
Welcome home! This wonderful Forest Glen Hemphill features quality craftmanship & charm throughout with lovely moldings, hardwood flooring, and special built-ins. Offering 5 bedrooms and 3.5 baths, this home sits on a gorgeous, lush lot in a prime Hubbard Woods locale! When you enter the foyer, there is a large living room with beautiful carved wood fireplace & built-ins, a wonderful light-filled family room, spacious separate dining room, South facing sun-room with sliders to the patio, paneled office, powder room, a great mudroom, and a well-appointed DeGiulio kitchen with breakfast bar island rounding out the first floor. Upstairs find the impressive, newly renovated primary suite with fantastic new walk-in closet, new bath with steam shower, heated floors, heated towel bar and a separate commode area. Completing the 2nd floor are four additional bedrooms (one of which is ensuite) and 3 full renovated baths (including primary). Plenty of room for all. The lower level includes a large rec room with fireplace, nice big laundry room and loads of storage. The fabulous exterior offers a private bluestone patio (Scott Byron design) which is surrounded by mature professional landscaping insuring a wonderful private space. Handsome newer brick two car garage with much attic storage, connects to house with a pergola covering and bluestone walk. The many fabulous enhancements completed during ownership, combined with the exceptional original quality of this home, creates an exceptional place to call home! This is a perfect floorplan with all the room you need - in all the right places! Extra plus...3rd floor walk-up attic is ready for new square footage without pouring a drop of cement. Let this home grow with your family or enjoy it just the way it is!
Property Specifics
| Single Family | |
| — | |
| — | |
| 1941 | |
| — | |
| — | |
| No | |
| — |
| Cook | |
| Forest Glen | |
| 0 / Not Applicable | |
| — | |
| — | |
| — | |
| 12466051 | |
| 05171180430000 |
Nearby Schools
| NAME: | DISTRICT: | DISTANCE: | |
|---|---|---|---|
|
Grade School
Hubbard Woods Elementary School |
36 | — | |
|
Middle School
Carleton W Washburne School |
36 | Not in DB | |
|
High School
New Trier Twp H.s. Northfield/wi |
203 | Not in DB | |
Property History
| DATE: | EVENT: | PRICE: | SOURCE: |
|---|---|---|---|
| 7 Oct, 2020 | Sold | $1,235,000 | MRED MLS |
| 26 Aug, 2020 | Under contract | $1,299,000 | MRED MLS |
| — | Last price change | $1,349,000 | MRED MLS |
| 8 Jul, 2020 | Listed for sale | $1,349,000 | MRED MLS |
| 5 Nov, 2025 | Sold | $1,800,000 | MRED MLS |
| 23 Sep, 2025 | Under contract | $1,695,000 | MRED MLS |
| 11 Sep, 2025 | Listed for sale | $1,695,000 | MRED MLS |
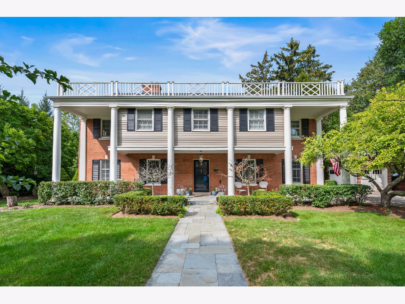
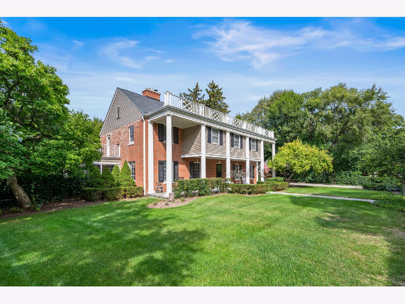
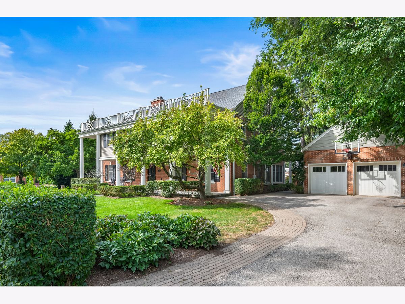
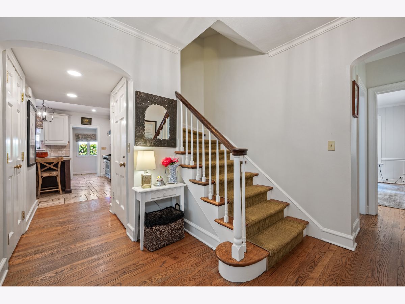
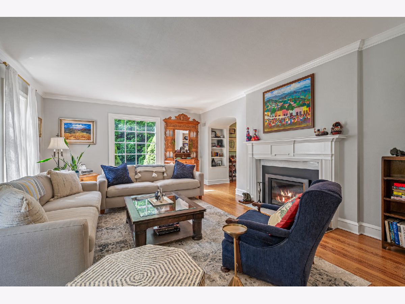
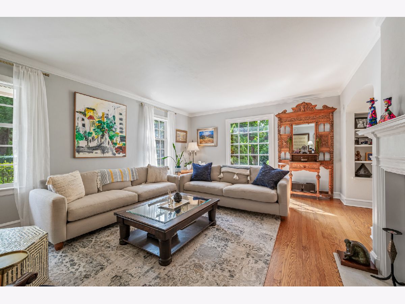
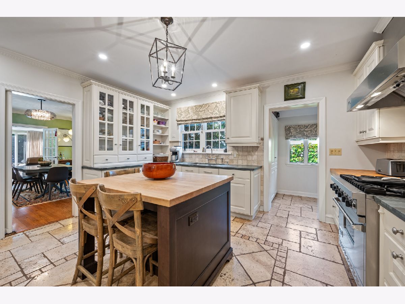
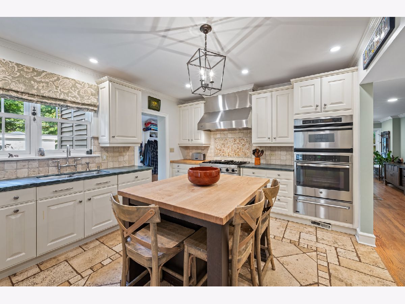
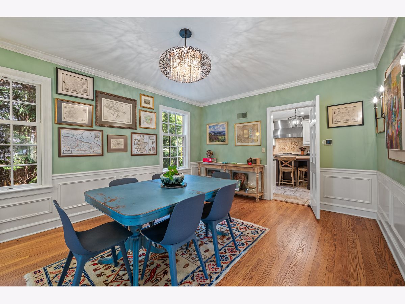
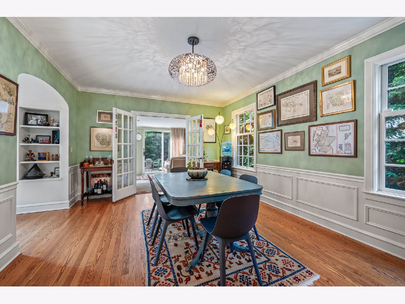
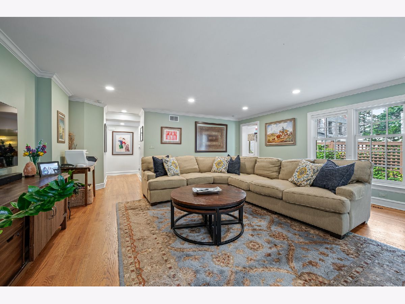
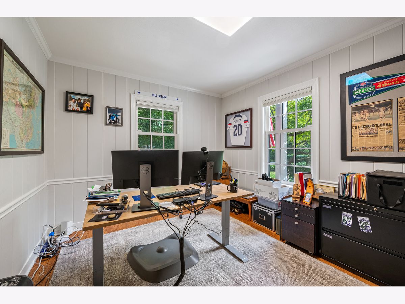
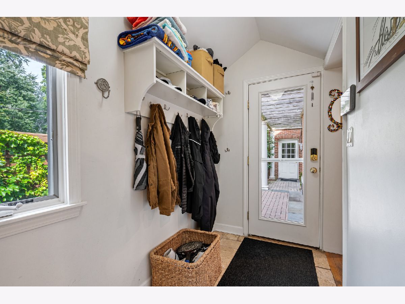
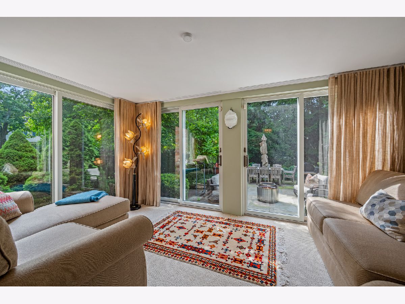
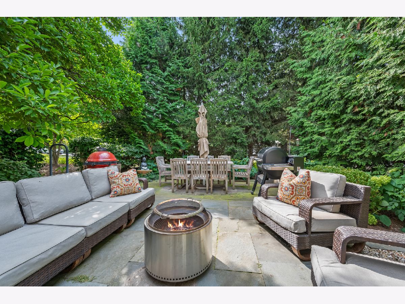
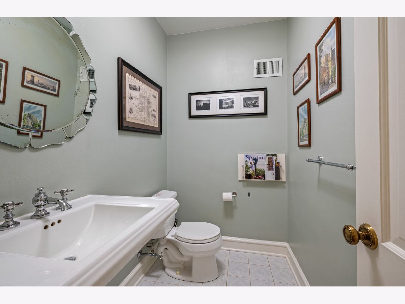
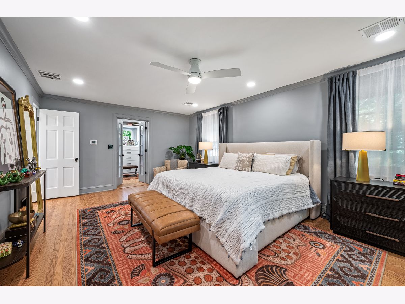
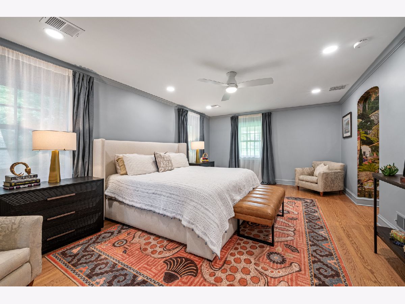
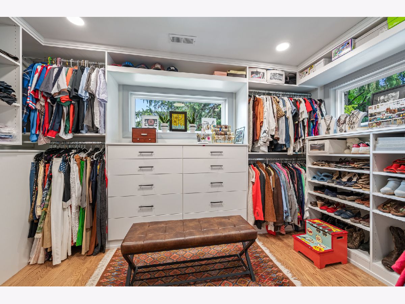
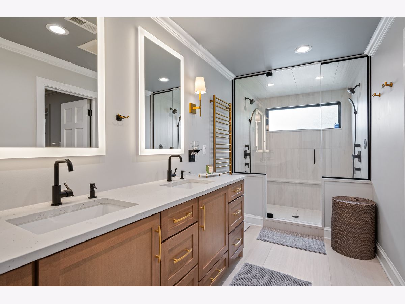
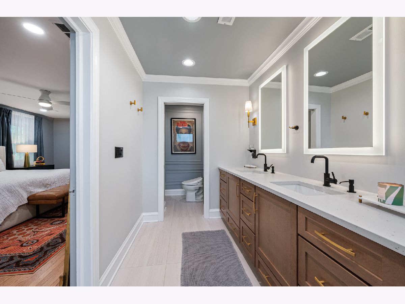
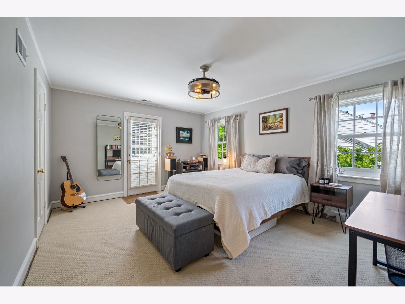
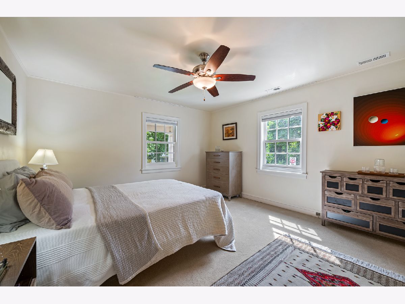
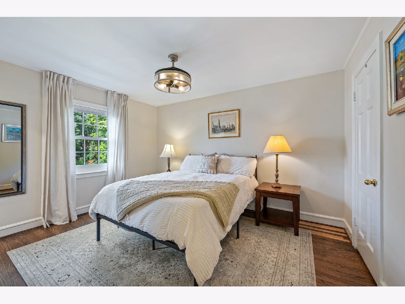
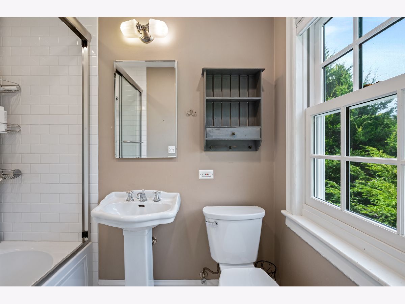
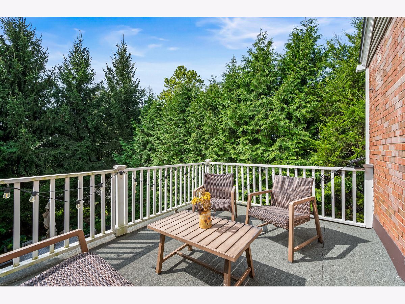
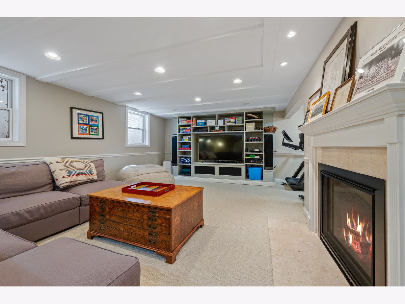
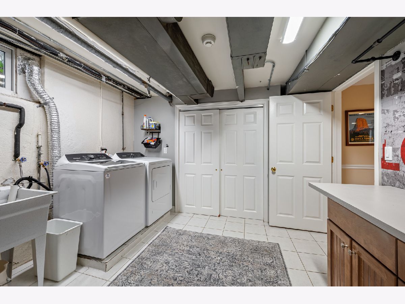
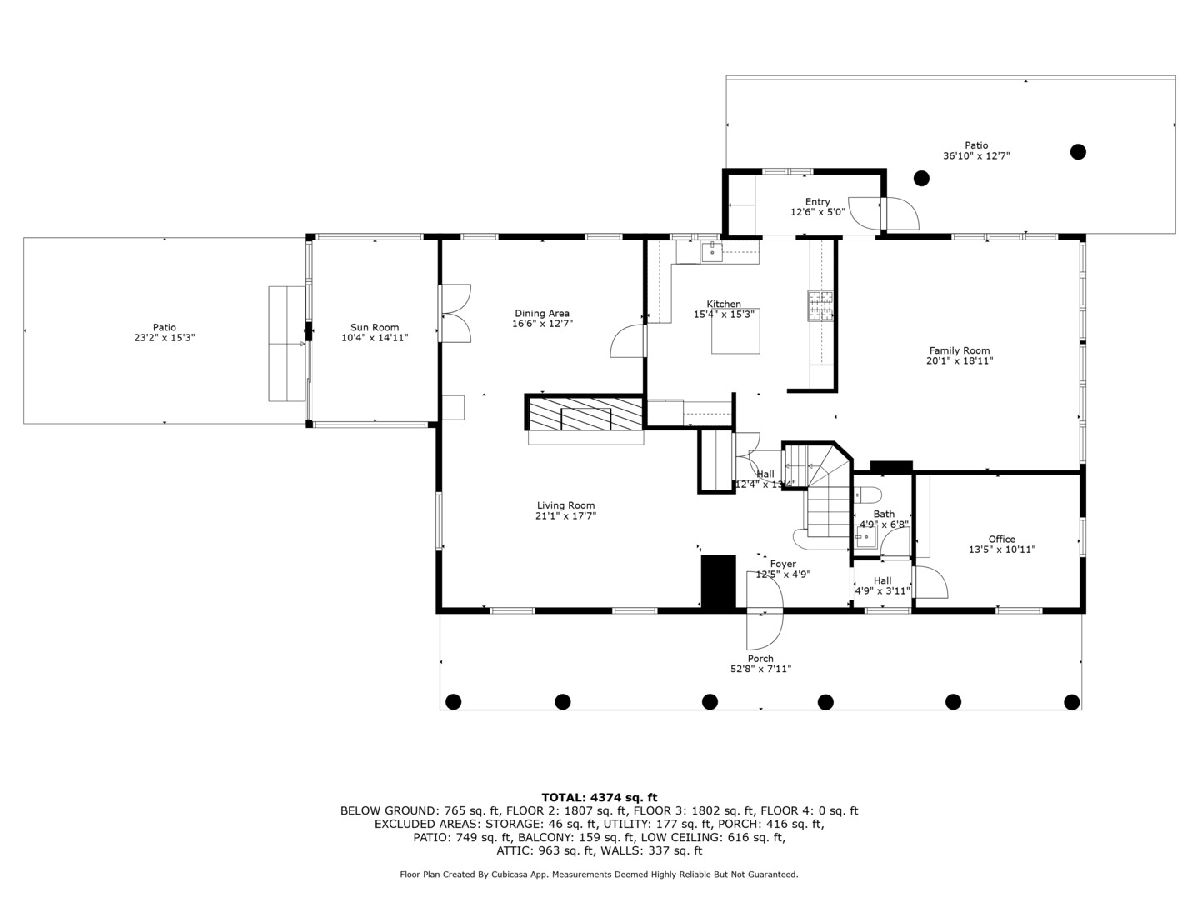
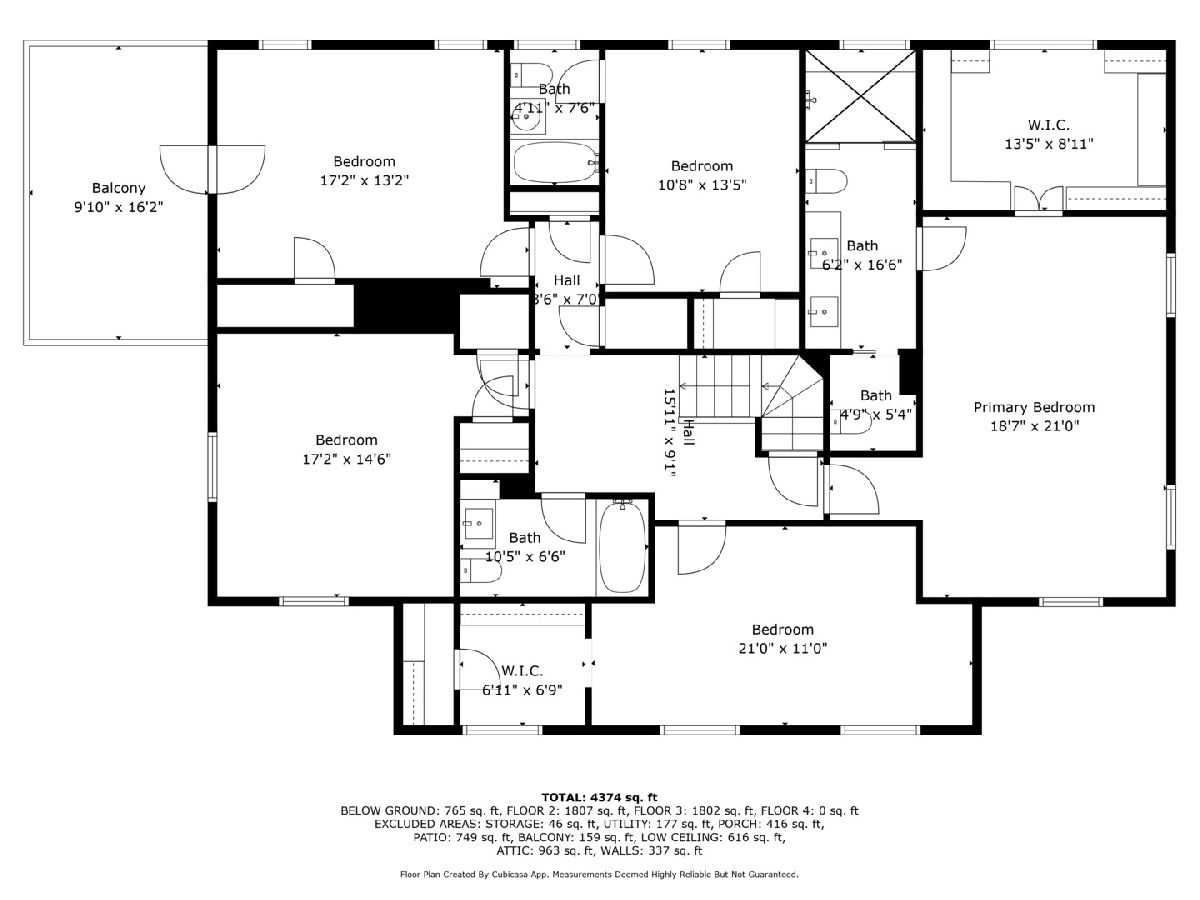
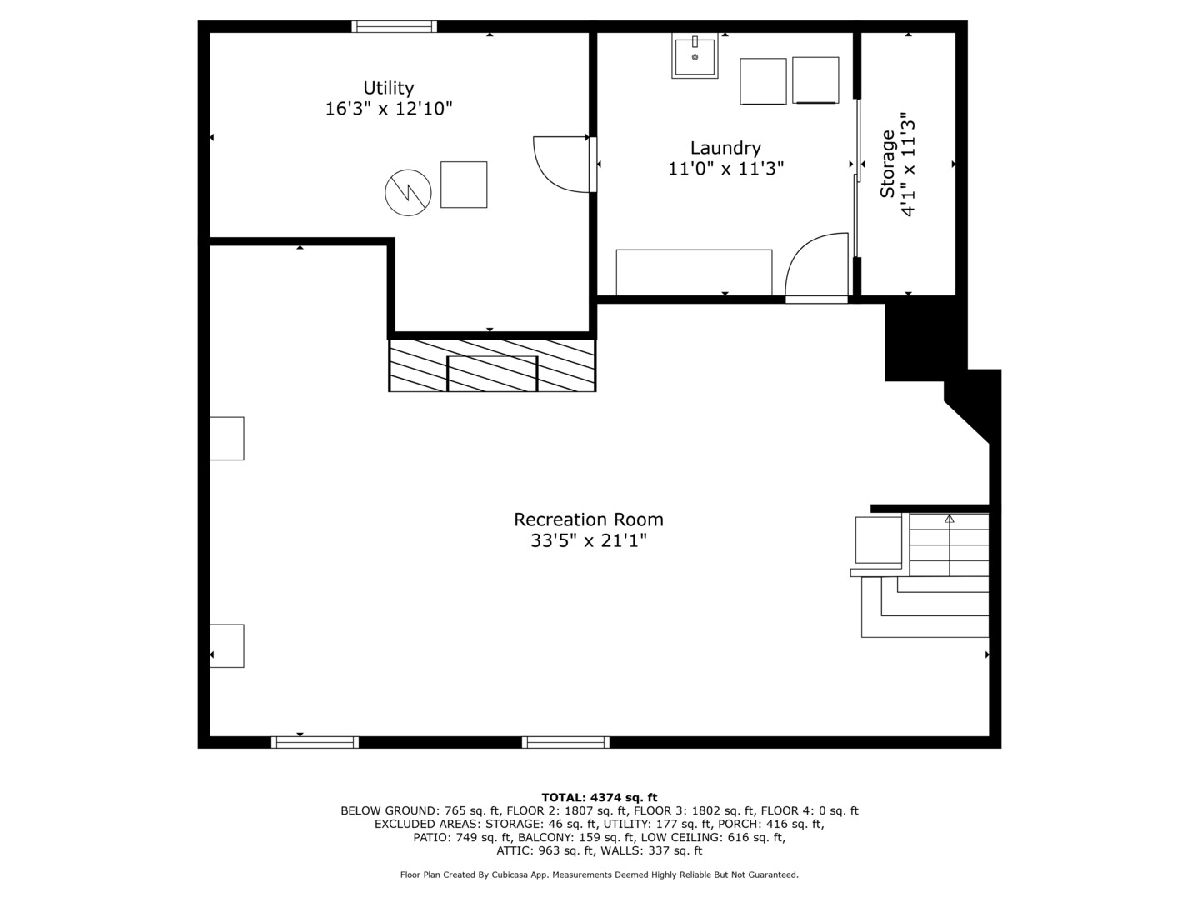
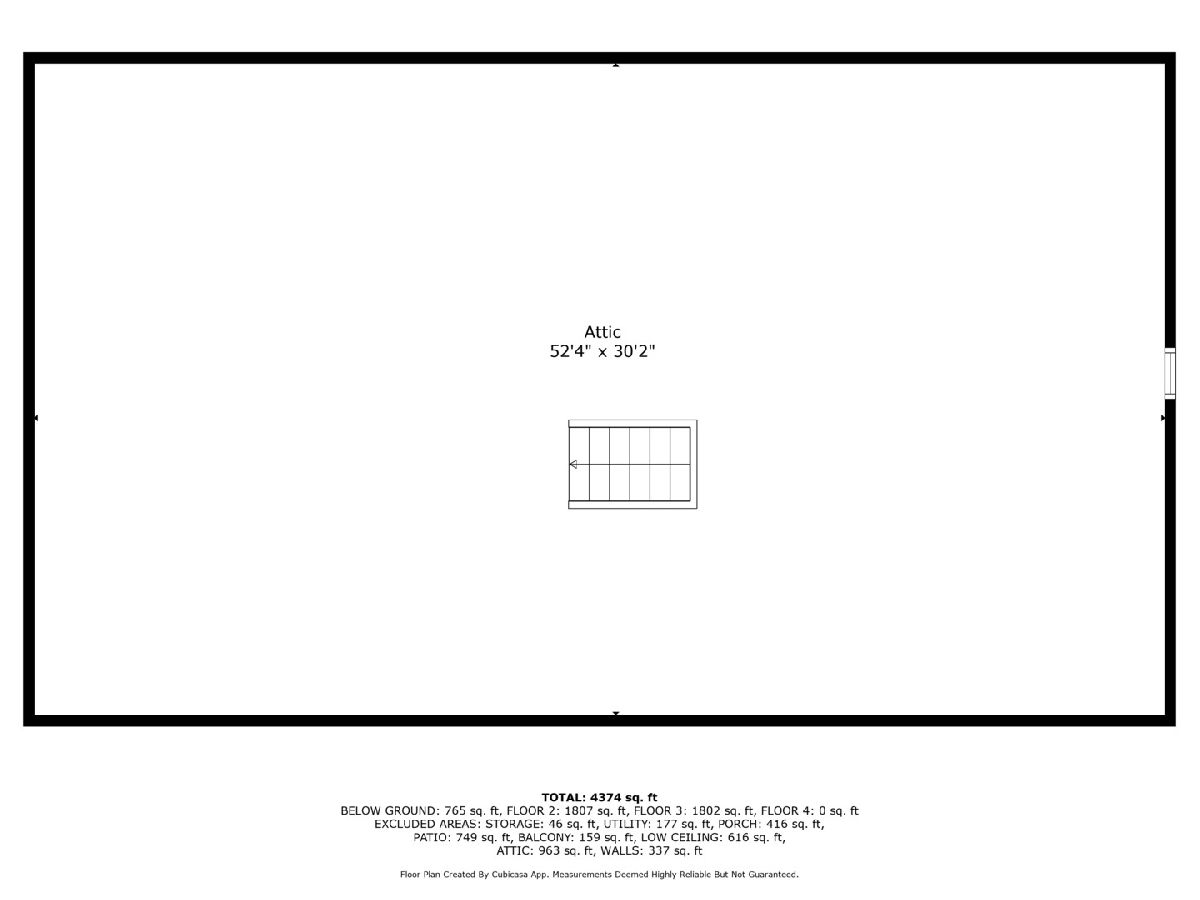
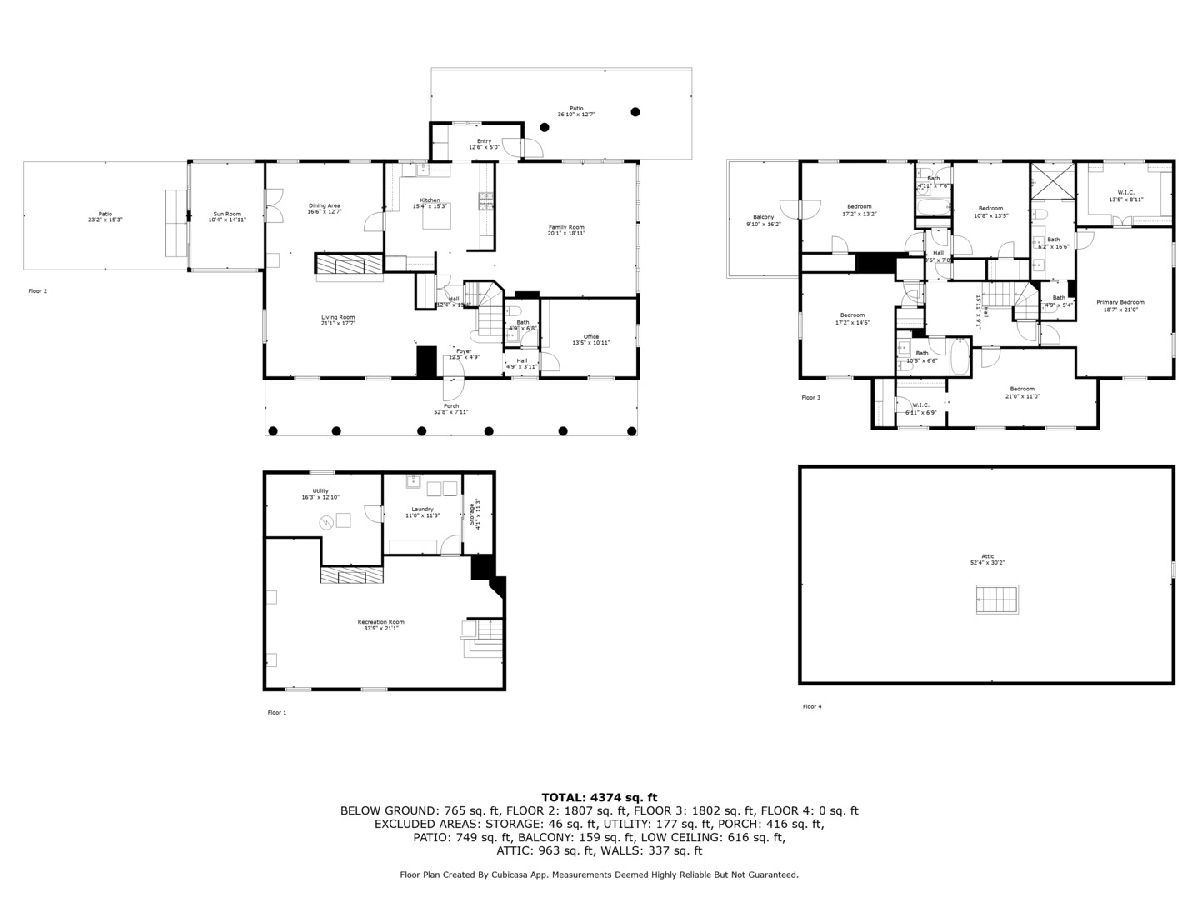
Room Specifics
Total Bedrooms: 5
Bedrooms Above Ground: 5
Bedrooms Below Ground: 0
Dimensions: —
Floor Type: —
Dimensions: —
Floor Type: —
Dimensions: —
Floor Type: —
Dimensions: —
Floor Type: —
Full Bathrooms: 4
Bathroom Amenities: Steam Shower
Bathroom in Basement: 0
Rooms: —
Basement Description: —
Other Specifics
| 2 | |
| — | |
| — | |
| — | |
| — | |
| 53X136X83X106 | |
| Full,Interior Stair,Unfinished | |
| — | |
| — | |
| — | |
| Not in DB | |
| — | |
| — | |
| — | |
| — |
Tax History
| Year | Property Taxes |
|---|---|
| 2020 | $24,314 |
| 2025 | $26,521 |
Contact Agent
Nearby Similar Homes
Nearby Sold Comparables
Contact Agent
Listing Provided By
@properties Christie's International Real Estate








