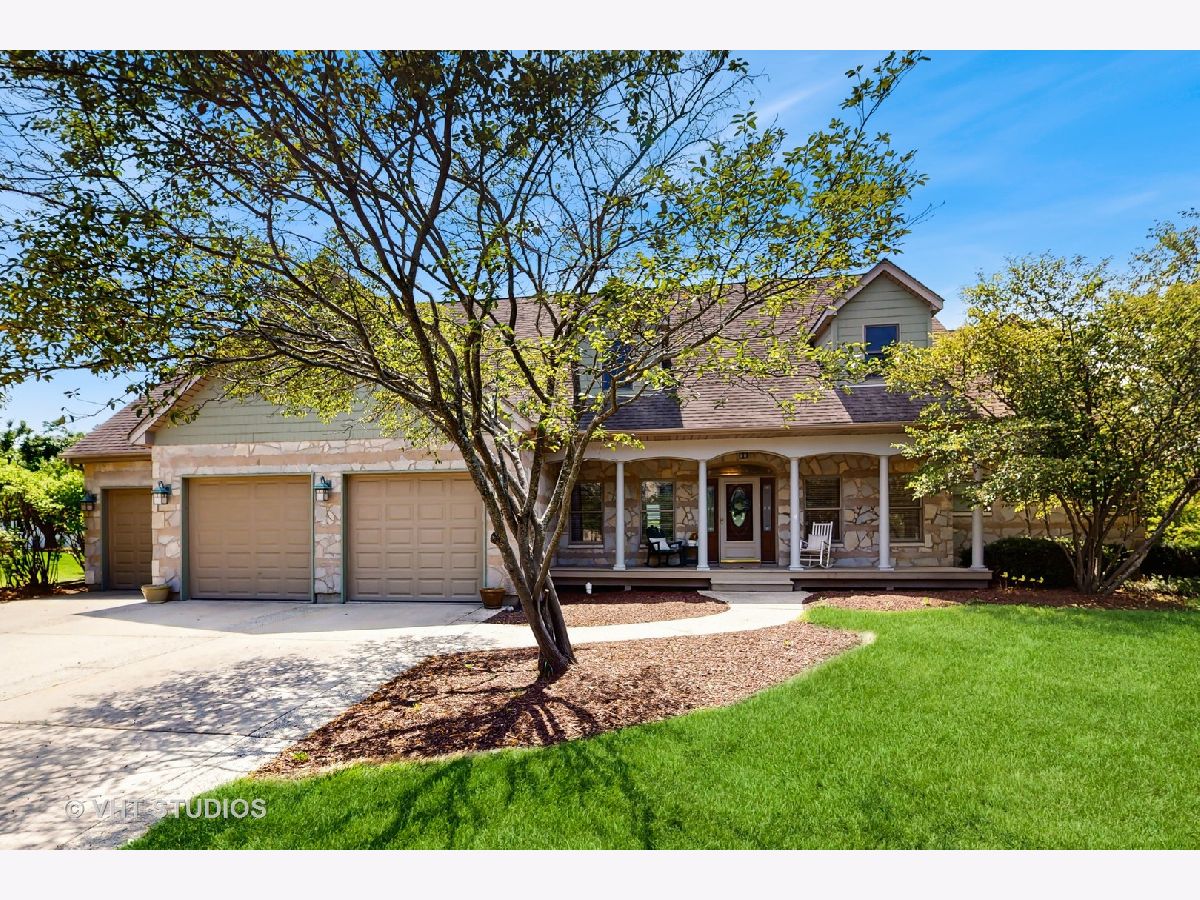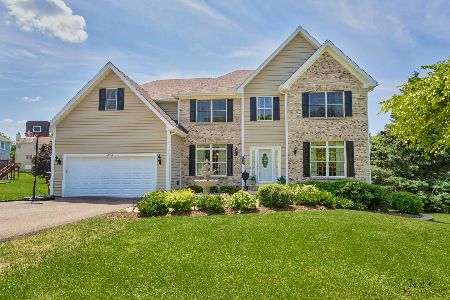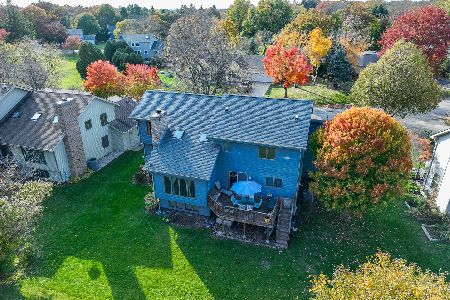1245 Gerry Street, Woodstock, Illinois 60098
$450,100
|
Sold
|
|
| Status: | Closed |
| Sqft: | 4,633 |
| Cost/Sqft: | $91 |
| Beds: | 4 |
| Baths: | 4 |
| Year Built: | 2000 |
| Property Taxes: | $0 |
| Days On Market: | 161 |
| Lot Size: | 0,48 |
Description
Welcome home! Discover the incredible space and potential awaiting you in this fantastic quality build home. The heart of this home is its spacious kitchen with an inviting eat-in area, making meal prep and casual dining a breeze. Extend your living space into the delightful three-season room, offering a perfect spot to relax regardless of the weather. Functionality meets comfort on the first floor, featuring a convenient office and a serene primary bedroom complete with a full bathroom. Upstairs, you'll find three additional spacious bedrooms and two full bathrooms, ensuring plenty of room for family and guests. Step outside to appreciate the beauty of your large lot, complete with two back decks - perfect for entertaining or simply enjoying the sunshine.
Property Specifics
| Single Family | |
| — | |
| — | |
| 2000 | |
| — | |
| — | |
| No | |
| 0.48 |
| — | |
| — | |
| 300 / Annual | |
| — | |
| — | |
| — | |
| 12416438 | |
| 1307403008 |
Nearby Schools
| NAME: | DISTRICT: | DISTANCE: | |
|---|---|---|---|
|
Grade School
Westwood Elementary School |
200 | — | |
|
Middle School
Creekside Middle School |
200 | Not in DB | |
|
High School
Woodstock High School |
200 | Not in DB | |
Property History
| DATE: | EVENT: | PRICE: | SOURCE: |
|---|---|---|---|
| 11 Jan, 2017 | Sold | $250,000 | MRED MLS |
| 11 Nov, 2016 | Under contract | $265,000 | MRED MLS |
| — | Last price change | $275,000 | MRED MLS |
| 8 Oct, 2016 | Listed for sale | $275,000 | MRED MLS |
| 4 Sep, 2025 | Sold | $450,100 | MRED MLS |
| 6 Aug, 2025 | Under contract | $420,000 | MRED MLS |
| 10 Jul, 2025 | Listed for sale | $420,000 | MRED MLS |













































Room Specifics
Total Bedrooms: 4
Bedrooms Above Ground: 4
Bedrooms Below Ground: 0
Dimensions: —
Floor Type: —
Dimensions: —
Floor Type: —
Dimensions: —
Floor Type: —
Full Bathrooms: 4
Bathroom Amenities: —
Bathroom in Basement: 0
Rooms: —
Basement Description: —
Other Specifics
| 3 | |
| — | |
| — | |
| — | |
| — | |
| 101 X 77 X 171 X 49 X 185 | |
| — | |
| — | |
| — | |
| — | |
| Not in DB | |
| — | |
| — | |
| — | |
| — |
Tax History
| Year | Property Taxes |
|---|---|
| 2017 | $11,290 |
Contact Agent
Nearby Similar Homes
Nearby Sold Comparables
Contact Agent
Listing Provided By
Berkshire Hathaway HomeServices Starck Real Estate







