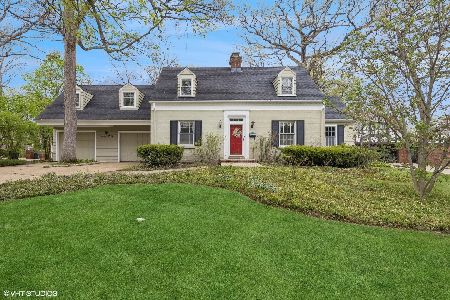1245 Hawthorne Lane, Downers Grove, Illinois 60515
$1,095,000
|
Sold
|
|
| Status: | Closed |
| Sqft: | 4,862 |
| Cost/Sqft: | $242 |
| Beds: | 5 |
| Baths: | 6 |
| Year Built: | 2001 |
| Property Taxes: | $16,727 |
| Days On Market: | 3548 |
| Lot Size: | 0,28 |
Description
Denburn Woods Hidden Gem in a Private Cul De Sac. Expansive yet Cozy Cedar 2-Story w/Picturesque Landscaping. Foyer w/Soaring Cathedral Ceilings. Hardwood floors thru-out. "Sunken" FR w/Stone Fireplace. Kitchen w/Granite Counters, Stainless Appliances, Tons of Cabinets, Pantry, Double Oven & Warming Drawer. Breakfast Nook w/ View of Lush Yard. Formal DR is Flooded w/Natural Light. LR w/French Doors, Hardwood, & Carpet. Master BR w/Cathedral Ceilings, Walk-in Closet, Soaking Tub, Shower, & Double Sinks. 2nd BR w/Ample Closet & Window Seat. 3rd BR w/Ample Closet & Wonderful Windows. 4th BR w/Ample Closet & Balcony. Oversized 5th BR w/ Full Bath Perfect for Nanny or Related Living. Unique 2nd Floor Bath is 2 Full Baths in one! 2nd Floor W/D Hookup. Finished Basement w/Exquisite Millwork, 1/2 Bath, Fireplace, & Projection TV. Wet Bar w/Flat Screen, 2 Beverage Coolers, & Ice Machine. Huge Storage Area. Sunroom w/Hot Tub. Relax on Deck or Patio. Walk to Town & Train.
Property Specifics
| Single Family | |
| — | |
| — | |
| 2001 | |
| Full | |
| — | |
| No | |
| 0.28 |
| Du Page | |
| Denburn Woods | |
| 35 / Annual | |
| Other | |
| Lake Michigan | |
| Public Sewer | |
| 09227279 | |
| 0907406024 |
Nearby Schools
| NAME: | DISTRICT: | DISTANCE: | |
|---|---|---|---|
|
Grade School
Hillcrest Elementary School |
58 | — | |
|
Middle School
Herrick Middle School |
58 | Not in DB | |
|
High School
North High School |
99 | Not in DB | |
Property History
| DATE: | EVENT: | PRICE: | SOURCE: |
|---|---|---|---|
| 13 Aug, 2009 | Sold | $1,070,000 | MRED MLS |
| 16 Jun, 2009 | Under contract | $1,099,000 | MRED MLS |
| — | Last price change | $1,199,000 | MRED MLS |
| 11 Aug, 2008 | Listed for sale | $1,500,000 | MRED MLS |
| 25 Jul, 2016 | Sold | $1,095,000 | MRED MLS |
| 8 Jun, 2016 | Under contract | $1,175,000 | MRED MLS |
| 16 May, 2016 | Listed for sale | $1,175,000 | MRED MLS |
| 15 Nov, 2019 | Sold | $1,075,000 | MRED MLS |
| 22 Sep, 2019 | Under contract | $1,095,000 | MRED MLS |
| 18 Jul, 2019 | Listed for sale | $1,095,000 | MRED MLS |
Room Specifics
Total Bedrooms: 5
Bedrooms Above Ground: 5
Bedrooms Below Ground: 0
Dimensions: —
Floor Type: Carpet
Dimensions: —
Floor Type: Carpet
Dimensions: —
Floor Type: Carpet
Dimensions: —
Floor Type: —
Full Bathrooms: 6
Bathroom Amenities: Whirlpool,Separate Shower,Double Sink
Bathroom in Basement: 1
Rooms: Bedroom 5,Breakfast Room,Foyer,Recreation Room
Basement Description: Finished
Other Specifics
| 3 | |
| Concrete Perimeter | |
| Concrete | |
| Balcony, Deck, Patio, Roof Deck | |
| Cul-De-Sac | |
| 75 X 167 | |
| Pull Down Stair | |
| Full | |
| Vaulted/Cathedral Ceilings, Skylight(s), Bar-Wet, Hardwood Floors, First Floor Laundry, Second Floor Laundry | |
| Double Oven, Microwave, Dishwasher, High End Refrigerator, Bar Fridge, Washer, Dryer, Disposal, Stainless Steel Appliance(s), Wine Refrigerator | |
| Not in DB | |
| — | |
| — | |
| — | |
| Gas Log, Gas Starter |
Tax History
| Year | Property Taxes |
|---|---|
| 2009 | $13,006 |
| 2016 | $16,727 |
| 2019 | $17,199 |
Contact Agent
Nearby Similar Homes
Nearby Sold Comparables
Contact Agent
Listing Provided By
Coldwell Banker Residential






