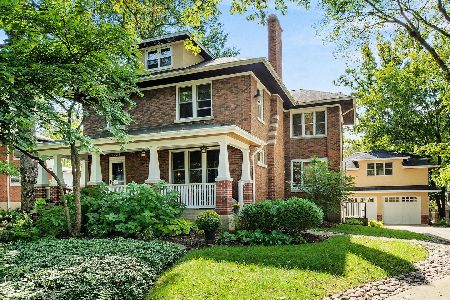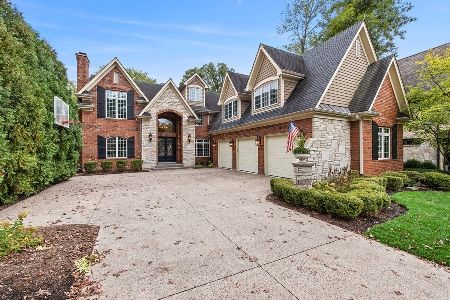1240 Hawthorne Lane, Downers Grove, Illinois 60515
$1,240,000
|
Sold
|
|
| Status: | Closed |
| Sqft: | 0 |
| Cost/Sqft: | — |
| Beds: | 5 |
| Baths: | 5 |
| Year Built: | 1941 |
| Property Taxes: | $17,641 |
| Days On Market: | 278 |
| Lot Size: | 0,42 |
Description
Rarely Available Denburn Woods Gem on a Private 1/2-Acre Creekside Lot. Tucked away in the highly sought-after Denburn Woods neighborhood, this enchanting home offers an exceptional blend of privacy, charm, and convenience-all within walking distance to vibrant downtown Downers Grove and the Metra station. Set on a serene 1/2-acre lot that backs to picturesque Saint Joseph Creek, this residence sits on a quiet cul-de-sac surrounded by mature trees and natural beauty. This spacious home features 5 bedrooms, 3 full baths and 2 half baths including a main floor primary suite that provides the perfect retreat. Upstairs, you'll find four additional bedrooms and two full baths. The main level is filled with character and warmth, boasting a formal living room, den, dining room, and a cozy family room with expansive picture windows that frame tranquil backyard views. A striking brick and copper fireplace serves as a dramatic centerpiece, perfect for gathering on cool evenings. The sun-drenched 3-seasons room offers a peaceful place to relax and enjoy the surrounding nature year-round. With two separate basements-one beneath the newer primary suite and another under the original part of the home-there's no shortage of storage, recreation, or renovation potential. This is a rare opportunity to own a home that combines timeless charm, a unique layout, and a stunning natural setting-all in one of Downers Grove's most treasured neighborhoods.
Property Specifics
| Single Family | |
| — | |
| — | |
| 1941 | |
| — | |
| — | |
| No | |
| 0.42 |
| — | |
| Denburn Woods | |
| — / Not Applicable | |
| — | |
| — | |
| — | |
| 12352610 | |
| 0907406021 |
Nearby Schools
| NAME: | DISTRICT: | DISTANCE: | |
|---|---|---|---|
|
Grade School
Hillcrest Elementary School |
58 | — | |
|
Middle School
Herrick Middle School |
58 | Not in DB | |
|
High School
North High School |
99 | Not in DB | |
Property History
| DATE: | EVENT: | PRICE: | SOURCE: |
|---|---|---|---|
| 22 Aug, 2025 | Sold | $1,240,000 | MRED MLS |
| 6 May, 2025 | Under contract | $1,200,000 | MRED MLS |
| 29 Apr, 2025 | Listed for sale | $1,200,000 | MRED MLS |
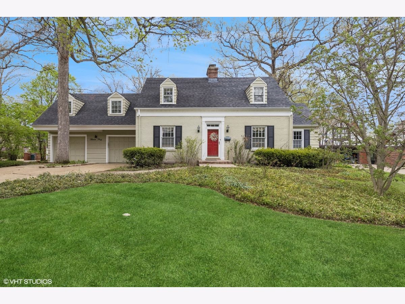
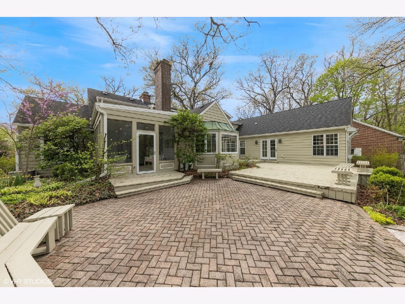
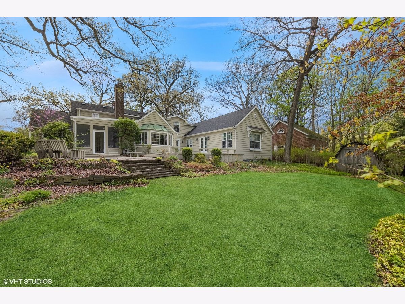
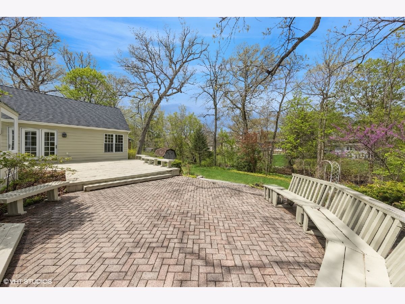
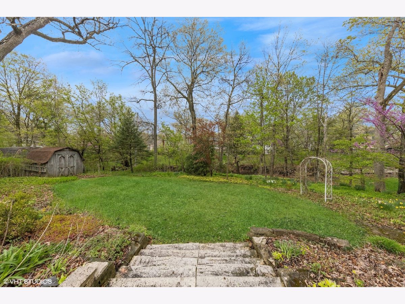
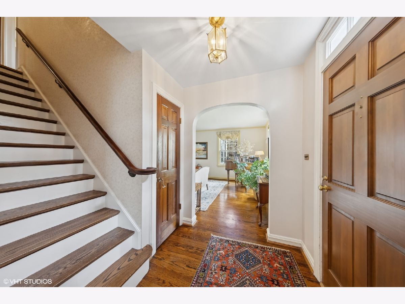
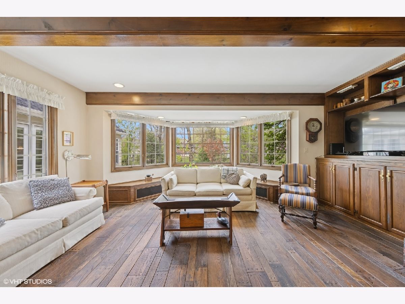
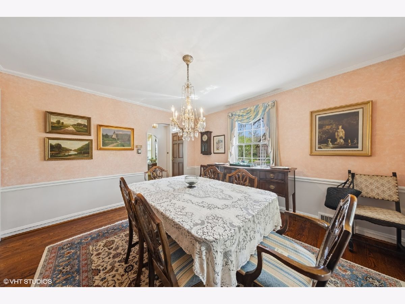
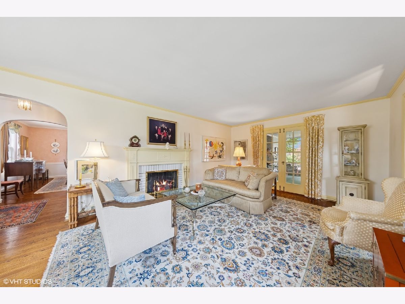
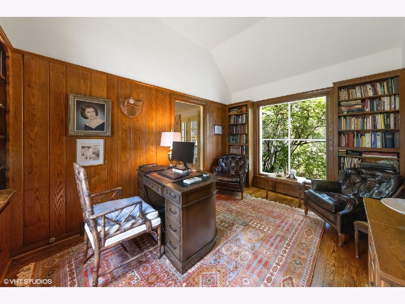
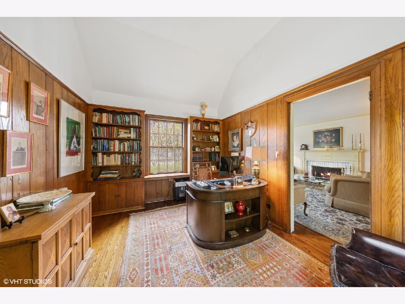
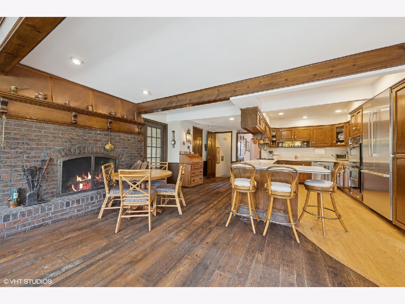
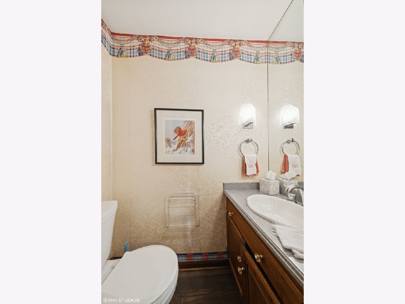
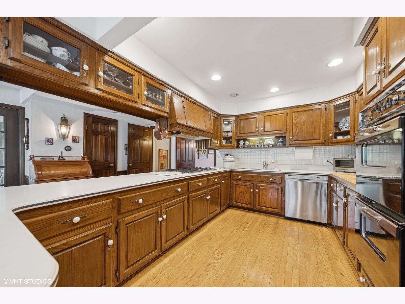
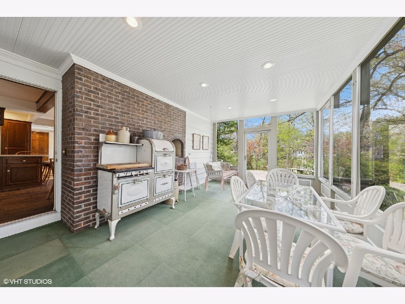
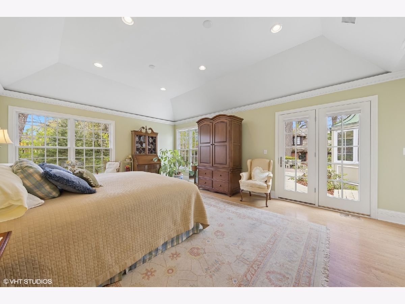
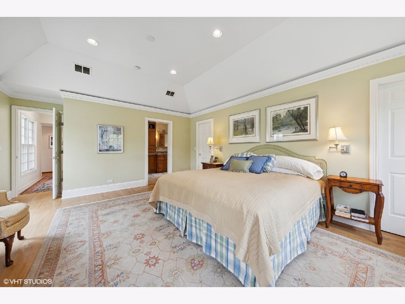
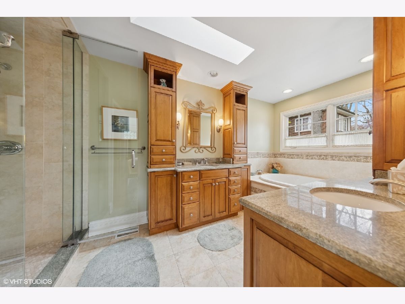
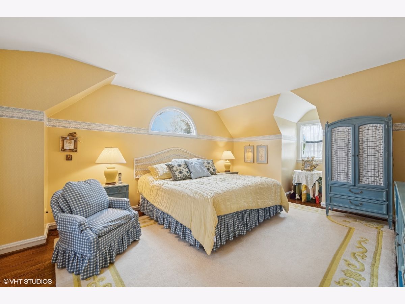
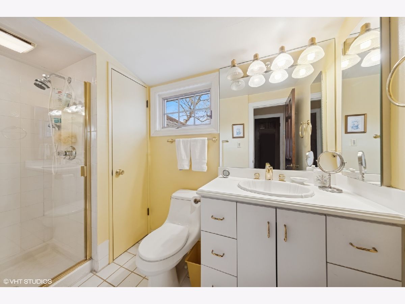
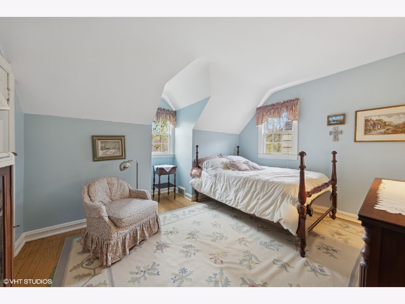
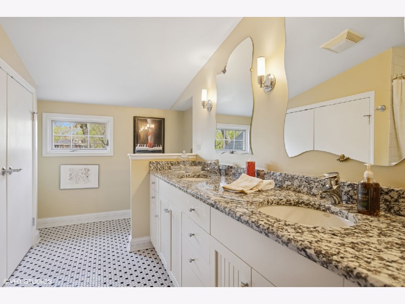
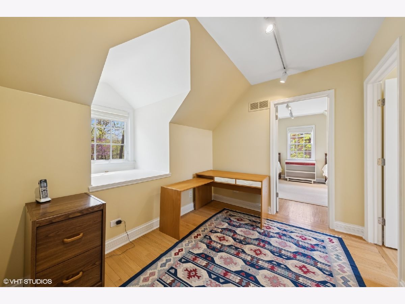
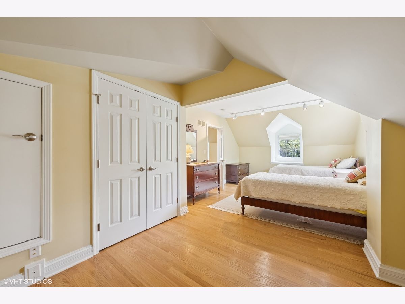
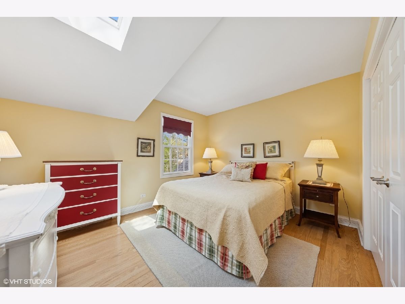
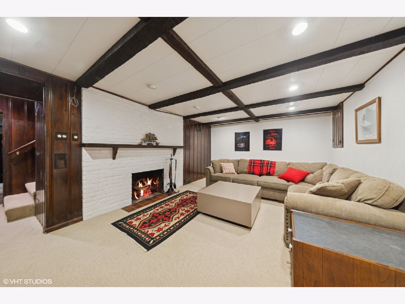
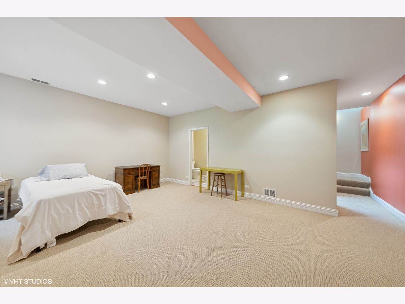
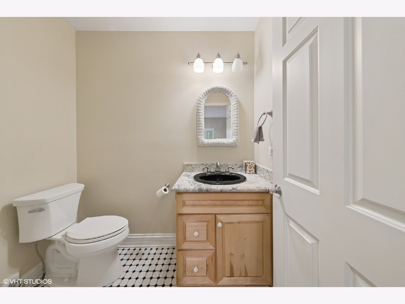
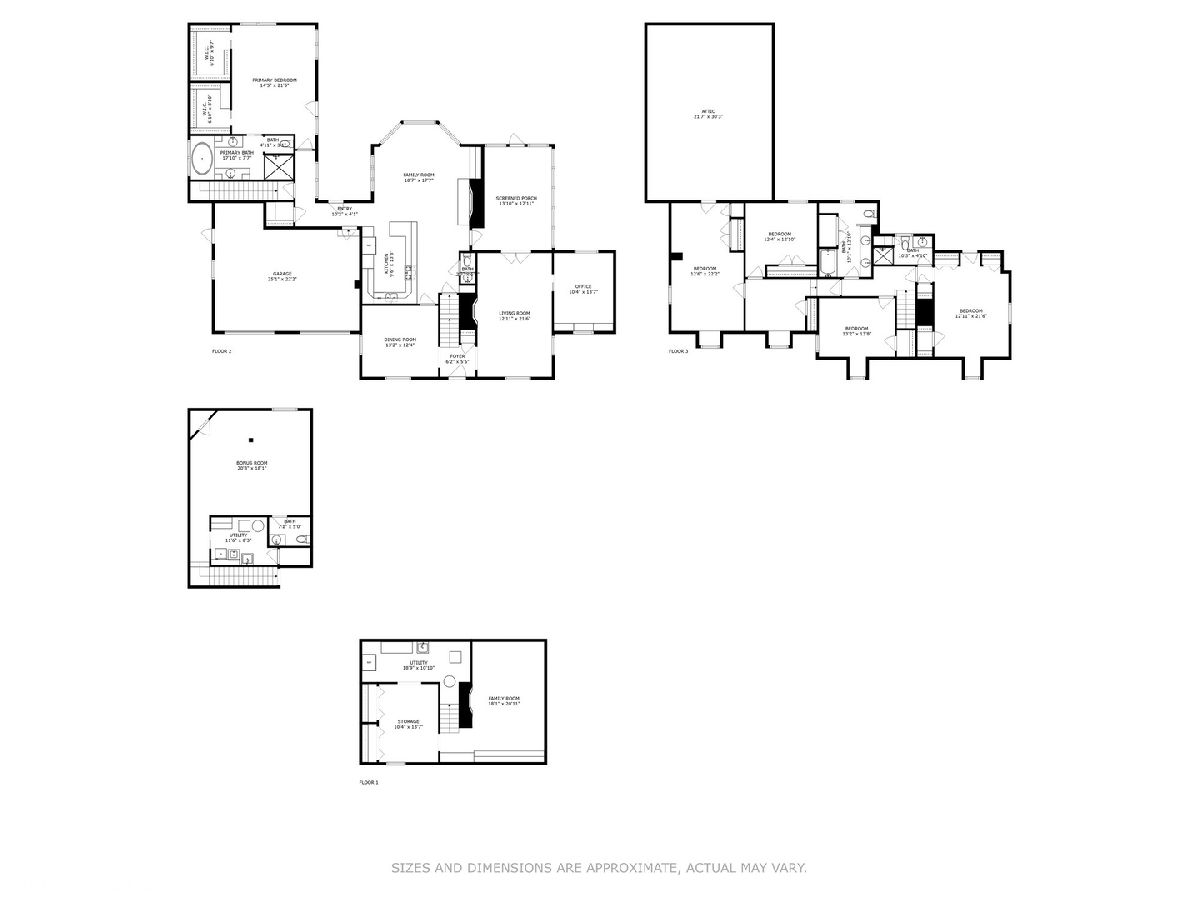
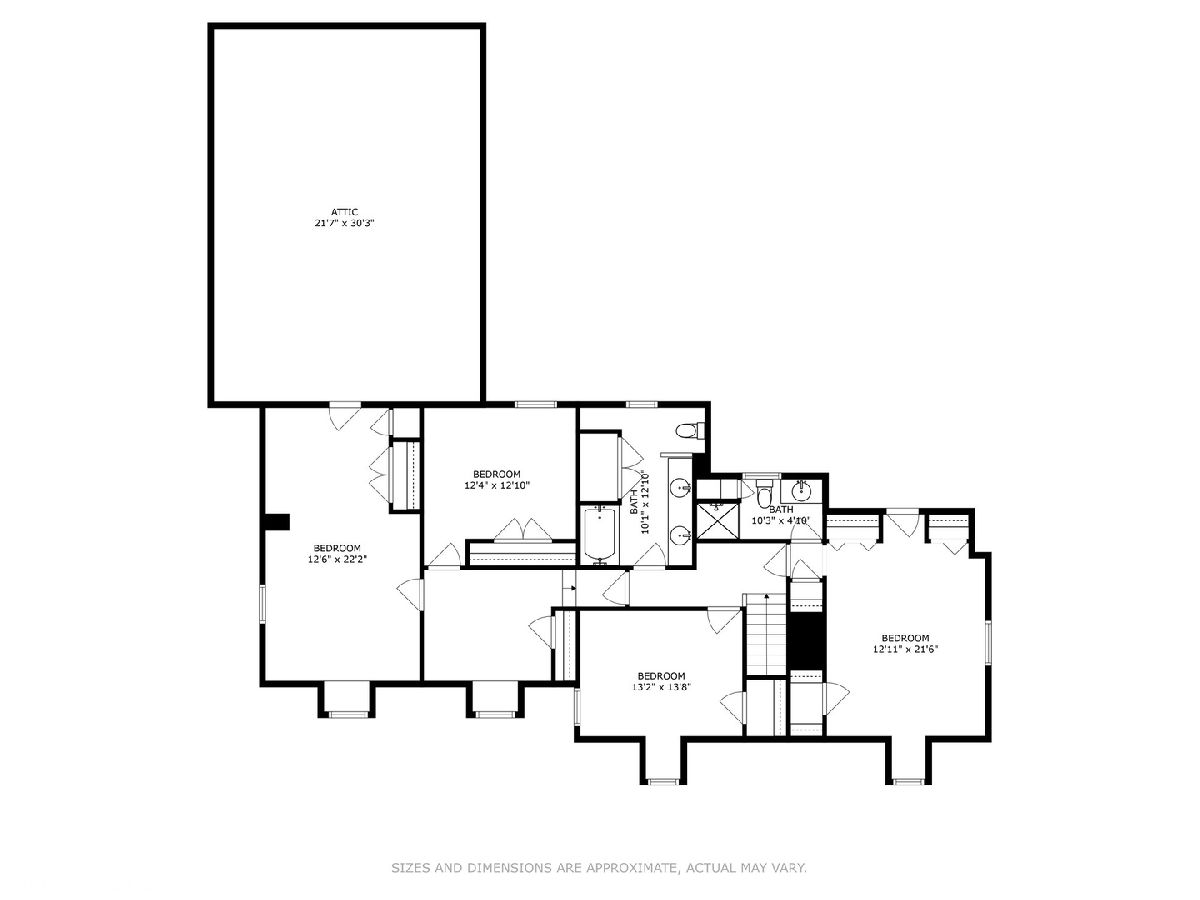
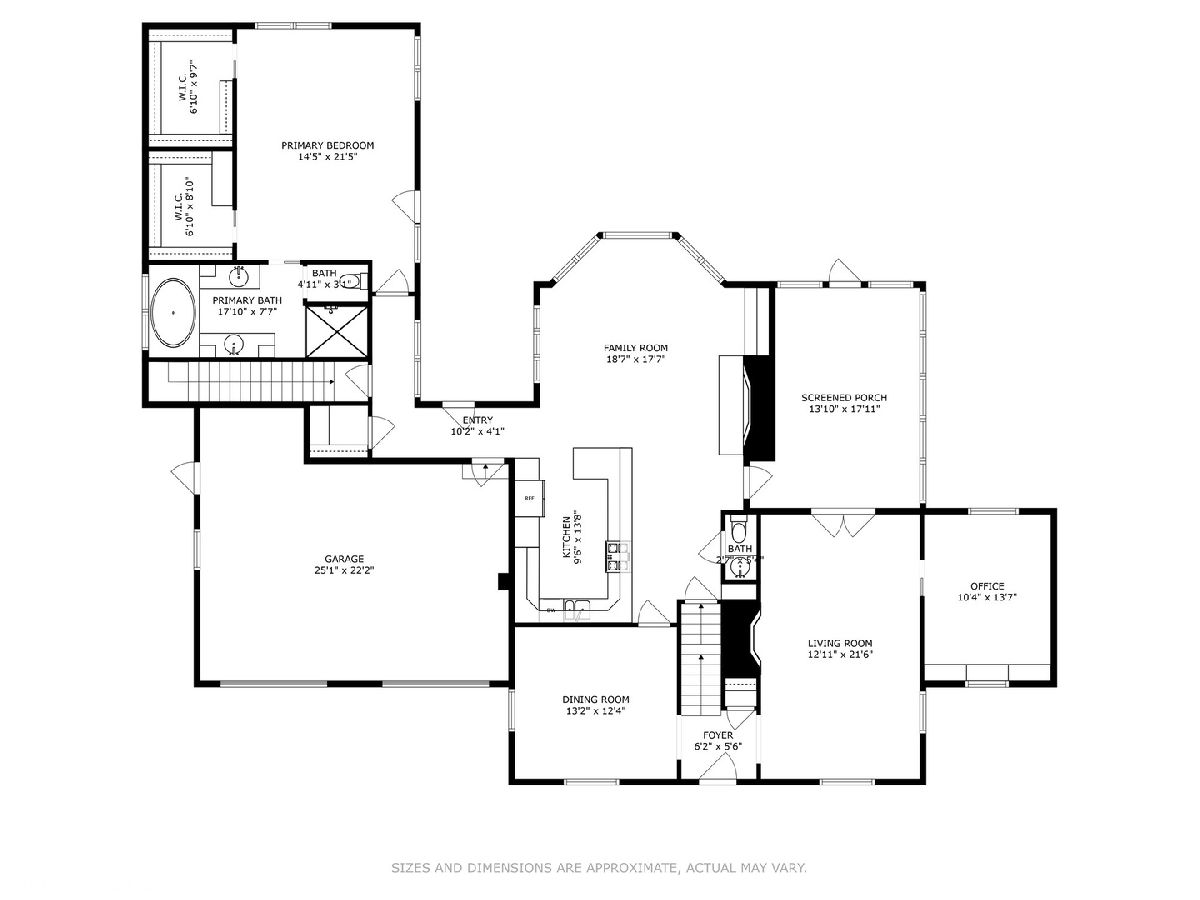
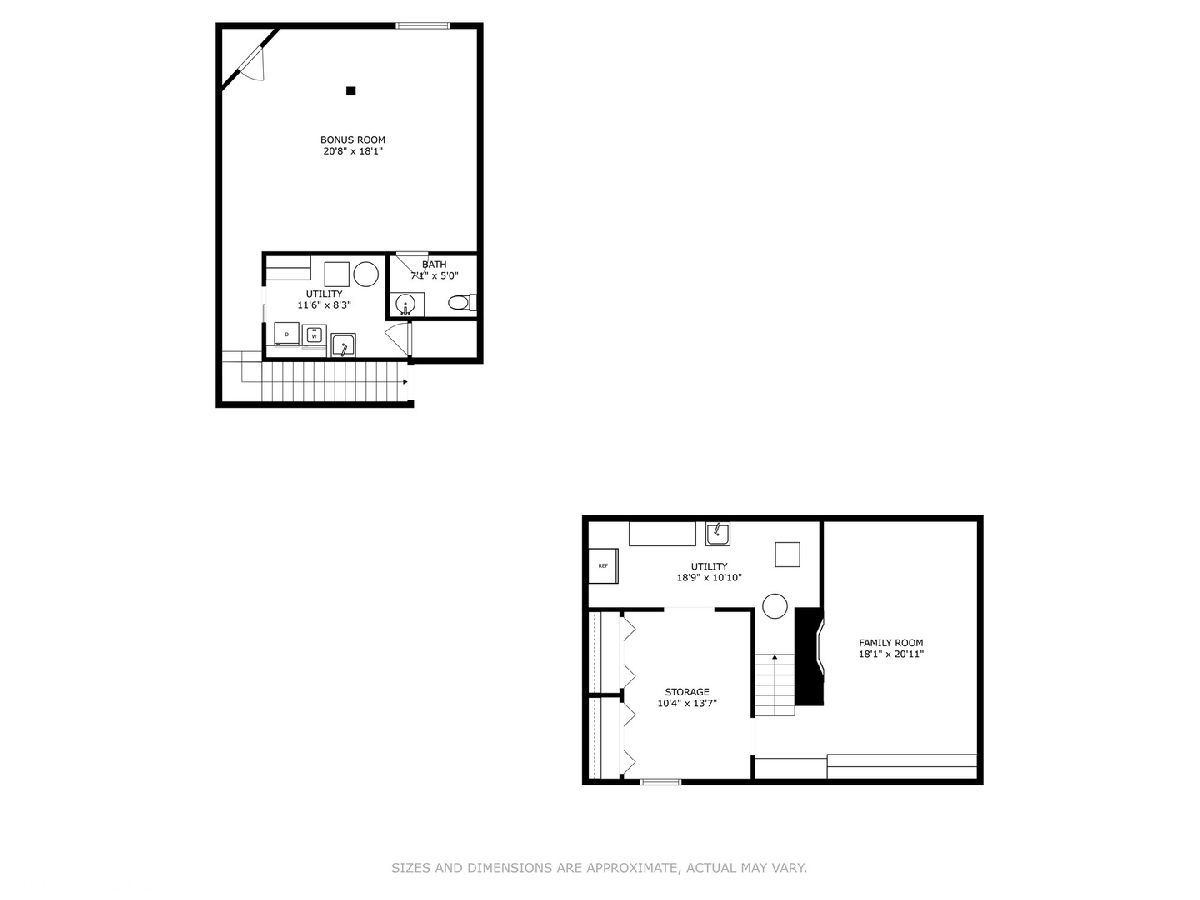
Room Specifics
Total Bedrooms: 5
Bedrooms Above Ground: 5
Bedrooms Below Ground: 0
Dimensions: —
Floor Type: —
Dimensions: —
Floor Type: —
Dimensions: —
Floor Type: —
Dimensions: —
Floor Type: —
Full Bathrooms: 5
Bathroom Amenities: Separate Shower,Steam Shower,Double Sink,Soaking Tub
Bathroom in Basement: 1
Rooms: —
Basement Description: —
Other Specifics
| 2 | |
| — | |
| — | |
| — | |
| — | |
| 102X196 | |
| Unfinished | |
| — | |
| — | |
| — | |
| Not in DB | |
| — | |
| — | |
| — | |
| — |
Tax History
| Year | Property Taxes |
|---|---|
| 2025 | $17,641 |
Contact Agent
Nearby Sold Comparables
Contact Agent
Listing Provided By
@properties Christie's International Real Estate



