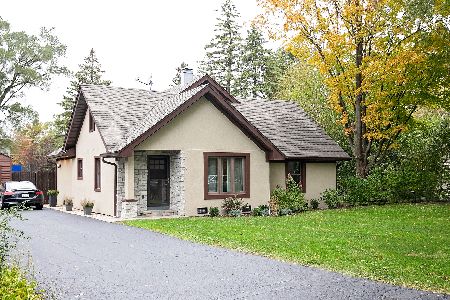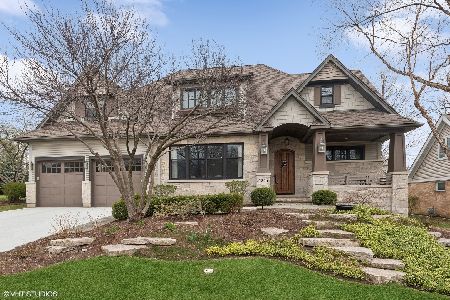1245 Illinois Avenue, Arlington Heights, Illinois 60004
$1,050,000
|
Sold
|
|
| Status: | Closed |
| Sqft: | 3,800 |
| Cost/Sqft: | $303 |
| Beds: | 5 |
| Baths: | 5 |
| Year Built: | 2005 |
| Property Taxes: | $12,986 |
| Days On Market: | 4259 |
| Lot Size: | 0,20 |
Description
THE best house in sought after Virginia Terrace. Better than new, the owners have made over $175,000 in upgrades. This Stunning property wonderfully maintained and in remarkable condition . Kitchen upgraded in 2013, Amazing master bath, full finished basement with a climate controlled, custom wine cellar, 10 foot ceilings on first floor, HUGE and extraordinary great room. Quality finishes and detail everywhere.
Property Specifics
| Single Family | |
| — | |
| — | |
| 2005 | |
| Full | |
| — | |
| No | |
| 0.2 |
| Cook | |
| — | |
| 0 / Not Applicable | |
| None | |
| Public | |
| Public Sewer | |
| 08623424 | |
| 03193210030000 |
Nearby Schools
| NAME: | DISTRICT: | DISTANCE: | |
|---|---|---|---|
|
Grade School
Patton Elementary School |
25 | — | |
|
Middle School
Thomas Middle School |
25 | Not in DB | |
|
High School
John Hersey High School |
214 | Not in DB | |
Property History
| DATE: | EVENT: | PRICE: | SOURCE: |
|---|---|---|---|
| 7 Aug, 2014 | Sold | $1,050,000 | MRED MLS |
| 29 Jun, 2014 | Under contract | $1,150,000 | MRED MLS |
| 22 May, 2014 | Listed for sale | $1,150,000 | MRED MLS |
| 12 Jul, 2019 | Sold | $1,150,000 | MRED MLS |
| 7 May, 2019 | Under contract | $1,150,000 | MRED MLS |
| 24 Apr, 2019 | Listed for sale | $1,150,000 | MRED MLS |
| 17 May, 2024 | Sold | $1,399,925 | MRED MLS |
| 13 Apr, 2024 | Under contract | $1,399,925 | MRED MLS |
| 12 Apr, 2024 | Listed for sale | $1,399,925 | MRED MLS |
Room Specifics
Total Bedrooms: 5
Bedrooms Above Ground: 5
Bedrooms Below Ground: 0
Dimensions: —
Floor Type: Carpet
Dimensions: —
Floor Type: Carpet
Dimensions: —
Floor Type: Carpet
Dimensions: —
Floor Type: —
Full Bathrooms: 5
Bathroom Amenities: Whirlpool,Separate Shower,Steam Shower
Bathroom in Basement: 1
Rooms: Bedroom 5,Eating Area,Foyer,Great Room,Media Room,Office,Utility Room-1st Floor
Basement Description: Finished
Other Specifics
| 3 | |
| Concrete Perimeter | |
| Concrete | |
| Patio, Storms/Screens, Fire Pit | |
| Landscaped | |
| 82 X 107 | |
| — | |
| Full | |
| Vaulted/Cathedral Ceilings, Skylight(s), Bar-Wet, Hardwood Floors | |
| Double Oven, Range, Microwave, Dishwasher, Refrigerator, Disposal | |
| Not in DB | |
| Sidewalks, Street Lights, Street Paved | |
| — | |
| — | |
| Wood Burning, Gas Starter |
Tax History
| Year | Property Taxes |
|---|---|
| 2014 | $12,986 |
| 2019 | $15,758 |
| 2024 | $20,982 |
Contact Agent
Nearby Similar Homes
Nearby Sold Comparables
Contact Agent
Listing Provided By
Keller Williams Success Realty










