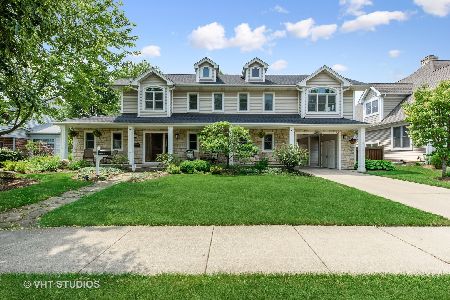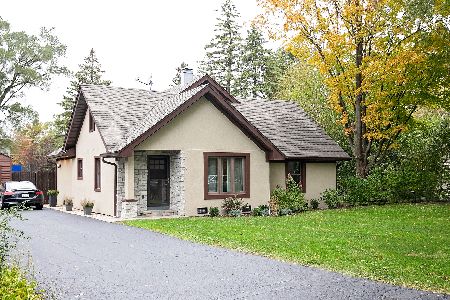1245 Illinois Avenue, Arlington Heights, Illinois 60004
$1,399,925
|
Sold
|
|
| Status: | Closed |
| Sqft: | 3,800 |
| Cost/Sqft: | $368 |
| Beds: | 5 |
| Baths: | 5 |
| Year Built: | 2005 |
| Property Taxes: | $20,982 |
| Days On Market: | 645 |
| Lot Size: | 0,20 |
Description
Prepare to be impressed! Welcome to luxury living at its finest! Nestled in the serene Virginia Terrace neighborhood, this stunning custom-built home is a masterpiece of architectural design and sophistication. Boasting high-end finishes and meticulous attention to detail throughout, every corner of this residence exudes elegance and style. The heart of the home, where a gourmet custom kitchen awaits, featuring top-of-the-line appliances, exquisite cabinetry, sprawling island with seating, breakfast nook and ample space for culinary creations. First-floor office provides the perfect space for work or study, allowing privacy and productivity in a serene setting. Breathtaking formal dining room and first floor laundry/mudroom are just a few of the additional features. Unwind in the luxurious primary suite, complete with a spa-like ensuite bath and expansive closet space. Full finished basement suited with recreation area/play area, in-home gym and a walk-in wine cellar, this versatile space offers entertainment options for every occasion. Outside, a meticulously landscaped yard provides a picturesque backdrop for outdoor enjoyment, with a spacious patio for al fresco dining and relaxation. Sports court and meticulously maintained landscape. With its blend of luxury amenities and timeless elegance, this custom-built home offers a lifestyle of unparalleled refinement and comfort. Designer touches adorn every room, from hand-selected fixtures to luxurious flooring, 10ft first floor ceilings, elevating the aesthetic appeal of the home. This residence is the epitome of modern luxury living! Prime location, just minutes to award winning schools, parks, train and so much more!
Property Specifics
| Single Family | |
| — | |
| — | |
| 2005 | |
| — | |
| CUSTOM | |
| No | |
| 0.2 |
| Cook | |
| Virginia Terrace | |
| 0 / Not Applicable | |
| — | |
| — | |
| — | |
| 12026180 | |
| 03193210030000 |
Nearby Schools
| NAME: | DISTRICT: | DISTANCE: | |
|---|---|---|---|
|
Grade School
Patton Elementary School |
25 | — | |
|
Middle School
Thomas Middle School |
25 | Not in DB | |
|
High School
John Hersey High School |
214 | Not in DB | |
Property History
| DATE: | EVENT: | PRICE: | SOURCE: |
|---|---|---|---|
| 7 Aug, 2014 | Sold | $1,050,000 | MRED MLS |
| 29 Jun, 2014 | Under contract | $1,150,000 | MRED MLS |
| 22 May, 2014 | Listed for sale | $1,150,000 | MRED MLS |
| 12 Jul, 2019 | Sold | $1,150,000 | MRED MLS |
| 7 May, 2019 | Under contract | $1,150,000 | MRED MLS |
| 24 Apr, 2019 | Listed for sale | $1,150,000 | MRED MLS |
| 17 May, 2024 | Sold | $1,399,925 | MRED MLS |
| 13 Apr, 2024 | Under contract | $1,399,925 | MRED MLS |
| 12 Apr, 2024 | Listed for sale | $1,399,925 | MRED MLS |
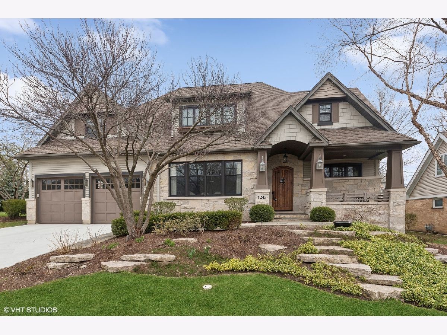
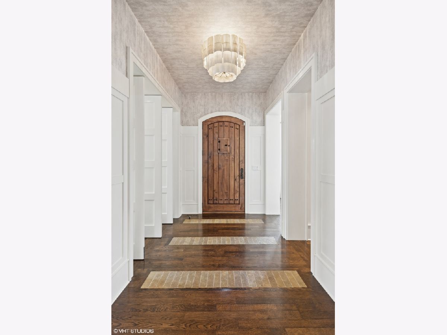
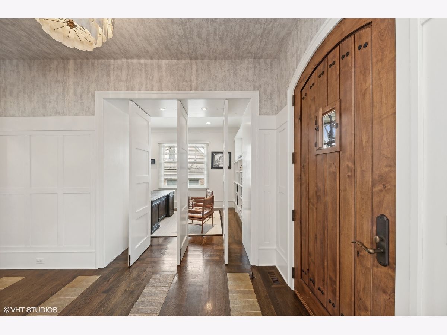
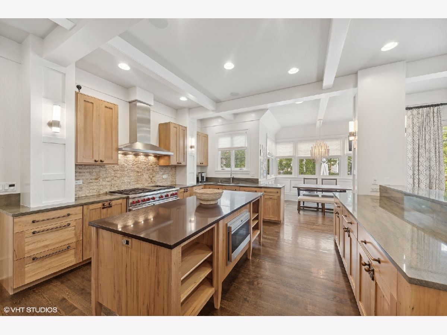
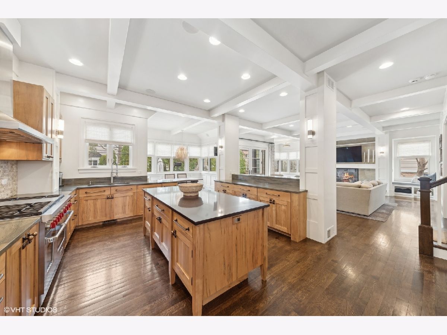
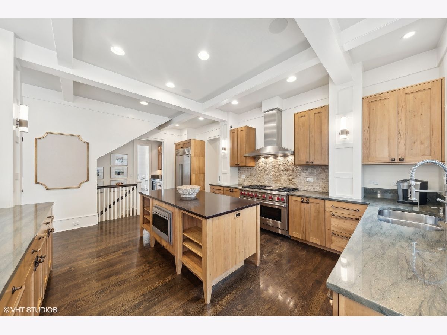
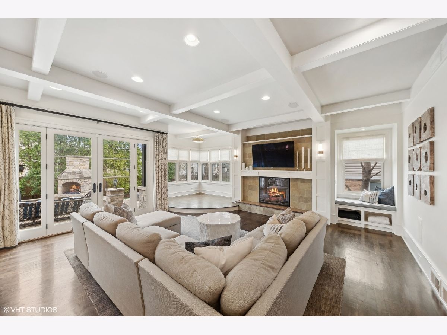
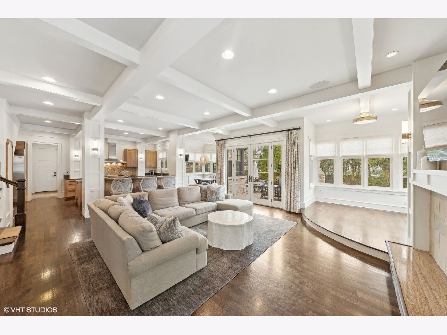
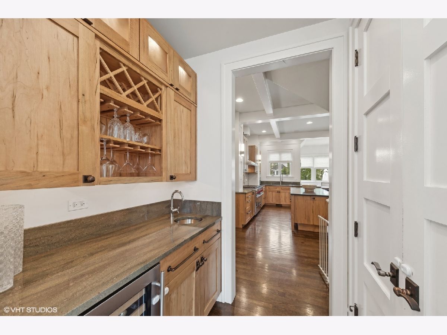
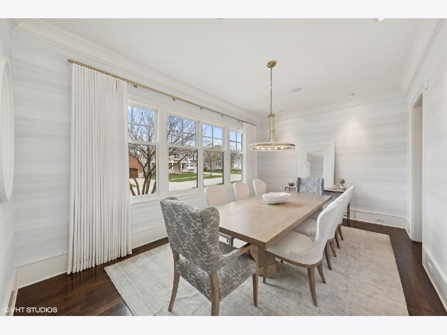
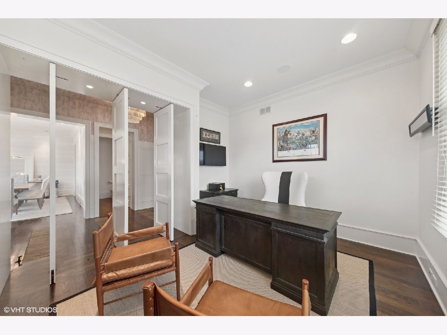
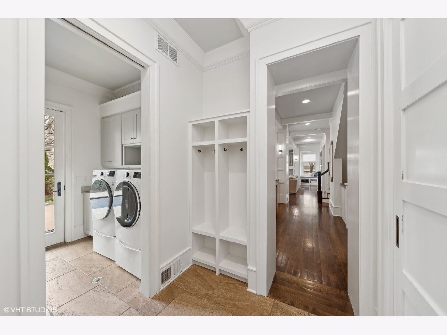
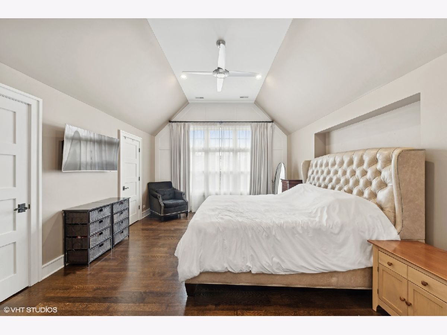
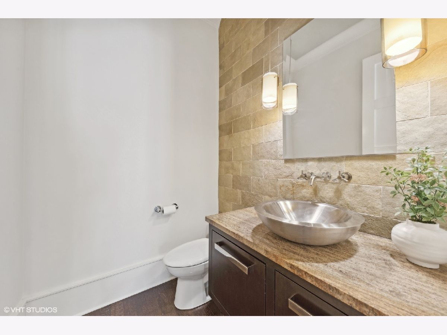
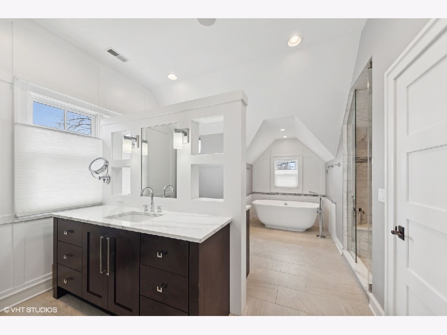
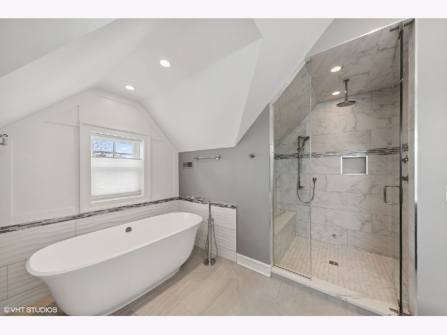
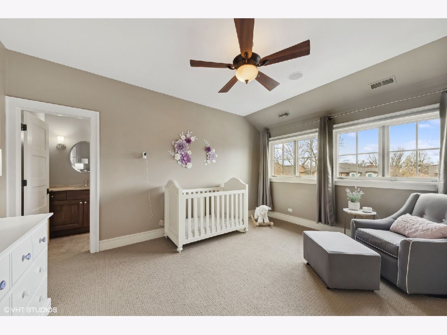

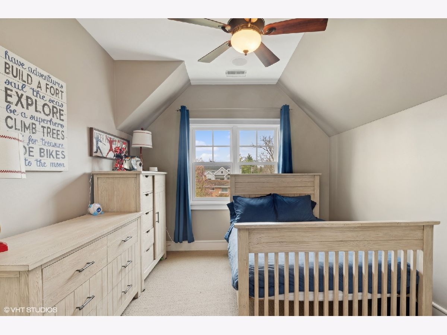

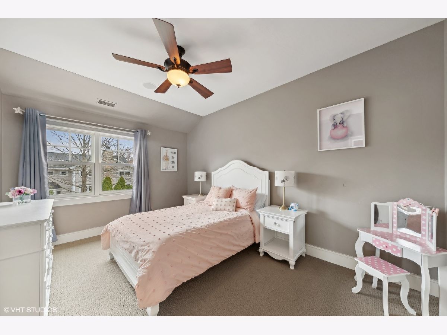
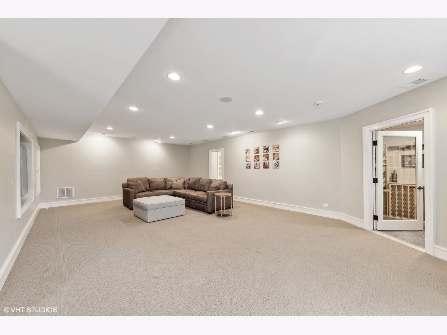
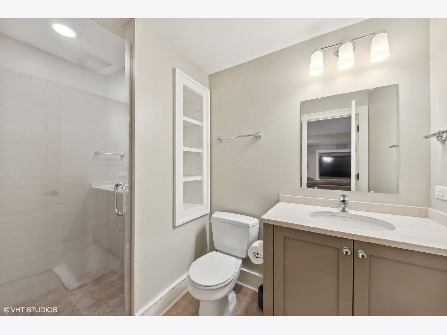
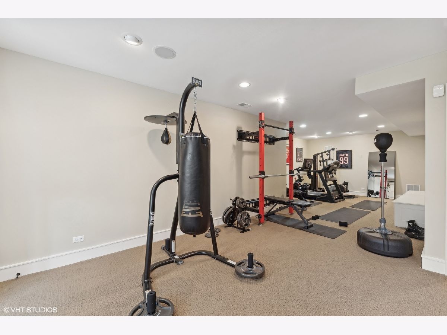
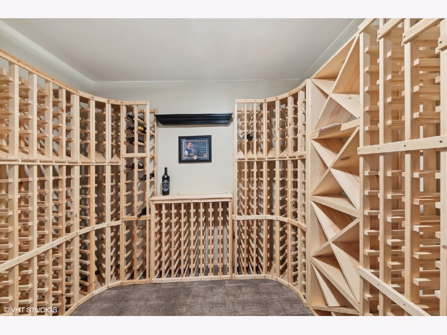

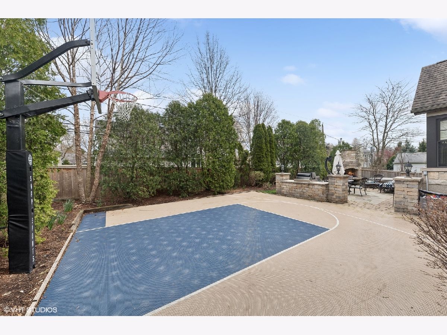
Room Specifics
Total Bedrooms: 5
Bedrooms Above Ground: 5
Bedrooms Below Ground: 0
Dimensions: —
Floor Type: —
Dimensions: —
Floor Type: —
Dimensions: —
Floor Type: —
Dimensions: —
Floor Type: —
Full Bathrooms: 5
Bathroom Amenities: Separate Shower,Double Sink,Soaking Tub
Bathroom in Basement: 1
Rooms: —
Basement Description: Finished
Other Specifics
| 3 | |
| — | |
| Concrete | |
| — | |
| — | |
| 82 X 107 | |
| — | |
| — | |
| — | |
| — | |
| Not in DB | |
| — | |
| — | |
| — | |
| — |
Tax History
| Year | Property Taxes |
|---|---|
| 2014 | $12,986 |
| 2019 | $15,758 |
| 2024 | $20,982 |
Contact Agent
Nearby Similar Homes
Nearby Sold Comparables
Contact Agent
Listing Provided By
@properties Christie's International Real Estate







