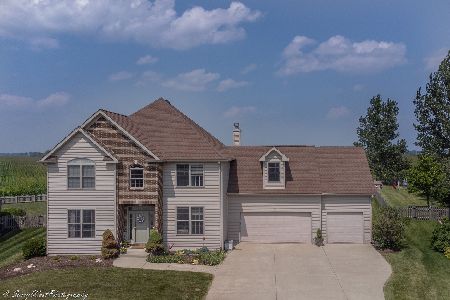1245 Omega Circle, Dekalb, Illinois 60115
$142,000
|
Sold
|
|
| Status: | Closed |
| Sqft: | 1,600 |
| Cost/Sqft: | $99 |
| Beds: | 3 |
| Baths: | 2 |
| Year Built: | 2003 |
| Property Taxes: | $5,930 |
| Days On Market: | 5062 |
| Lot Size: | 0,00 |
Description
New carpet & paint await you in this roomy ranch located near NIU in desirable Garden Estates. The open great rm welcomes you w/vaulted ceiling, lots of windows & gas fireplace. The kitchen features oak cabinetry, breakfast bar & eating area w/sliders to large deck overlooking cornfields. The master suite has a vaulted ceiling, walk-in closet & bathroom w/double vanity, jetted tub & oversize separate shower.
Property Specifics
| Single Family | |
| — | |
| Ranch | |
| 2003 | |
| Full | |
| — | |
| No | |
| — |
| De Kalb | |
| Garden Estates | |
| 0 / Not Applicable | |
| None | |
| Public | |
| Public Sewer | |
| 08026390 | |
| 0809402010 |
Property History
| DATE: | EVENT: | PRICE: | SOURCE: |
|---|---|---|---|
| 17 Sep, 2013 | Sold | $142,000 | MRED MLS |
| 9 Feb, 2013 | Under contract | $158,000 | MRED MLS |
| — | Last price change | $170,000 | MRED MLS |
| 25 Mar, 2012 | Listed for sale | $170,000 | MRED MLS |
Room Specifics
Total Bedrooms: 3
Bedrooms Above Ground: 3
Bedrooms Below Ground: 0
Dimensions: —
Floor Type: Carpet
Dimensions: —
Floor Type: Carpet
Full Bathrooms: 2
Bathroom Amenities: Whirlpool,Separate Shower,Double Sink
Bathroom in Basement: 0
Rooms: Eating Area
Basement Description: Unfinished
Other Specifics
| 2 | |
| Concrete Perimeter | |
| — | |
| Deck | |
| Irregular Lot | |
| 86X166X124X136 | |
| — | |
| Full | |
| Vaulted/Cathedral Ceilings, Wood Laminate Floors, First Floor Bedroom, First Floor Laundry, First Floor Full Bath | |
| Disposal | |
| Not in DB | |
| — | |
| — | |
| — | |
| Electric |
Tax History
| Year | Property Taxes |
|---|---|
| 2013 | $5,930 |
Contact Agent
Nearby Similar Homes
Nearby Sold Comparables
Contact Agent
Listing Provided By
Coldwell Banker The Real Estate Group




