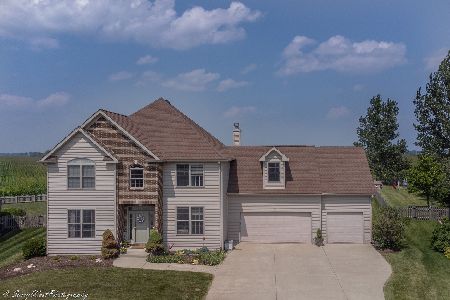1249 Omega Circle, Dekalb, Illinois 60115
$223,000
|
Sold
|
|
| Status: | Closed |
| Sqft: | 2,000 |
| Cost/Sqft: | $115 |
| Beds: | 3 |
| Baths: | 3 |
| Year Built: | 2002 |
| Property Taxes: | $7,095 |
| Days On Market: | 3346 |
| Lot Size: | 0,50 |
Description
Move right into this 5 Bedroom, 3 Bathroom, Ranch home located on a 1/2 acre. Living room features vaulted ceiling and includes custom floor to ceiling feature wall and gas Fireplace. The kitchen showcases oak cabinets with crown molding, oversized island with breakfast bar, granite countertops all stainless steel appliances, built-in desk, and a large eat-in area. The master suite has a private bath that features a separate shower, whirlpool tub, double sinks, and a large walk-in closet. The full, finished basement has a living room with a built-in entertainment center, large private office/bonus area, Wet bar with custom bowling lane top, unique finished play area for kids under the stairs, two large bedrooms, and another full bath. Backyard features two tiered decks, hot tub, heated pool, shed and privacy as it is backed up to corn field and again all located on .5 acre. Call for a private showing of this beautiful home today!
Property Specifics
| Single Family | |
| — | |
| Ranch | |
| 2002 | |
| Full | |
| — | |
| No | |
| 0.5 |
| De Kalb | |
| — | |
| 0 / Not Applicable | |
| None | |
| Public | |
| Public Sewer | |
| 09399884 | |
| 0809402009 |
Property History
| DATE: | EVENT: | PRICE: | SOURCE: |
|---|---|---|---|
| 23 Nov, 2009 | Sold | $221,000 | MRED MLS |
| 30 Jun, 2009 | Under contract | $235,900 | MRED MLS |
| — | Last price change | $239,900 | MRED MLS |
| 12 Jan, 2009 | Listed for sale | $244,000 | MRED MLS |
| 31 Mar, 2017 | Sold | $223,000 | MRED MLS |
| 6 Jan, 2017 | Under contract | $229,900 | MRED MLS |
| — | Last price change | $239,900 | MRED MLS |
| 5 Dec, 2016 | Listed for sale | $239,900 | MRED MLS |
Room Specifics
Total Bedrooms: 5
Bedrooms Above Ground: 3
Bedrooms Below Ground: 2
Dimensions: —
Floor Type: Carpet
Dimensions: —
Floor Type: Carpet
Dimensions: —
Floor Type: Carpet
Dimensions: —
Floor Type: —
Full Bathrooms: 3
Bathroom Amenities: Whirlpool,Separate Shower,Double Sink
Bathroom in Basement: 1
Rooms: Bedroom 5,Recreation Room,Bonus Room
Basement Description: Finished
Other Specifics
| 2 | |
| — | |
| Asphalt | |
| Deck, Storms/Screens | |
| — | |
| 65X267X174X166 | |
| — | |
| Full | |
| Vaulted/Cathedral Ceilings, Hot Tub, Bar-Wet, Hardwood Floors, First Floor Bedroom, First Floor Laundry | |
| Range, Dishwasher, Refrigerator, Disposal, Stainless Steel Appliance(s) | |
| Not in DB | |
| Sidewalks, Street Lights, Street Paved | |
| — | |
| — | |
| Gas Log, Gas Starter |
Tax History
| Year | Property Taxes |
|---|---|
| 2009 | $5,899 |
| 2017 | $7,095 |
Contact Agent
Nearby Similar Homes
Nearby Sold Comparables
Contact Agent
Listing Provided By
Hometown Realty Group




