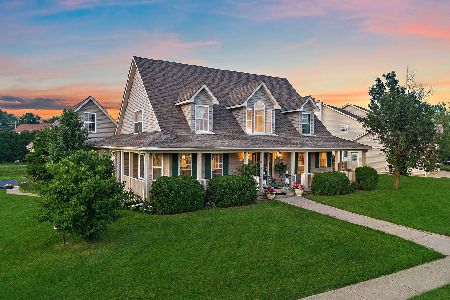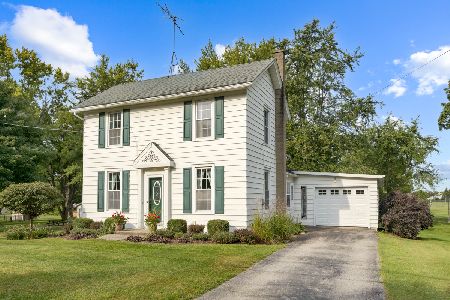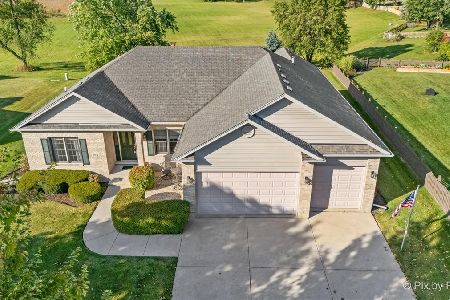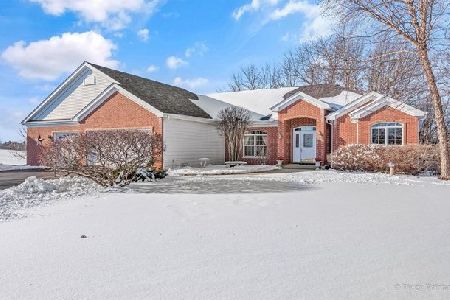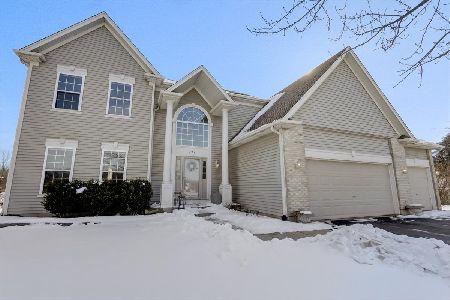1245 Pheasant Court, Hampshire, Illinois 60140
$395,000
|
Sold
|
|
| Status: | Closed |
| Sqft: | 3,147 |
| Cost/Sqft: | $127 |
| Beds: | 5 |
| Baths: | 4 |
| Year Built: | 2000 |
| Property Taxes: | $11,470 |
| Days On Market: | 3275 |
| Lot Size: | 1,66 |
Description
Move into the Lap of Luxury in this Stunning Brick Home on 1.6 Acres! Interior Features Include Gleaming Hardwood Floors, Fresh Neutral Paint Throughout, French Doors, and Soaring Vaulted Ceilings! Huge Eat-in Kitchen has an Abundance of Cabinetry, Wine Rack, Granite Countertops, Center Island, 2 Refrigerators, 2 Oven/Ranges, and 2 Built-in Microwaves! French Door Opens to Deck and View of Private Lot! Kitchen is Open to the Family Room ~ Perfect for Entertaining! The Walkout Basement is just Waiting for Your Finishing Touches! The Attic is also being Finished, Adding Tons of Extra Living Space! 5 Spacious Bedrooms, Including 2 Generous Master Suites! 2nd Master Bathroom Includes an Additional Washer and Dryer! Don't Miss Out, This Home is One of a Kind!
Property Specifics
| Single Family | |
| — | |
| — | |
| 2000 | |
| Full,Walkout | |
| CUSTOM | |
| No | |
| 1.66 |
| Kane | |
| Hampshire Hills | |
| 0 / Not Applicable | |
| None | |
| Public | |
| Septic-Private | |
| 09394336 | |
| 0128476002 |
Nearby Schools
| NAME: | DISTRICT: | DISTANCE: | |
|---|---|---|---|
|
Grade School
Hampshire Elementary School |
300 | — | |
|
Middle School
Hampshire Middle School |
300 | Not in DB | |
|
High School
Hampshire High School |
300 | Not in DB | |
Property History
| DATE: | EVENT: | PRICE: | SOURCE: |
|---|---|---|---|
| 25 Aug, 2010 | Sold | $405,000 | MRED MLS |
| 9 Jul, 2010 | Under contract | $469,900 | MRED MLS |
| 27 Oct, 2009 | Listed for sale | $549,900 | MRED MLS |
| 30 Jan, 2017 | Sold | $395,000 | MRED MLS |
| 27 Nov, 2016 | Under contract | $399,900 | MRED MLS |
| 25 Nov, 2016 | Listed for sale | $399,900 | MRED MLS |
| 19 Jul, 2019 | Sold | $460,000 | MRED MLS |
| 7 May, 2019 | Under contract | $475,000 | MRED MLS |
| 24 Apr, 2019 | Listed for sale | $475,000 | MRED MLS |
Room Specifics
Total Bedrooms: 5
Bedrooms Above Ground: 5
Bedrooms Below Ground: 0
Dimensions: —
Floor Type: Hardwood
Dimensions: —
Floor Type: Hardwood
Dimensions: —
Floor Type: Hardwood
Dimensions: —
Floor Type: —
Full Bathrooms: 4
Bathroom Amenities: Whirlpool,Separate Shower,Double Sink
Bathroom in Basement: 0
Rooms: Bedroom 5,Den,Foyer
Basement Description: Unfinished
Other Specifics
| 3 | |
| Concrete Perimeter | |
| Concrete | |
| Deck, Patio | |
| Cul-De-Sac,Wooded | |
| 19X132X169X418.48X118X132 | |
| Full,Interior Stair,Unfinished | |
| Full | |
| Vaulted/Cathedral Ceilings, Hardwood Floors, First Floor Laundry, Second Floor Laundry | |
| Range, Microwave, Dishwasher, Refrigerator, Washer, Dryer, Disposal | |
| Not in DB | |
| Street Lights, Street Paved | |
| — | |
| — | |
| Wood Burning |
Tax History
| Year | Property Taxes |
|---|---|
| 2010 | $11,782 |
| 2017 | $11,470 |
| 2019 | $12,258 |
Contact Agent
Nearby Similar Homes
Nearby Sold Comparables
Contact Agent
Listing Provided By
RE/MAX Suburban

