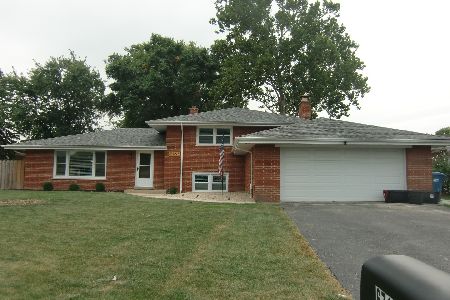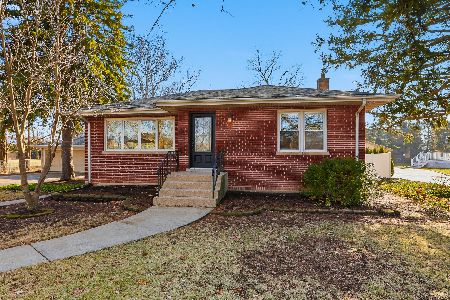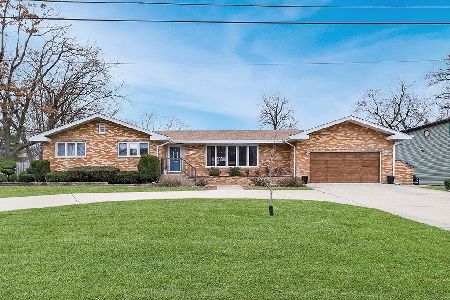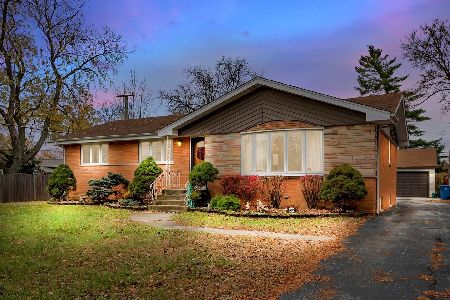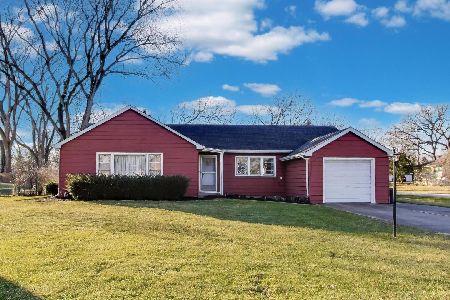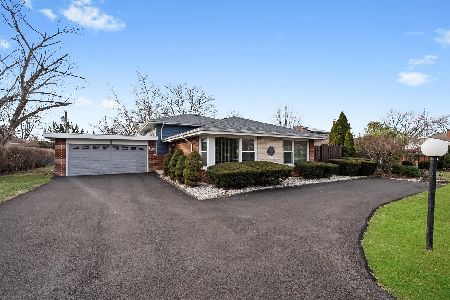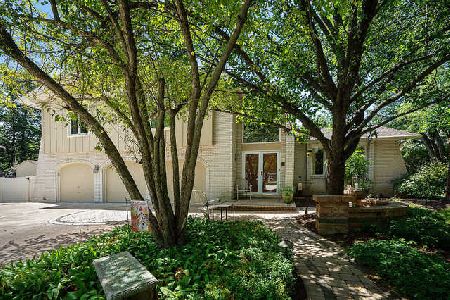12450 Nashville Avenue, Palos Heights, Illinois 60463
$550,000
|
Sold
|
|
| Status: | Closed |
| Sqft: | 2,932 |
| Cost/Sqft: | $194 |
| Beds: | 4 |
| Baths: | 3 |
| Year Built: | 1984 |
| Property Taxes: | $12,024 |
| Days On Market: | 458 |
| Lot Size: | 0,00 |
Description
This gorgeous 4 bedroom, 2.1 bath residence is a masterpiece of design and comfort! Situated on a desirable corner lot, the home boasts an abundance of natural light, creating a warm and inviting atmosphere throughout. With custom finishes and thoughtful details, this home offers both elegance and practicality - perfect for entertaining and enjoying everyday life. The main level features an open floor plan, volume ceilings, a spacious foyer, living room, formal dining room, and ample family room with fireplace and a first-floor bedroom currently used as an office. The beautiful eat-in kitchen includes an island, immense cabinet space, and a seating area with a great view of the outdoors. The second level includes a primary ensuite and walk in closet, two additional bedrooms, a full bath, and convenient updated laundry room. The lower level comes with a rec room, workshop, cement crawl storage and access to the heated four-car garage. Professionally landscaped with mature trees and a huge deck, this amazing house is just waiting for it's new owner to make it their home!
Property Specifics
| Single Family | |
| — | |
| — | |
| 1984 | |
| — | |
| — | |
| No | |
| — |
| Cook | |
| Navajo Hills | |
| 0 / Not Applicable | |
| — | |
| — | |
| — | |
| 12146223 | |
| 24304210060000 |
Nearby Schools
| NAME: | DISTRICT: | DISTANCE: | |
|---|---|---|---|
|
Grade School
Navajo Heights Elementary School |
128 | — | |
|
Middle School
Independence Junior High School |
128 | Not in DB | |
Property History
| DATE: | EVENT: | PRICE: | SOURCE: |
|---|---|---|---|
| 27 Dec, 2024 | Sold | $550,000 | MRED MLS |
| 18 Nov, 2024 | Under contract | $569,000 | MRED MLS |
| — | Last price change | $579,000 | MRED MLS |
| 18 Oct, 2024 | Listed for sale | $579,000 | MRED MLS |
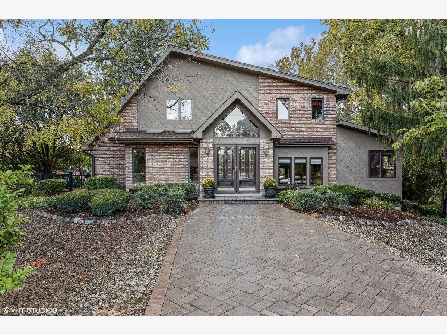
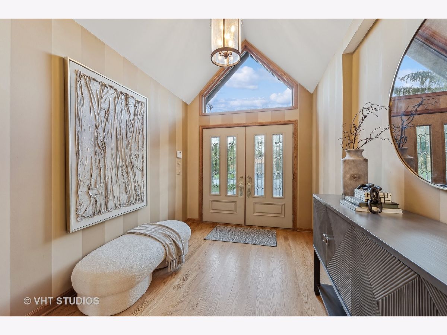
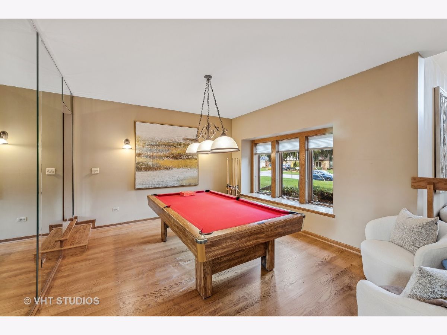
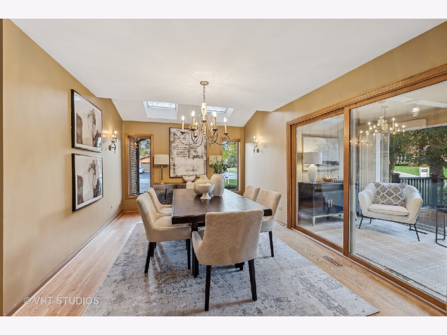
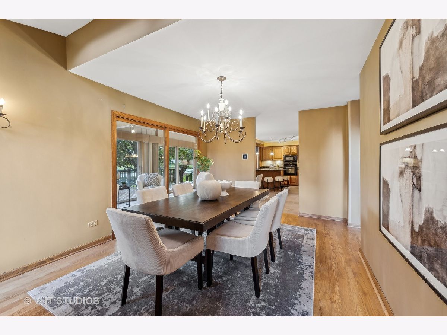
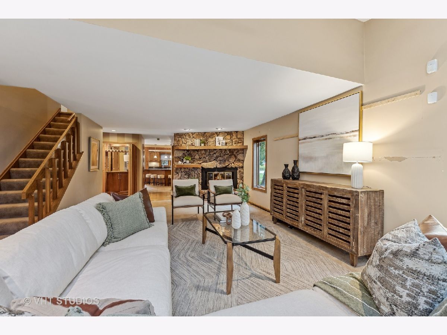
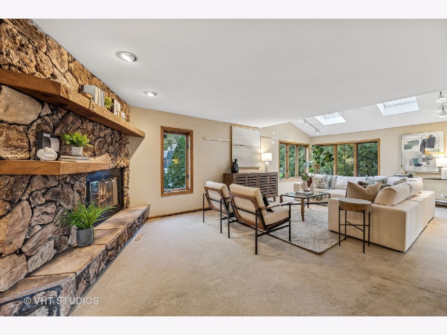
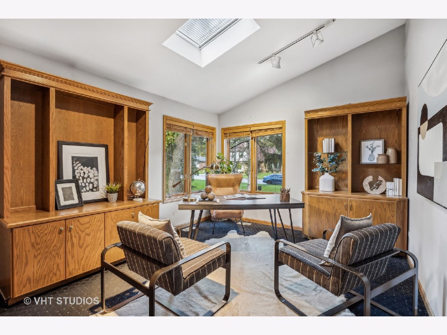
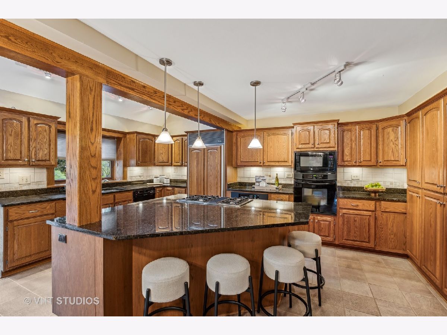
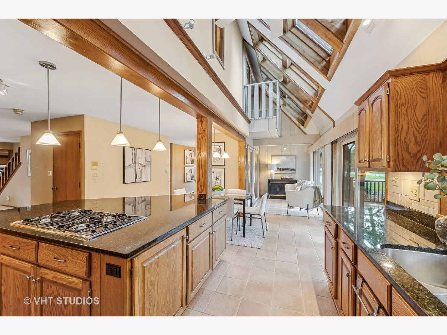
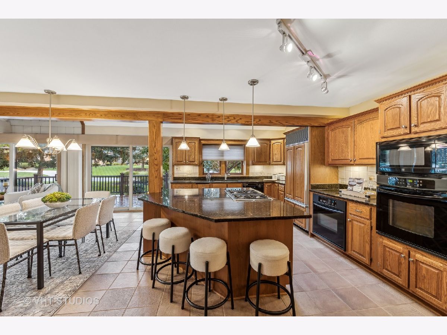
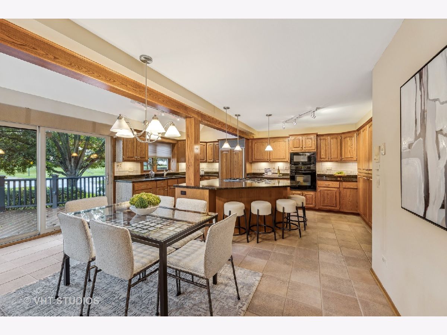
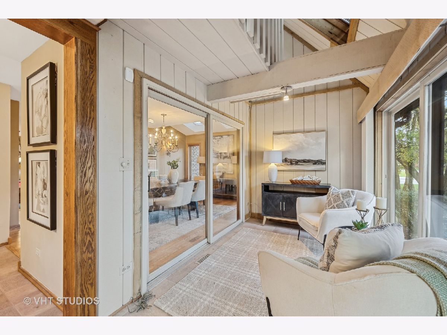
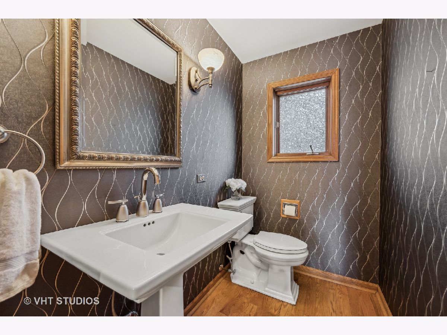
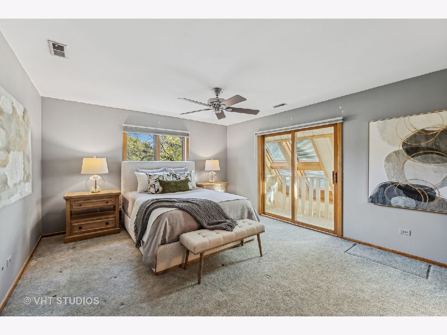
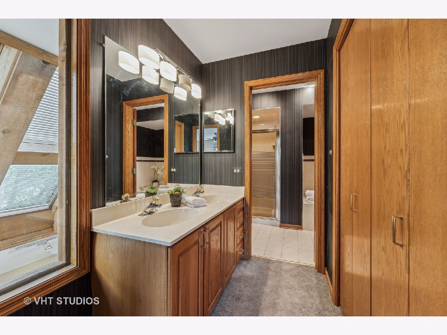
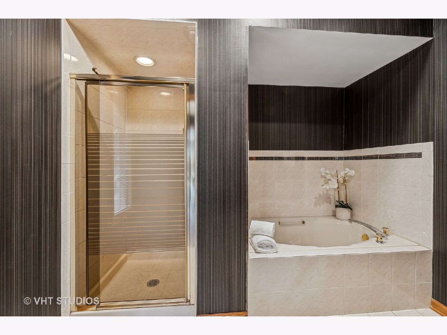
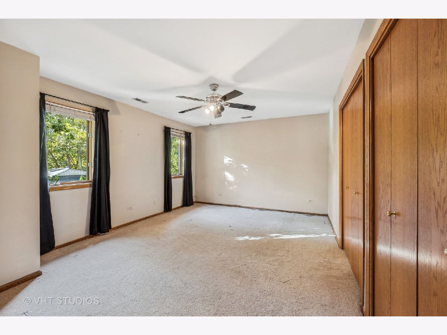
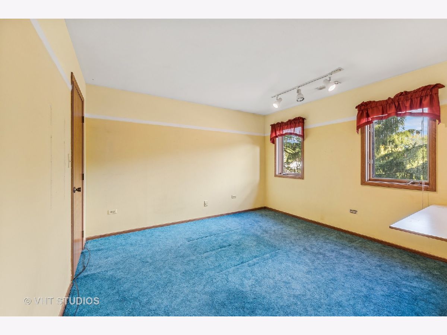
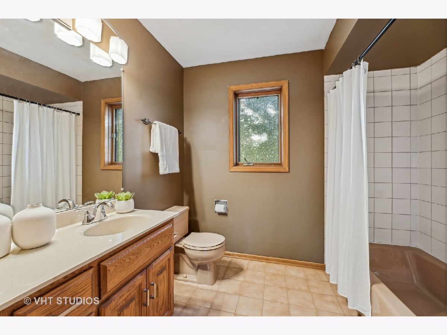
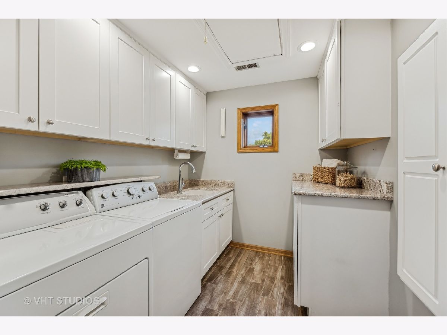
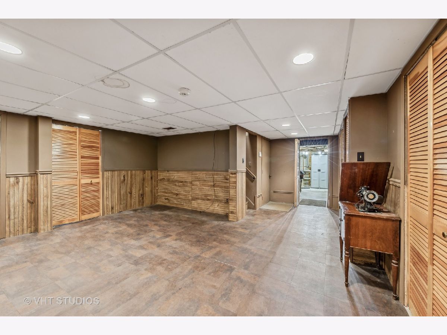
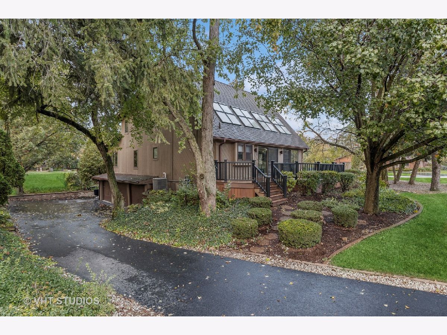
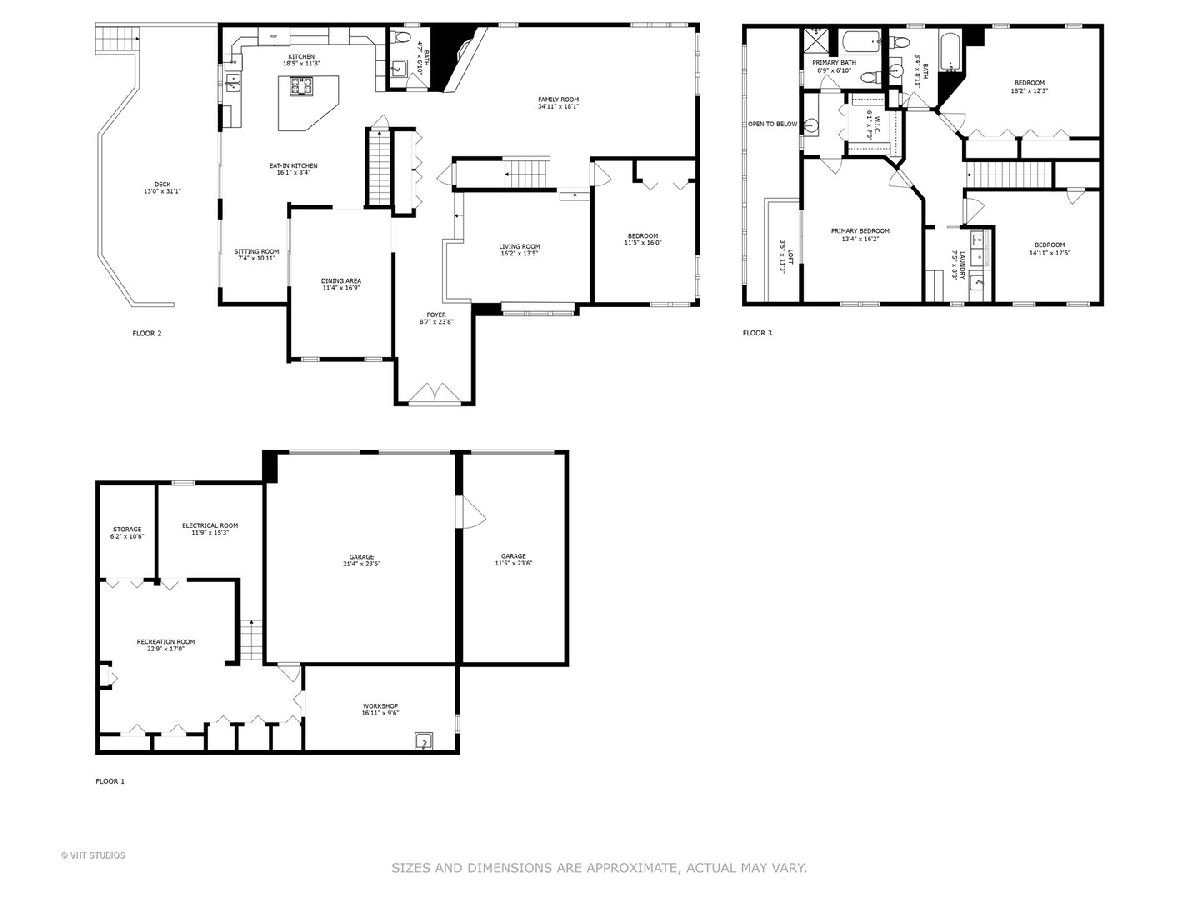
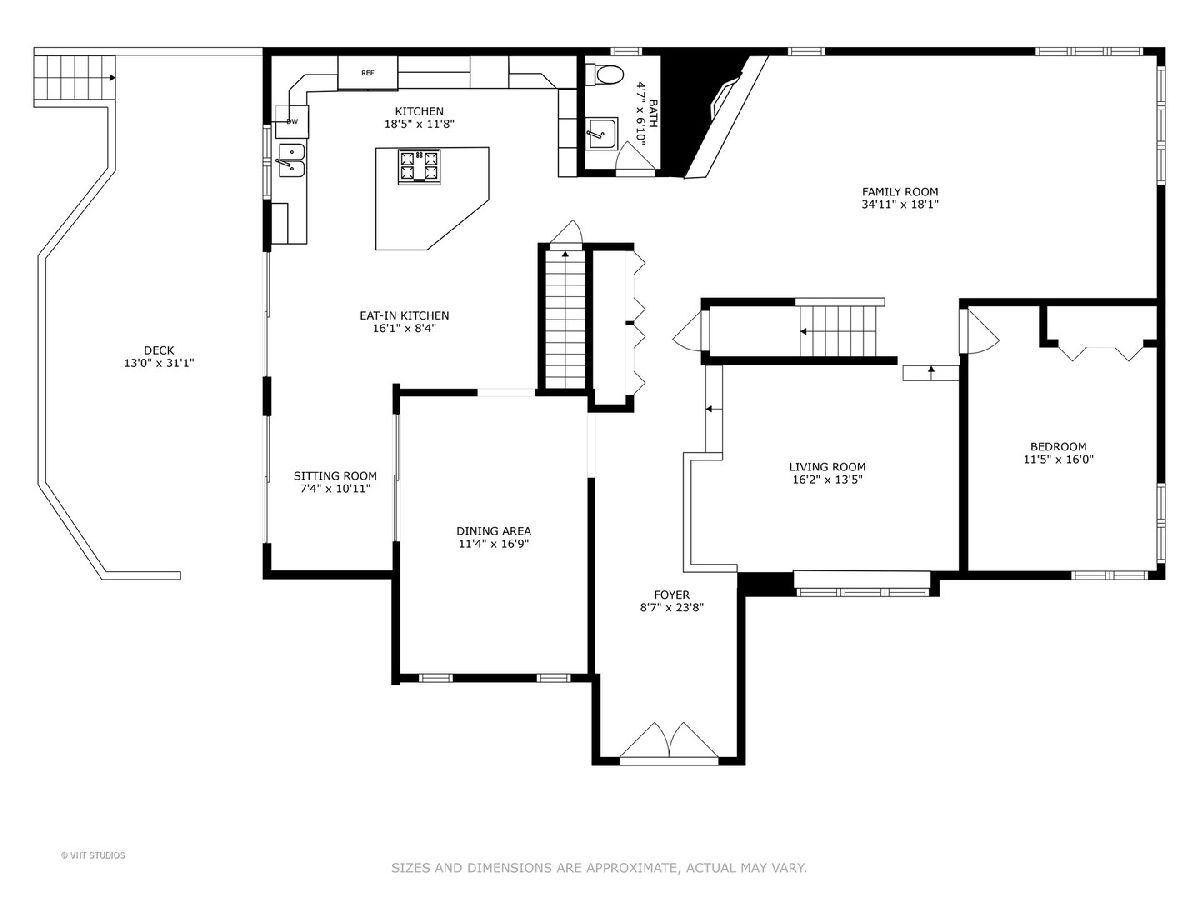
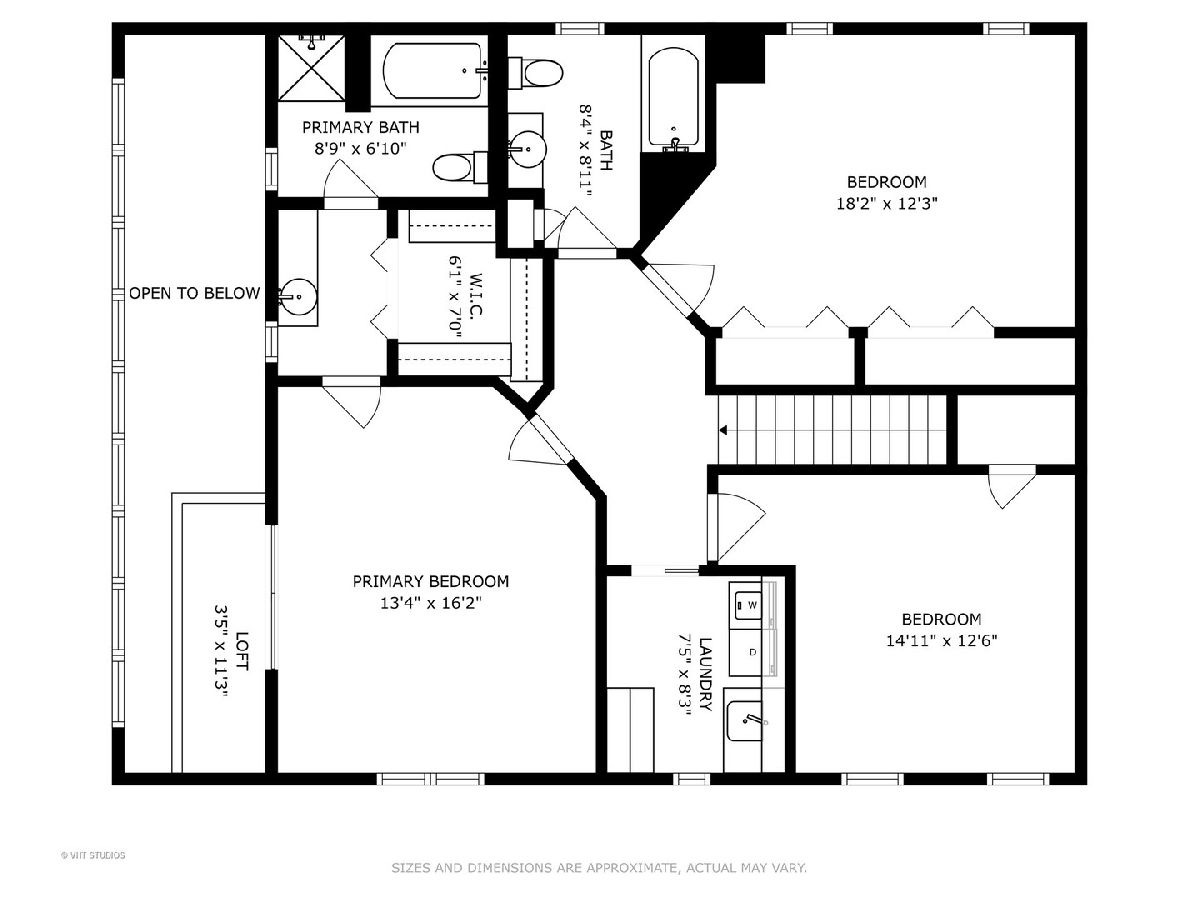
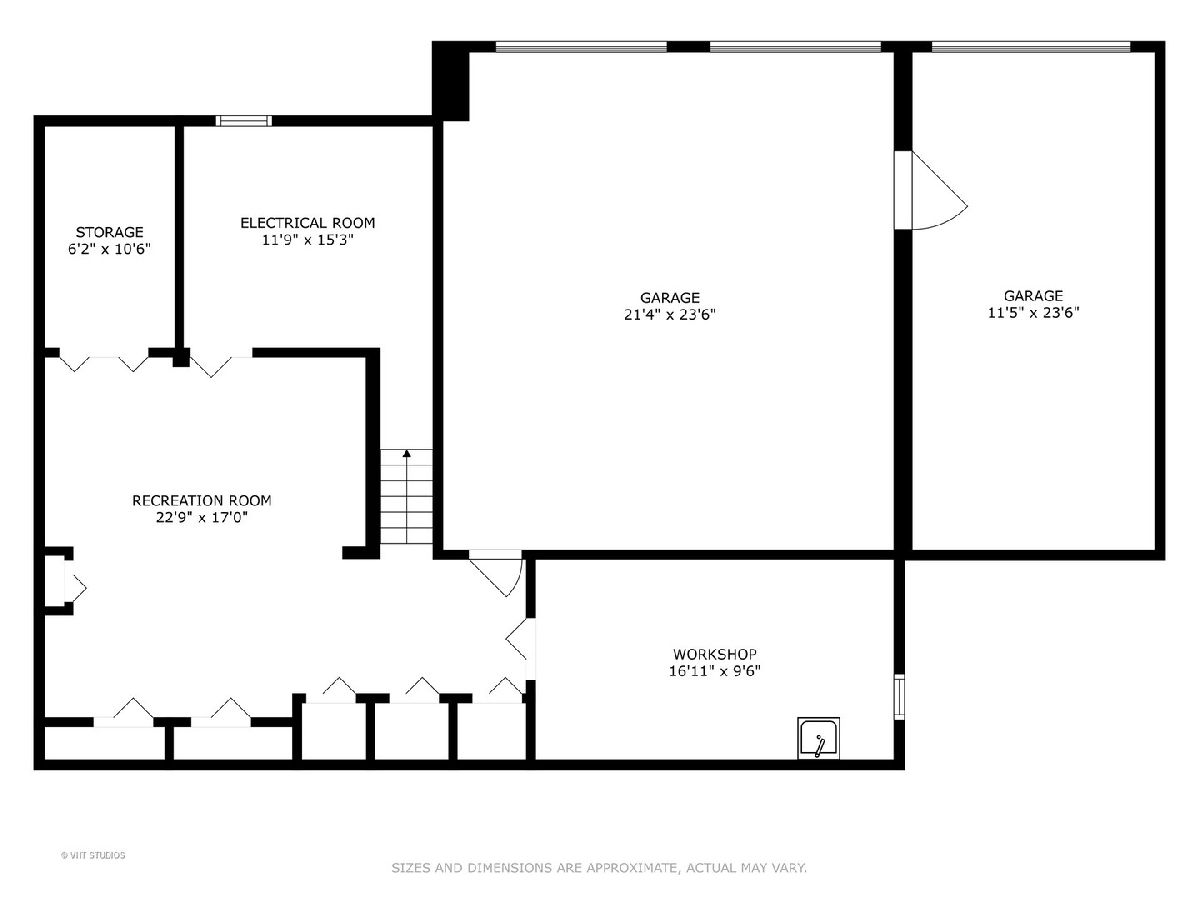
Room Specifics
Total Bedrooms: 4
Bedrooms Above Ground: 4
Bedrooms Below Ground: 0
Dimensions: —
Floor Type: —
Dimensions: —
Floor Type: —
Dimensions: —
Floor Type: —
Full Bathrooms: 3
Bathroom Amenities: Whirlpool,Separate Shower,Double Sink
Bathroom in Basement: 0
Rooms: —
Basement Description: Partially Finished,Crawl,Exterior Access
Other Specifics
| 4 | |
| — | |
| Asphalt | |
| — | |
| — | |
| 110X115X112X109 | |
| — | |
| — | |
| — | |
| — | |
| Not in DB | |
| — | |
| — | |
| — | |
| — |
Tax History
| Year | Property Taxes |
|---|---|
| 2024 | $12,024 |
Contact Agent
Nearby Similar Homes
Nearby Sold Comparables
Contact Agent
Listing Provided By
@properties Christie's International Real Estate

