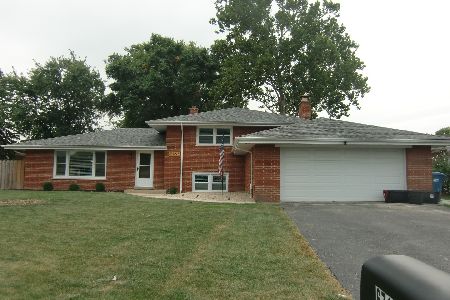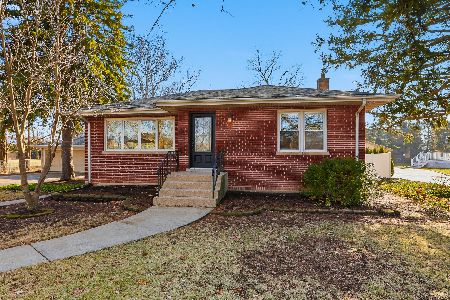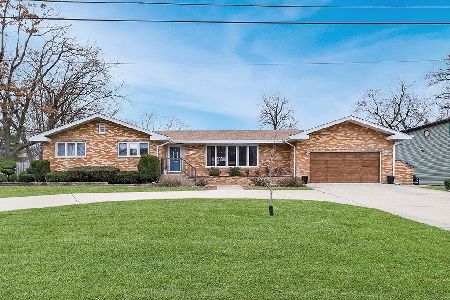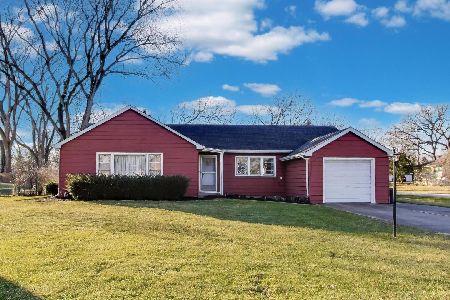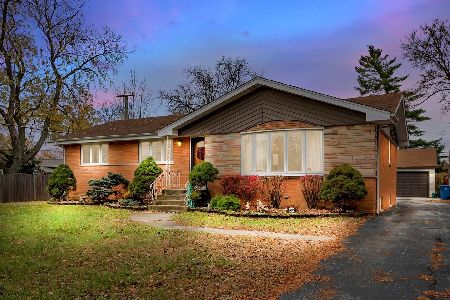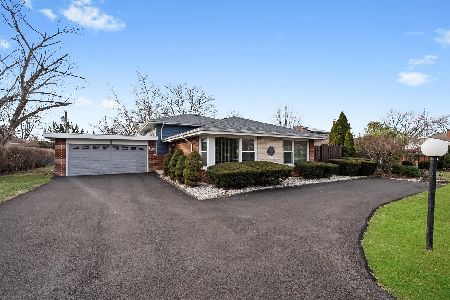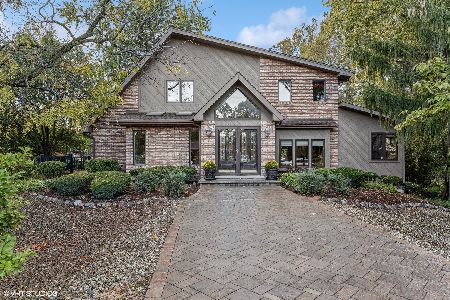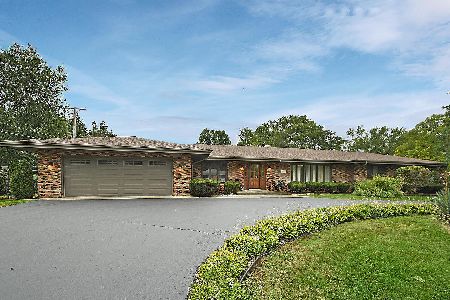30 Burris Court, Palos Heights, Illinois 60463
$387,450
|
Sold
|
|
| Status: | Closed |
| Sqft: | 2,724 |
| Cost/Sqft: | $141 |
| Beds: | 4 |
| Baths: | 4 |
| Year Built: | 1977 |
| Property Taxes: | $11,692 |
| Days On Market: | 1963 |
| Lot Size: | 0,30 |
Description
Two story home with 4 bedrooms and 2-1/2 baths. Cul-de-sac privacy Living room/dining room combo with vaulted ceiling and wood beam. Lots of natural lighting. Dining room has built in buffet cabinets . Galley style kitchen with corian countertops and separate eating area with newer Pella sliders off to paver brick patio area.. All stainless steel appliances. Family room with gas fireplace with (2)newer Pella sliderpatio doors to the garden. Full bath on the main level. Second level has master bedroom ensuite with Pella french doors to upper deck. and 3 additional bedrooms. Master bedroom has a 12 x 5 walk in closet . Remodeled master bath with skylight. Basement area is vinyl flooring and partial carpet with 1/2 bath and extra storage area and cabinet for entertaining. Laundry room with Washer, dryer and sink. 3 car attached garage. Shed. 2 GFA/CA units. both approx 8yrs young. All bedrooms windows replaced 8 yrs ago, Roof approx 15yrs. Hot Tub in yard included 3 yrs old. firepit area off to side yard.
Property Specifics
| Single Family | |
| — | |
| — | |
| 1977 | |
| Full | |
| — | |
| No | |
| 0.3 |
| Cook | |
| — | |
| — / Not Applicable | |
| None | |
| Lake Michigan | |
| Public Sewer | |
| 10848149 | |
| 24304210030000 |
Nearby Schools
| NAME: | DISTRICT: | DISTANCE: | |
|---|---|---|---|
|
Grade School
Navajo Heights Elementary School |
128 | — | |
|
Middle School
Independence Junior High School |
128 | Not in DB | |
|
High School
Independence High School |
802 | Not in DB | |
Property History
| DATE: | EVENT: | PRICE: | SOURCE: |
|---|---|---|---|
| 11 Dec, 2020 | Sold | $387,450 | MRED MLS |
| 8 Sep, 2020 | Under contract | $384,900 | MRED MLS |
| 5 Sep, 2020 | Listed for sale | $395,000 | MRED MLS |
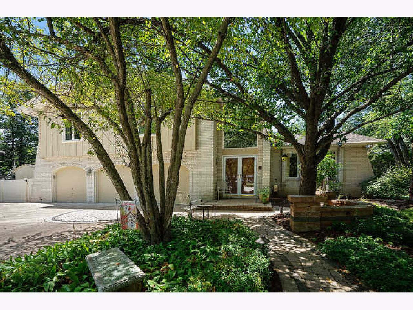
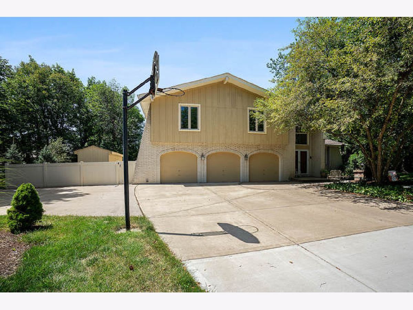
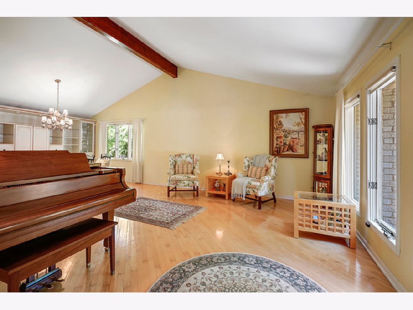
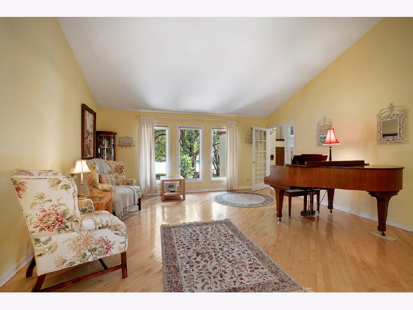
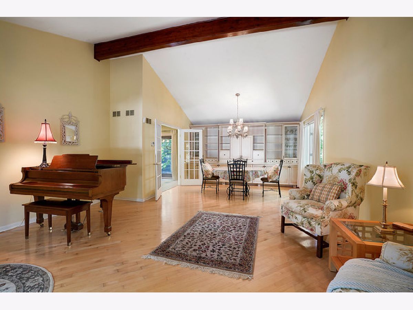
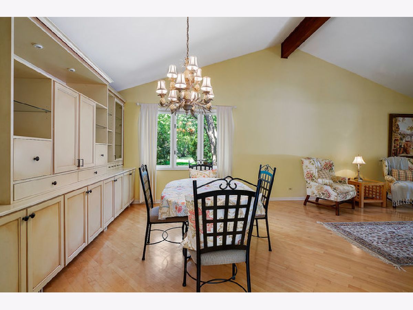
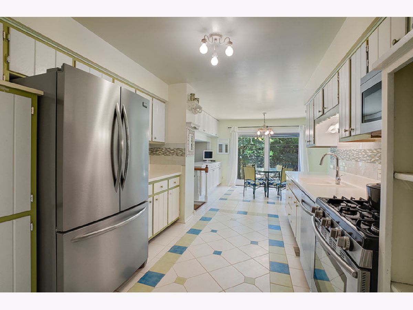
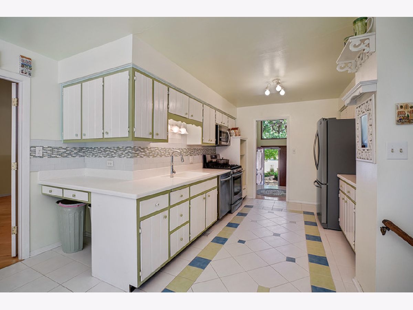
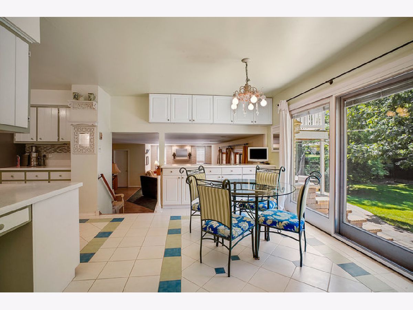
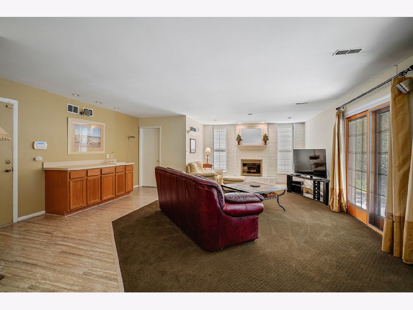
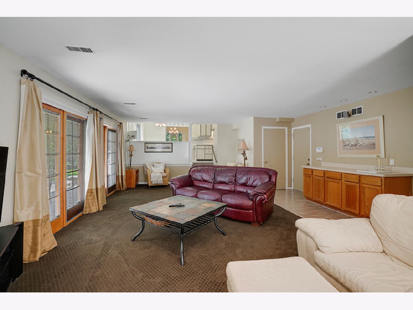
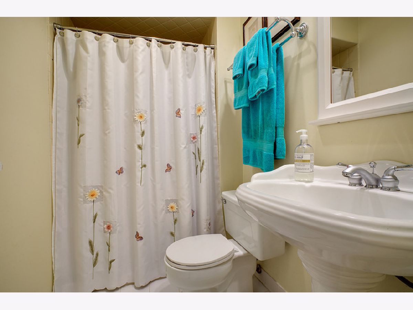
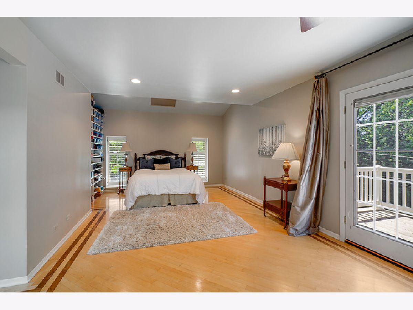
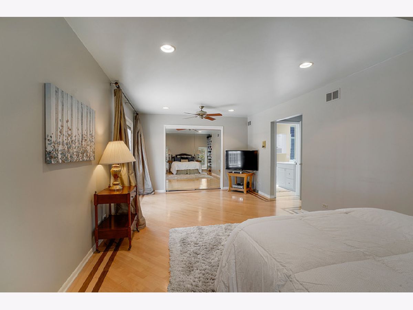
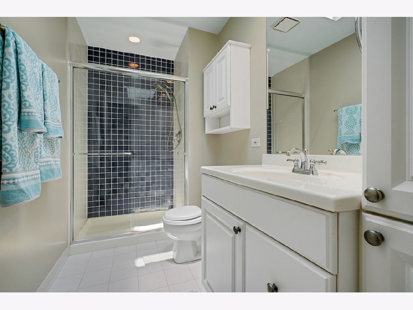
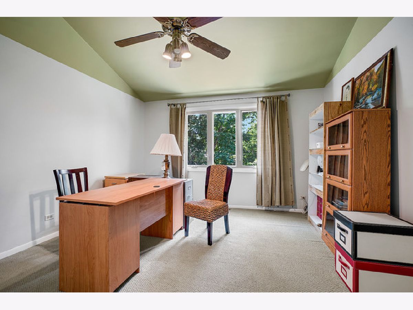
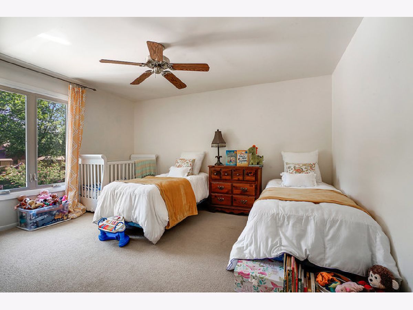
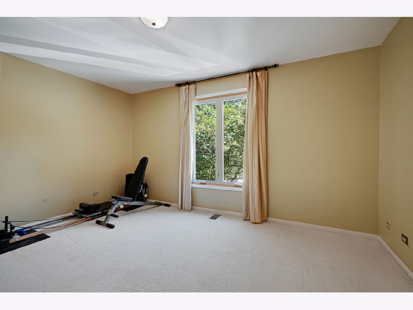
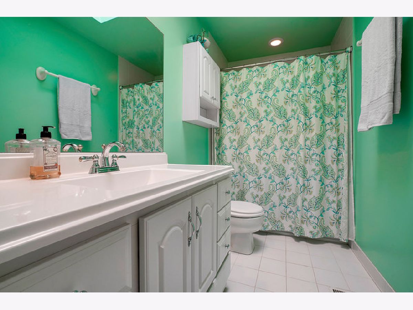
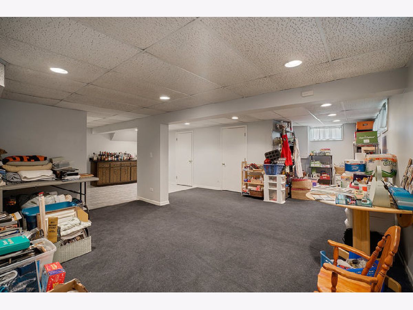
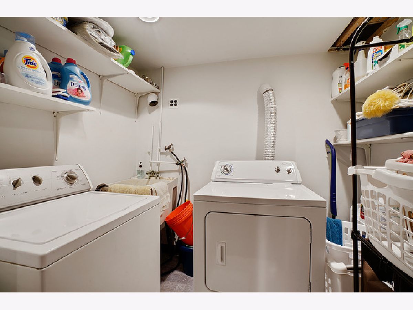
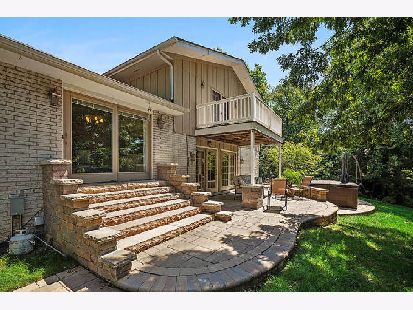
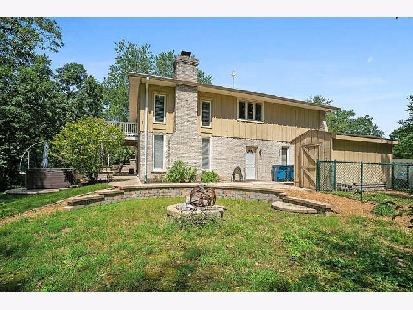
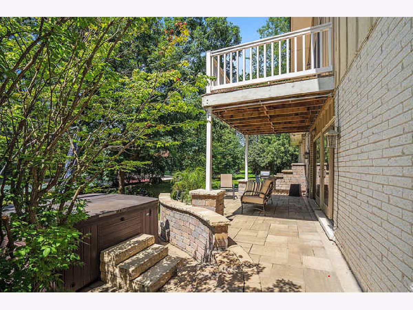
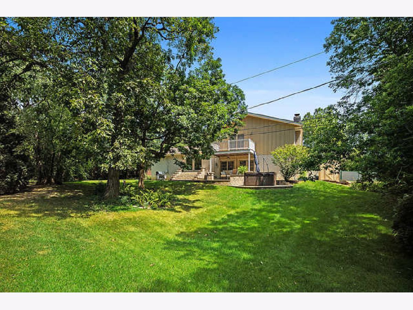
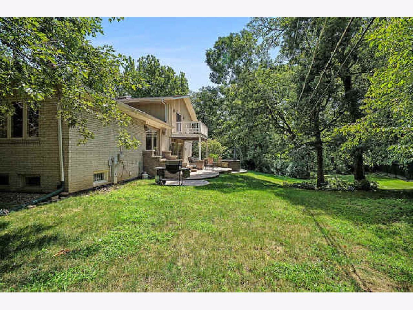
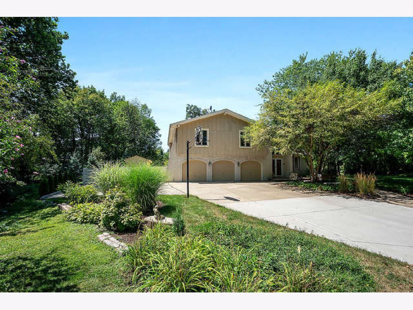
Room Specifics
Total Bedrooms: 4
Bedrooms Above Ground: 4
Bedrooms Below Ground: 0
Dimensions: —
Floor Type: Carpet
Dimensions: —
Floor Type: Carpet
Dimensions: —
Floor Type: Carpet
Full Bathrooms: 4
Bathroom Amenities: —
Bathroom in Basement: 0
Rooms: Foyer,Other Room
Basement Description: Partially Finished
Other Specifics
| 3 | |
| Concrete Perimeter | |
| Concrete | |
| Storms/Screens | |
| — | |
| 110X69X71X133 | |
| — | |
| Full | |
| Vaulted/Cathedral Ceilings, Skylight(s), Hot Tub, First Floor Full Bath, Built-in Features, Walk-In Closet(s) | |
| Range, Microwave, Dishwasher, Refrigerator, Washer, Dryer, Stainless Steel Appliance(s) | |
| Not in DB | |
| Park, Curbs, Sidewalks, Street Lights, Street Paved | |
| — | |
| — | |
| Gas Starter |
Tax History
| Year | Property Taxes |
|---|---|
| 2020 | $11,692 |
Contact Agent
Nearby Similar Homes
Nearby Sold Comparables
Contact Agent
Listing Provided By
RE/MAX Synergy

