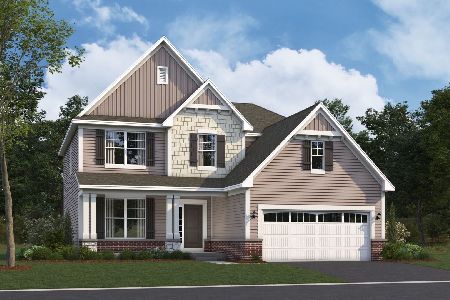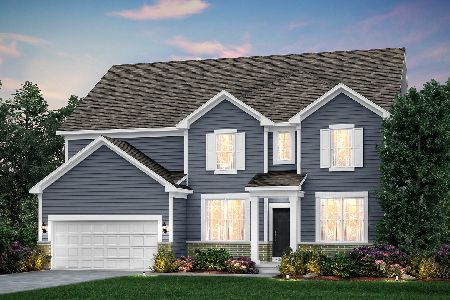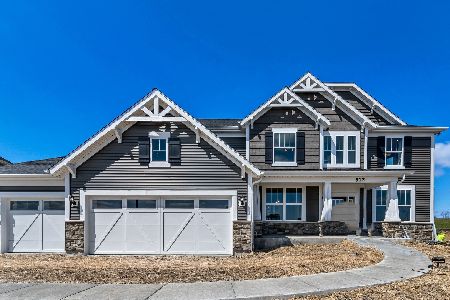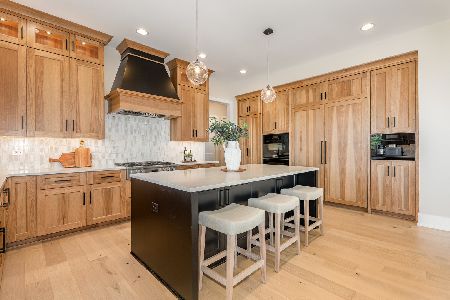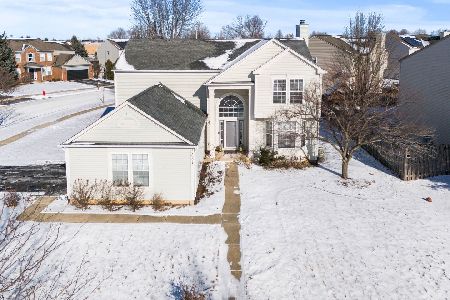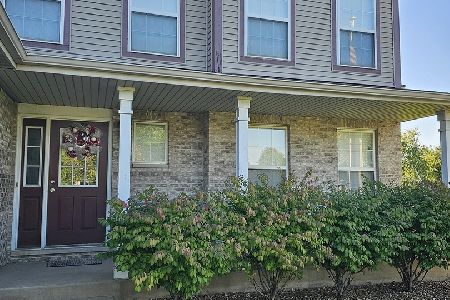12453 Falcon Drive, Plainfield, Illinois 60585
$558,000
|
Sold
|
|
| Status: | Closed |
| Sqft: | 2,408 |
| Cost/Sqft: | $218 |
| Beds: | 4 |
| Baths: | 4 |
| Year Built: | 2000 |
| Property Taxes: | $8,047 |
| Days On Market: | 569 |
| Lot Size: | 0,17 |
Description
***Multiple Offers received. Highest and best by 7/14 4pm. ***This completely remodeled & fabulous designer home in the highly desirable 202 school district is an entertainer's dream! All the big-ticket items have been done for you and it shows like a model! Inside you'll find vaulted ceilings, with new light fixtures, an abundance of new windows to let in natural light, a great flowing floor plan, new doors and new hardwood floors throughout the 1st & 2nd floor. Neutral decor & fresh coat of paint with clean, elegant look! Inviting dining room featuring decorative wall molding that leads to a cozy living room. Recently updated kitchen with custom cabinets, luxury SS appliances, quartz countertops, and beautiful backsplash. Family room with decorative fireplace, great for spending time with friends & family. 2nd floor boasts Master Bedroom with the updated bathroom and walk-in closet. All 3 additional bedrooms are generous in size. Tastefully updated hallway bathroom with soaking tub. Finished basement allows for extra recreation room, full bathroom & laundry room, and has plenty of storage! Take your entertaining outdoors onto your patio overlooking lush landscaping & private views. Just move in & enjoy!
Property Specifics
| Single Family | |
| — | |
| — | |
| 2000 | |
| — | |
| CRIMSON | |
| No | |
| 0.17 |
| Will | |
| Heritage Meadows | |
| 170 / Annual | |
| — | |
| — | |
| — | |
| 12103764 | |
| 0701284020410000 |
Nearby Schools
| NAME: | DISTRICT: | DISTANCE: | |
|---|---|---|---|
|
Grade School
Eagle Pointe Elementary School |
202 | — | |
|
Middle School
Heritage Grove Middle School |
202 | Not in DB | |
|
High School
Plainfield North High School |
202 | Not in DB | |
Property History
| DATE: | EVENT: | PRICE: | SOURCE: |
|---|---|---|---|
| 14 Dec, 2007 | Sold | $264,000 | MRED MLS |
| 8 Nov, 2007 | Under contract | $289,500 | MRED MLS |
| 16 Sep, 2007 | Listed for sale | $289,500 | MRED MLS |
| 26 Aug, 2024 | Sold | $558,000 | MRED MLS |
| 15 Jul, 2024 | Under contract | $525,000 | MRED MLS |
| 11 Jul, 2024 | Listed for sale | $525,000 | MRED MLS |
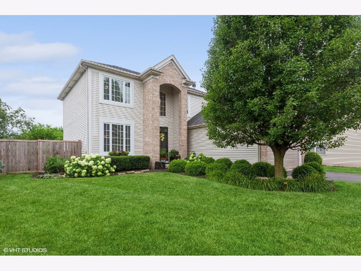
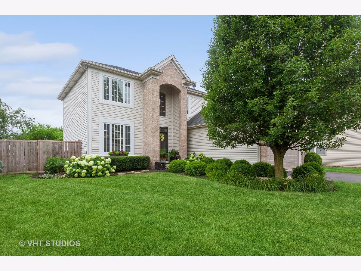
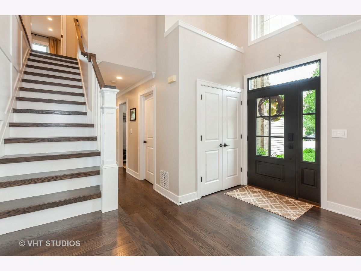
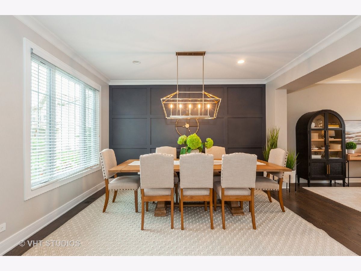
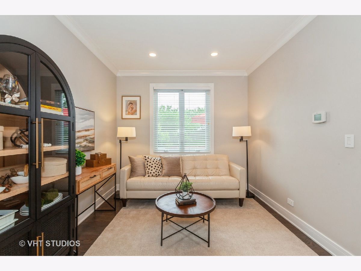
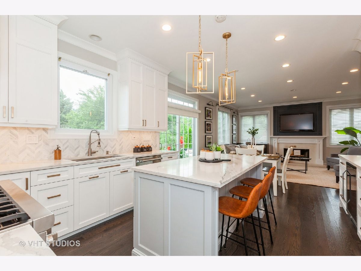
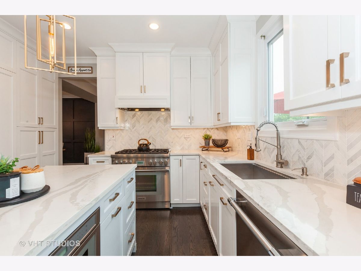
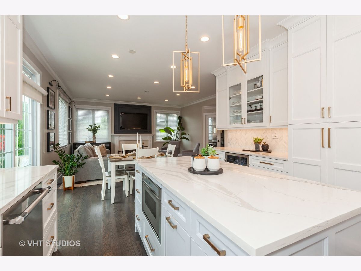
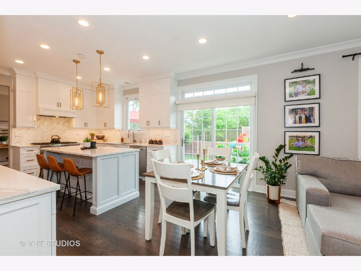
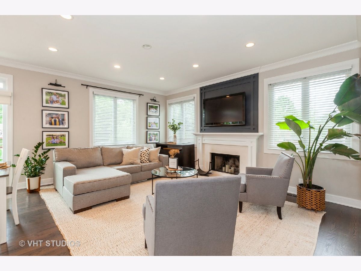
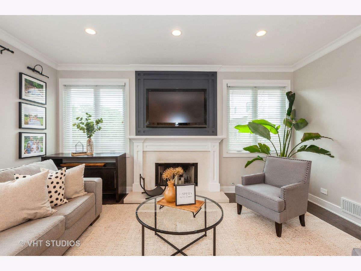
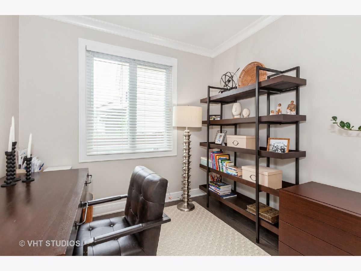
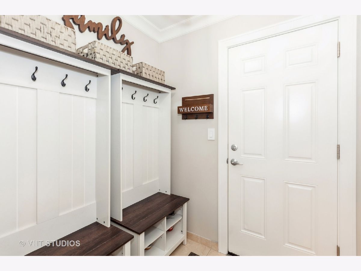
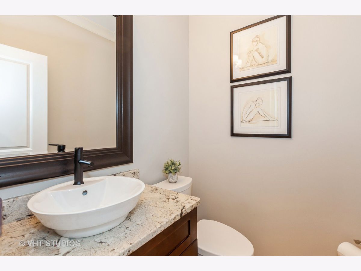
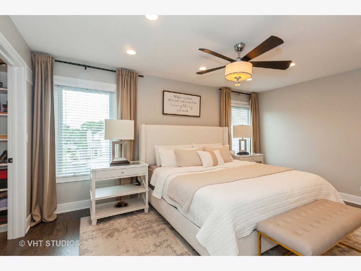
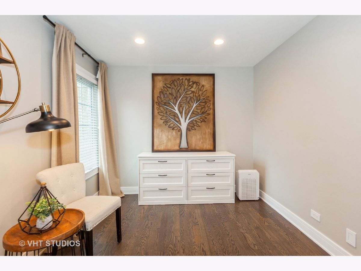
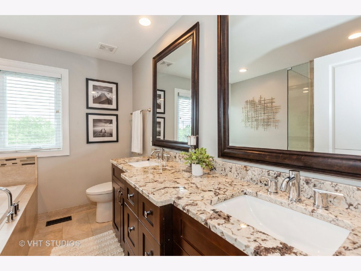
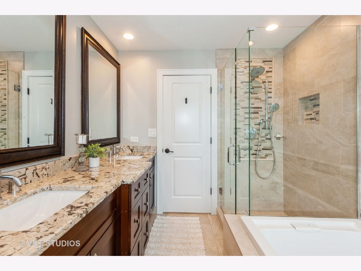
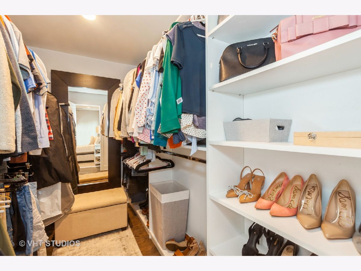
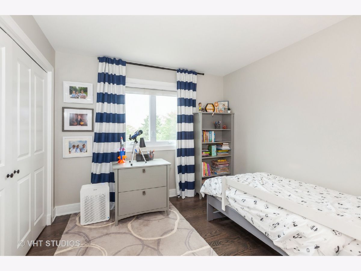
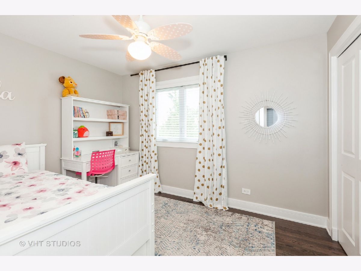
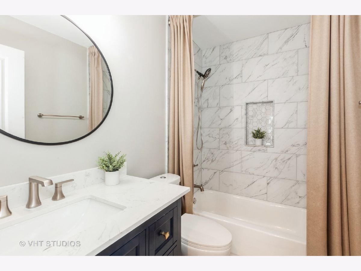
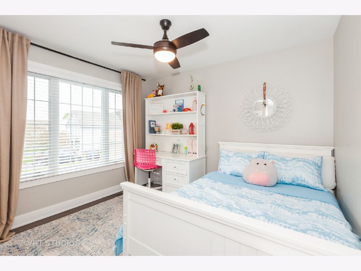
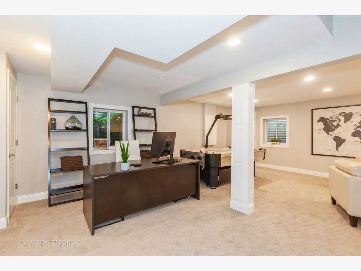
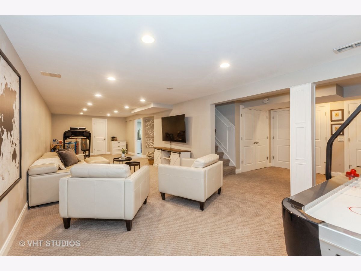
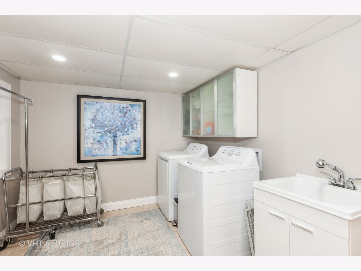
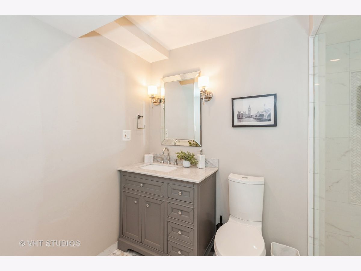
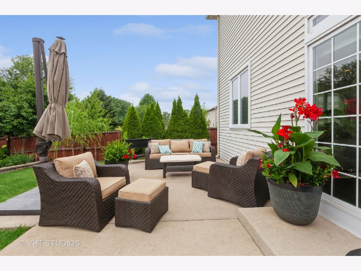
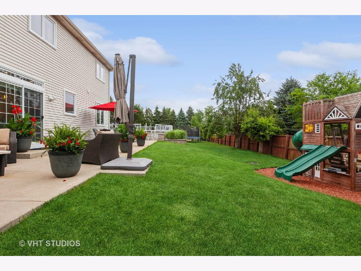
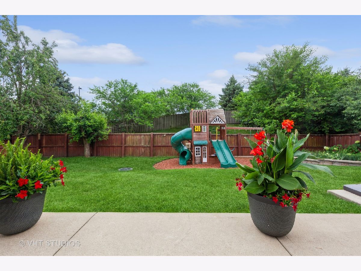
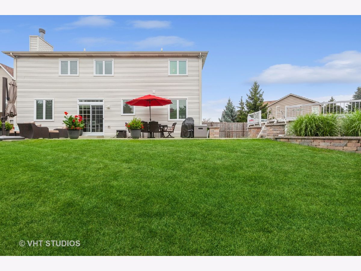
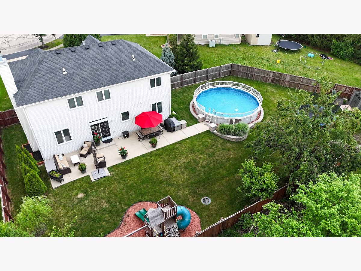
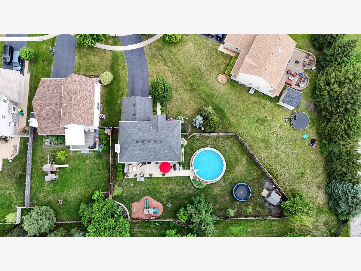
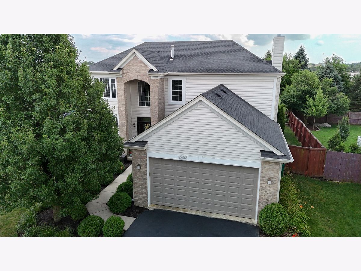
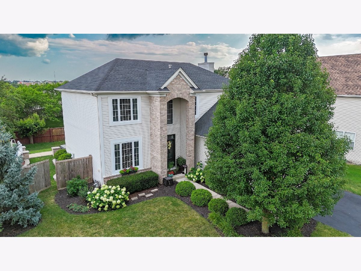
Room Specifics
Total Bedrooms: 4
Bedrooms Above Ground: 4
Bedrooms Below Ground: 0
Dimensions: —
Floor Type: —
Dimensions: —
Floor Type: —
Dimensions: —
Floor Type: —
Full Bathrooms: 4
Bathroom Amenities: Separate Shower,Double Sink,Soaking Tub
Bathroom in Basement: 1
Rooms: —
Basement Description: Finished
Other Specifics
| 2 | |
| — | |
| Asphalt | |
| — | |
| — | |
| 40X184X146X138 | |
| — | |
| — | |
| — | |
| — | |
| Not in DB | |
| — | |
| — | |
| — | |
| — |
Tax History
| Year | Property Taxes |
|---|---|
| 2007 | $5,924 |
| 2024 | $8,047 |
Contact Agent
Nearby Similar Homes
Nearby Sold Comparables
Contact Agent
Listing Provided By
Baird & Warner

