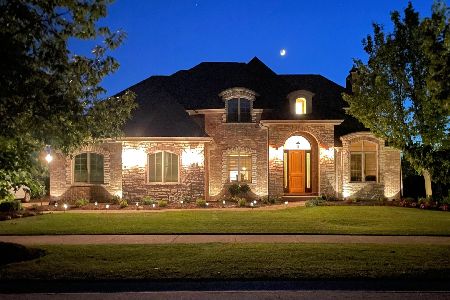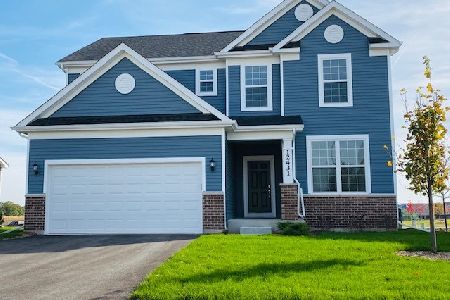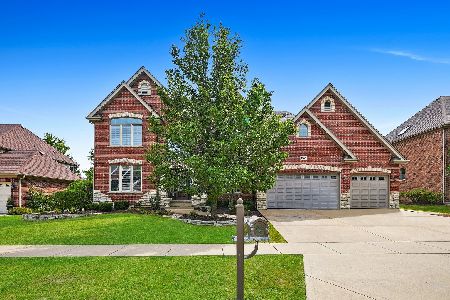12454 Thornberry Drive, Lemont, Illinois 60439
$1,099,500
|
Sold
|
|
| Status: | Closed |
| Sqft: | 3,554 |
| Cost/Sqft: | $317 |
| Beds: | 4 |
| Baths: | 5 |
| Year Built: | 2004 |
| Property Taxes: | $13,288 |
| Days On Market: | 1753 |
| Lot Size: | 0,28 |
Description
Awe inspiring, CUSTOM residence in highly sought after Briarcliffe Estates wows at every turn! Sleek and sophisticated residence has been wonderfully reimagined and showcases todays most sought after color hues and design trends. Impressive curb appeal with classic architecture with professional landscaping. Welcoming foyer opens into a masterpiece in renovation and design. Gourmet dream kitchen with furniture quality cabinetry, Cambria countertops and stainless steel appliances. Dramatic great room with soaring ceilings, exquisite chandelier and floor to ceiling fireplace. Formal dining room perfect for entertaining. Gorgeous home office with custom built ins. Luxurious master suite with sitting area, enormous walk in closet and private bathroom. Spacious bedrooms with great closet space. Spectacular WALK OUT lower level boasts home theater, massive wet bar, recreation area, gaming areas, full bath room and ample storage. Resort like grounds with inground pool, expansive deck and patio areas, outdoor kitchen and mature landscaping. 3 car garage. Convenient location near shopping, dining, Metra, expressway access, THE FORGE Outdoor Adventure Park and Lemont High School, a National Blue Ribbon School. For the discerning buyer seeking anything but the ordinary. This one of a kind residence is an exceptional offering in this price point. Schedule your appointment for a private showing today! NOTE: Majority of furniture and decor is negotiable,.
Property Specifics
| Single Family | |
| — | |
| Traditional | |
| 2004 | |
| Full,Walkout | |
| CUSTOM | |
| No | |
| 0.28 |
| Cook | |
| Briarcliffe Estates | |
| 225 / Annual | |
| Other | |
| Public | |
| Public Sewer | |
| 11084144 | |
| 22303100170000 |
Nearby Schools
| NAME: | DISTRICT: | DISTANCE: | |
|---|---|---|---|
|
Grade School
River Valley Elementary School |
113A | — | |
|
Middle School
Old Quarry Middle School |
113A | Not in DB | |
|
High School
Lemont Twp High School |
210 | Not in DB | |
Property History
| DATE: | EVENT: | PRICE: | SOURCE: |
|---|---|---|---|
| 24 Jun, 2021 | Sold | $1,099,500 | MRED MLS |
| 17 May, 2021 | Under contract | $1,125,000 | MRED MLS |
| 11 May, 2021 | Listed for sale | $1,125,000 | MRED MLS |
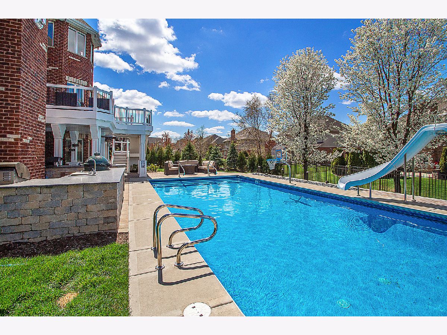
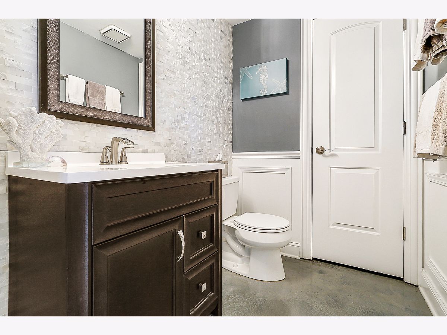
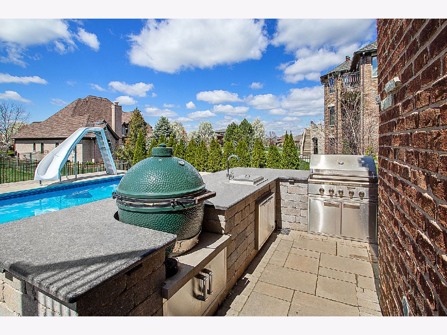
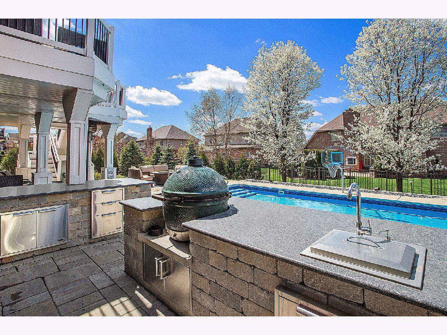
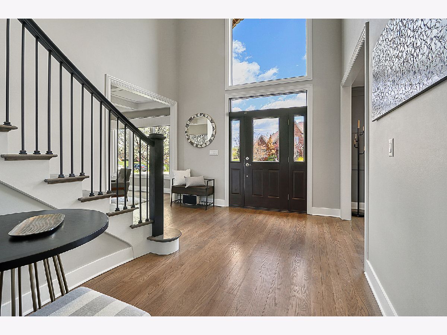
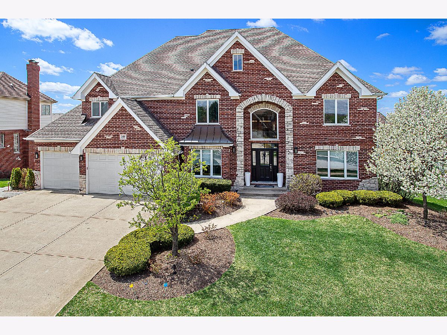
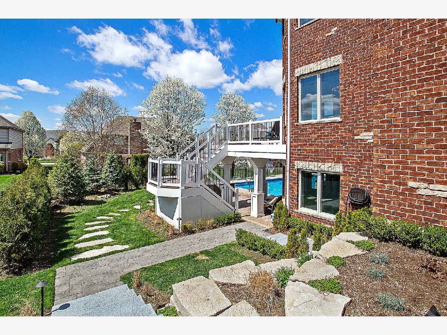
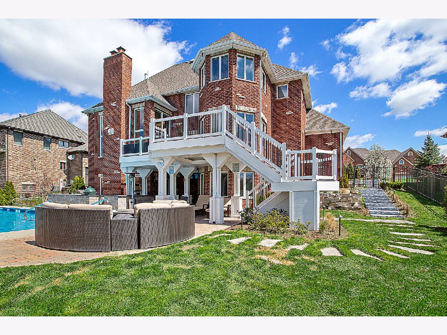
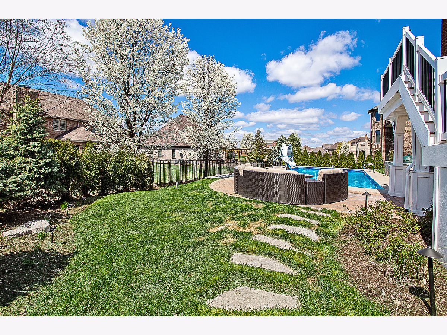
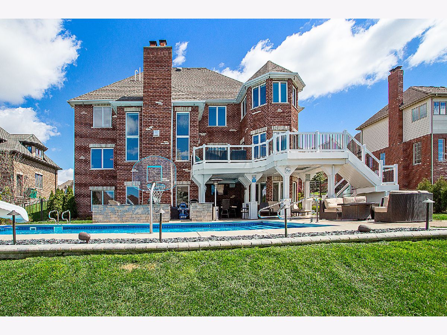
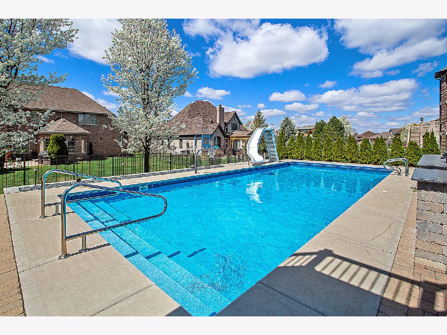
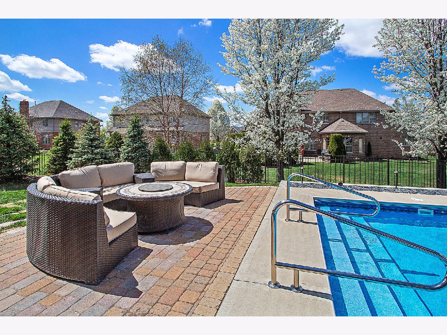
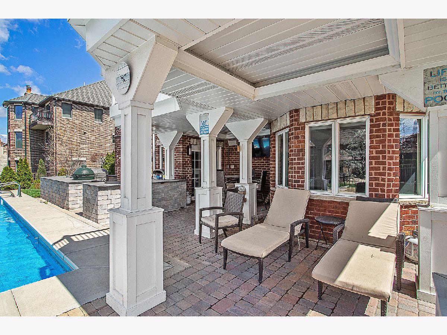
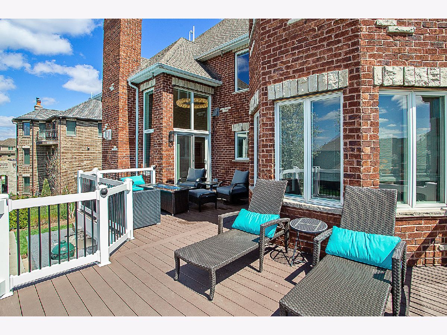
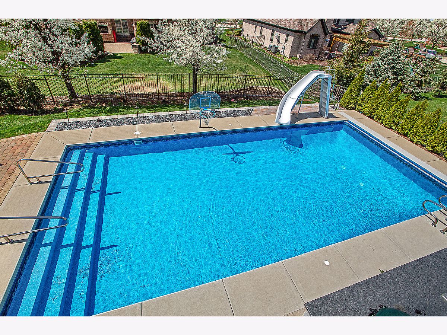
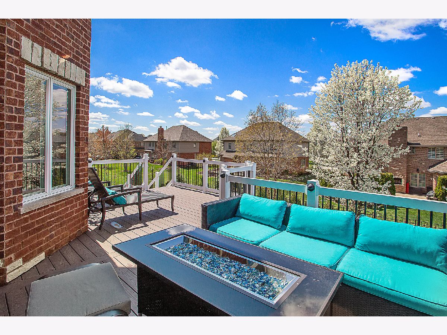
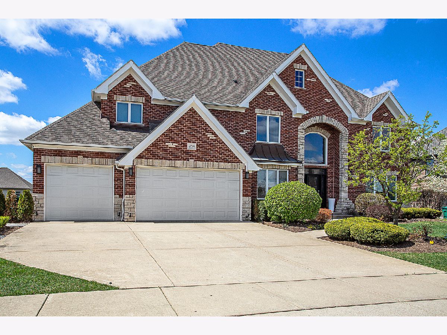
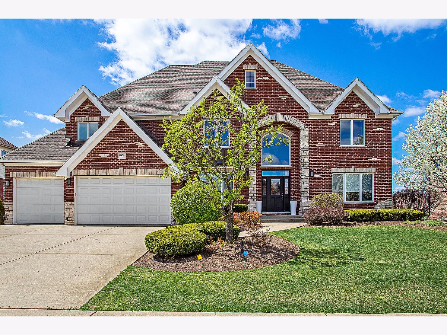
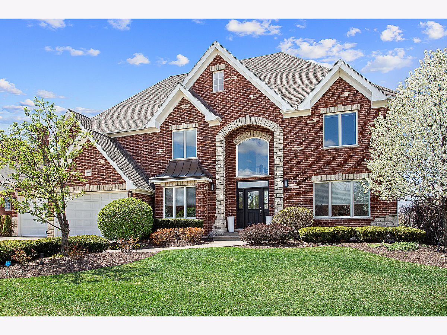
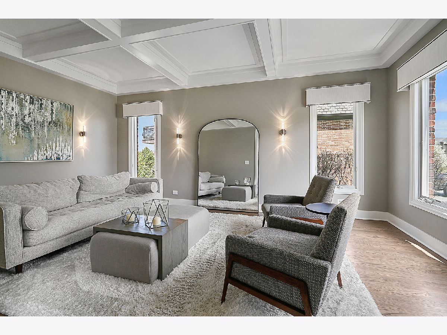

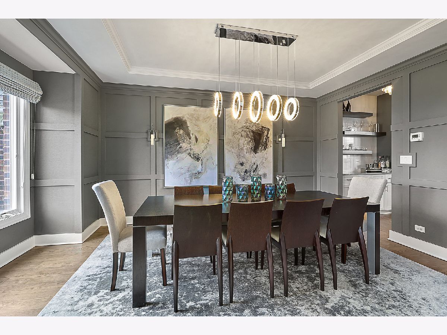
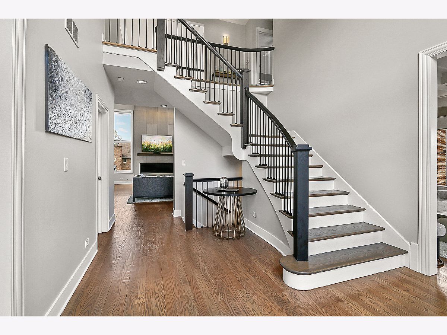
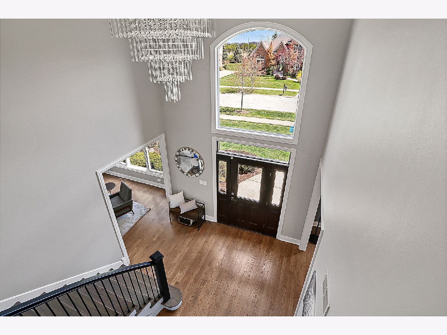
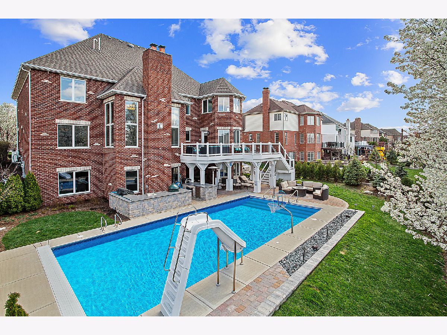
Room Specifics
Total Bedrooms: 4
Bedrooms Above Ground: 4
Bedrooms Below Ground: 0
Dimensions: —
Floor Type: Carpet
Dimensions: —
Floor Type: Carpet
Dimensions: —
Floor Type: Carpet
Full Bathrooms: 5
Bathroom Amenities: Whirlpool,Separate Shower,Double Sink
Bathroom in Basement: 1
Rooms: Eating Area,Library,Sitting Room,Theatre Room,Family Room,Mud Room,Breakfast Room,Foyer,Great Room
Basement Description: Finished,Exterior Access
Other Specifics
| 3 | |
| Concrete Perimeter | |
| Concrete | |
| Deck, Patio, In Ground Pool, Storms/Screens, Outdoor Grill | |
| Fenced Yard,Landscaped | |
| 93X134 | |
| Unfinished | |
| Full | |
| Vaulted/Cathedral Ceilings, Bar-Dry, Hardwood Floors, Second Floor Laundry, Built-in Features, Walk-In Closet(s), Bookcases, Coffered Ceiling(s), Beamed Ceilings, Open Floorplan, Special Millwork | |
| Double Oven, Microwave, Dishwasher, Refrigerator, Washer, Dryer, Disposal, Stainless Steel Appliance(s), Wine Refrigerator, Cooktop | |
| Not in DB | |
| Curbs, Sidewalks, Street Lights, Street Paved | |
| — | |
| — | |
| Gas Starter |
Tax History
| Year | Property Taxes |
|---|---|
| 2021 | $13,288 |
Contact Agent
Nearby Similar Homes
Nearby Sold Comparables
Contact Agent
Listing Provided By
Realty Executives Elite

