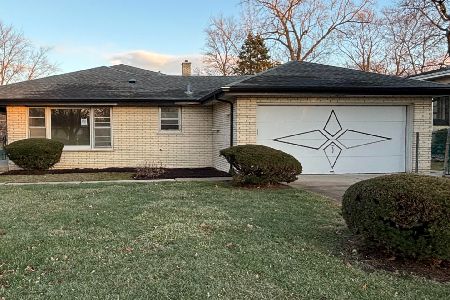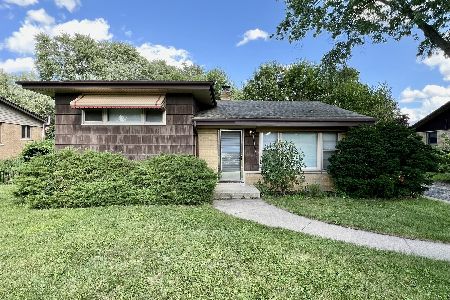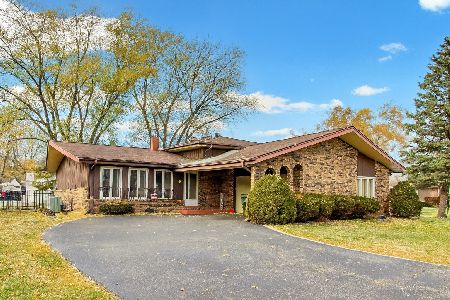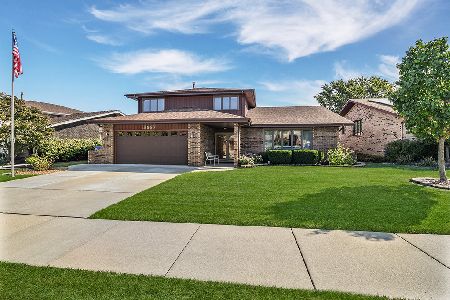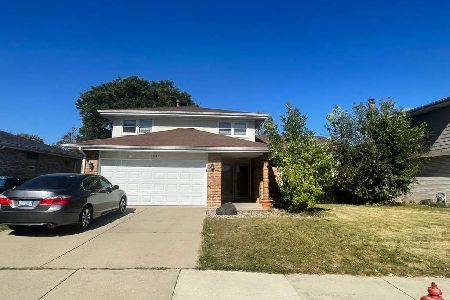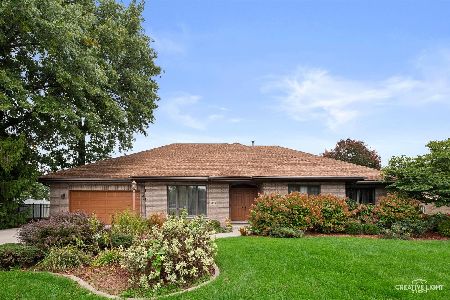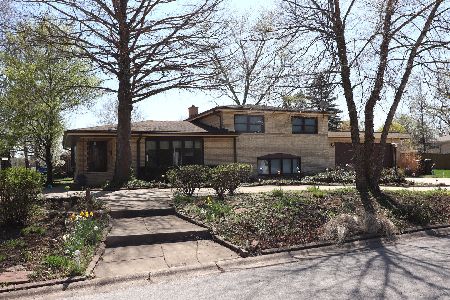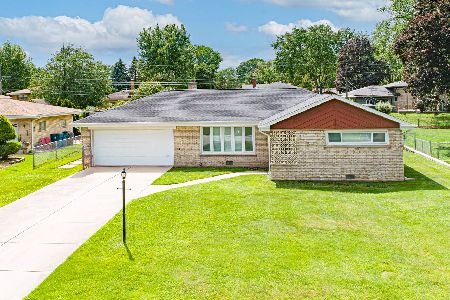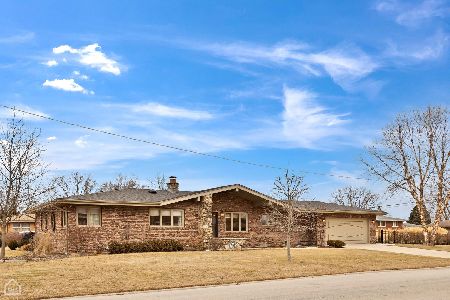12456 Mcvickers Avenue, Palos Heights, Illinois 60463
$260,000
|
Sold
|
|
| Status: | Closed |
| Sqft: | 2,500 |
| Cost/Sqft: | $105 |
| Beds: | 4 |
| Baths: | 3 |
| Year Built: | 1974 |
| Property Taxes: | $5,123 |
| Days On Market: | 3843 |
| Lot Size: | 0,00 |
Description
GREAT PRICE,VALUE & CONDITION for this brick 4 bdrm 3 bath split w/FIN SUB-BSMT on a HUGE CORNER LOT!Spacious LR, formal DR, eat-in kitchen and foyer all with HARDWOOD flrs.UPstairs: 3 huge bdrms(master w/priv bath & 6x4 w-in closet) w/newer carpet+full bath w/soaker tub.LOWER level: 27x12 family rm w/brick fireplace, 4th bdrm+ a huge bath w/Jacuzzi+separate shower.SUB-BSMT is FINISHED w/a 24x16 REC rm+ a 17x8 laundry room.UPDATES inc:NEWER windows+patio dr(approx. 10 yrs),TEAR-OFF ROOF(2005),furnace and central air(July 2014),water heater(2013),driveway & sidewalks(2006). A man's "DREAM" 4 CAR tandem GARAGE w/newer (2006)floor.HUGE fenced-in yard w/POND & waterfall & ADORABLE 10 yr new 10x20 potting shed/playroom w/elec,plumbing,window air unit+skylite--perfect for a play room, office, etc.(it's like a miniature home!)****ORIG OWNER'S home that stayed in the family is in great condition but SELLING"AS-IS"****TAXES REFLECT NO EXEMPTIONS****NO C.O.S***GREAT PRICE SO BETTER HURRY!!!
Property Specifics
| Single Family | |
| — | |
| Quad Level | |
| 1974 | |
| Partial | |
| — | |
| No | |
| — |
| Cook | |
| — | |
| 0 / Not Applicable | |
| None | |
| Lake Michigan | |
| Public Sewer | |
| 08993490 | |
| 24293120230000 |
Nearby Schools
| NAME: | DISTRICT: | DISTANCE: | |
|---|---|---|---|
|
Grade School
Chippewa Elementary School |
128 | — | |
|
High School
A B Shepard High School (campus |
218 | Not in DB | |
Property History
| DATE: | EVENT: | PRICE: | SOURCE: |
|---|---|---|---|
| 11 Sep, 2015 | Sold | $260,000 | MRED MLS |
| 4 Aug, 2015 | Under contract | $263,700 | MRED MLS |
| 26 Jul, 2015 | Listed for sale | $263,700 | MRED MLS |
Room Specifics
Total Bedrooms: 4
Bedrooms Above Ground: 4
Bedrooms Below Ground: 0
Dimensions: —
Floor Type: Carpet
Dimensions: —
Floor Type: Carpet
Dimensions: —
Floor Type: Ceramic Tile
Full Bathrooms: 3
Bathroom Amenities: Whirlpool,Separate Shower
Bathroom in Basement: 0
Rooms: Foyer,Recreation Room,Walk In Closet
Basement Description: Finished,Sub-Basement
Other Specifics
| 4 | |
| — | |
| Concrete | |
| Brick Paver Patio | |
| Corner Lot,Fenced Yard | |
| 157X80 | |
| — | |
| Full | |
| Hardwood Floors | |
| Range, Microwave, Dishwasher, Refrigerator, Washer, Dryer | |
| Not in DB | |
| Sidewalks, Street Lights, Street Paved | |
| — | |
| — | |
| Wood Burning, Gas Starter |
Tax History
| Year | Property Taxes |
|---|---|
| 2015 | $5,123 |
Contact Agent
Nearby Similar Homes
Nearby Sold Comparables
Contact Agent
Listing Provided By
RE/MAX Synergy

