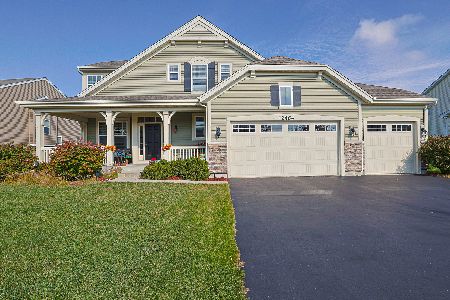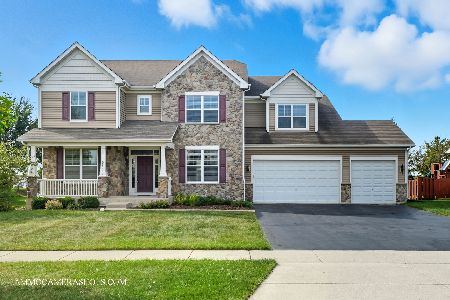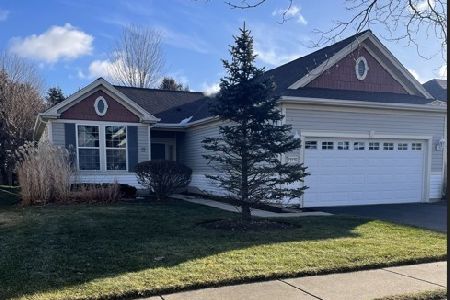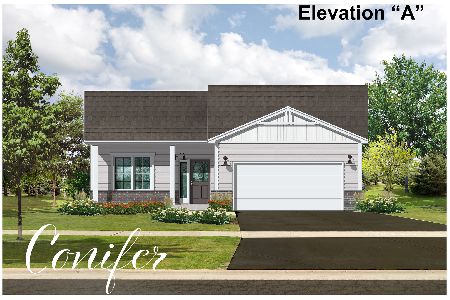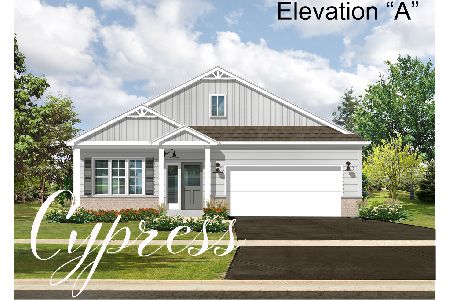12459 Elliot Lane, Huntley, Illinois 60142
$357,777
|
Sold
|
|
| Status: | Closed |
| Sqft: | 3,100 |
| Cost/Sqft: | $116 |
| Beds: | 4 |
| Baths: | 3 |
| Year Built: | 2016 |
| Property Taxes: | $0 |
| Days On Market: | 3441 |
| Lot Size: | 0,00 |
Description
NEW CONSTRUCTION- DECEMBER MOVE-IN! This impressive Saratoga home offers four bedrooms, 2.5 bathrooms, roomy loft, and tons of upgrades! Open concept, spacious kitchen with elegant crown molding, can lighting, new stainless appliances, and expansive granite peninsula counter with pendant lighting overlooking enormous breakfast and family room areas. Enchanting home features all-hardwood main level, oak rails with iron spindles, distinguished double French doors entering to the relaxant den, convenient upstairs laundry, owner's entry, double-bowl vanities and ceramic in full baths, and enhanced master bath with Serenity shower! Premium homesite with nature views in the wonderful, scenic Lions Chase community- gorgeous views, ponds, landscaping, and walking path to the nearby Stingray Bay pool. The park district is also very close, and holds a wondrous beauty for those fans of nature. Exterior photo is a rendering, interiors of similar home
Property Specifics
| Single Family | |
| — | |
| — | |
| 2016 | |
| Partial | |
| SARATOGA | |
| No | |
| — |
| Mc Henry | |
| Lions Chase | |
| 499 / Annual | |
| Insurance | |
| Public | |
| Public Sewer | |
| 09317286 | |
| 1832405014 |
Nearby Schools
| NAME: | DISTRICT: | DISTANCE: | |
|---|---|---|---|
|
Grade School
Leggee Elementary School |
158 | — | |
|
Middle School
Heineman Middle School |
158 | Not in DB | |
|
High School
Huntley High School |
158 | Not in DB | |
Property History
| DATE: | EVENT: | PRICE: | SOURCE: |
|---|---|---|---|
| 12 Jan, 2017 | Sold | $357,777 | MRED MLS |
| 9 Dec, 2016 | Under contract | $359,602 | MRED MLS |
| — | Last price change | $367,602 | MRED MLS |
| 16 Aug, 2016 | Listed for sale | $367,602 | MRED MLS |
Room Specifics
Total Bedrooms: 4
Bedrooms Above Ground: 4
Bedrooms Below Ground: 0
Dimensions: —
Floor Type: Carpet
Dimensions: —
Floor Type: Carpet
Dimensions: —
Floor Type: Carpet
Full Bathrooms: 3
Bathroom Amenities: Separate Shower,Double Sink
Bathroom in Basement: 0
Rooms: Breakfast Room,Den,Loft,Mud Room
Basement Description: Unfinished
Other Specifics
| 3 | |
| Concrete Perimeter | |
| Asphalt | |
| Porch | |
| Cul-De-Sac,Nature Preserve Adjacent,Pond(s) | |
| 67X168X48X110X112 | |
| Unfinished | |
| Full | |
| Hardwood Floors, Second Floor Laundry | |
| Range, Microwave, Dishwasher, Disposal | |
| Not in DB | |
| Sidewalks, Street Lights, Street Paved | |
| — | |
| — | |
| — |
Tax History
| Year | Property Taxes |
|---|
Contact Agent
Nearby Similar Homes
Nearby Sold Comparables
Contact Agent
Listing Provided By
Chris Naatz

