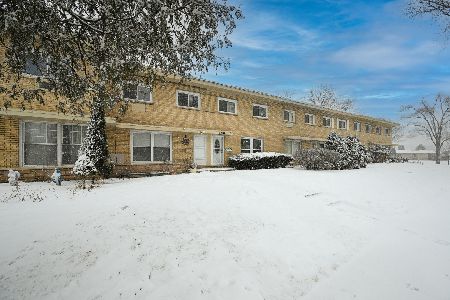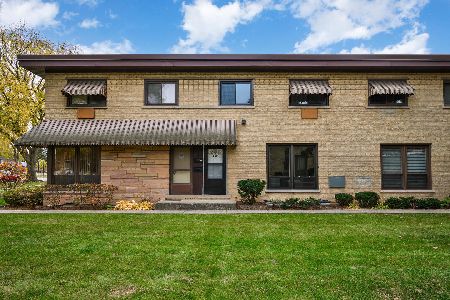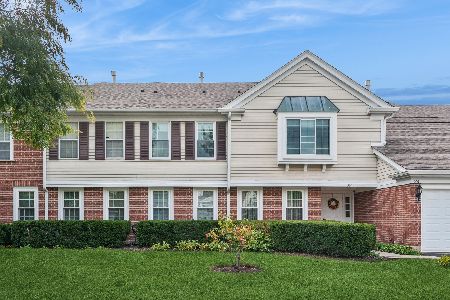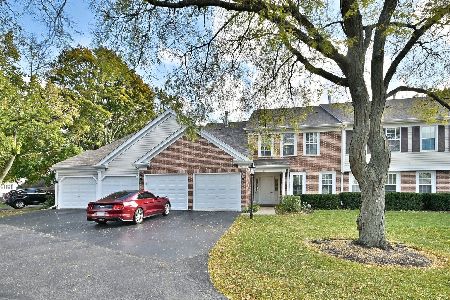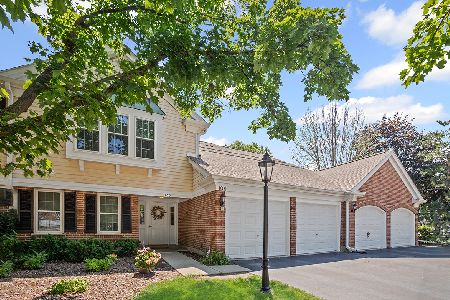1246 Boxwood Drive, Mount Prospect, Illinois 60056
$113,400
|
Sold
|
|
| Status: | Closed |
| Sqft: | 0 |
| Cost/Sqft: | — |
| Beds: | 3 |
| Baths: | 2 |
| Year Built: | 1963 |
| Property Taxes: | $3,101 |
| Days On Market: | 4322 |
| Lot Size: | 0,00 |
Description
MOVE IN READY! FRESH PAINT & NEW HW FLOORS & WINDOW TREATMENT! NEW LIGHT FIXTURES ON 2ND FLR. ENTER TO LG LR/DR COMBO W/ADJACENT HALF BATH. EAT-IN KIT W/NEW STOVE & NEWER APPL, TABLE SPACE; EATING AREA OPENS TO PATIO. 3 BEDROOMS WITH SHARED HALL BATH ON 2ND FLOOR. FULL, PARTIALLY FINISHED BASEMENT W/ACTIVITY SPACE & LAUNDRY RM. 2 PARKING SPACES. MINS TO RENDHURST SHOPPING CTR. EASY ACCESS TO TOLLWAY. AVAILABLE NOW!
Property Specifics
| Condos/Townhomes | |
| 2 | |
| — | |
| 1963 | |
| Full | |
| — | |
| No | |
| — |
| Cook | |
| Brickman Manor | |
| 168 / Monthly | |
| Parking,Insurance,Exterior Maintenance,Lawn Care,Scavenger,Snow Removal | |
| Public | |
| Public Sewer | |
| 08578281 | |
| 03274010830000 |
Nearby Schools
| NAME: | DISTRICT: | DISTANCE: | |
|---|---|---|---|
|
Grade School
Euclid Elementary School |
26 | — | |
|
Middle School
River Trails Middle School |
26 | Not in DB | |
|
High School
John Hersey High School |
214 | Not in DB | |
Property History
| DATE: | EVENT: | PRICE: | SOURCE: |
|---|---|---|---|
| 25 Jun, 2010 | Sold | $68,800 | MRED MLS |
| 7 Jun, 2010 | Under contract | $72,900 | MRED MLS |
| 25 Jan, 2010 | Listed for sale | $73,900 | MRED MLS |
| 16 Jun, 2014 | Sold | $113,400 | MRED MLS |
| 12 Apr, 2014 | Under contract | $109,900 | MRED MLS |
| 4 Apr, 2014 | Listed for sale | $109,900 | MRED MLS |
| 19 Mar, 2018 | Sold | $165,000 | MRED MLS |
| 30 Jan, 2018 | Under contract | $175,000 | MRED MLS |
| 24 Jan, 2018 | Listed for sale | $175,000 | MRED MLS |
| 19 Apr, 2021 | Sold | $185,000 | MRED MLS |
| 14 Mar, 2021 | Under contract | $185,000 | MRED MLS |
| 11 Mar, 2021 | Listed for sale | $185,000 | MRED MLS |
Room Specifics
Total Bedrooms: 3
Bedrooms Above Ground: 3
Bedrooms Below Ground: 0
Dimensions: —
Floor Type: Hardwood
Dimensions: —
Floor Type: Hardwood
Full Bathrooms: 2
Bathroom Amenities: —
Bathroom in Basement: 0
Rooms: No additional rooms
Basement Description: Partially Finished
Other Specifics
| — | |
| — | |
| — | |
| Patio, Storms/Screens | |
| Landscaped | |
| 20X46 | |
| — | |
| None | |
| Hardwood Floors | |
| Range, Dishwasher, Refrigerator, Washer, Dryer, Disposal | |
| Not in DB | |
| — | |
| — | |
| — | |
| — |
Tax History
| Year | Property Taxes |
|---|---|
| 2010 | $4,154 |
| 2014 | $3,101 |
| 2018 | $3,547 |
| 2021 | $4,866 |
Contact Agent
Nearby Similar Homes
Nearby Sold Comparables
Contact Agent
Listing Provided By
RE/MAX Top Performers

