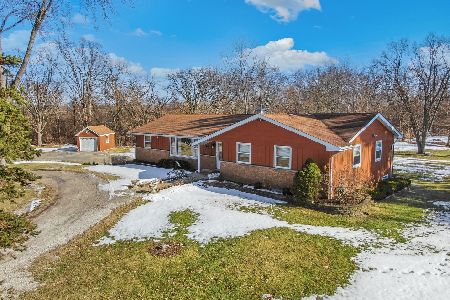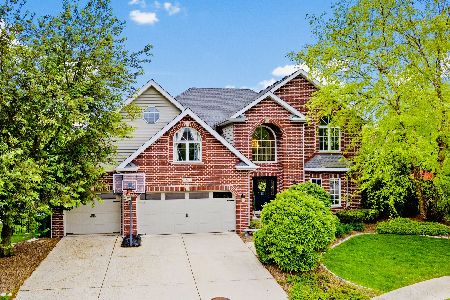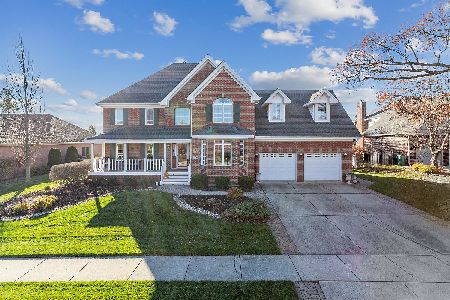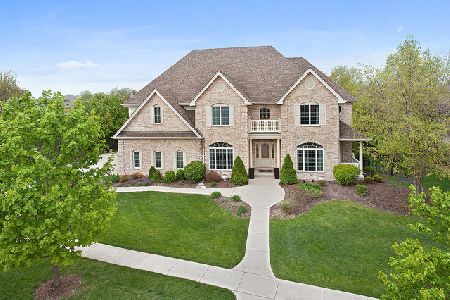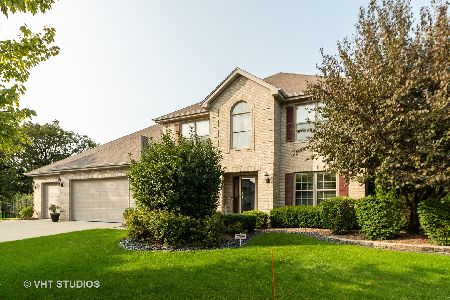1246 Cronin Court, Lemont, Illinois 60439
$520,000
|
Sold
|
|
| Status: | Closed |
| Sqft: | 3,352 |
| Cost/Sqft: | $163 |
| Beds: | 3 |
| Baths: | 4 |
| Year Built: | 2000 |
| Property Taxes: | $9,556 |
| Days On Market: | 3844 |
| Lot Size: | 0,31 |
Description
GORGEOUS CUSTOM BUILT HOME WITH OUTDOOR OASIS. The finest details are all throughout this home. Newly refinished oak HW flrs., 6 panel oak drs. & 9ft. ceilings throughout entire 1st floor. Gourmet kit. w/lge. granite island/breakfast bar/BRAND NEW FRIDGE/pantry/lighting above & below custom oak staggered cabinetry. Separate bar counter w/wine rack & oak cabinets w/glass doors. Gas FP in stunning family rm. 1st fl. den w/oak & glass doors. Dramatic 2 story foyer w/solid oak staircase leads to 3 lge. BR's, bonus room, laundry rm. & main bath. Exceptional master suite has oversized sitting area, tray ceil., WIC (2). Master bath has whirlpool tub/sep. shower/double sinks w/vanity. Custom fin. bsmt. w/granite wet bar, rec rm., exercise rm. (or 4th BR), stor. rm. & full bath. Exceptional yard is totally fenced in, 18x36 in ground pool w/diving board/BB net, custom built in gas grill, hot tub w/pergola, brick paver fire pit w/sitting wall, built in hammock, lge. paver patio, sprinkler system
Property Specifics
| Single Family | |
| — | |
| — | |
| 2000 | |
| Full | |
| — | |
| No | |
| 0.31 |
| Cook | |
| Abbey Oaks | |
| 0 / Not Applicable | |
| None | |
| Public | |
| Public Sewer | |
| 09016776 | |
| 22284130180000 |
Property History
| DATE: | EVENT: | PRICE: | SOURCE: |
|---|---|---|---|
| 29 Oct, 2015 | Sold | $520,000 | MRED MLS |
| 20 Sep, 2015 | Under contract | $544,900 | MRED MLS |
| — | Last price change | $549,900 | MRED MLS |
| 19 Aug, 2015 | Listed for sale | $559,900 | MRED MLS |
| 25 Jun, 2024 | Sold | $905,000 | MRED MLS |
| 22 May, 2024 | Under contract | $859,000 | MRED MLS |
| 17 May, 2024 | Listed for sale | $859,000 | MRED MLS |
Room Specifics
Total Bedrooms: 4
Bedrooms Above Ground: 3
Bedrooms Below Ground: 1
Dimensions: —
Floor Type: Carpet
Dimensions: —
Floor Type: Carpet
Dimensions: —
Floor Type: Carpet
Full Bathrooms: 4
Bathroom Amenities: Whirlpool,Separate Shower,Double Sink
Bathroom in Basement: 1
Rooms: Bonus Room,Den,Eating Area,Foyer,Game Room,Mud Room,Recreation Room,Storage
Basement Description: Finished
Other Specifics
| 3 | |
| — | |
| Concrete | |
| Patio, Hot Tub, Brick Paver Patio, In Ground Pool, Storms/Screens | |
| Cul-De-Sac,Fenced Yard,Irregular Lot,Landscaped,Wooded | |
| 113X131X138X113 | |
| Pull Down Stair | |
| Full | |
| Vaulted/Cathedral Ceilings, Bar-Wet, Hardwood Floors, Second Floor Laundry | |
| Range, Microwave, Dishwasher, Refrigerator, Washer, Dryer | |
| Not in DB | |
| Sidewalks, Street Lights, Street Paved | |
| — | |
| — | |
| Gas Log, Gas Starter |
Tax History
| Year | Property Taxes |
|---|---|
| 2015 | $9,556 |
| 2024 | $9,433 |
Contact Agent
Contact Agent
Listing Provided By
Century 21 Pride Realty

