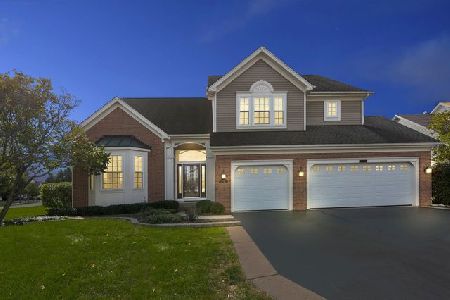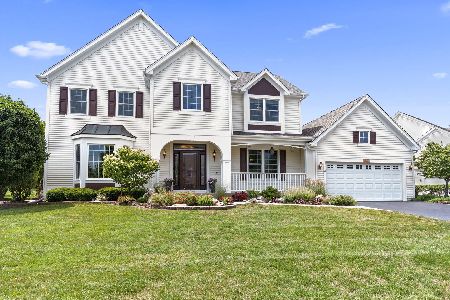1246 Fairhills Drive, West Dundee, Illinois 60118
$329,500
|
Sold
|
|
| Status: | Closed |
| Sqft: | 2,358 |
| Cost/Sqft: | $140 |
| Beds: | 4 |
| Baths: | 3 |
| Year Built: | 1996 |
| Property Taxes: | $8,978 |
| Days On Market: | 2981 |
| Lot Size: | 0,36 |
Description
Fantastic updated 4 Bedroom home with a great open floor plan in desirable Fairhills! Freshly painted with white trim. Gleaming hardwood floors on the First & Second floors! Gorgeous kitchen features granite counters, an abundance of cabinets, stainless appliances, plus an Island with an eating area. The master suite features a dramatic vaulted ceiling, large walk in closet, and full bath with walk in shower. There's 3 more large bedrooms that share an additional full bath. Sliders in the kitchen lead to a deck and paver patio. Finished basement offers a huge recreation room, and 3 additional finished rooms, one of which could easily be turned into an additional bedroom. Oversize garage has a gas heater. Nothing to do here but move in and enjoy!
Property Specifics
| Single Family | |
| — | |
| — | |
| 1996 | |
| Full | |
| HAMILTON D | |
| No | |
| 0.36 |
| Kane | |
| Fairhills Of Canterfield | |
| 250 / Annual | |
| Other | |
| Public | |
| Public Sewer | |
| 09806286 | |
| 0327352007 |
Nearby Schools
| NAME: | DISTRICT: | DISTANCE: | |
|---|---|---|---|
|
Grade School
Sleepy Hollow Elementary School |
300 | — | |
|
Middle School
Dundee Middle School |
300 | Not in DB | |
|
High School
Dundee-crown High School |
300 | Not in DB | |
Property History
| DATE: | EVENT: | PRICE: | SOURCE: |
|---|---|---|---|
| 9 Mar, 2018 | Sold | $329,500 | MRED MLS |
| 10 Jan, 2018 | Under contract | $329,500 | MRED MLS |
| 24 Nov, 2017 | Listed for sale | $329,500 | MRED MLS |
Room Specifics
Total Bedrooms: 4
Bedrooms Above Ground: 4
Bedrooms Below Ground: 0
Dimensions: —
Floor Type: Hardwood
Dimensions: —
Floor Type: Hardwood
Dimensions: —
Floor Type: Hardwood
Full Bathrooms: 3
Bathroom Amenities: Double Sink
Bathroom in Basement: 0
Rooms: Office,Recreation Room,Foyer,Utility Room-Lower Level,Storage,Game Room
Basement Description: Finished
Other Specifics
| 2 | |
| Concrete Perimeter | |
| — | |
| Deck, Porch, Brick Paver Patio | |
| — | |
| 101X159X113X150 | |
| — | |
| Full | |
| Vaulted/Cathedral Ceilings, Hardwood Floors, First Floor Laundry | |
| Range, Microwave, Dishwasher, Refrigerator, Washer, Dryer, Disposal | |
| Not in DB | |
| Curbs, Sidewalks, Street Lights, Street Paved | |
| — | |
| — | |
| Wood Burning, Gas Starter |
Tax History
| Year | Property Taxes |
|---|---|
| 2018 | $8,978 |
Contact Agent
Nearby Sold Comparables
Contact Agent
Listing Provided By
Premier Living Properties







