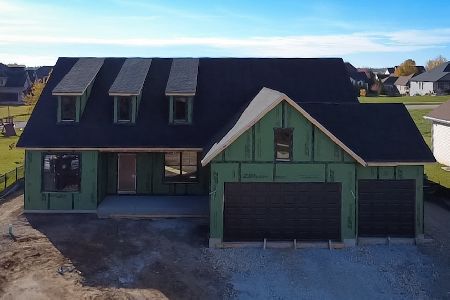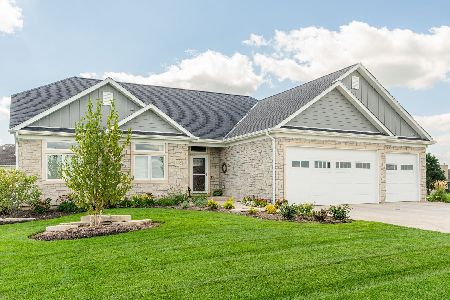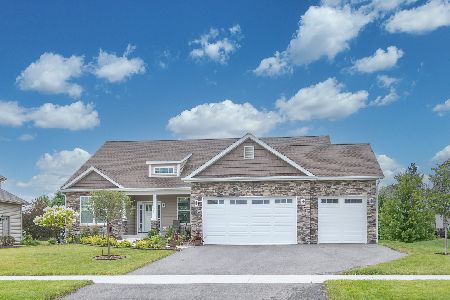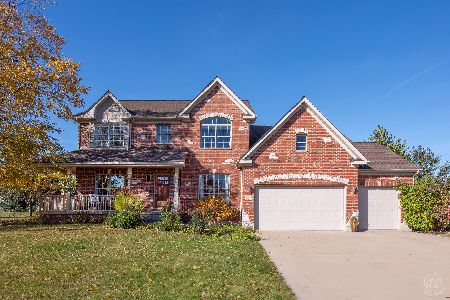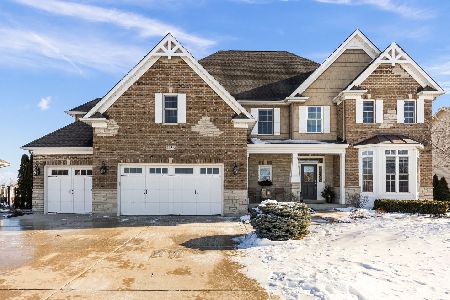1246 Freedom Circle, Sycamore, Illinois 60178
$360,000
|
Sold
|
|
| Status: | Closed |
| Sqft: | 3,000 |
| Cost/Sqft: | $123 |
| Beds: | 3 |
| Baths: | 3 |
| Year Built: | 2016 |
| Property Taxes: | $11,236 |
| Days On Market: | 2610 |
| Lot Size: | 0,40 |
Description
STUNNING CUSTOM RANCH IN SOUGHT AFTER KRPANS PARKSIDE ESTATES, PARK DISTRICT LAND TO SOUTH AND EAST OF HOME WITH POND VIEWS! Upon stepping foot inside this home from the covered porch you may never want to leave, from the beautiful wood burning fireplace, to the custom rustic cabinetry this home has it all! Oh and the view!!! If you are looking for a private setting this is it! Take advantage of the peace and serenity from the large overlook deck or gorgeous stamped concrete patio! Easy living is possible as this home offers a coveted open and split floor plan. Entertaining will be a breeze with large quartz island overlooking living and dining room. Master bedroom offers an oasis to melt away the stresses of the day featuring impeccable nature views and a spa like bath boasting large soaker tub. Basement offers additional finished living space with a family room, bar area and in-law suite. Too many features to list call today for more information. Be sure to check out 3D virtual tour!
Property Specifics
| Single Family | |
| — | |
| Ranch | |
| 2016 | |
| Full | |
| — | |
| No | |
| 0.4 |
| De Kalb | |
| Krpans Parkside Estates | |
| 60 / Annual | |
| Other | |
| Public | |
| Public Sewer | |
| 10140958 | |
| 0904302021 |
Nearby Schools
| NAME: | DISTRICT: | DISTANCE: | |
|---|---|---|---|
|
Grade School
Southeast Elementary School |
427 | — | |
|
Middle School
Sycamore Middle School |
427 | Not in DB | |
|
High School
Sycamore High School |
427 | Not in DB | |
Property History
| DATE: | EVENT: | PRICE: | SOURCE: |
|---|---|---|---|
| 27 Feb, 2019 | Sold | $360,000 | MRED MLS |
| 29 Dec, 2018 | Under contract | $370,000 | MRED MLS |
| — | Last price change | $375,000 | MRED MLS |
| 18 Nov, 2018 | Listed for sale | $375,000 | MRED MLS |
Room Specifics
Total Bedrooms: 4
Bedrooms Above Ground: 3
Bedrooms Below Ground: 1
Dimensions: —
Floor Type: Carpet
Dimensions: —
Floor Type: Carpet
Dimensions: —
Floor Type: Carpet
Full Bathrooms: 3
Bathroom Amenities: Separate Shower,Double Sink,Soaking Tub
Bathroom in Basement: 1
Rooms: Sitting Room,Office
Basement Description: Finished
Other Specifics
| 3 | |
| Concrete Perimeter | |
| Concrete | |
| Deck, Porch, Stamped Concrete Patio, Storms/Screens | |
| Landscaped,Park Adjacent | |
| 100 X 175.01 X 99.96 X 177 | |
| — | |
| Full | |
| Bar-Wet, Hardwood Floors, Heated Floors, First Floor Bedroom, In-Law Arrangement, First Floor Laundry | |
| Range, Microwave, Dishwasher, Refrigerator, Washer, Dryer, Disposal, Stainless Steel Appliance(s) | |
| Not in DB | |
| Park, Lake, Curbs, Sidewalks, Street Lights, Street Paved | |
| — | |
| — | |
| Wood Burning, Gas Starter |
Tax History
| Year | Property Taxes |
|---|---|
| 2019 | $11,236 |
Contact Agent
Nearby Similar Homes
Nearby Sold Comparables
Contact Agent
Listing Provided By
Coldwell Banker Real Estate Group - Sycamore

