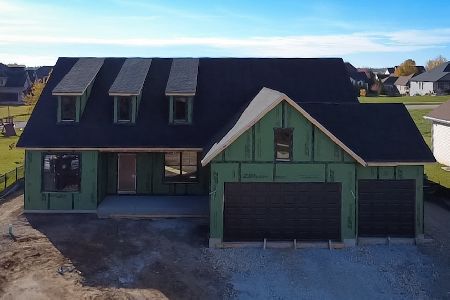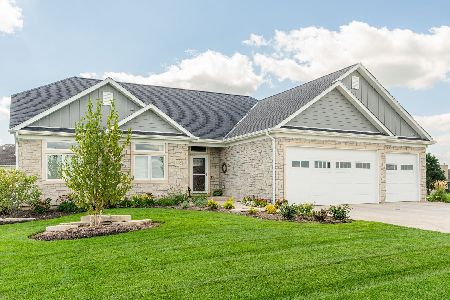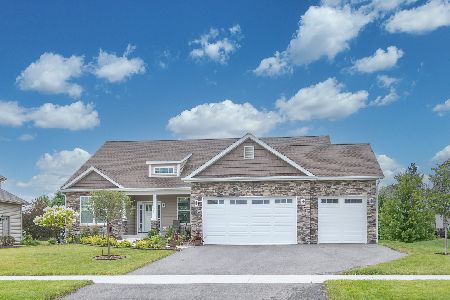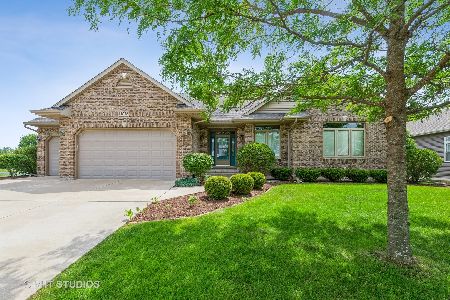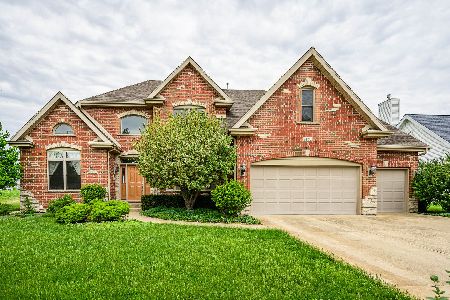1156 Freedom Circle, Sycamore, Illinois 60178
$519,000
|
Sold
|
|
| Status: | Closed |
| Sqft: | 3,547 |
| Cost/Sqft: | $140 |
| Beds: | 4 |
| Baths: | 5 |
| Year Built: | 2006 |
| Property Taxes: | $13,505 |
| Days On Market: | 1459 |
| Lot Size: | 0,36 |
Description
MULTIPLE OFFERS RECEIVED! FINAL/BEST OFFER DUE by 5PM, 1/13/22!! Luxury Estate in Parkside Estates of Sycamore with beautiful open park and pond views! Nearly 4200+ total finished sqft with all the added features and more! Enjoy the private views and nearby trails that connect throughout the subdivision and other parks in the community. Home is freshly painted with neutral decor making it move-in ready. The 1st floor greets you with a 2-story foyer and great room offering plenty of natural light. The open floor plan design includes a sitting room, formal dining room, 1st-floor laundry, 1st-floor office/optional 5th bedroom, and gourmet kitchen. The great room includes a beautiful floor-to-ceiling stone wood-burning fireplace and an impressive vaulted ceiling. The gourmet kitchen includes custom (Brakur) cabinetry, stainless steel appliances, breakfast bar, eat-in kitchen, and granite counters. The main floor office/5th bedroom includes beautiful views and a closet w/built-in file/desk organizer. Every detail counts from the custom millwork, wainscotting, interior transom windows, and white trim. The 2nd floor features a generous sized primary suite w/large spa-like bath & a custom closet with w/built-in organizers. There are 3 additional bedrooms upstairs-1 ensuite bedroom with a w/private bath and the 2 other guest bedrooms sharing a jack-n-jill bathroom. Don't miss the cute finished play area in one of the guest rooms! Plenty of room to entertain in the full-finished deep pour basement (9' ceilings) with look-out windows with projector/projection screen, built-in wet & dry bars w/granite, gas fireplace, and custom lit tray ceilings and an additional 3/4 bathroom. A few other upgrades to note, heated 3-car garage, irrigation system (as-is), larger fully-fenced lot, and convenient private entrance to the basement from the garage, newer low-maintenance Trex composite deck, patio, and firepit. This home is built with quality, one-of-a-kind, and ready for you to call it HOME!
Property Specifics
| Single Family | |
| — | |
| — | |
| 2006 | |
| — | |
| — | |
| No | |
| 0.36 |
| De Kalb | |
| — | |
| 60 / Annual | |
| — | |
| — | |
| — | |
| 11302741 | |
| 0904179009 |
Property History
| DATE: | EVENT: | PRICE: | SOURCE: |
|---|---|---|---|
| 2 Aug, 2019 | Sold | $417,000 | MRED MLS |
| 5 Jun, 2019 | Under contract | $433,000 | MRED MLS |
| — | Last price change | $439,900 | MRED MLS |
| 15 Feb, 2019 | Listed for sale | $469,000 | MRED MLS |
| 11 Mar, 2022 | Sold | $519,000 | MRED MLS |
| 13 Jan, 2022 | Under contract | $495,000 | MRED MLS |
| 12 Jan, 2022 | Listed for sale | $495,000 | MRED MLS |
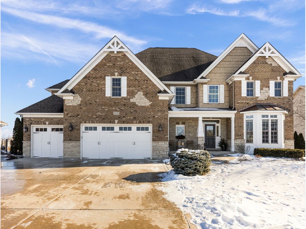
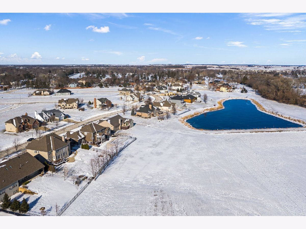
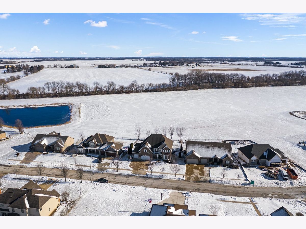
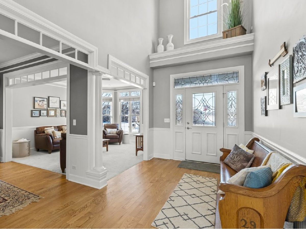
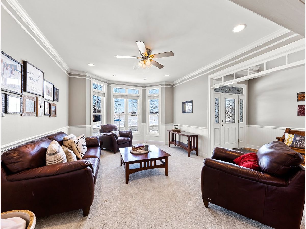
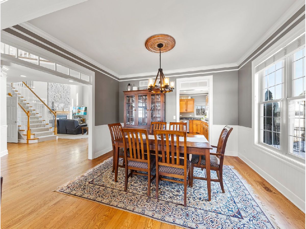
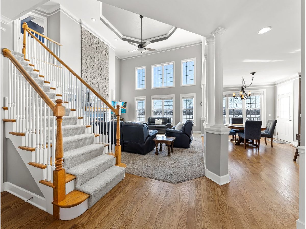
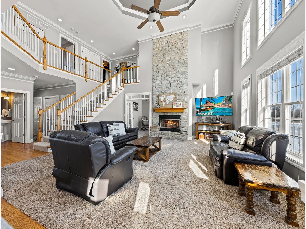
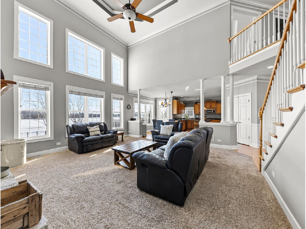
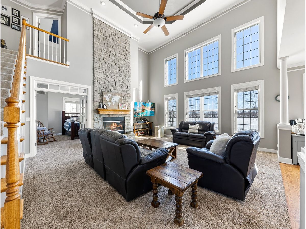
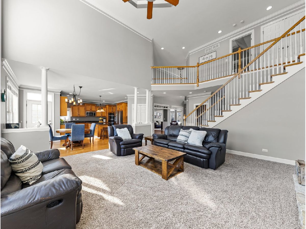
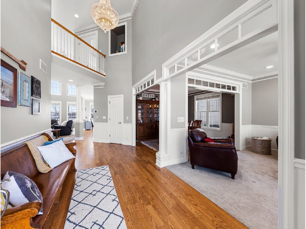
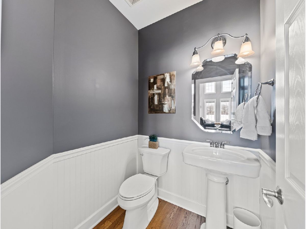
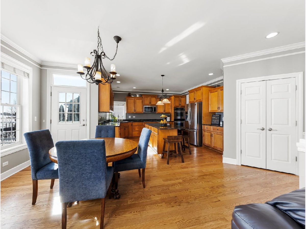
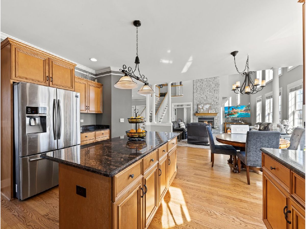
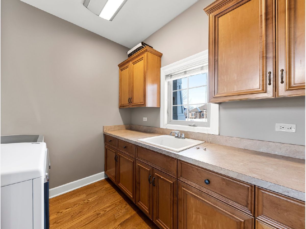
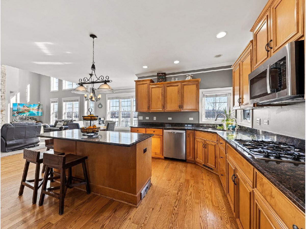
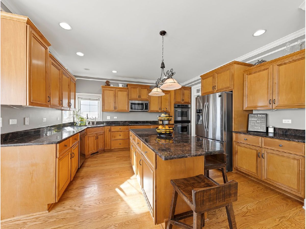
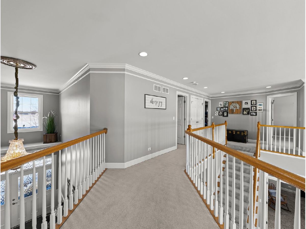
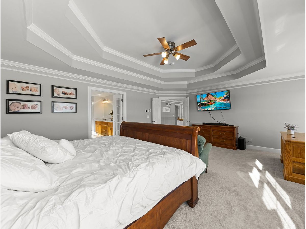
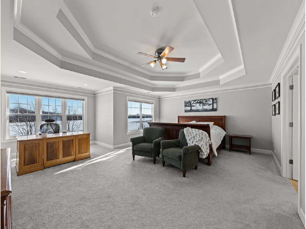
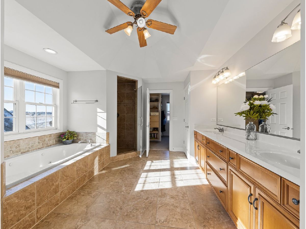
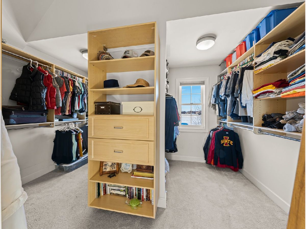
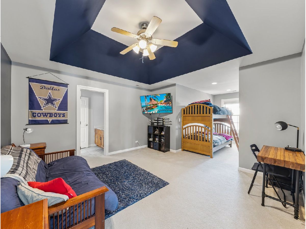
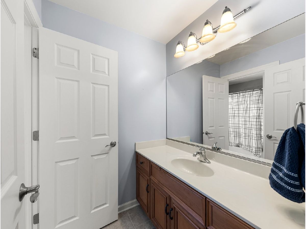
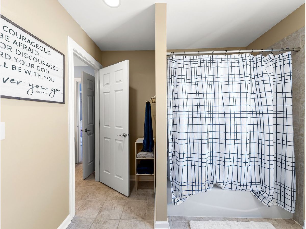
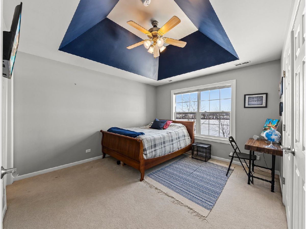
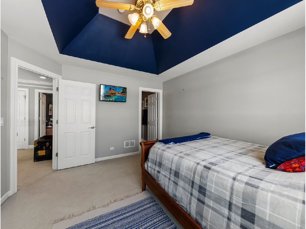
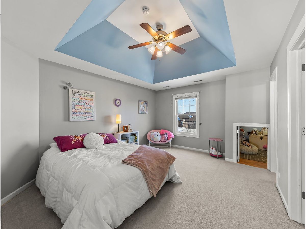
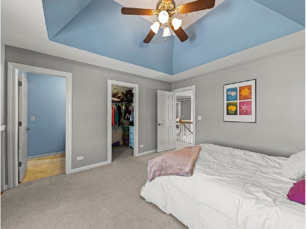
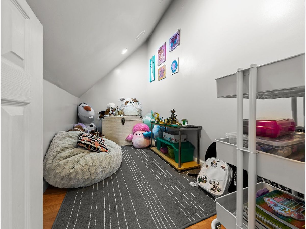
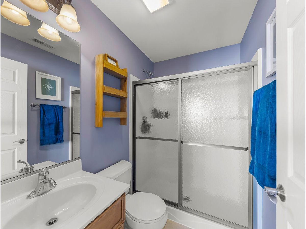
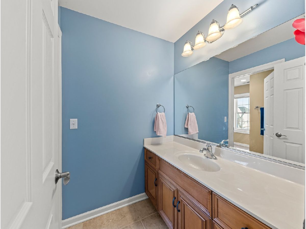
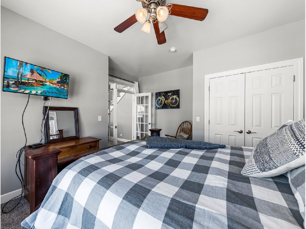
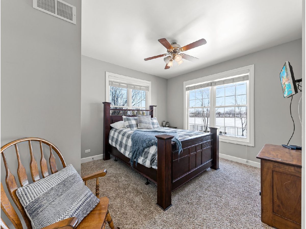
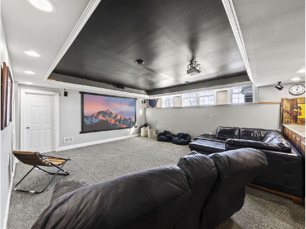
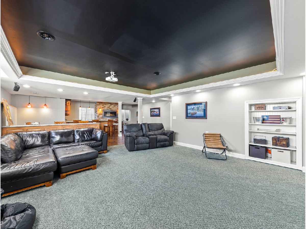
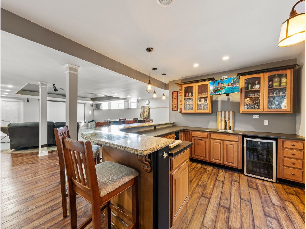
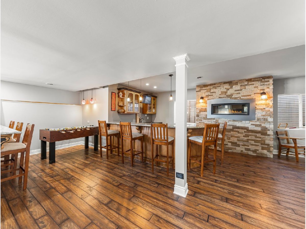
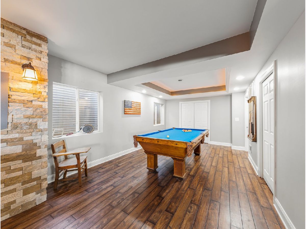
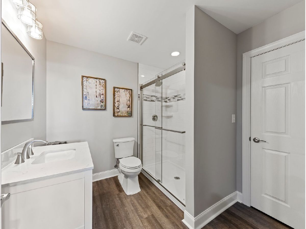
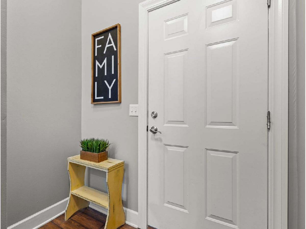
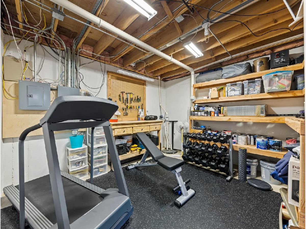
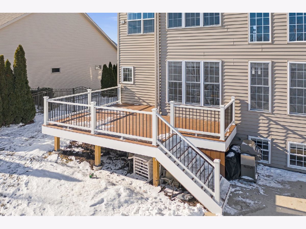
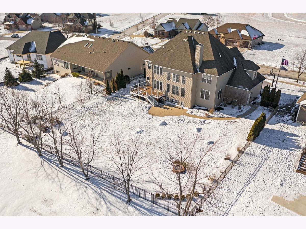
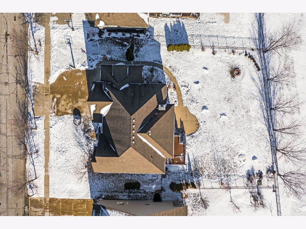
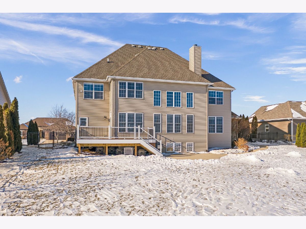
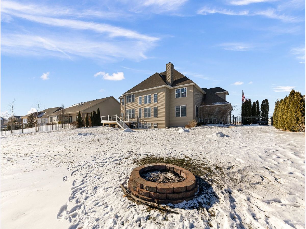
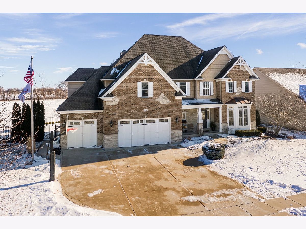
Room Specifics
Total Bedrooms: 4
Bedrooms Above Ground: 4
Bedrooms Below Ground: 0
Dimensions: —
Floor Type: —
Dimensions: —
Floor Type: —
Dimensions: —
Floor Type: —
Full Bathrooms: 5
Bathroom Amenities: Whirlpool,Separate Shower,Double Sink,Double Shower
Bathroom in Basement: 1
Rooms: —
Basement Description: Finished,Exterior Access,Egress Window,Lookout,9 ft + pour,Storage Space
Other Specifics
| 3 | |
| — | |
| Concrete | |
| — | |
| — | |
| 100X150X101X165 | |
| Full,Pull Down Stair,Unfinished | |
| — | |
| — | |
| — | |
| Not in DB | |
| — | |
| — | |
| — | |
| — |
Tax History
| Year | Property Taxes |
|---|---|
| 2019 | $12,110 |
| 2022 | $13,505 |
Contact Agent
Nearby Similar Homes
Nearby Sold Comparables
Contact Agent
Listing Provided By
American Realty

