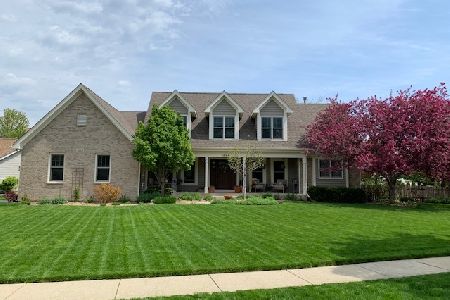1246 Hunters Trail, Crystal Lake, Illinois 60014
$307,500
|
Sold
|
|
| Status: | Closed |
| Sqft: | 3,140 |
| Cost/Sqft: | $113 |
| Beds: | 4 |
| Baths: | 3 |
| Year Built: | 1996 |
| Property Taxes: | $10,068 |
| Days On Market: | 5316 |
| Lot Size: | 0,50 |
Description
NEW REDUCED PRICE!! Hunters Ridge beauty, you can move right into this large 4 bedroom + loft, 2 story family room. Welcoming 2 story foyer, hardwood, crown molding, newer windows & furnace, SS appliances, huge island, pantry & lots of cabinets, freshly painted, brick fireplace. Relax in the master suites whirlpool or the hot tub on the brick patio. Large side yard for fun! Special Financing available!
Property Specifics
| Single Family | |
| — | |
| Contemporary | |
| 1996 | |
| Full | |
| BRIARWOOD III | |
| No | |
| 0.5 |
| Mc Henry | |
| Hunters Ridge | |
| 250 / Annual | |
| Other | |
| Public | |
| Public Sewer | |
| 07846018 | |
| 1824126006 |
Nearby Schools
| NAME: | DISTRICT: | DISTANCE: | |
|---|---|---|---|
|
Grade School
Glacier Ridge Elementary School |
47 | — | |
|
Middle School
Lundahl Middle School |
47 | Not in DB | |
|
High School
Crystal Lake South High School |
155 | Not in DB | |
Property History
| DATE: | EVENT: | PRICE: | SOURCE: |
|---|---|---|---|
| 2 May, 2012 | Sold | $307,500 | MRED MLS |
| 13 Mar, 2012 | Under contract | $355,000 | MRED MLS |
| — | Last price change | $375,000 | MRED MLS |
| 30 Jun, 2011 | Listed for sale | $375,000 | MRED MLS |
Room Specifics
Total Bedrooms: 4
Bedrooms Above Ground: 4
Bedrooms Below Ground: 0
Dimensions: —
Floor Type: Carpet
Dimensions: —
Floor Type: Carpet
Dimensions: —
Floor Type: Carpet
Full Bathrooms: 3
Bathroom Amenities: Whirlpool,Separate Shower,Double Sink
Bathroom in Basement: 0
Rooms: Den,Eating Area,Loft
Basement Description: Unfinished
Other Specifics
| 3 | |
| Concrete Perimeter | |
| Asphalt | |
| Patio, Hot Tub, Storms/Screens | |
| Corner Lot | |
| 194X157X47X249 | |
| Full | |
| Full | |
| Vaulted/Cathedral Ceilings, Skylight(s), Hardwood Floors, First Floor Laundry | |
| Double Oven, Microwave, Dishwasher, Refrigerator, Disposal | |
| Not in DB | |
| Water Rights, Sidewalks, Street Lights, Street Paved | |
| — | |
| — | |
| Attached Fireplace Doors/Screen, Gas Log |
Tax History
| Year | Property Taxes |
|---|---|
| 2012 | $10,068 |
Contact Agent
Nearby Similar Homes
Nearby Sold Comparables
Contact Agent
Listing Provided By
Baird & Warner










