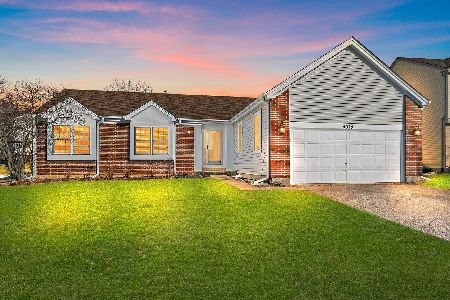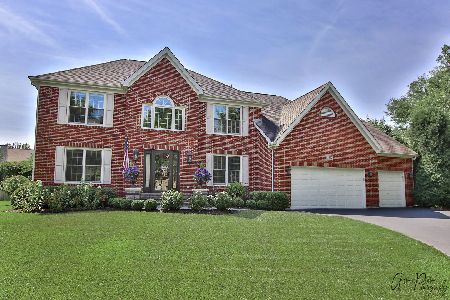1664 Flagstone Drive, Crystal Lake, Illinois 60014
$417,500
|
Sold
|
|
| Status: | Closed |
| Sqft: | 4,482 |
| Cost/Sqft: | $90 |
| Beds: | 4 |
| Baths: | 3 |
| Year Built: | 1995 |
| Property Taxes: | $11,125 |
| Days On Market: | 1805 |
| Lot Size: | 0,35 |
Description
One of a kind, custom charming home in Hunter Trail West Subdivision. Situated on a private quiet street with little traffic, this home is filled with extra detail and refined style! From the moment you come up to the home, the beauty of a double wide covered porch welcomes you! This residence is seated overlooking lovely front yard and serene views with cul de sac. Inside you will find a functional, well designed floor plan with neutral tones and extra finishes. This 4 bedroom home hosts a first floor master suite with an extra special screened porch area and spa-like bathroom with rich, higher end finishes. Large and comfortable living and family rooms are perfect for entertaining or relaxing. The heart of the home is the remodeled and charming kitchen with island, coffee bar and eat-in area with window seating. Eat-in area offers built in seating with storage and ample room for many dining options. Just off the kitchen is a serene composite deck with beautifully landscaped gardens and a screened porch. Upstairs you will find 3 large and ample bedrooms, updated shared bath and a nice den for many uses! Basement is unfinished and ready for your ideas, functional with dual staircases. 9 foot ceilings and rough in for additional bath! Lots to see and appreciate in this home. The nuts and bolts of the home offer many updates and attention to care, many updates completed recently!
Property Specifics
| Single Family | |
| — | |
| Traditional | |
| 1995 | |
| Full | |
| CUSTOM | |
| No | |
| 0.35 |
| Mc Henry | |
| — | |
| 275 / Annual | |
| Insurance | |
| Public | |
| Public Sewer, Sewer-Storm | |
| 11015869 | |
| 1824129005 |
Nearby Schools
| NAME: | DISTRICT: | DISTANCE: | |
|---|---|---|---|
|
High School
Crystal Lake Central High School |
155 | Not in DB | |
Property History
| DATE: | EVENT: | PRICE: | SOURCE: |
|---|---|---|---|
| 27 Apr, 2021 | Sold | $417,500 | MRED MLS |
| 14 Mar, 2021 | Under contract | $405,000 | MRED MLS |
| 9 Mar, 2021 | Listed for sale | $405,000 | MRED MLS |
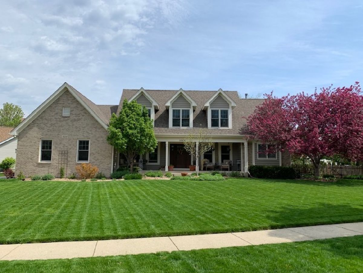
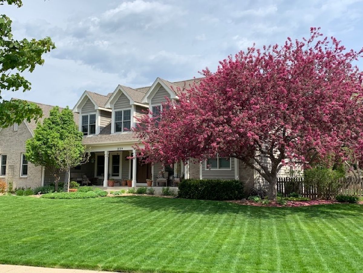
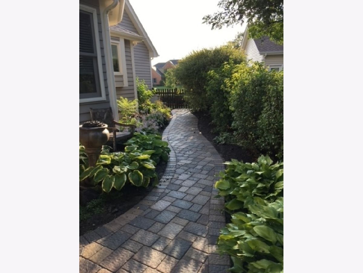
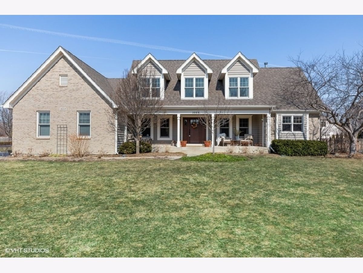
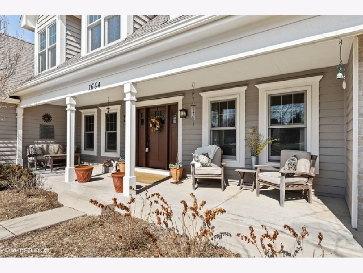
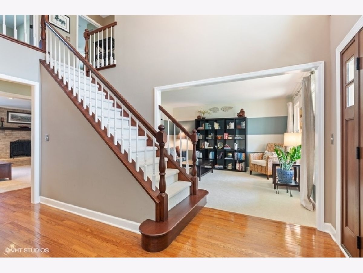
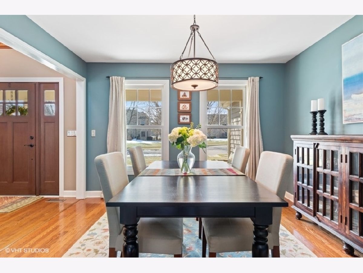
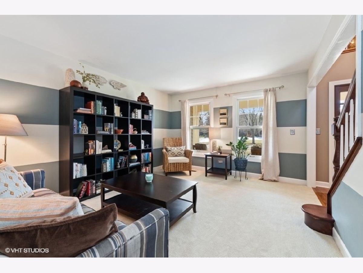
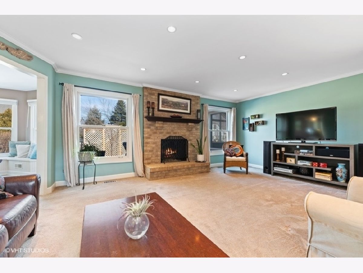
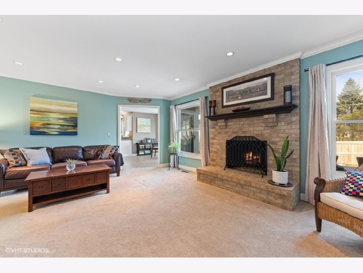
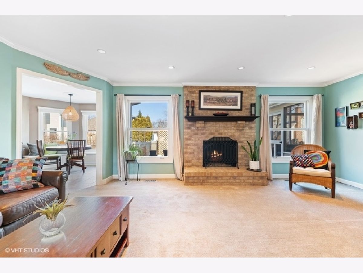
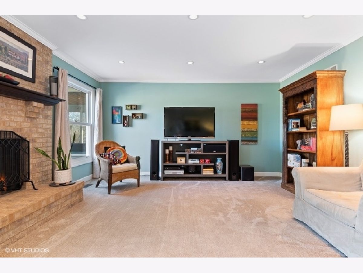
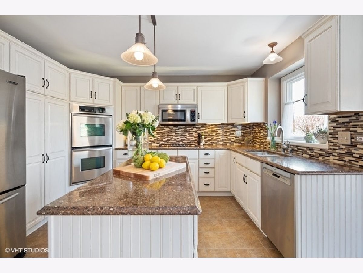
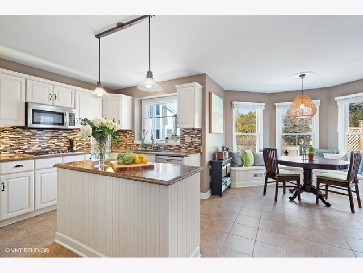
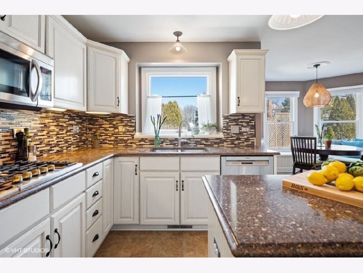
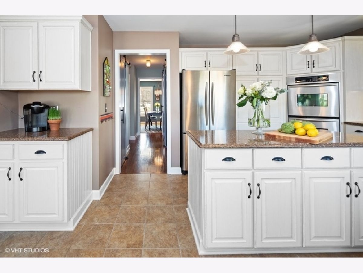
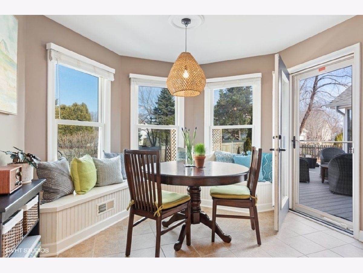
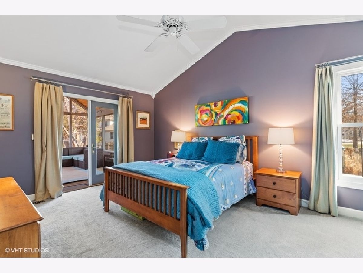
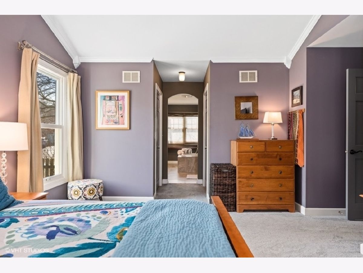
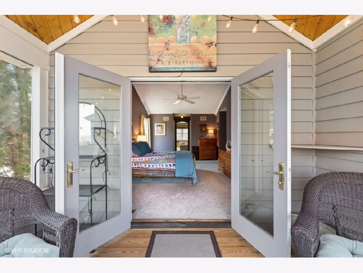
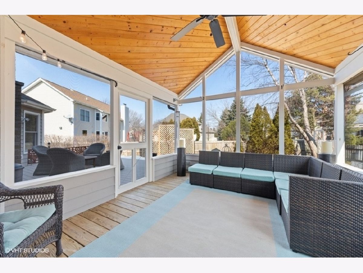
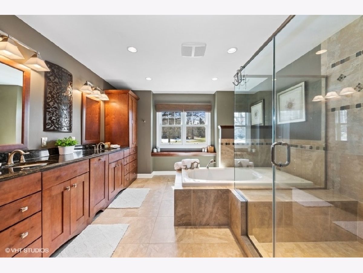
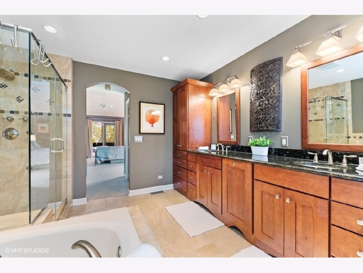
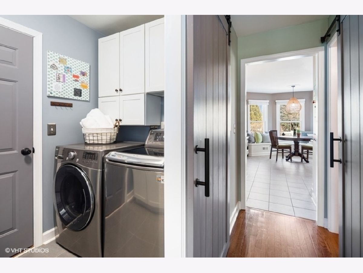
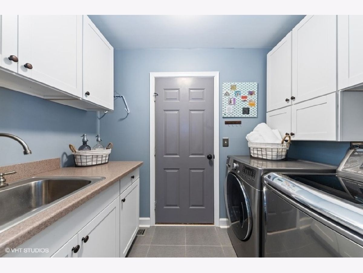
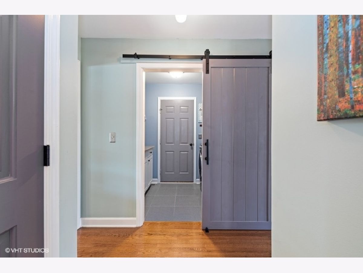
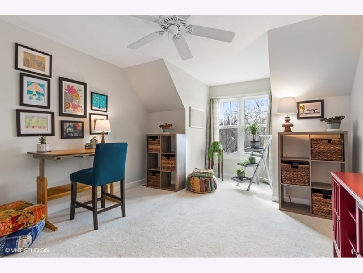
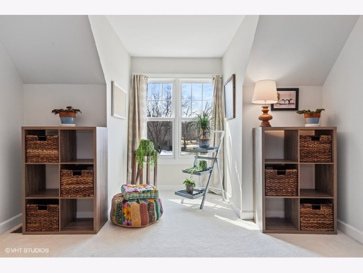
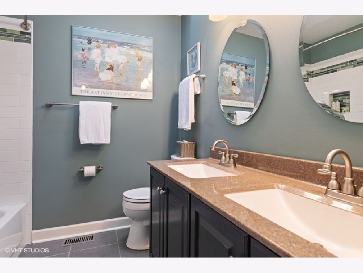
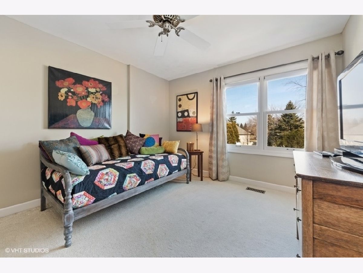
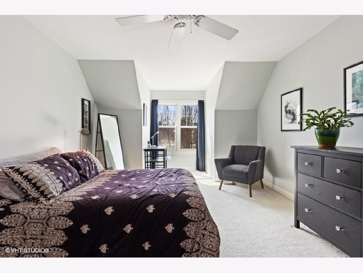
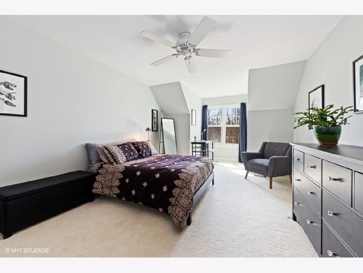
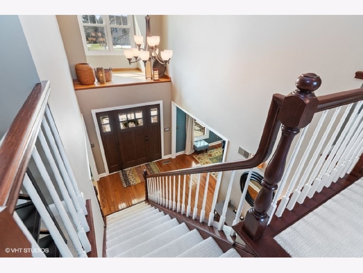
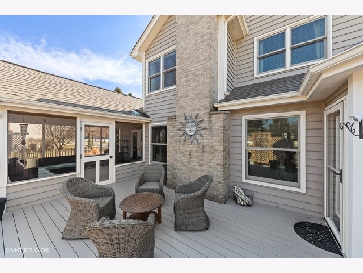
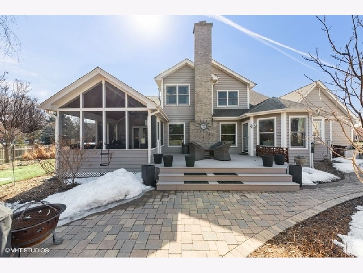
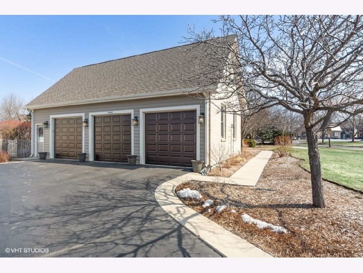
Room Specifics
Total Bedrooms: 4
Bedrooms Above Ground: 4
Bedrooms Below Ground: 0
Dimensions: —
Floor Type: Carpet
Dimensions: —
Floor Type: Carpet
Dimensions: —
Floor Type: Carpet
Full Bathrooms: 3
Bathroom Amenities: Whirlpool,Separate Shower,Double Sink
Bathroom in Basement: 0
Rooms: Den,Eating Area,Enclosed Porch
Basement Description: Unfinished,Exterior Access
Other Specifics
| 3 | |
| — | |
| Asphalt | |
| Deck, Porch, Porch Screened, Brick Paver Patio, Storms/Screens | |
| Fenced Yard | |
| 15307 | |
| Unfinished | |
| Full | |
| Skylight(s), Hardwood Floors, First Floor Bedroom, First Floor Laundry, First Floor Full Bath, Walk-In Closet(s), Some Carpeting, Some Wood Floors, Dining Combo, Drapes/Blinds, Granite Counters | |
| Range, Microwave, Dishwasher, Refrigerator, Disposal, Stainless Steel Appliance(s), Built-In Oven | |
| Not in DB | |
| Curbs, Sidewalks, Street Lights | |
| — | |
| — | |
| Gas Log, Gas Starter |
Tax History
| Year | Property Taxes |
|---|---|
| 2021 | $11,125 |
Contact Agent
Nearby Similar Homes
Nearby Sold Comparables
Contact Agent
Listing Provided By
Berkshire Hathaway HomeServices Starck Real Estate


