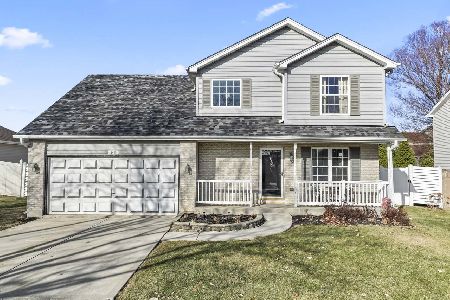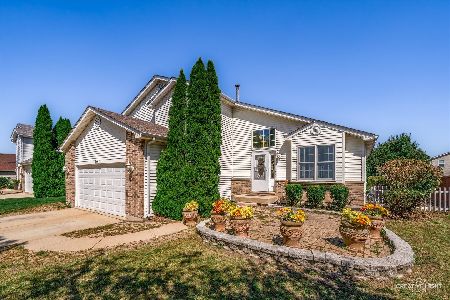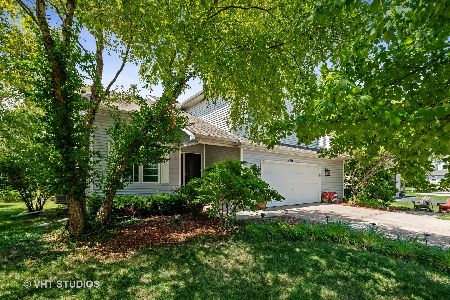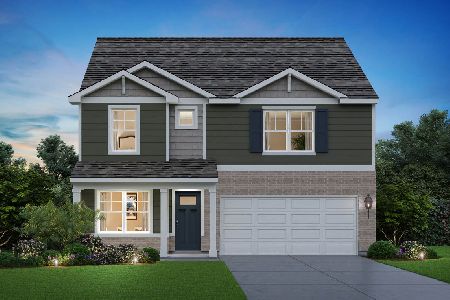1246 Idabright Drive, Plainfield, Illinois 60586
$190,000
|
Sold
|
|
| Status: | Closed |
| Sqft: | 2,078 |
| Cost/Sqft: | $87 |
| Beds: | 4 |
| Baths: | 3 |
| Year Built: | 2003 |
| Property Taxes: | $4,972 |
| Days On Market: | 3643 |
| Lot Size: | 0,00 |
Description
Drastically Reduced!!! A Great place to call home!! This home has 4 Spacious bedroom, basement and sits on a large corner lot. Traditional style home. Home features Hardwood floors on first level. Open floor plan, eat in kitchen with oak cabinets, pantry, Large Master suite. Partial Basement ready for finishing touches. Front Porch and cement Patio back. Fenced over size yard. This is a traditional sale. Close to schools and shopping. Easy access to expressways. Homes needs a little TLC.. Sold as is.
Property Specifics
| Single Family | |
| — | |
| Traditional | |
| 2003 | |
| Partial | |
| — | |
| No | |
| — |
| Will | |
| Riverbrook Estates | |
| 70 / Quarterly | |
| Other | |
| Public | |
| Public Sewer | |
| 09139725 | |
| 0506041140130000 |
Nearby Schools
| NAME: | DISTRICT: | DISTANCE: | |
|---|---|---|---|
|
High School
Joliet West High School |
204 | Not in DB | |
Property History
| DATE: | EVENT: | PRICE: | SOURCE: |
|---|---|---|---|
| 29 Mar, 2011 | Sold | $154,500 | MRED MLS |
| 11 Jan, 2011 | Under contract | $154,500 | MRED MLS |
| — | Last price change | $174,500 | MRED MLS |
| 21 Aug, 2010 | Listed for sale | $175,000 | MRED MLS |
| 5 May, 2016 | Sold | $190,000 | MRED MLS |
| 20 Mar, 2016 | Under contract | $179,900 | MRED MLS |
| — | Last price change | $189,900 | MRED MLS |
| 15 Feb, 2016 | Listed for sale | $205,000 | MRED MLS |
| 26 Nov, 2018 | Sold | $218,000 | MRED MLS |
| 8 Oct, 2018 | Under contract | $228,000 | MRED MLS |
| — | Last price change | $232,000 | MRED MLS |
| 13 Jun, 2018 | Listed for sale | $245,000 | MRED MLS |
Room Specifics
Total Bedrooms: 4
Bedrooms Above Ground: 4
Bedrooms Below Ground: 0
Dimensions: —
Floor Type: Carpet
Dimensions: —
Floor Type: Carpet
Dimensions: —
Floor Type: Carpet
Full Bathrooms: 3
Bathroom Amenities: —
Bathroom in Basement: 0
Rooms: Office
Basement Description: Partially Finished
Other Specifics
| 2 | |
| Concrete Perimeter | |
| Concrete | |
| Patio, Storms/Screens | |
| Corner Lot,Fenced Yard | |
| 102X110 | |
| Unfinished | |
| Full | |
| Hardwood Floors | |
| Range, Dishwasher, Refrigerator, Washer, Dryer | |
| Not in DB | |
| Sidewalks, Street Lights, Street Paved | |
| — | |
| — | |
| — |
Tax History
| Year | Property Taxes |
|---|---|
| 2011 | $5,780 |
| 2016 | $4,972 |
| 2018 | $5,625 |
Contact Agent
Nearby Similar Homes
Nearby Sold Comparables
Contact Agent
Listing Provided By
Century 21 Affiliated









