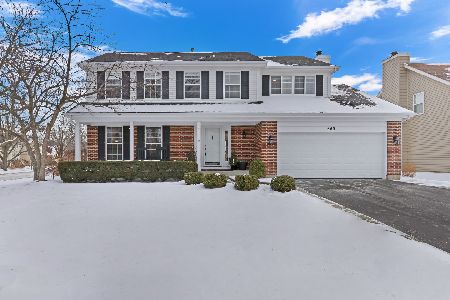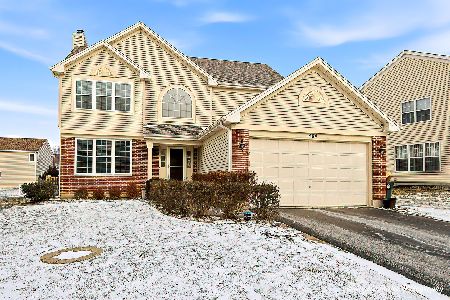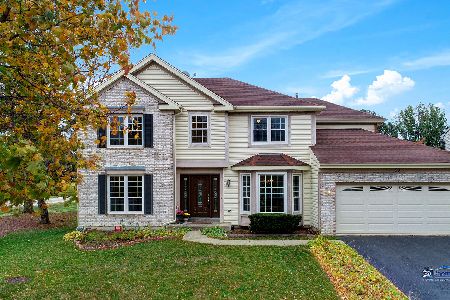1246 Sandpiper Court, Grayslake, Illinois 60030
$375,000
|
Sold
|
|
| Status: | Closed |
| Sqft: | 2,777 |
| Cost/Sqft: | $126 |
| Beds: | 4 |
| Baths: | 3 |
| Year Built: | 1993 |
| Property Taxes: | $11,761 |
| Days On Market: | 1789 |
| Lot Size: | 0,38 |
Description
Welcome Home! This recently remodeled, beautifully finished and inviting home would make Joanna herself proud! Featuring neutral grey and blue tones throughout the entire home, the warm hardwood floors, and farmhouse style lighting reflect today's hottest styles. Upon entering, you will find the formal living room and beautiful separate dining room providing a warm welcome to your guests. The family room has soaring ceilings and features a dramatic whitewashed brick fireplace accented with white shiplap, a perfect place for family time or entertaining guests! The gorgeous kitchen features a free standing island with butcher block top, unique subway tile backsplash, all stainless steel appliances, a spacious eating area and a fantastic pantry. Completing the main level is a 1st floor bedroom & full bath, making a perfect space for guests. Upstairs you will find the beautiful master suite which is complimented w/french doors , a wood palette accent wall in the spacious sitting room and an awesome walk-in closet with organizers! The fantastic master bath has luxurious chandelier, custom back-splash, spa like glass enclosed shower stall w/bench, & dual sinks. The 2nd floor landing/loft is perfect for a remote learning desk/homework space. The large 2nd and 3rd bedrooms along with the 3rd full bath complete the upstairs. Downstairs, you will find tons of room for a work-out or rec room plus a finished office space if you are working from home. Newer roof, furnace, garage/front door & custom bench in mudroom. HUGE backyard with beautiful patio, perfect for enjoying the outdoors and for entertaining. Conveniently located just minutes from downtown Grayslake and the metra with easy access to the expressway!
Property Specifics
| Single Family | |
| — | |
| Colonial | |
| 1993 | |
| Full | |
| FAIRMONT | |
| No | |
| 0.38 |
| Lake | |
| Hunters Ridge | |
| 200 / Annual | |
| None | |
| Public | |
| Public Sewer | |
| 11012638 | |
| 06253040200000 |
Nearby Schools
| NAME: | DISTRICT: | DISTANCE: | |
|---|---|---|---|
|
Grade School
Woodland Elementary School |
50 | — | |
|
Middle School
Woodland Middle School |
50 | Not in DB | |
|
High School
Grayslake Central High School |
127 | Not in DB | |
Property History
| DATE: | EVENT: | PRICE: | SOURCE: |
|---|---|---|---|
| 4 May, 2021 | Sold | $375,000 | MRED MLS |
| 9 Mar, 2021 | Under contract | $350,000 | MRED MLS |
| 6 Mar, 2021 | Listed for sale | $350,000 | MRED MLS |
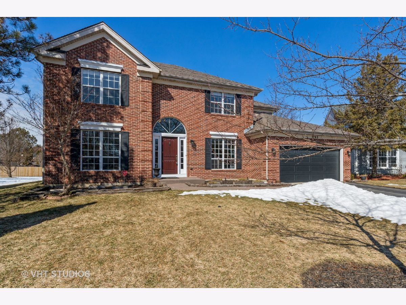
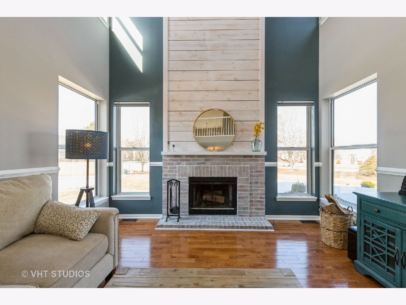
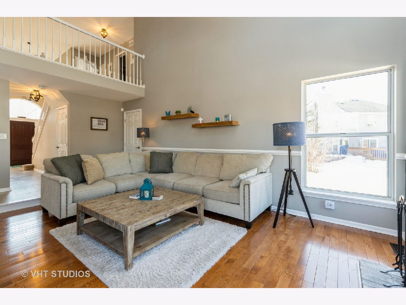
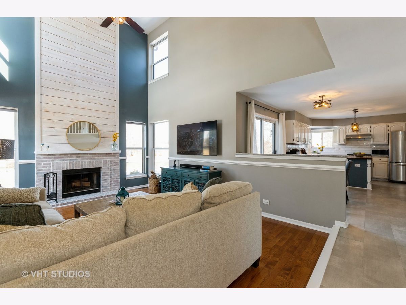
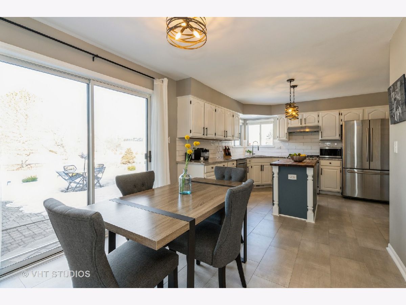
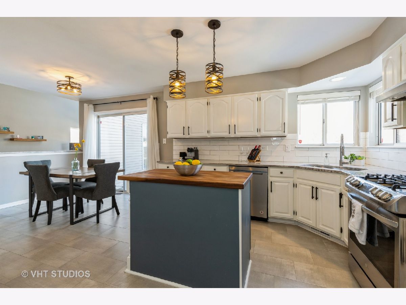
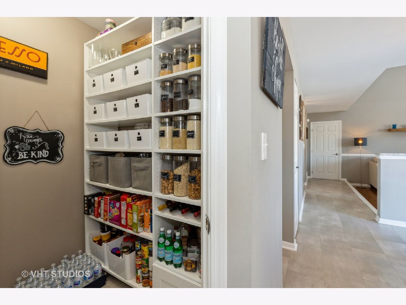
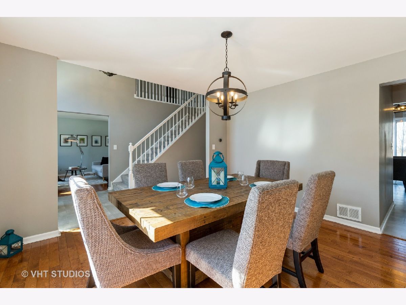
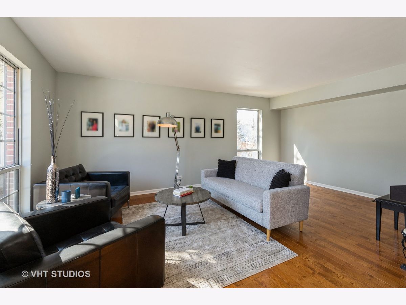
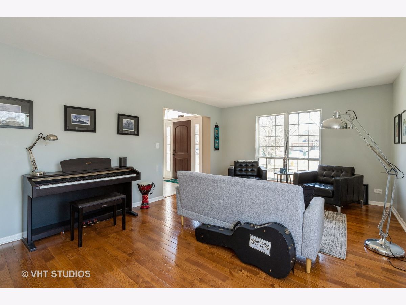
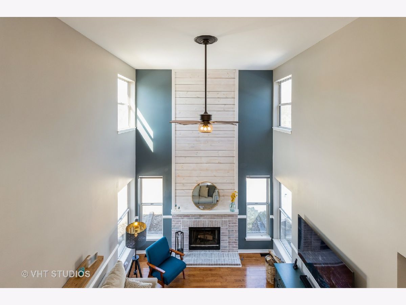
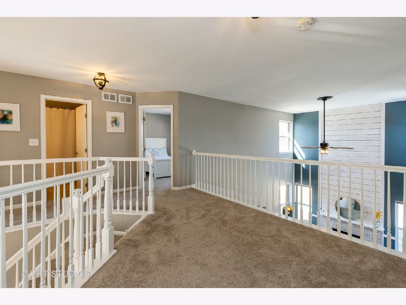
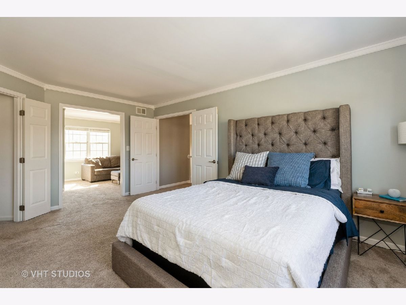
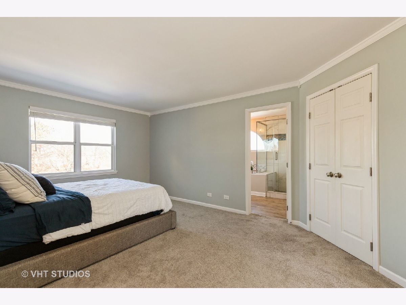
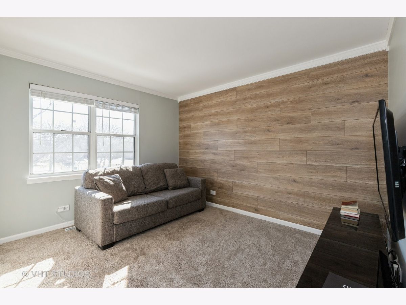
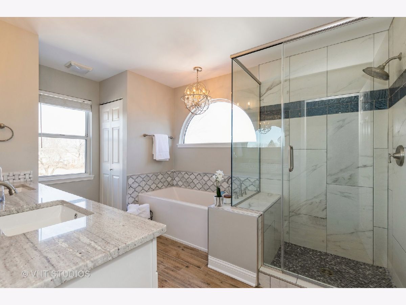
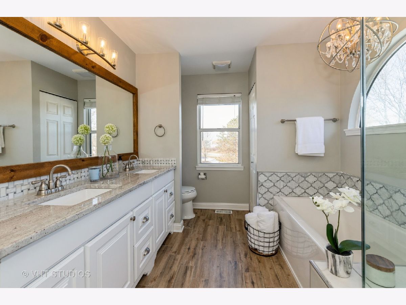
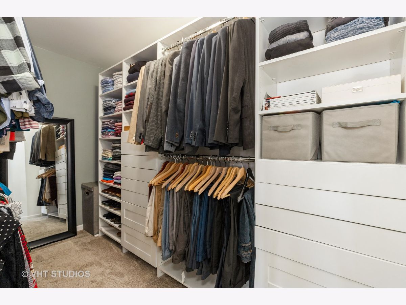
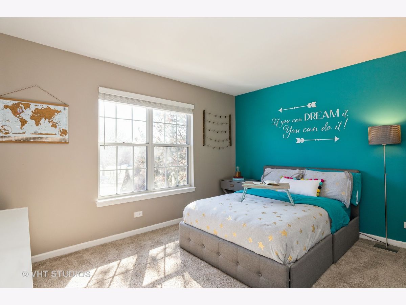
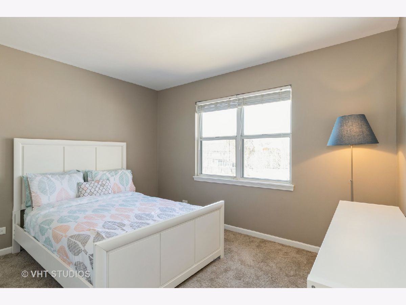
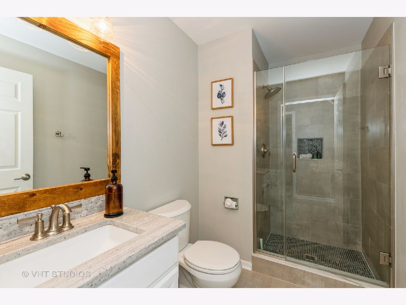
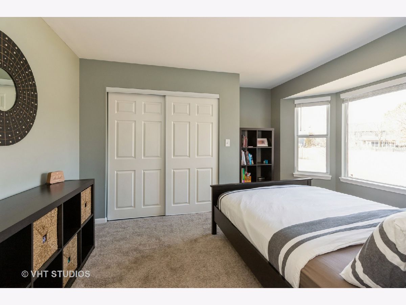
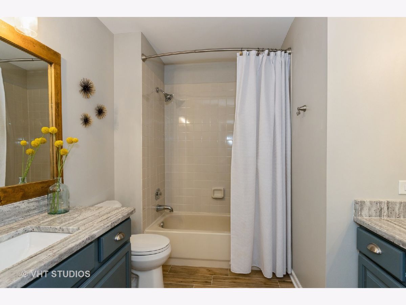
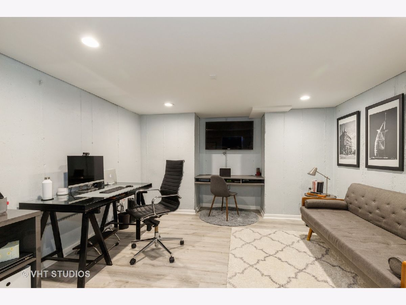
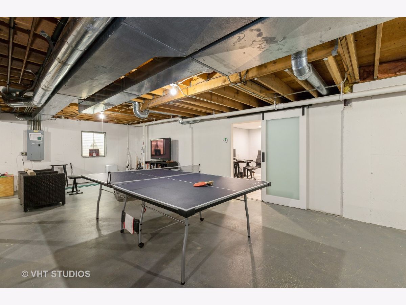
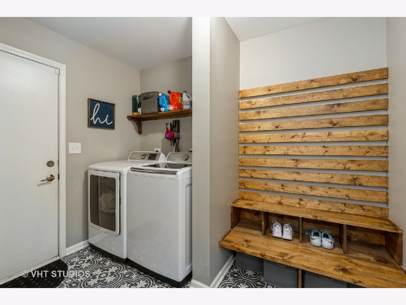
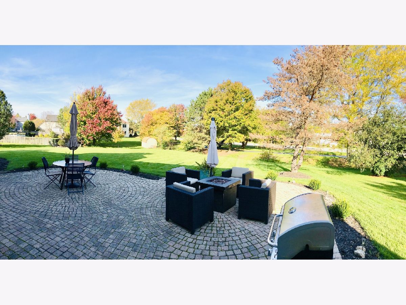
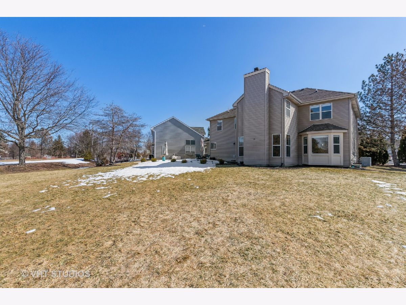
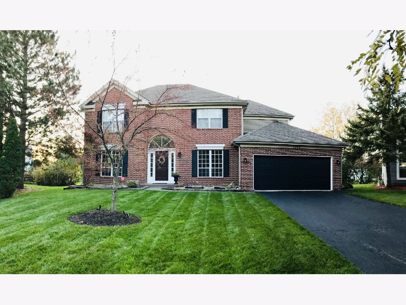
Room Specifics
Total Bedrooms: 4
Bedrooms Above Ground: 4
Bedrooms Below Ground: 0
Dimensions: —
Floor Type: —
Dimensions: —
Floor Type: —
Dimensions: —
Floor Type: —
Full Bathrooms: 3
Bathroom Amenities: Whirlpool,Separate Shower,Double Sink
Bathroom in Basement: 0
Rooms: Office,Eating Area,Loft,Sitting Room,Foyer
Basement Description: Partially Finished
Other Specifics
| 2 | |
| Concrete Perimeter | |
| Asphalt | |
| Patio | |
| Cul-De-Sac | |
| 70X152X30X40 | |
| — | |
| Full | |
| Vaulted/Cathedral Ceilings, Hardwood Floors, First Floor Bedroom, First Floor Laundry, First Floor Full Bath, Walk-In Closet(s) | |
| — | |
| Not in DB | |
| Park, Curbs, Sidewalks, Street Lights, Street Paved | |
| — | |
| — | |
| — |
Tax History
| Year | Property Taxes |
|---|---|
| 2021 | $11,761 |
Contact Agent
Nearby Similar Homes
Nearby Sold Comparables
Contact Agent
Listing Provided By
Baird & Warner

