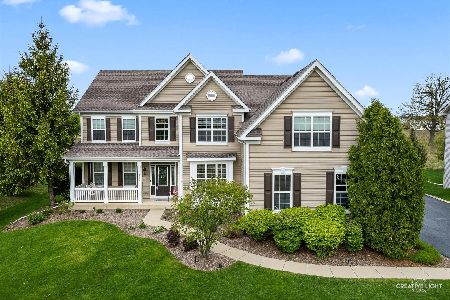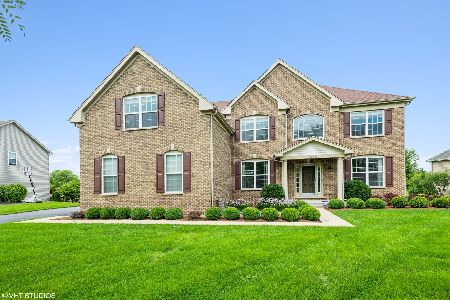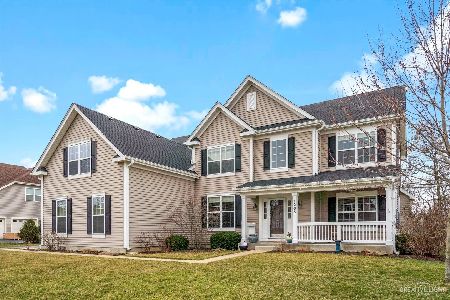1246 Verona Ridge Drive, Aurora, Illinois 60506
$449,000
|
Sold
|
|
| Status: | Closed |
| Sqft: | 3,378 |
| Cost/Sqft: | $133 |
| Beds: | 4 |
| Baths: | 5 |
| Year Built: | 2008 |
| Property Taxes: | $11,698 |
| Days On Market: | 1933 |
| Lot Size: | 0,34 |
Description
Luxurious and spectacular, this home will take your breath away. As a former model home, we are loaded with upgrades and decorated to perfection. You will love the open floor plan, volume ceilings and many windows to enjoy the beautiful views. The gourmet kitchen is large and features double ovens, center island and closet pantry. Kitchen and family room flow into one another. Family room has built in entertainment center and stone fireplace. Home features a lovely living room, a large dining room, and main floor office with built in cabinetry. Upstairs find a loft and 4 large bedrooms, 3 full baths. Master is luxurious, and closet has built in shelving. Basement is finished and features a game room where everyone is going to want to hang out, and a media room for family movie night. Home has front and rear staircases. Backyard is private and gorgeous, backs to preserve. Large deck and patio to enjoy the views. Extra wide driveway. Close to I-88, schools, Metra. Welcome Home!
Property Specifics
| Single Family | |
| — | |
| Traditional | |
| 2008 | |
| Full | |
| — | |
| No | |
| 0.34 |
| Kane | |
| Verona Ridge | |
| 485 / Annual | |
| Insurance | |
| Public | |
| Public Sewer | |
| 10893507 | |
| 1412376017 |
Nearby Schools
| NAME: | DISTRICT: | DISTANCE: | |
|---|---|---|---|
|
Grade School
Fearn Elementary School |
129 | — | |
|
Middle School
Herget Middle School |
129 | Not in DB | |
|
High School
West Aurora High School |
129 | Not in DB | |
Property History
| DATE: | EVENT: | PRICE: | SOURCE: |
|---|---|---|---|
| 2 Dec, 2020 | Sold | $449,000 | MRED MLS |
| 14 Oct, 2020 | Under contract | $449,900 | MRED MLS |
| 6 Oct, 2020 | Listed for sale | $449,900 | MRED MLS |
| 12 Jun, 2025 | Sold | $625,000 | MRED MLS |
| 14 May, 2025 | Under contract | $600,000 | MRED MLS |
| 9 May, 2025 | Listed for sale | $600,000 | MRED MLS |
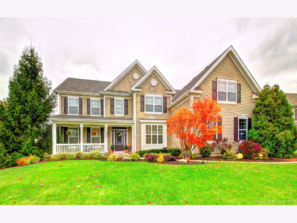
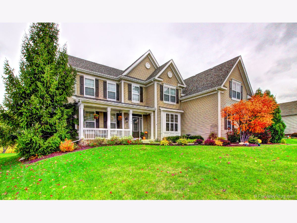
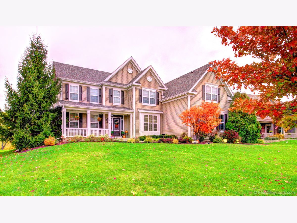
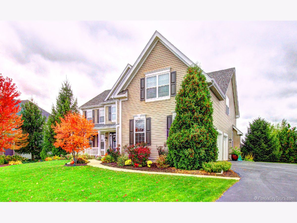
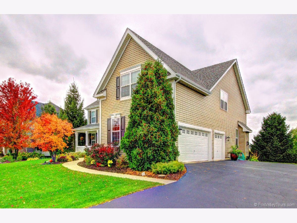
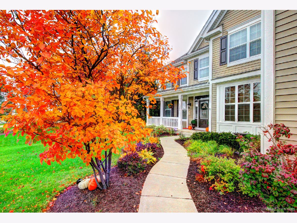
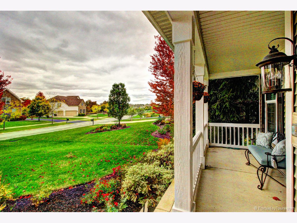
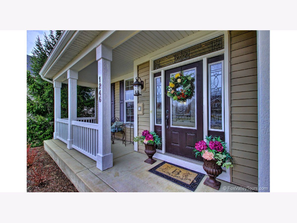
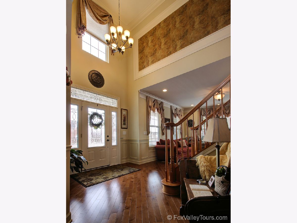
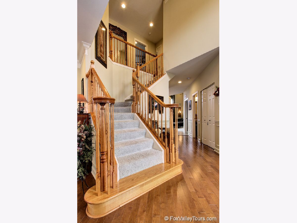
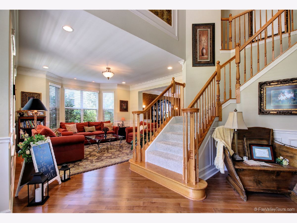
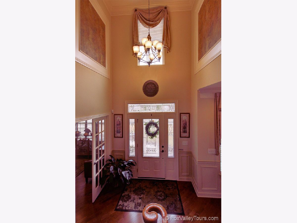
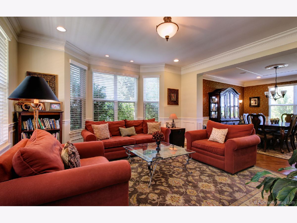
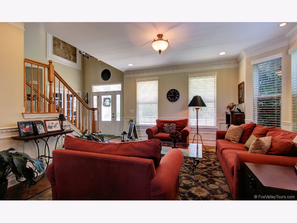
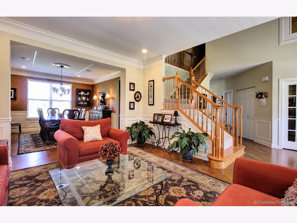
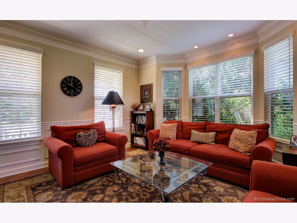
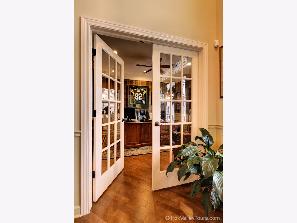
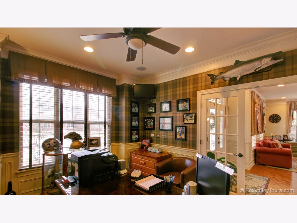
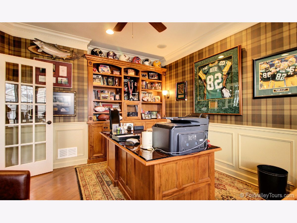
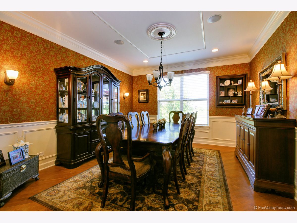
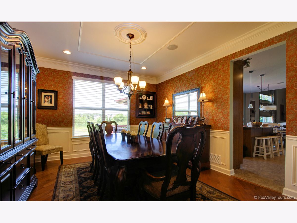
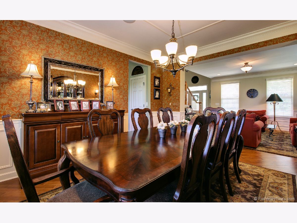
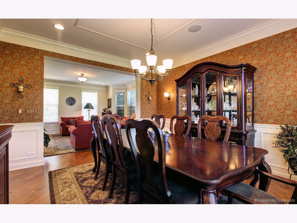
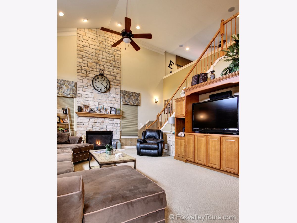
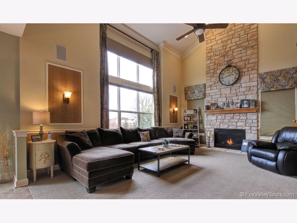
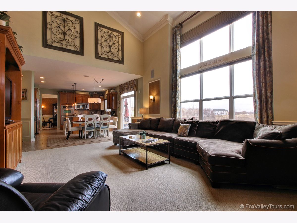
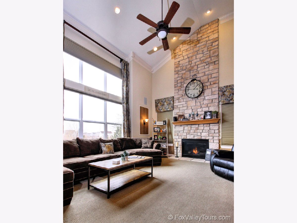
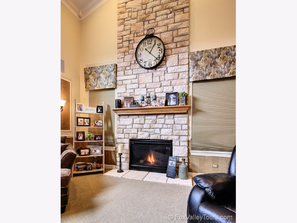
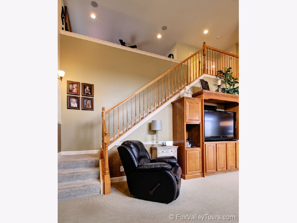
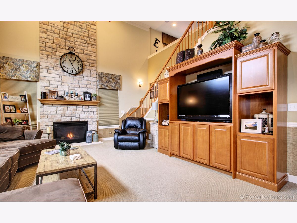
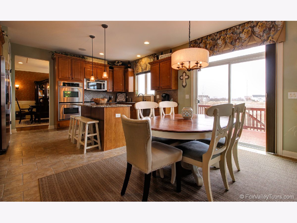
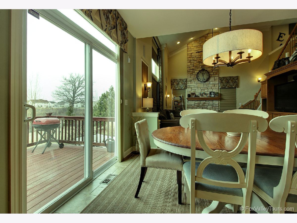
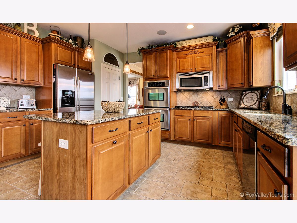
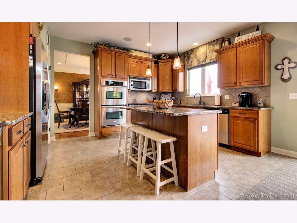
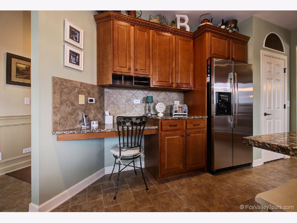
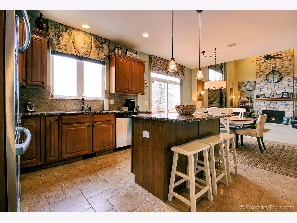
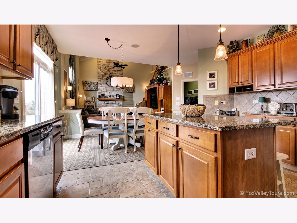
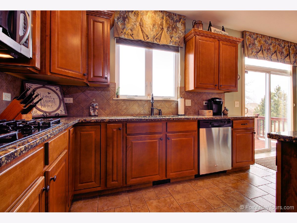
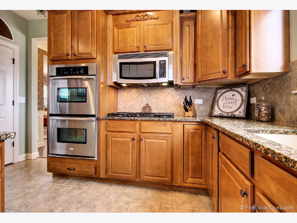
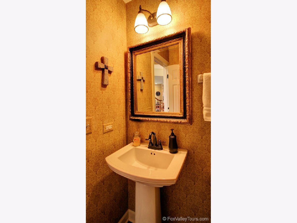
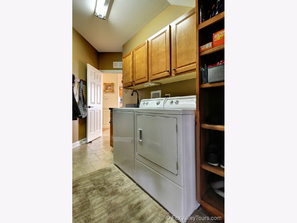
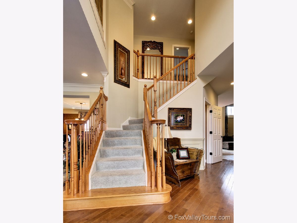
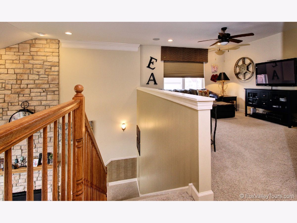
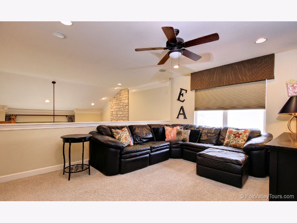
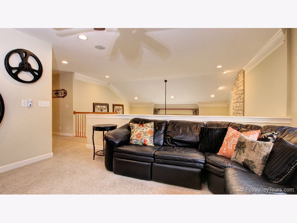
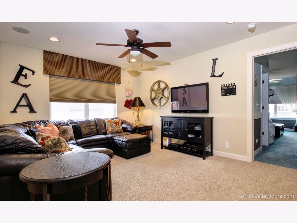
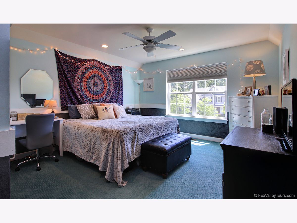
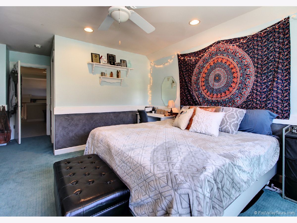
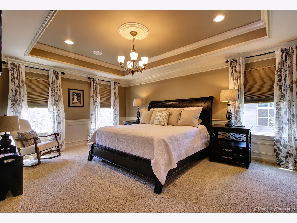
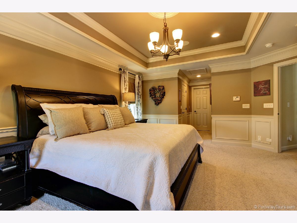
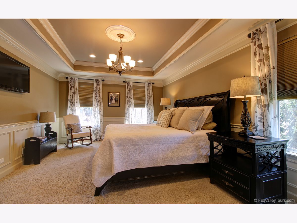
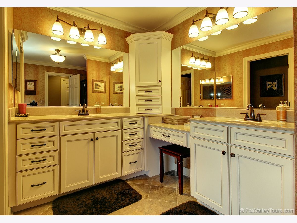
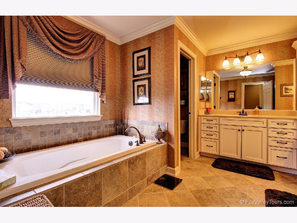
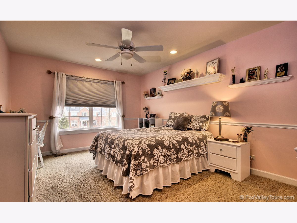
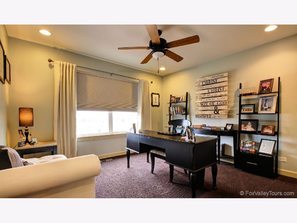
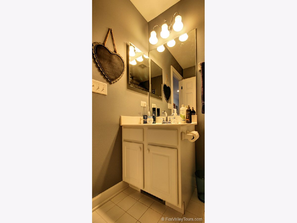
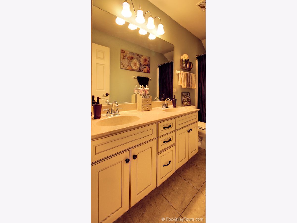
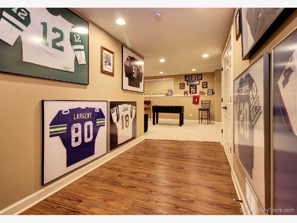
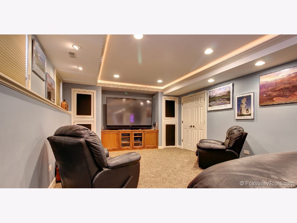
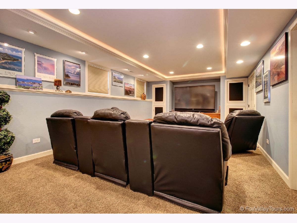
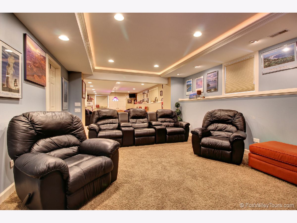
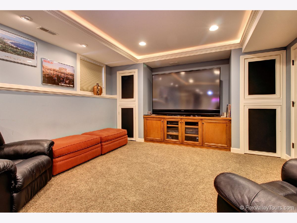
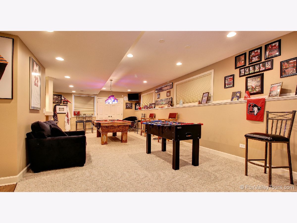
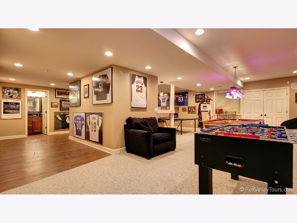
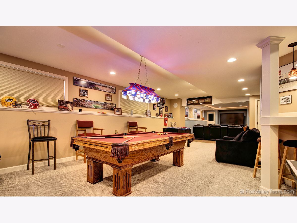
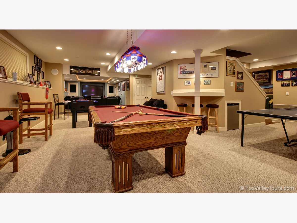
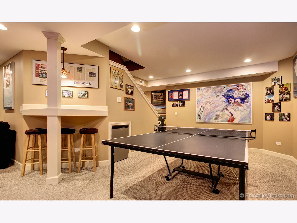
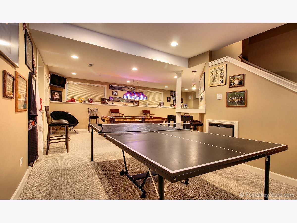
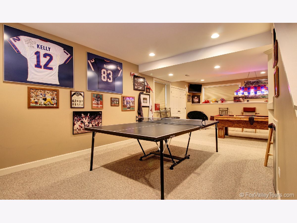
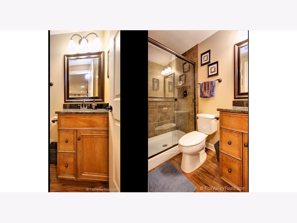
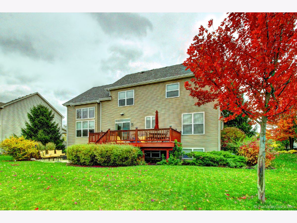
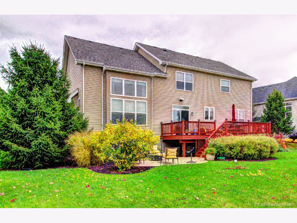
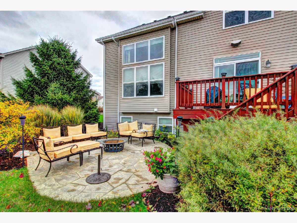
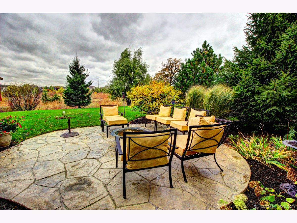
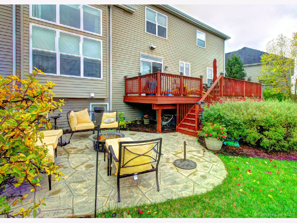
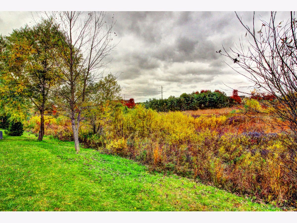
Room Specifics
Total Bedrooms: 4
Bedrooms Above Ground: 4
Bedrooms Below Ground: 0
Dimensions: —
Floor Type: Carpet
Dimensions: —
Floor Type: Carpet
Dimensions: —
Floor Type: Carpet
Full Bathrooms: 5
Bathroom Amenities: Separate Shower,Double Sink
Bathroom in Basement: 1
Rooms: Den,Game Room,Media Room,Loft
Basement Description: Finished
Other Specifics
| 3 | |
| Concrete Perimeter | |
| Side Drive | |
| Deck, Patio, Stamped Concrete Patio | |
| Nature Preserve Adjacent,Landscaped | |
| 14810 | |
| — | |
| Full | |
| Vaulted/Cathedral Ceilings, Hardwood Floors, First Floor Laundry | |
| Double Oven, Microwave, Dishwasher, Refrigerator, Disposal, Stainless Steel Appliance(s) | |
| Not in DB | |
| Park | |
| — | |
| — | |
| Gas Log |
Tax History
| Year | Property Taxes |
|---|---|
| 2020 | $11,698 |
| 2025 | $12,300 |
Contact Agent
Nearby Similar Homes
Nearby Sold Comparables
Contact Agent
Listing Provided By
Keller Williams Innovate - Aurora



