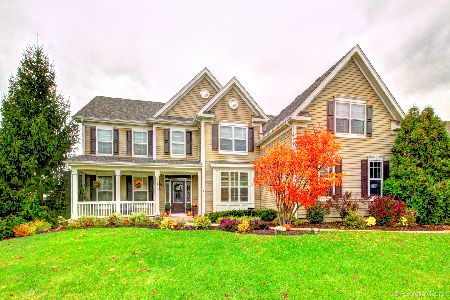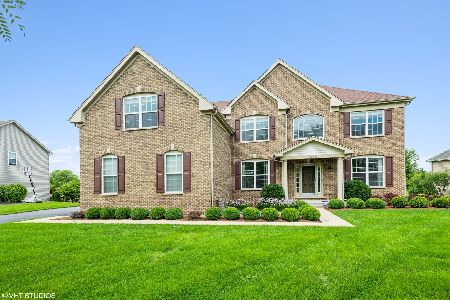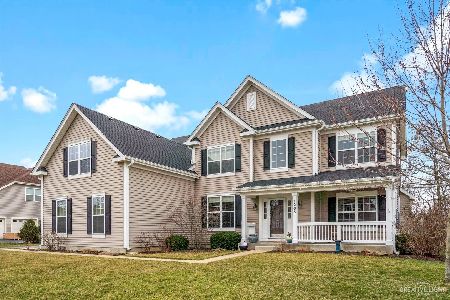1246 Verona Ridge Drive, Aurora, Illinois 60506
$625,000
|
Sold
|
|
| Status: | Closed |
| Sqft: | 3,761 |
| Cost/Sqft: | $160 |
| Beds: | 4 |
| Baths: | 5 |
| Year Built: | 2008 |
| Property Taxes: | $12,300 |
| Days On Market: | 257 |
| Lot Size: | 0,34 |
Description
Elegant and sophisticated, spacious and beautiful! This home is simply gorgeous! So much to absolutely love. Check out the location, backing to a protected area, the views are spectacular. Endless skies and painted sunsets. Come inside and enjoy this home. The large foyer on entry is graced by the turned staircase and cathedral ceiling, welcoming in lots of natural light. Large living and dining rooms connect, making entertaining large groups a breeze. The office, with built in cabinetry is convenient to the front door. The gourmet kitchen is large and features double ovens, center island and closet pantry. Kitchen and family room are open to one another. Two story Family room has a built in entertainment center and a floor to ceiling stone fireplace with gas logs. Upstairs find the primary suite. This area is spacious and luxurious, featuring two closets with built in shelving. The bathroom features a separate tub and shower, and dual sinks. There is a spacious ensuite with an updated private bathroom. The additional two bedrooms upstairs are served by the third bathroom. The basement is beautifully finished and features a game room where everyone is going to want to hang out, and a media room for family movie night. Home has front and rear staircases. Backyard is private and gorgeous, featuring a deck (with new, no maintenance rails) and a paver patio. What a great entertaining space! The driveway is extra wide, making the side load garage easy to pull in and out of. Roof and water heater are under five years old. Family room carpeting is new in May of 2025. Verona Ridge is a lovely neighborhood, where neighbors are friendly and wave as you pass by. There are walking paths nearby, and the park is just down the road. If you like to hit the trails, the Virgil Gilman Trail is around the corner. Close to I-88, schools, Metra. Welcome Home!
Property Specifics
| Single Family | |
| — | |
| — | |
| 2008 | |
| — | |
| — | |
| No | |
| 0.34 |
| Kane | |
| Verona Ridge | |
| 583 / Annual | |
| — | |
| — | |
| — | |
| 12360875 | |
| 1412376017 |
Nearby Schools
| NAME: | DISTRICT: | DISTANCE: | |
|---|---|---|---|
|
Grade School
Fearn Elementary School |
129 | — | |
|
Middle School
Herget Middle School |
129 | Not in DB | |
|
High School
West Aurora High School |
129 | Not in DB | |
Property History
| DATE: | EVENT: | PRICE: | SOURCE: |
|---|---|---|---|
| 2 Dec, 2020 | Sold | $449,000 | MRED MLS |
| 14 Oct, 2020 | Under contract | $449,900 | MRED MLS |
| 6 Oct, 2020 | Listed for sale | $449,900 | MRED MLS |
| 12 Jun, 2025 | Sold | $625,000 | MRED MLS |
| 14 May, 2025 | Under contract | $600,000 | MRED MLS |
| 9 May, 2025 | Listed for sale | $600,000 | MRED MLS |
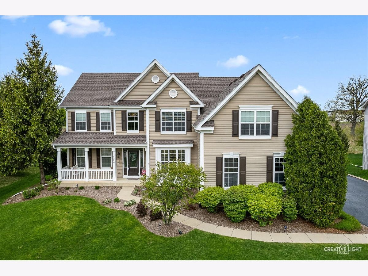
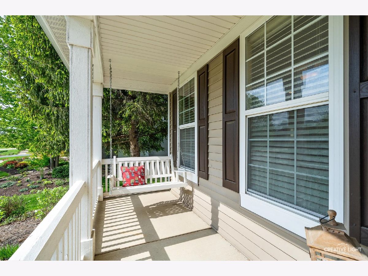
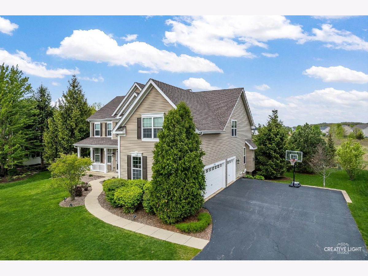
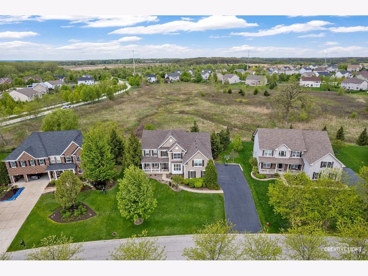
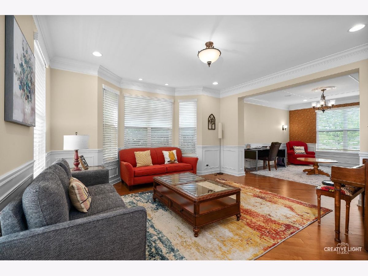
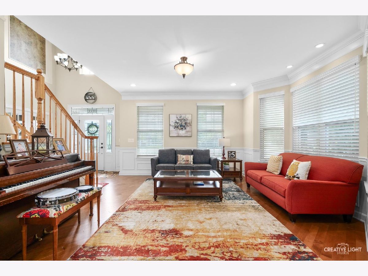
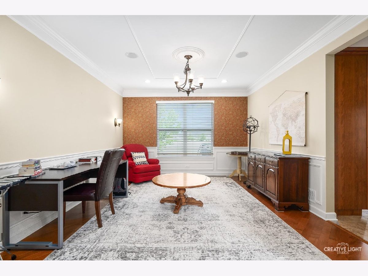
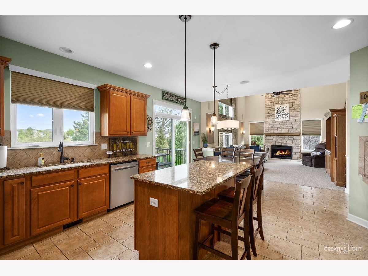
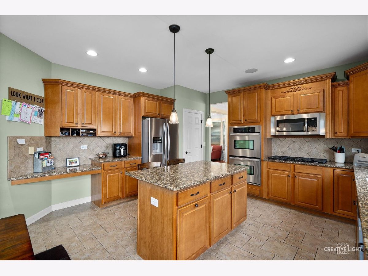
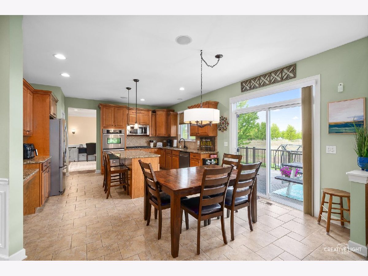
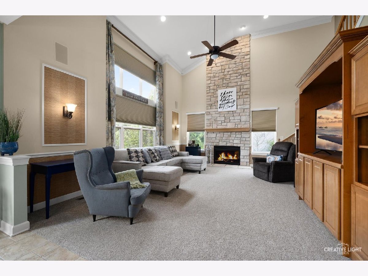
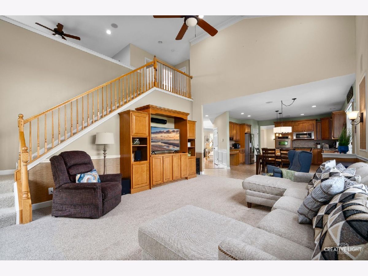
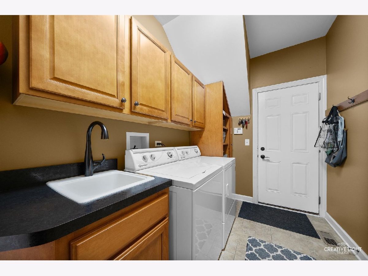
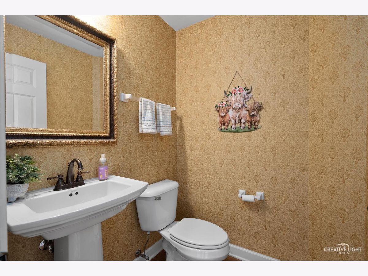
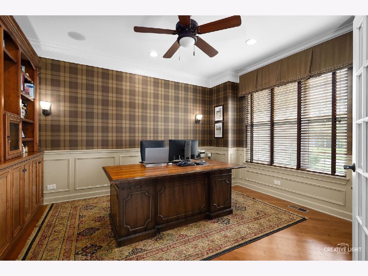
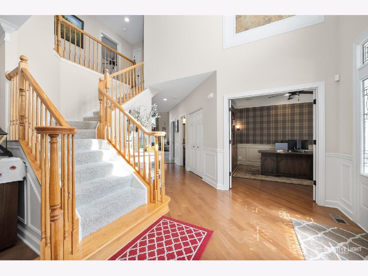
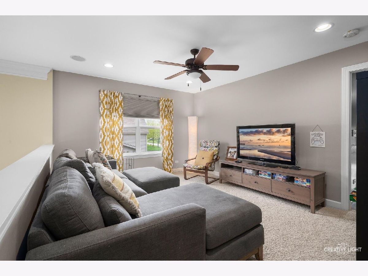
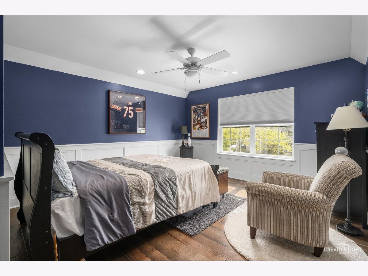
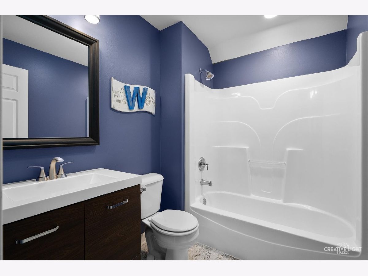
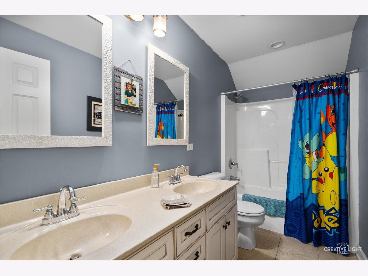
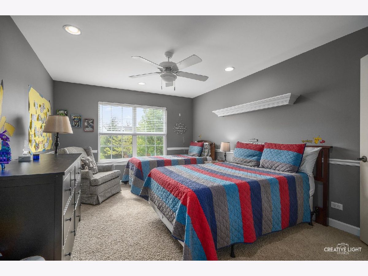
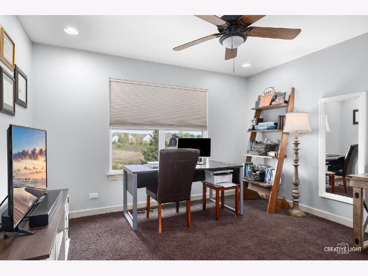
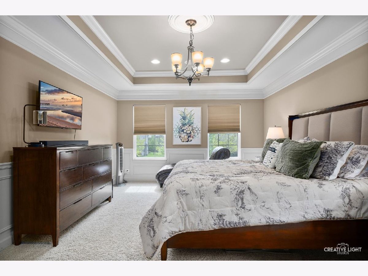
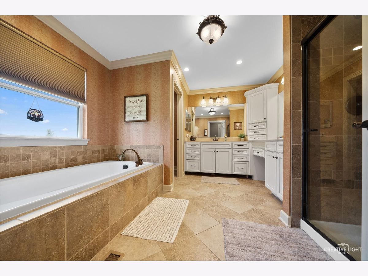
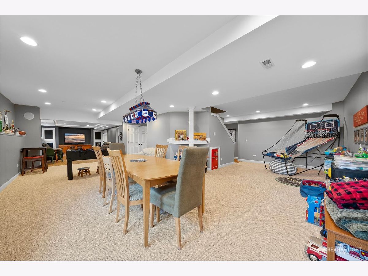
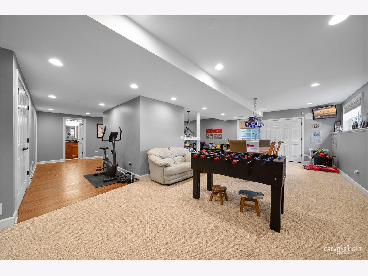
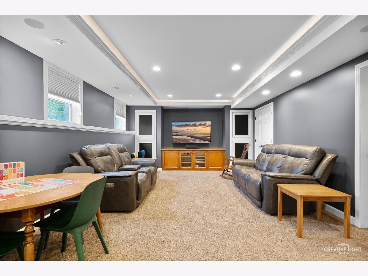
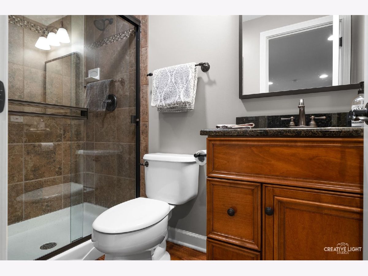
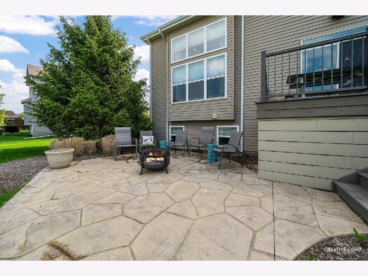
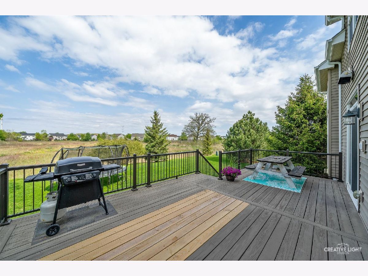
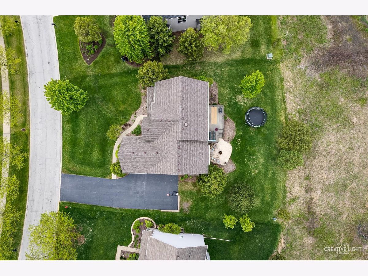
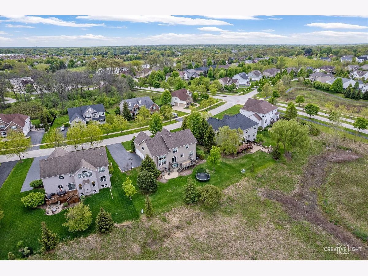
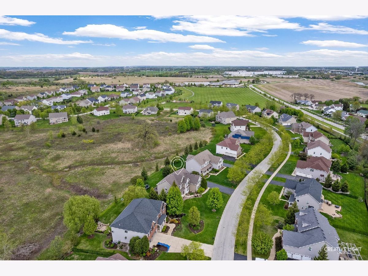
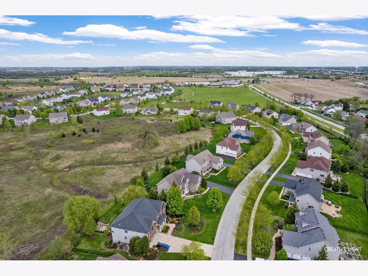
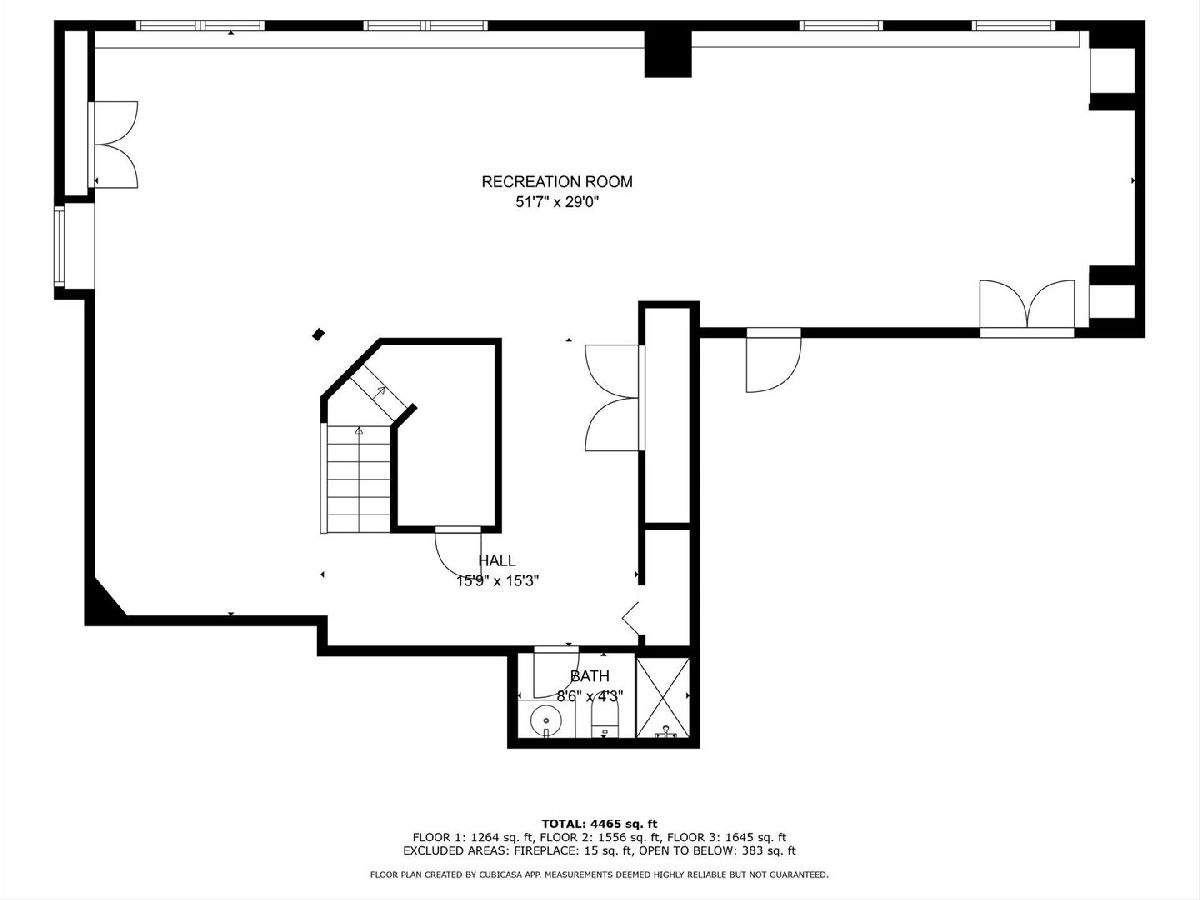
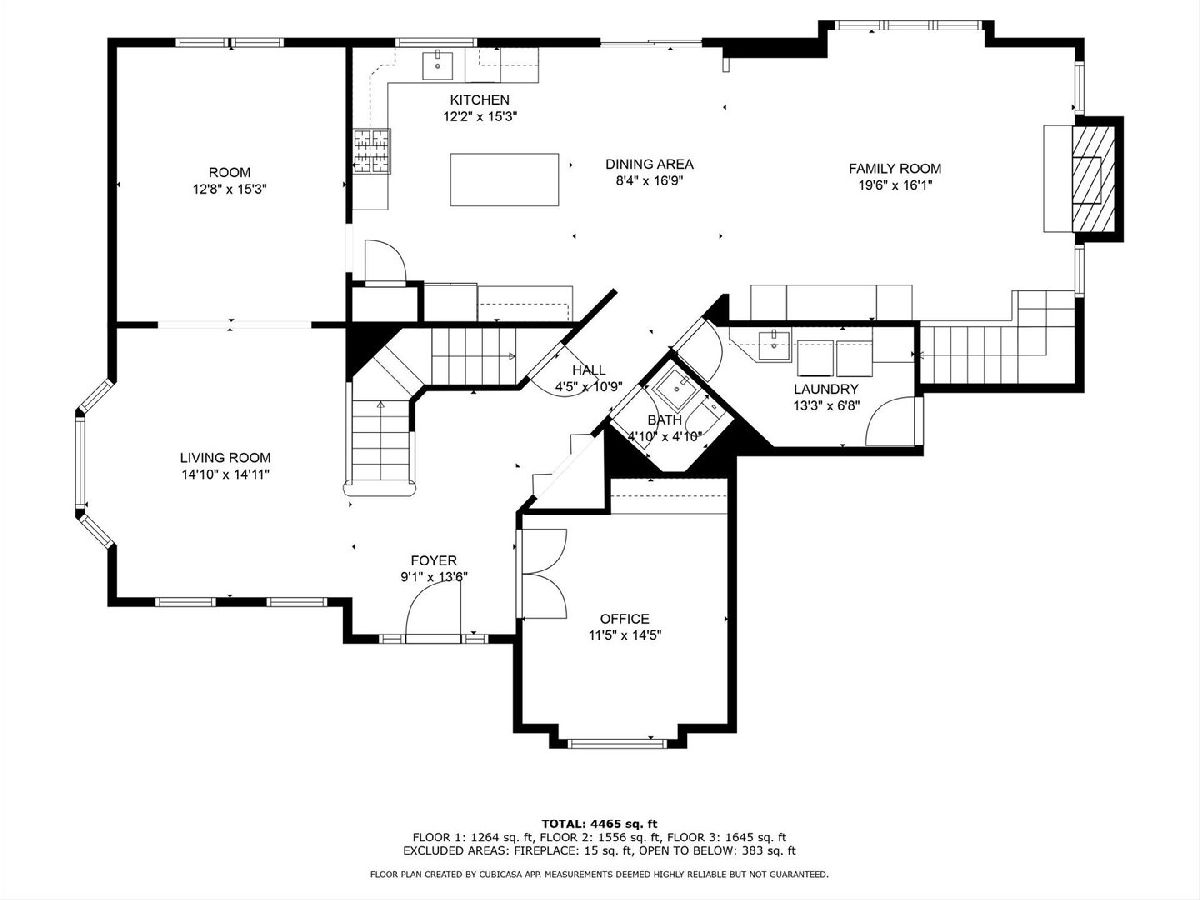
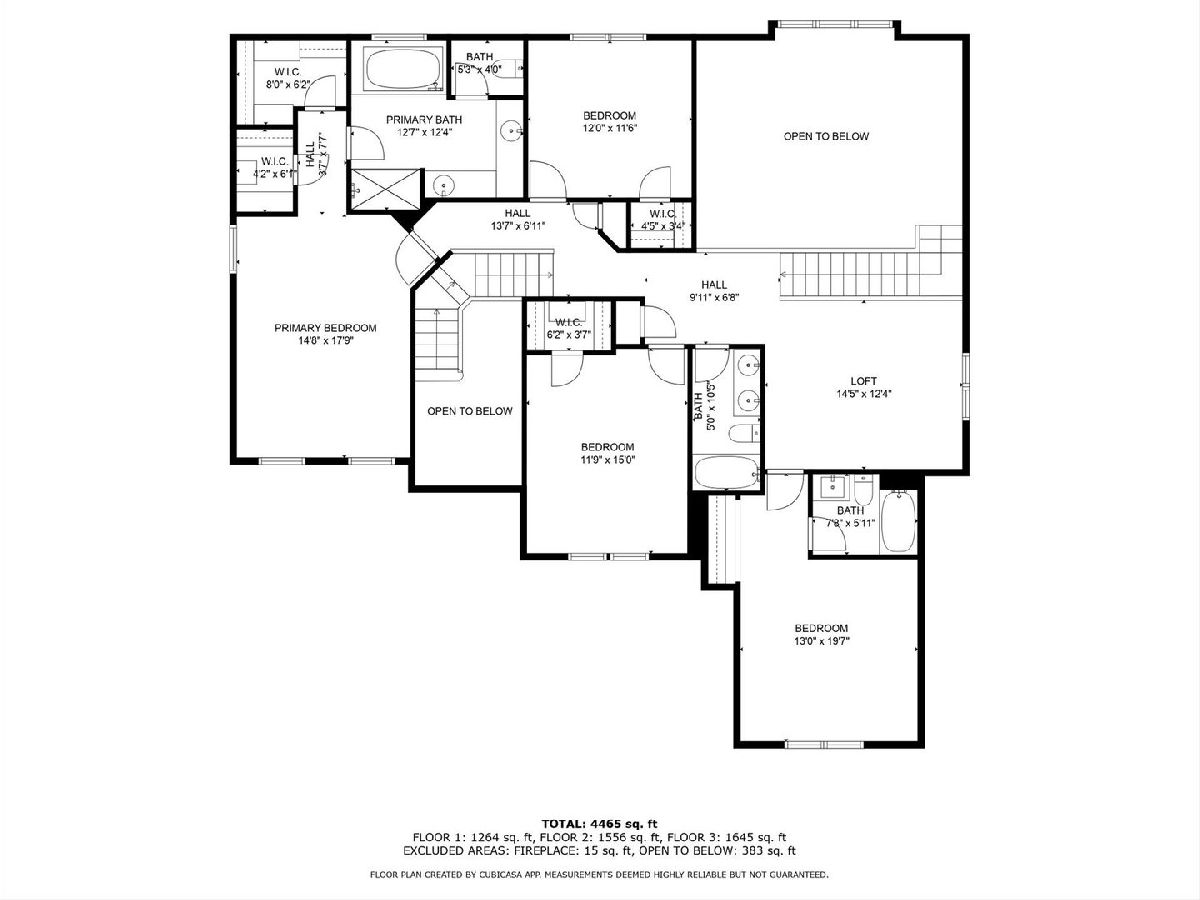
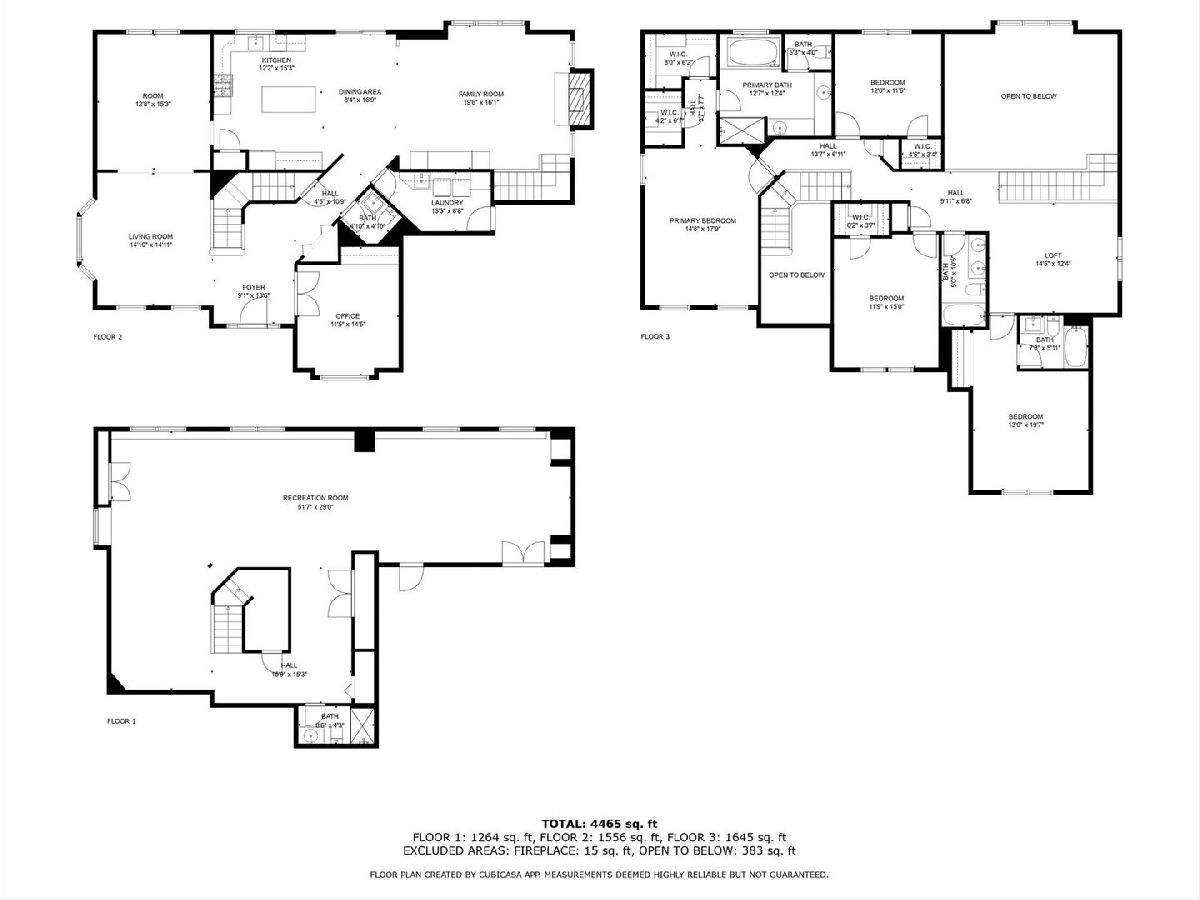
Room Specifics
Total Bedrooms: 4
Bedrooms Above Ground: 4
Bedrooms Below Ground: 0
Dimensions: —
Floor Type: —
Dimensions: —
Floor Type: —
Dimensions: —
Floor Type: —
Full Bathrooms: 5
Bathroom Amenities: Separate Shower,Double Sink
Bathroom in Basement: 1
Rooms: —
Basement Description: —
Other Specifics
| 3 | |
| — | |
| — | |
| — | |
| — | |
| 14810 | |
| — | |
| — | |
| — | |
| — | |
| Not in DB | |
| — | |
| — | |
| — | |
| — |
Tax History
| Year | Property Taxes |
|---|---|
| 2020 | $11,698 |
| 2025 | $12,300 |
Contact Agent
Nearby Similar Homes
Nearby Sold Comparables
Contact Agent
Listing Provided By
Keller Williams Innovate - Aurora



