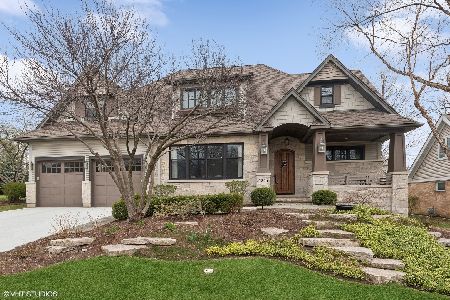1246 Yale Avenue, Arlington Heights, Illinois 60004
$658,000
|
Sold
|
|
| Status: | Closed |
| Sqft: | 2,927 |
| Cost/Sqft: | $232 |
| Beds: | 4 |
| Baths: | 3 |
| Year Built: | 2004 |
| Property Taxes: | $15,125 |
| Days On Market: | 1648 |
| Lot Size: | 0,20 |
Description
Beautiful custom home in sought after Virginia terrace location! This welcoming, open floorplan is ideal for entertaining family and guests with great flow throughout the living spaces. The wraparound island kitchen features custom adler wood cabinetry, stainless appliances, and quartz counters. The gourmet kitchen opens into a light-flooded family room which features an impressive floor to ceiling, wood burning fireplace. Rounding out the main level is a 1st floor bedroom, full bath, mudroom and study. The large master suite features a whirlpool tub with a separate shower and walk-in closet. Second floor laundry for your convenience, two spacious ancillary bedrooms, full bath & loft area. The main living space extends outside to a private, professionally landscaped back yard with shaded pergola. New roof in 2021. Nothing to do, but move in and enjoy the summer nights dining al fresco on the flagstone patio.
Property Specifics
| Single Family | |
| — | |
| — | |
| 2004 | |
| Partial | |
| — | |
| No | |
| 0.2 |
| Cook | |
| Virginia Terrace | |
| 0 / Not Applicable | |
| None | |
| Lake Michigan,Public | |
| Public Sewer | |
| 11159360 | |
| 03193210120000 |
Nearby Schools
| NAME: | DISTRICT: | DISTANCE: | |
|---|---|---|---|
|
Grade School
Patton Elementary School |
25 | — | |
|
Middle School
Thomas Middle School |
25 | Not in DB | |
|
High School
John Hersey High School |
214 | Not in DB | |
Property History
| DATE: | EVENT: | PRICE: | SOURCE: |
|---|---|---|---|
| 5 Nov, 2021 | Sold | $658,000 | MRED MLS |
| 16 Sep, 2021 | Under contract | $679,000 | MRED MLS |
| — | Last price change | $689,000 | MRED MLS |
| 16 Jul, 2021 | Listed for sale | $699,000 | MRED MLS |
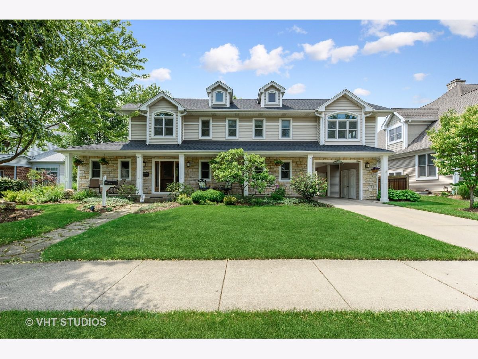
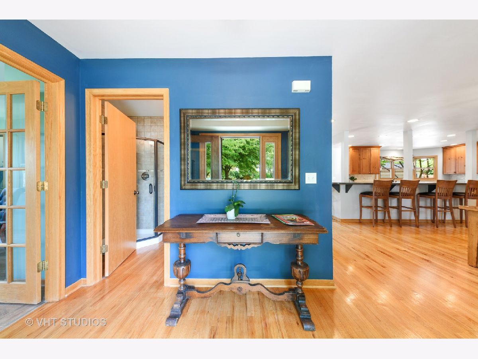
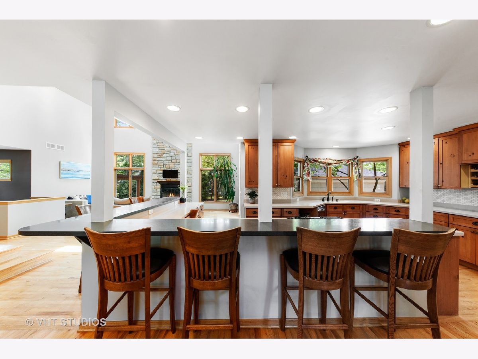
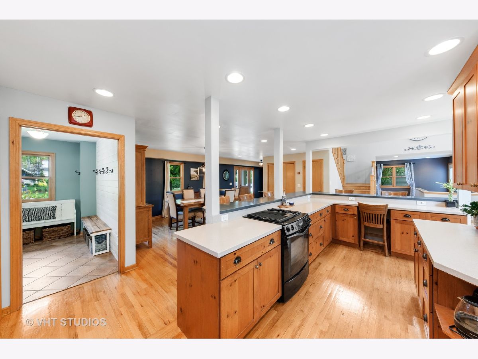
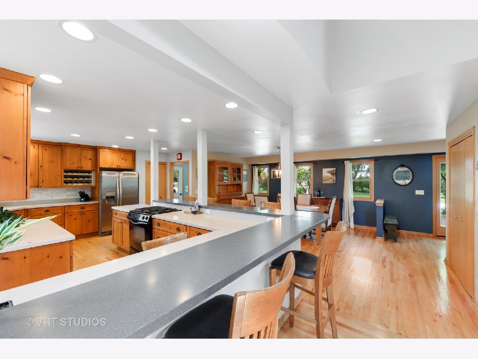
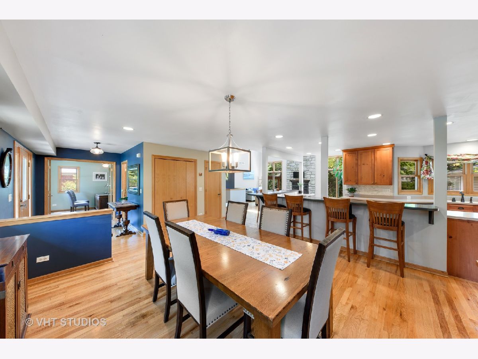
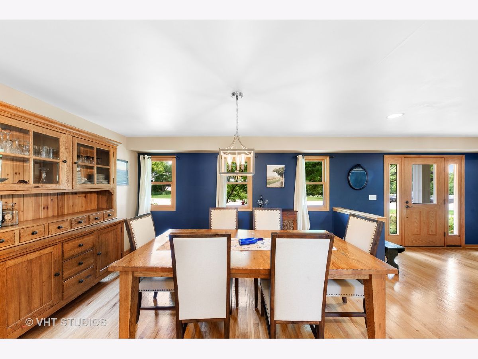
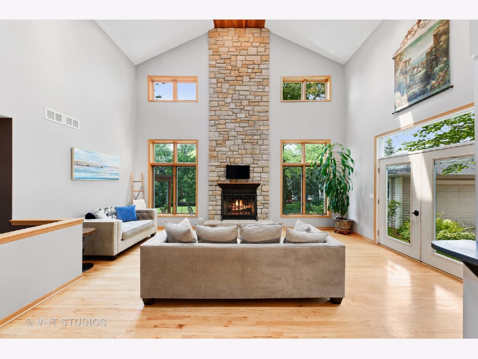
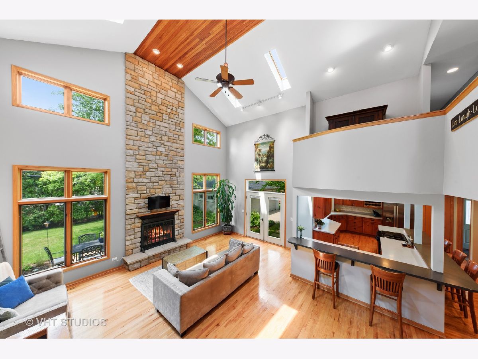
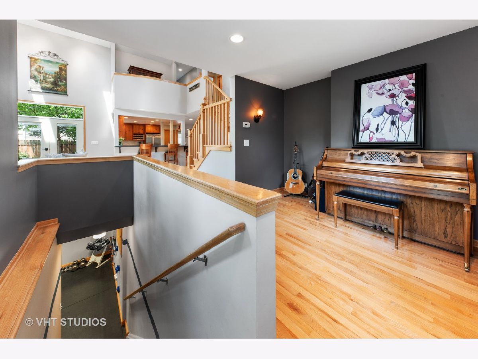
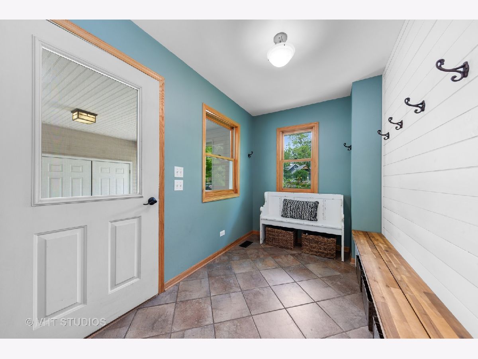
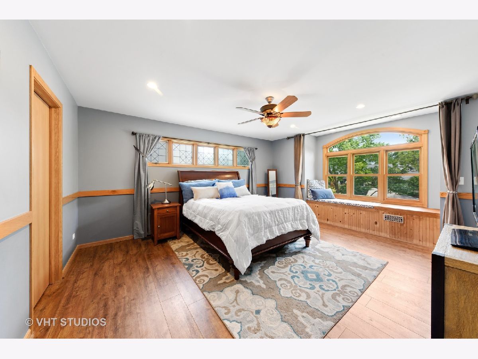
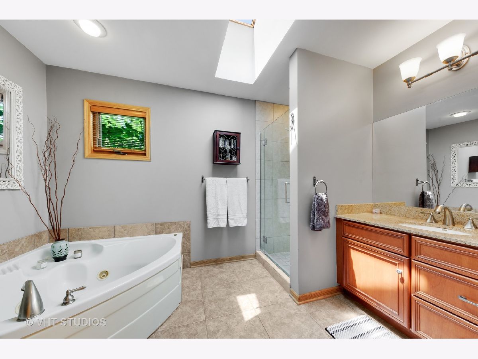
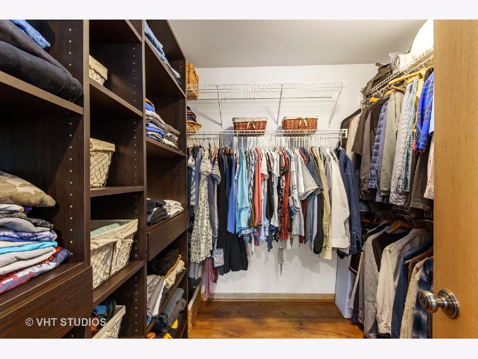
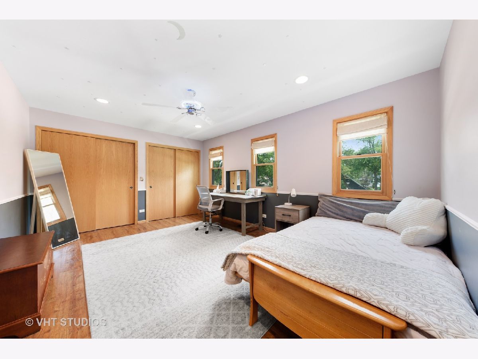
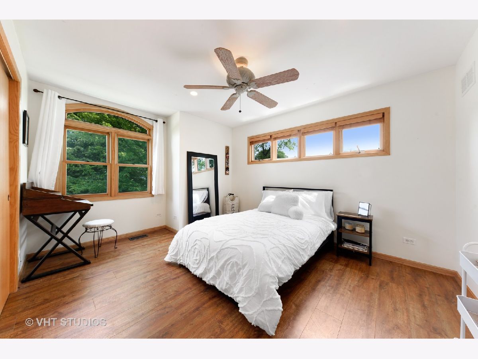
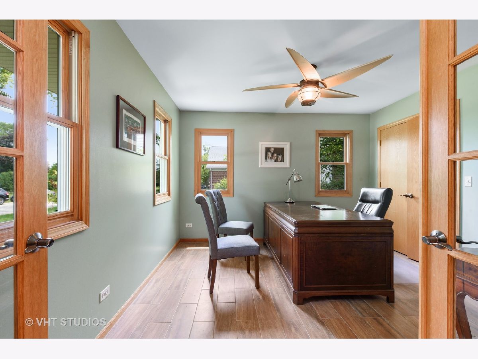
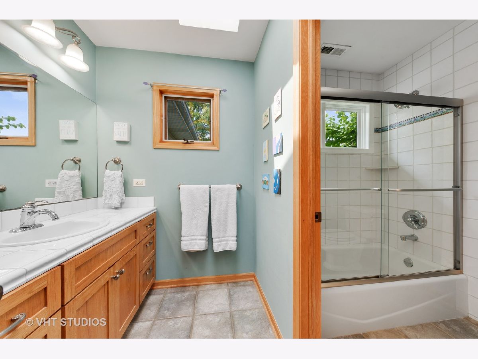
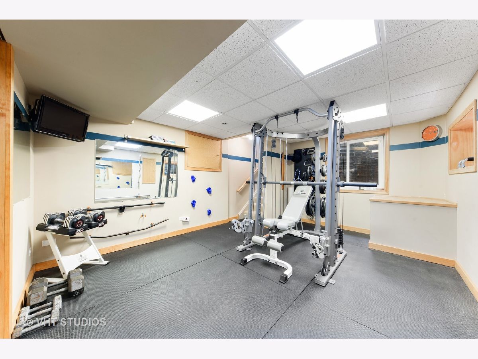
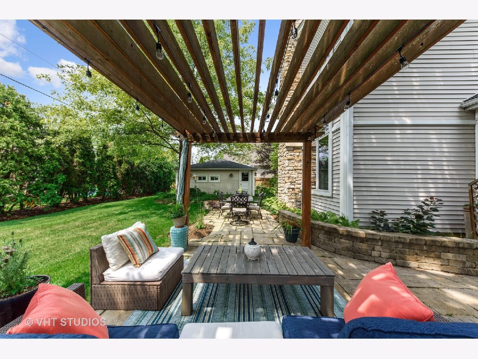
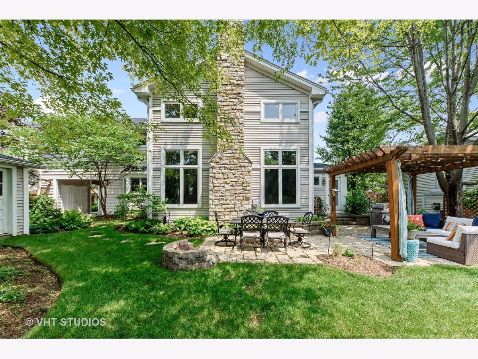
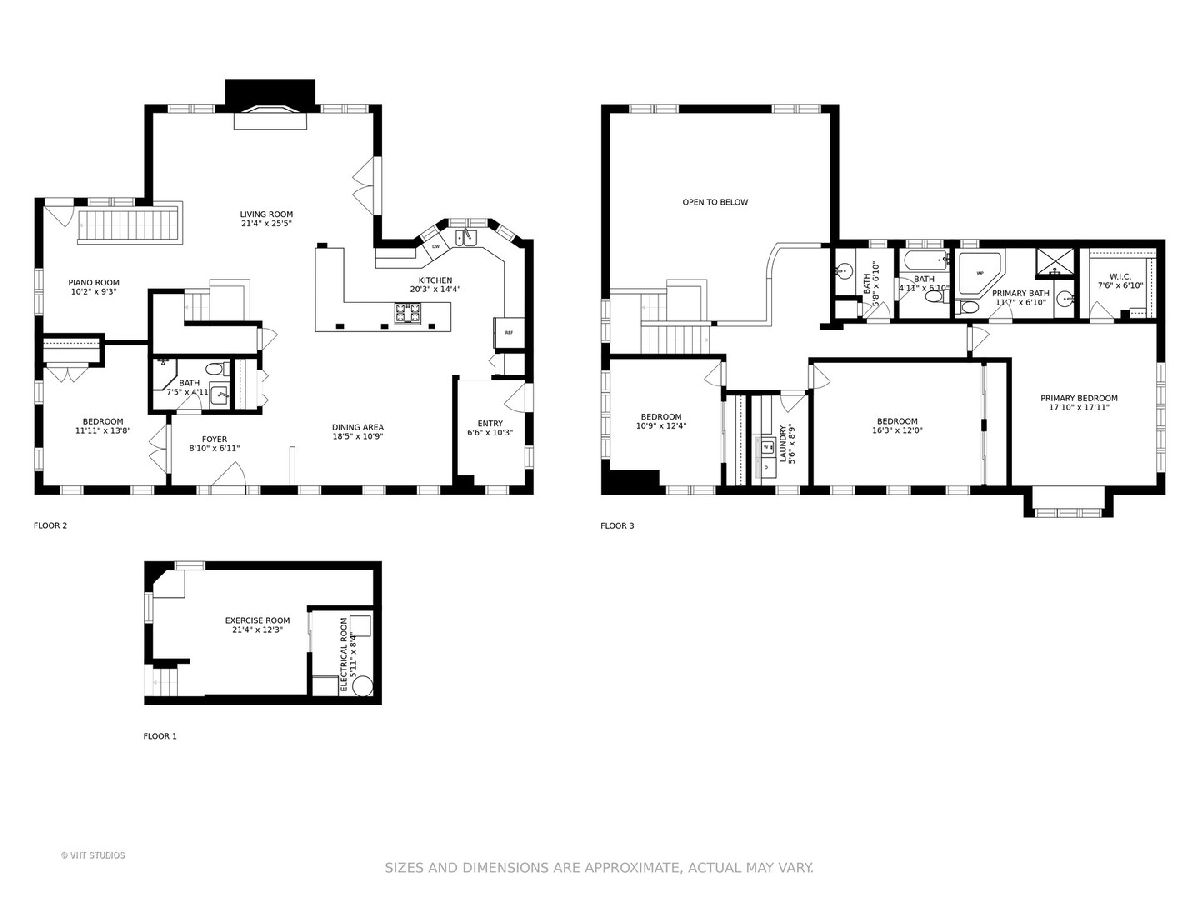
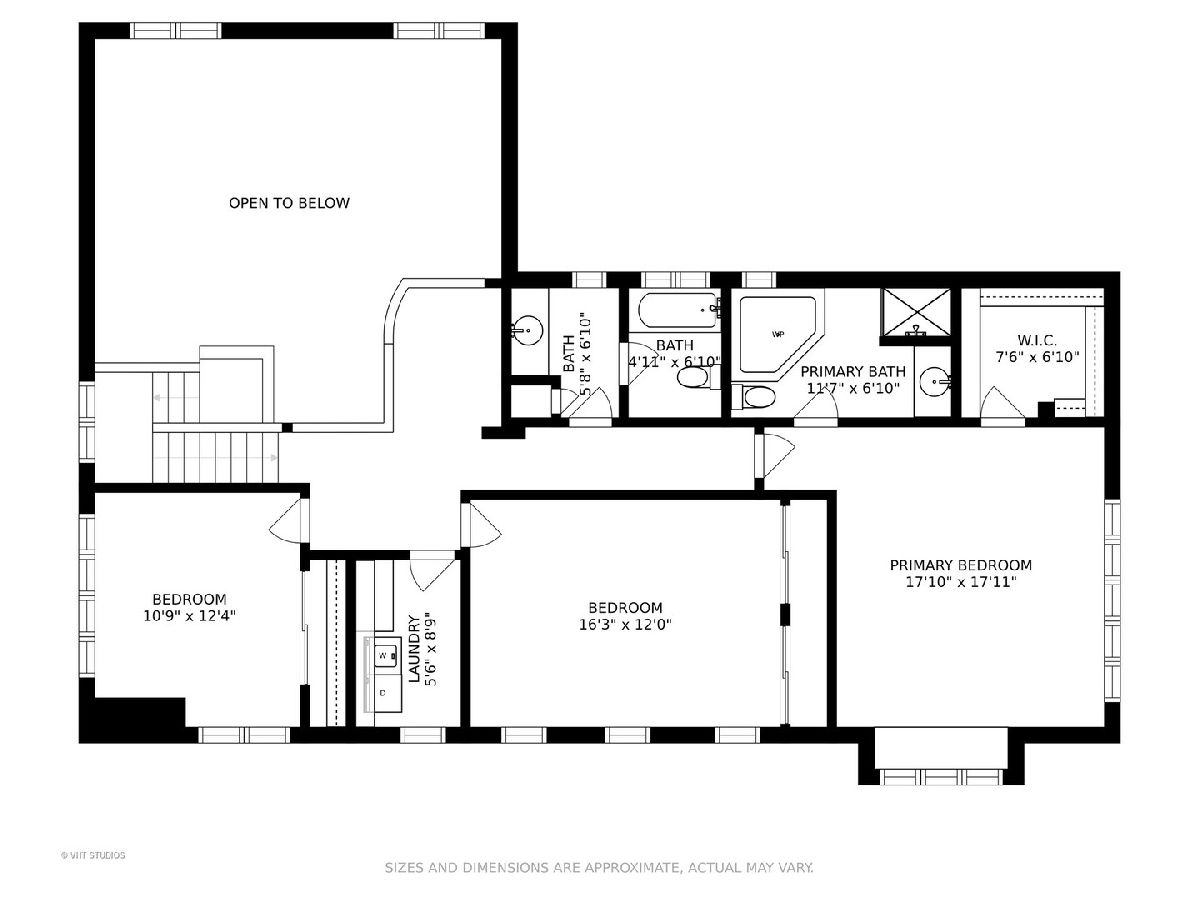
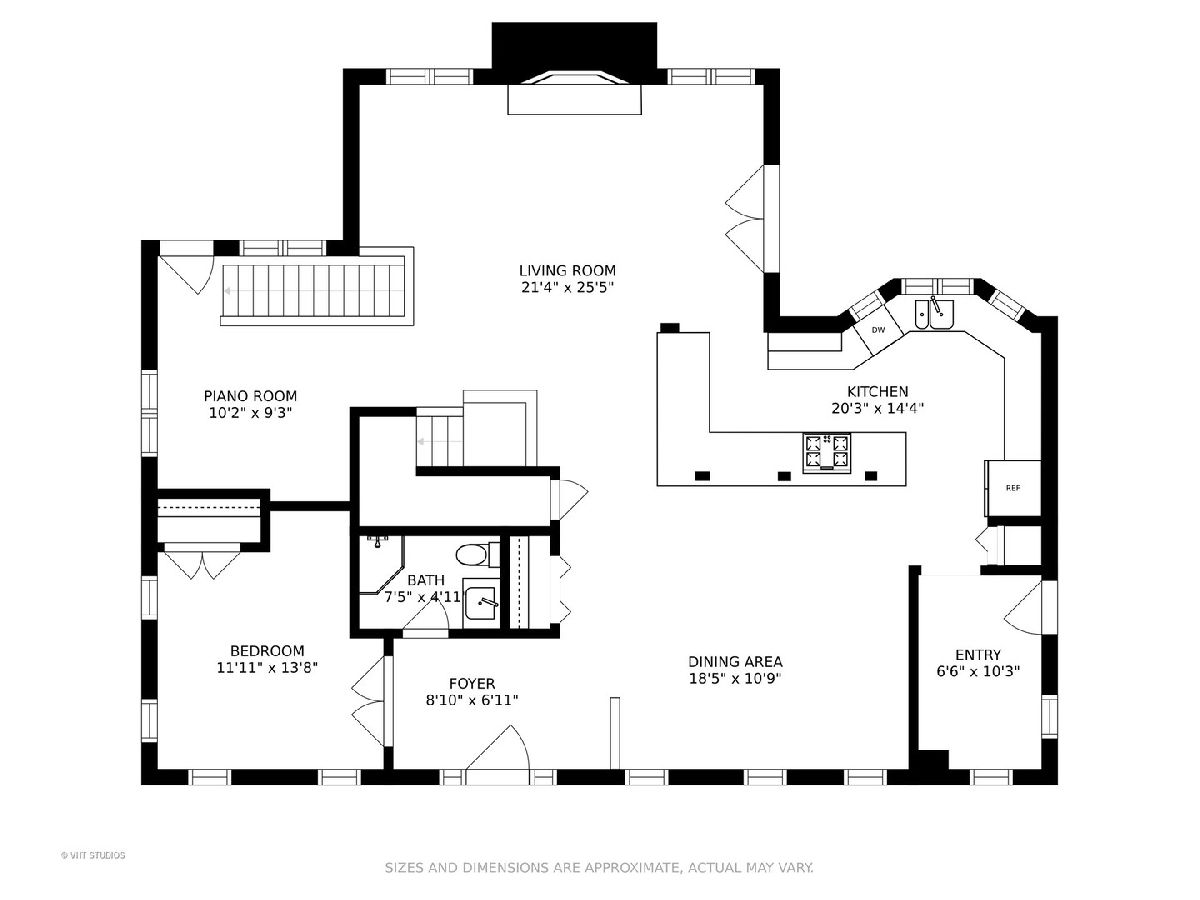
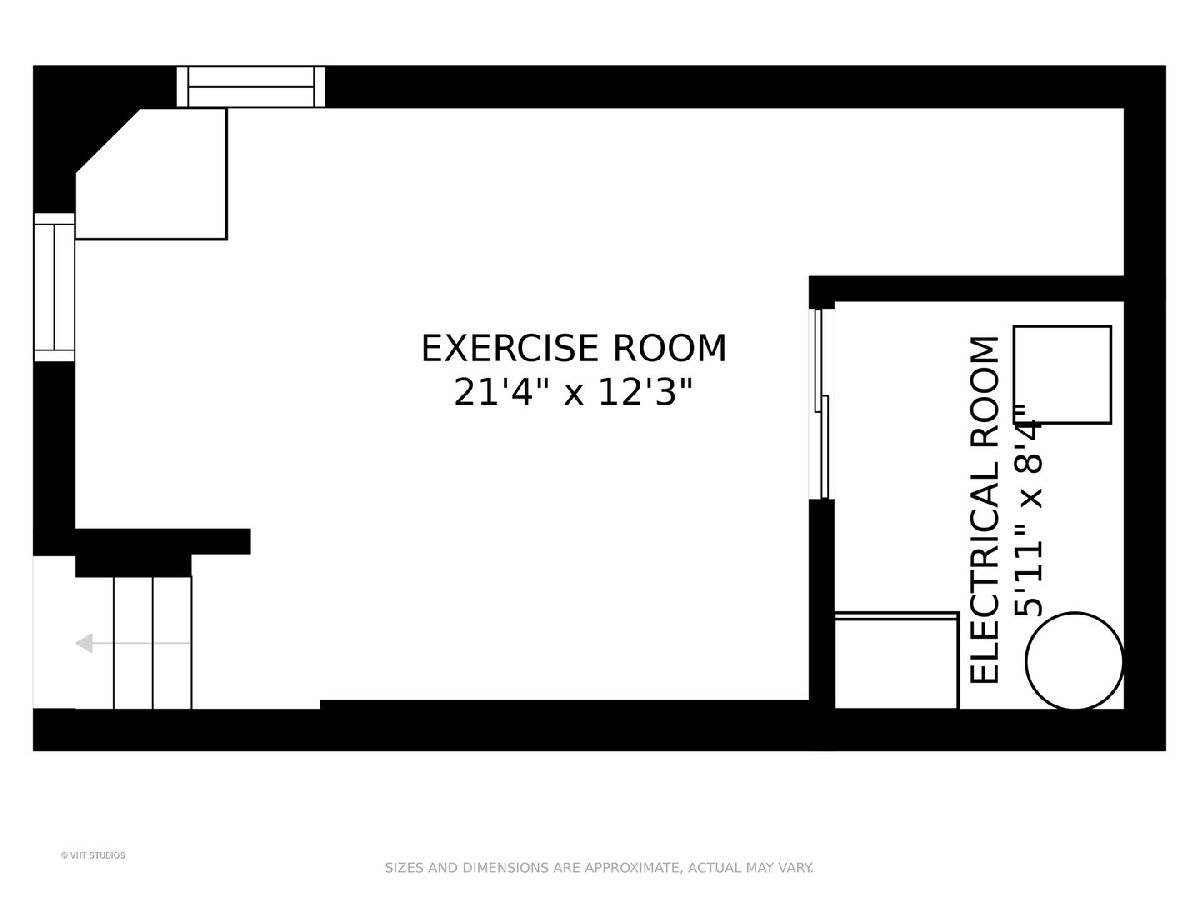
Room Specifics
Total Bedrooms: 4
Bedrooms Above Ground: 4
Bedrooms Below Ground: 0
Dimensions: —
Floor Type: Carpet
Dimensions: —
Floor Type: Carpet
Dimensions: —
Floor Type: Porcelain Tile
Full Bathrooms: 3
Bathroom Amenities: Whirlpool,Separate Shower
Bathroom in Basement: 0
Rooms: Loft,Bonus Room,Exercise Room,Foyer,Mud Room,Walk In Closet
Basement Description: Partially Finished,Crawl
Other Specifics
| 2 | |
| — | |
| Concrete,Other | |
| Porch, Dog Run, Brick Paver Patio, Storms/Screens | |
| Landscaped,Mature Trees | |
| 106 X 82 | |
| — | |
| Full | |
| Vaulted/Cathedral Ceilings, Skylight(s), Hardwood Floors, First Floor Bedroom, Second Floor Laundry, First Floor Full Bath | |
| Range, Microwave, Dishwasher, Refrigerator, Washer, Dryer, Disposal, Stainless Steel Appliance(s) | |
| Not in DB | |
| Park, Curbs, Sidewalks, Street Lights, Street Paved | |
| — | |
| — | |
| Wood Burning, Gas Starter |
Tax History
| Year | Property Taxes |
|---|---|
| 2021 | $15,125 |
Contact Agent
Nearby Similar Homes
Nearby Sold Comparables
Contact Agent
Listing Provided By
The Listing Agency







