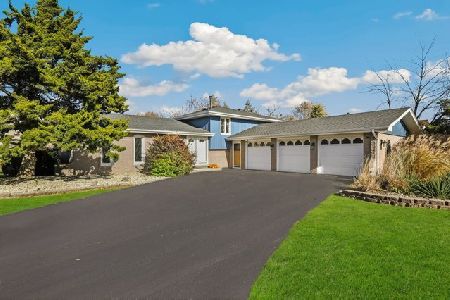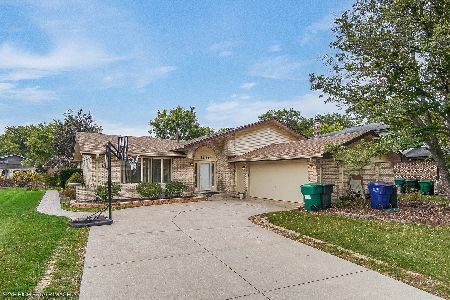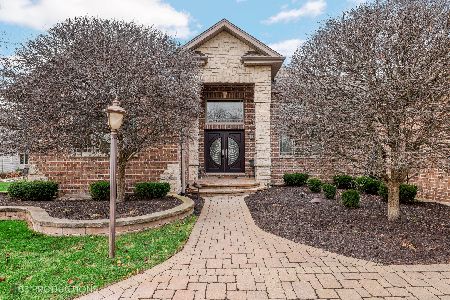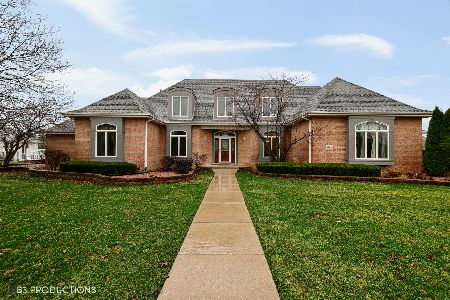12462 Anand Brook Drive, Orland Park, Illinois 60467
$799,000
|
Sold
|
|
| Status: | Closed |
| Sqft: | 4,667 |
| Cost/Sqft: | $171 |
| Beds: | 5 |
| Baths: | 6 |
| Year Built: | 2002 |
| Property Taxes: | $16,937 |
| Days On Market: | 2842 |
| Lot Size: | 0,57 |
Description
GORGEOUS LUXURY HOME with SPECTACULAR POOL AREA! EXQUISITE DESIGN and BREATHTAKING ARCHITECTURAL DETAIL throughout. Opulent base and crown molding,wrought iron stair railing, custom crafted tray ceilings with dramatic recessed lighting, fabulous window treatments including custom plantation shutters and luxurious custom paint finishes in every room. Expansive main floor master suite with RADIANT HEATED BATHROOM FLOOR. Full finished basement with enormous professional bar, large entertainment space, media room, full bath with steam shower and huge workout/bonus room with stone fireplace. RADIANT HEAT in basement and garage floors! Car enthusiasts will love the lift in the garage to store their extra car. The open, modern kitchen with breakfast bar, dining area and cozy hearth room leads out to your ONE OF A KIND, custom, in ground pool. With flagstone surround and beautiful water features this STUNNING MASTERPIECE was designed and maintained by an AWARD WINNING pool and spa company!
Property Specifics
| Single Family | |
| — | |
| Traditional | |
| 2002 | |
| Full | |
| — | |
| No | |
| 0.57 |
| Will | |
| Bridlewood Estates | |
| 0 / Not Applicable | |
| None | |
| Lake Michigan,Private | |
| Public Sewer | |
| 09915491 | |
| 1605011270050000 |
Nearby Schools
| NAME: | DISTRICT: | DISTANCE: | |
|---|---|---|---|
|
High School
Lockport Township High School |
205 | Not in DB | |
Property History
| DATE: | EVENT: | PRICE: | SOURCE: |
|---|---|---|---|
| 29 Oct, 2013 | Sold | $790,000 | MRED MLS |
| 24 Jul, 2013 | Under contract | $829,000 | MRED MLS |
| — | Last price change | $869,000 | MRED MLS |
| 22 Apr, 2013 | Listed for sale | $869,000 | MRED MLS |
| 14 Jun, 2018 | Sold | $799,000 | MRED MLS |
| 21 Apr, 2018 | Under contract | $799,000 | MRED MLS |
| 13 Apr, 2018 | Listed for sale | $799,000 | MRED MLS |
Room Specifics
Total Bedrooms: 5
Bedrooms Above Ground: 5
Bedrooms Below Ground: 0
Dimensions: —
Floor Type: Carpet
Dimensions: —
Floor Type: Carpet
Dimensions: —
Floor Type: Carpet
Dimensions: —
Floor Type: —
Full Bathrooms: 6
Bathroom Amenities: Whirlpool,Separate Shower,Steam Shower,Double Sink
Bathroom in Basement: 1
Rooms: Bedroom 5,Breakfast Room,Exercise Room,Game Room,Recreation Room,Other Room
Basement Description: Finished
Other Specifics
| 3 | |
| Concrete Perimeter | |
| Brick | |
| Hot Tub, Stamped Concrete Patio, In Ground Pool | |
| Corner Lot,Irregular Lot,Landscaped | |
| 90X202X187X160 | |
| — | |
| Full | |
| Vaulted/Cathedral Ceilings, Skylight(s), Bar-Wet, Hardwood Floors | |
| Double Oven, Microwave, Dishwasher, High End Refrigerator, Washer, Dryer, Stainless Steel Appliance(s) | |
| Not in DB | |
| Sidewalks, Street Lights, Street Paved | |
| — | |
| — | |
| — |
Tax History
| Year | Property Taxes |
|---|---|
| 2013 | $17,311 |
| 2018 | $16,937 |
Contact Agent
Nearby Similar Homes
Nearby Sold Comparables
Contact Agent
Listing Provided By
Keller Williams Preferred Rlty







