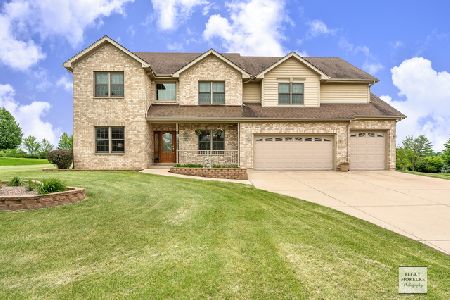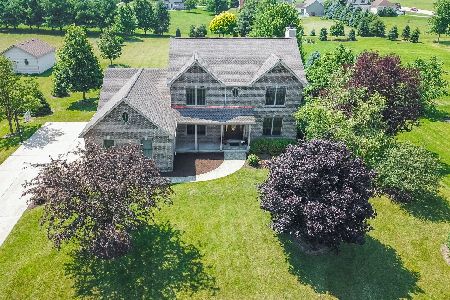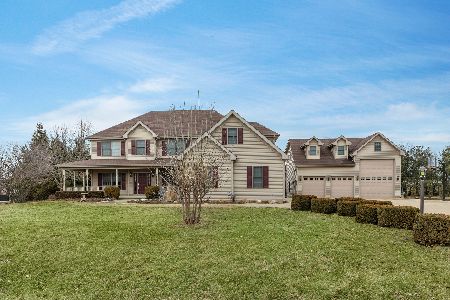12462 Andrew Street, Plano, Illinois 60545
$370,000
|
Sold
|
|
| Status: | Closed |
| Sqft: | 3,500 |
| Cost/Sqft: | $107 |
| Beds: | 4 |
| Baths: | 4 |
| Year Built: | 2004 |
| Property Taxes: | $10,963 |
| Days On Market: | 3295 |
| Lot Size: | 1,00 |
Description
Beautiful custom built home on large lot! Yorkville school districts! Brick and stone elevation. Gourmet kitchen with granite and tile back splash. Center island and stainless steel appliances. Cascading custom cabinets. Two story family room with wood mantle fireplace. Recessed lighting. Hardwood flooring throughout first floor. New carpet. Solid wood six panel doors and trim. Arched entryways. First floor den. Master bedroom with sitting room and private balcony. Walk-in closets in every room. Hall bath with double vanity. Basement with 9 ft ceilings, bathroom rough-in and fireplace. Huge side load 3 car garage. Brick mailbox. Concrete driveway. Playset & fountain included. Invisible dog watch fence throughout the whole yard, collars and main unit is NOT included. Don't miss this one!
Property Specifics
| Single Family | |
| — | |
| — | |
| 2004 | |
| Full | |
| — | |
| No | |
| 1 |
| Kendall | |
| Schaefer Woods North | |
| 400 / Annual | |
| Other | |
| Private Well | |
| Septic-Private | |
| 09378078 | |
| 0125454007 |
Nearby Schools
| NAME: | DISTRICT: | DISTANCE: | |
|---|---|---|---|
|
Grade School
Yorkville Grade School |
115 | — | |
|
Middle School
Yorkville Intermediate School |
115 | Not in DB | |
|
High School
Yorkville High School |
115 | Not in DB | |
Property History
| DATE: | EVENT: | PRICE: | SOURCE: |
|---|---|---|---|
| 16 May, 2014 | Sold | $265,000 | MRED MLS |
| 19 Mar, 2014 | Under contract | $264,900 | MRED MLS |
| — | Last price change | $269,900 | MRED MLS |
| 29 Jul, 2013 | Listed for sale | $334,900 | MRED MLS |
| 18 Jan, 2017 | Sold | $370,000 | MRED MLS |
| 15 Nov, 2016 | Under contract | $375,000 | MRED MLS |
| 28 Oct, 2016 | Listed for sale | $375,000 | MRED MLS |
Room Specifics
Total Bedrooms: 4
Bedrooms Above Ground: 4
Bedrooms Below Ground: 0
Dimensions: —
Floor Type: Carpet
Dimensions: —
Floor Type: Carpet
Dimensions: —
Floor Type: Carpet
Full Bathrooms: 4
Bathroom Amenities: Whirlpool,Separate Shower,Double Sink
Bathroom in Basement: 0
Rooms: Den,Eating Area,Sitting Room
Basement Description: Unfinished,Bathroom Rough-In
Other Specifics
| 3 | |
| Concrete Perimeter | |
| Concrete | |
| Balcony, Patio | |
| — | |
| 330X137 | |
| — | |
| Full | |
| Vaulted/Cathedral Ceilings, Hardwood Floors, First Floor Laundry | |
| Range, Microwave, Dishwasher, Refrigerator, Disposal, Stainless Steel Appliance(s) | |
| Not in DB | |
| Street Lights, Street Paved | |
| — | |
| — | |
| Gas Starter |
Tax History
| Year | Property Taxes |
|---|---|
| 2014 | $9,544 |
| 2017 | $10,963 |
Contact Agent
Nearby Similar Homes
Nearby Sold Comparables
Contact Agent
Listing Provided By
MisterHomes Real Estate








