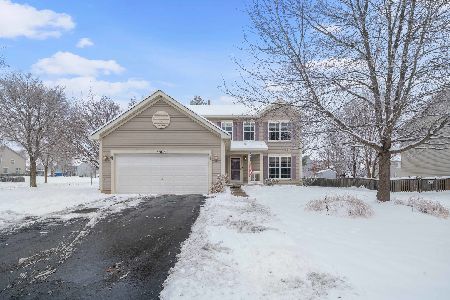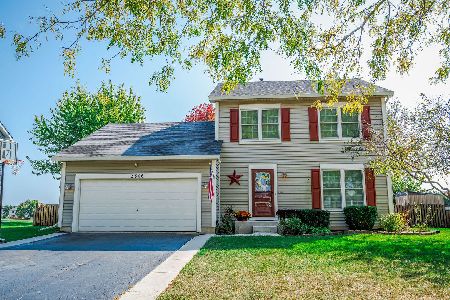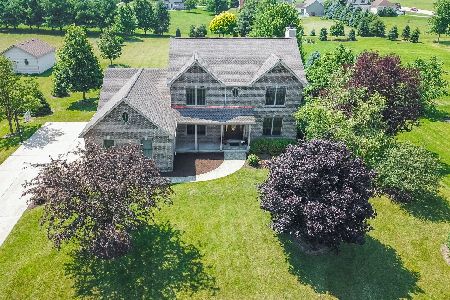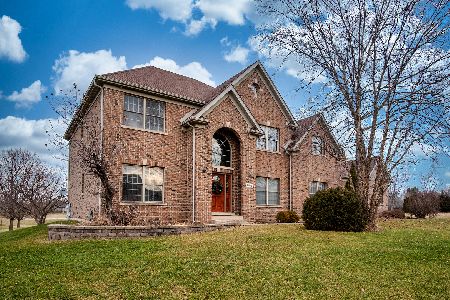12490 Andrew Street, Plano, Illinois 60545
$410,000
|
Sold
|
|
| Status: | Closed |
| Sqft: | 3,359 |
| Cost/Sqft: | $126 |
| Beds: | 4 |
| Baths: | 5 |
| Year Built: | 2002 |
| Property Taxes: | $11,135 |
| Days On Market: | 2024 |
| Lot Size: | 1,04 |
Description
Yorkville Schools in Prestigious Schaefer Woods North Subdivision! Completely All Brick Exterior Custom Built Traditional 4 Bed, 4 1/2 Bath On 1.04 Acres! 4 Car Tandem Heated Garage (3rd Car has 8ft Door, As Well As Garage Door From 4th Tandem Stall Off Back Exterior)+ Additional Heated Out Building Workshop. 2Story Foyer, Open Concept FR w/Cathedral Ceiling & 2Story Ledge Stone-Faced Gas Start, Wood Burning FP, 9Ft Ceilings on 1st & 2nd Floors, Gourmet Style Kitchen w/SS Appl, 5ft Brkfst Bar & Walk-In Pantry off Mud Rm. Huge 12x12 2nd Floor Laundry Rm. w/Utility Sink, 3rd&4th Bedrooms connected by Jack-n-Jill Bath, Master Suite w/Walk-In Glass Block Shower, Whirlpool Tub & Painted Cabs. 1800sqft Finished Bsment w/8ft Ceiling has Exercise Rm(BOFLEX Extreme Stays!), Family Rm w/Brick-Faced Gas Start Wood Burning FP, Full Wet Bar, Full Bath, & Storage Rm. 50x20 Cobblestone Patio w/Sitting Wall, Shingled Gazebo over Outdoor Kitchen, Natural Gas Line to Grill, Granite Bar Surround Counter w/Seating. Passive Radon System, Hardwired for Whole House Generator. So Many Custom Features In This Move In Ready Home! You Must Come & See for Yourself!
Property Specifics
| Single Family | |
| — | |
| Traditional | |
| 2002 | |
| Full | |
| — | |
| No | |
| 1.04 |
| Kendall | |
| Schaefer Woods North | |
| 400 / Annual | |
| Insurance | |
| Private Well | |
| Septic-Private | |
| 10733496 | |
| 0125454006 |
Nearby Schools
| NAME: | DISTRICT: | DISTANCE: | |
|---|---|---|---|
|
Grade School
Yorkville Grade School |
115 | — | |
|
Middle School
Yorkville Middle School |
115 | Not in DB | |
|
High School
Yorkville High School |
115 | Not in DB | |
Property History
| DATE: | EVENT: | PRICE: | SOURCE: |
|---|---|---|---|
| 24 Nov, 2020 | Sold | $410,000 | MRED MLS |
| 24 Sep, 2020 | Under contract | $424,000 | MRED MLS |
| 2 Jun, 2020 | Listed for sale | $424,000 | MRED MLS |
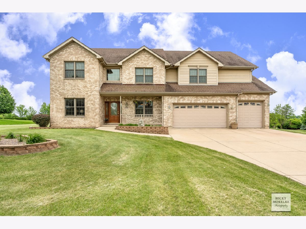
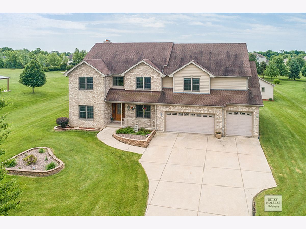
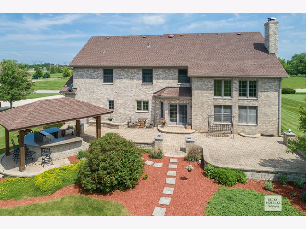
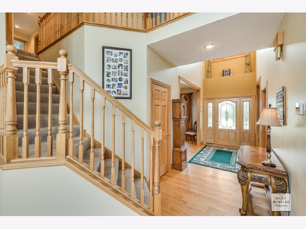
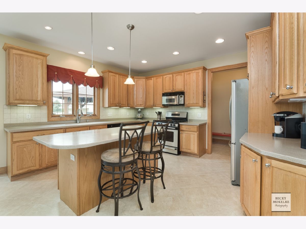
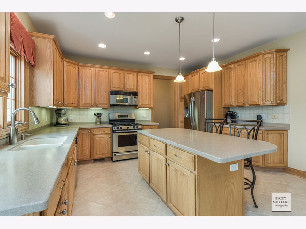
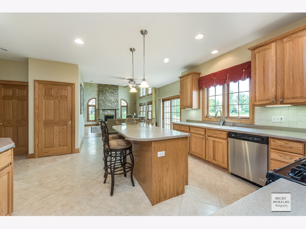
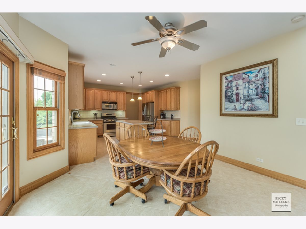
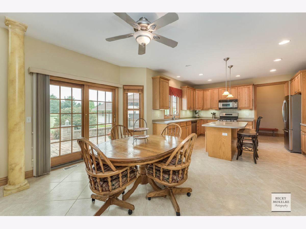
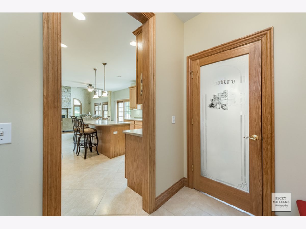
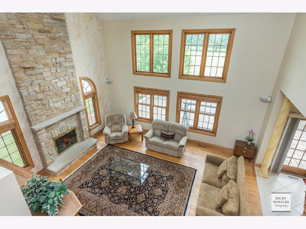
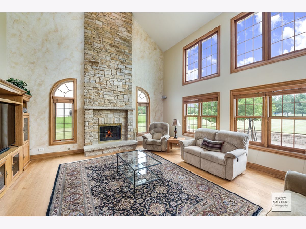
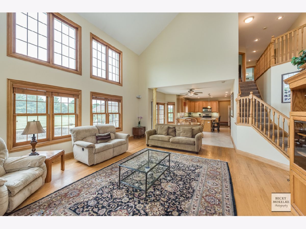
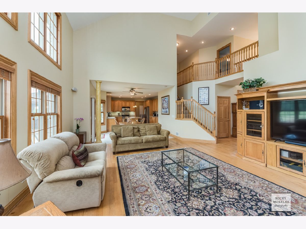
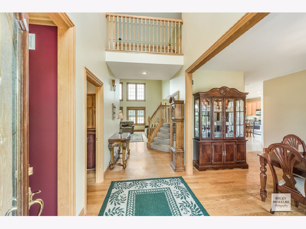
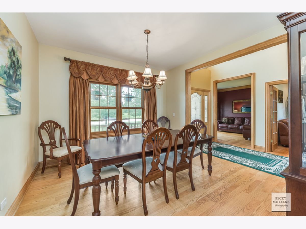
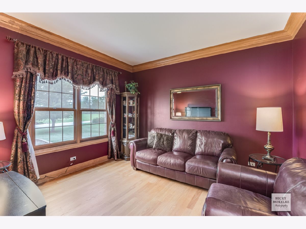
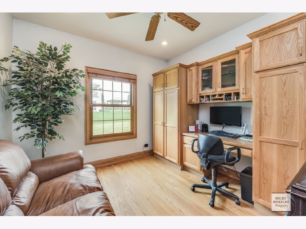
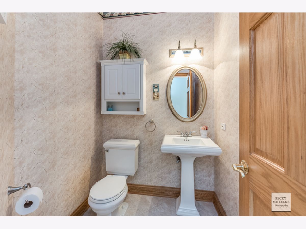
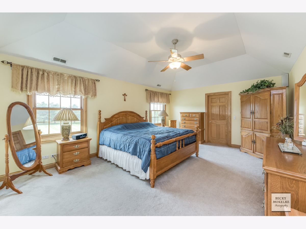
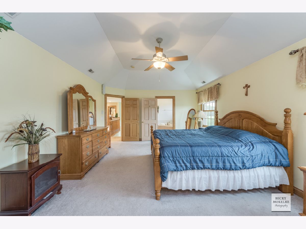
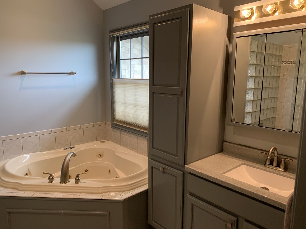
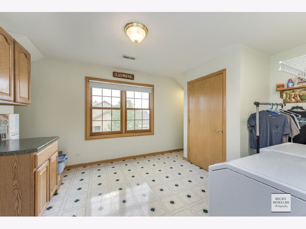
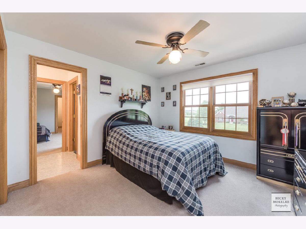
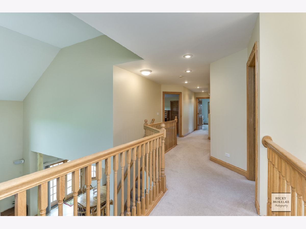
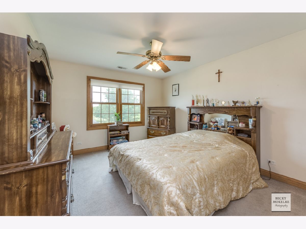
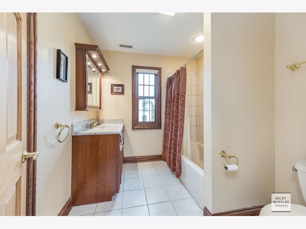
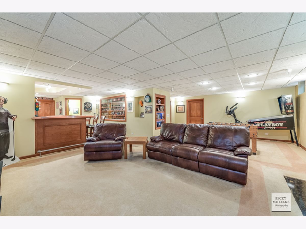
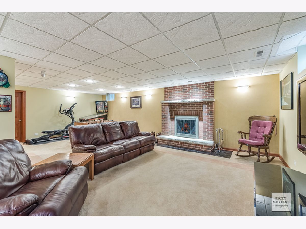
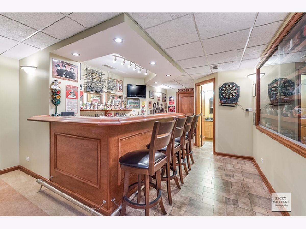
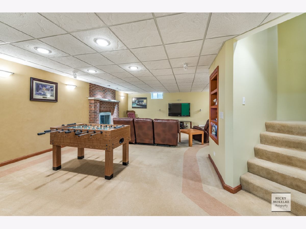
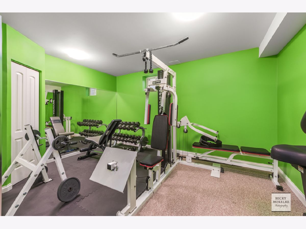
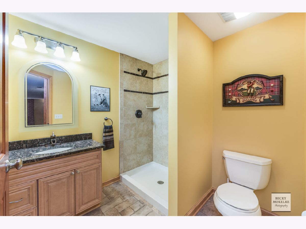
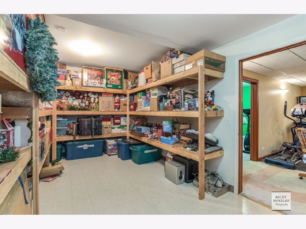
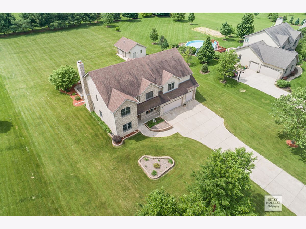
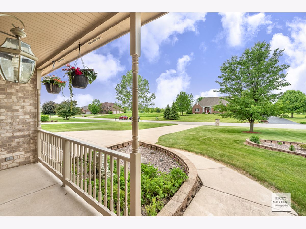
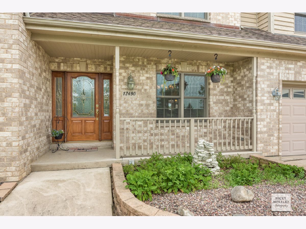
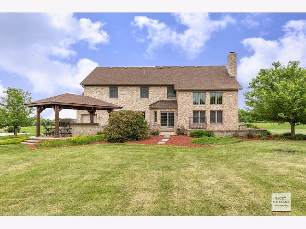
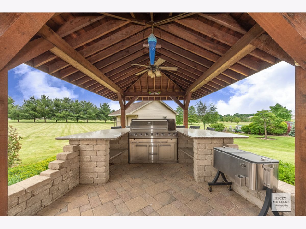
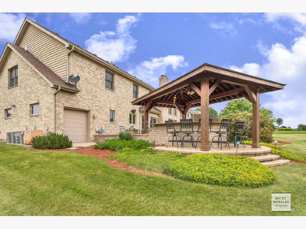
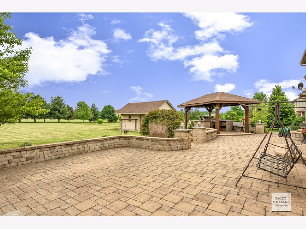
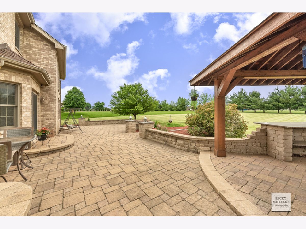
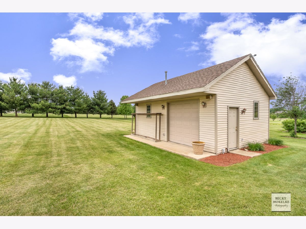
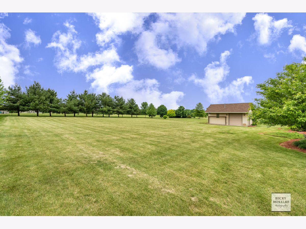
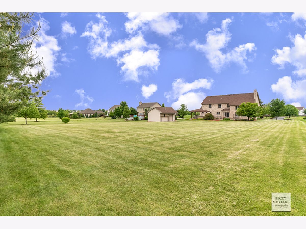
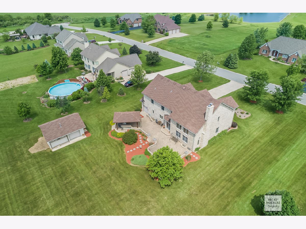
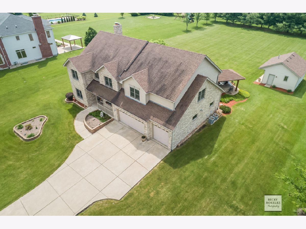
Room Specifics
Total Bedrooms: 4
Bedrooms Above Ground: 4
Bedrooms Below Ground: 0
Dimensions: —
Floor Type: Carpet
Dimensions: —
Floor Type: Carpet
Dimensions: —
Floor Type: Carpet
Full Bathrooms: 5
Bathroom Amenities: Whirlpool,Separate Shower
Bathroom in Basement: 1
Rooms: Eating Area,Study,Foyer,Mud Room,Pantry
Basement Description: Finished
Other Specifics
| 4 | |
| Concrete Perimeter | |
| Concrete | |
| Porch, Brick Paver Patio, Storms/Screens, Outdoor Grill | |
| Landscaped | |
| 137X330 | |
| Pull Down Stair | |
| Full | |
| Vaulted/Cathedral Ceilings, Bar-Wet, Hardwood Floors, Second Floor Laundry | |
| Range, Microwave, Dishwasher, Refrigerator, Washer, Dryer, Stainless Steel Appliance(s) | |
| Not in DB | |
| — | |
| — | |
| — | |
| Wood Burning, Gas Starter |
Tax History
| Year | Property Taxes |
|---|---|
| 2020 | $11,135 |
Contact Agent
Nearby Similar Homes
Nearby Sold Comparables
Contact Agent
Listing Provided By
Kettley & Co. Inc. - Yorkville

